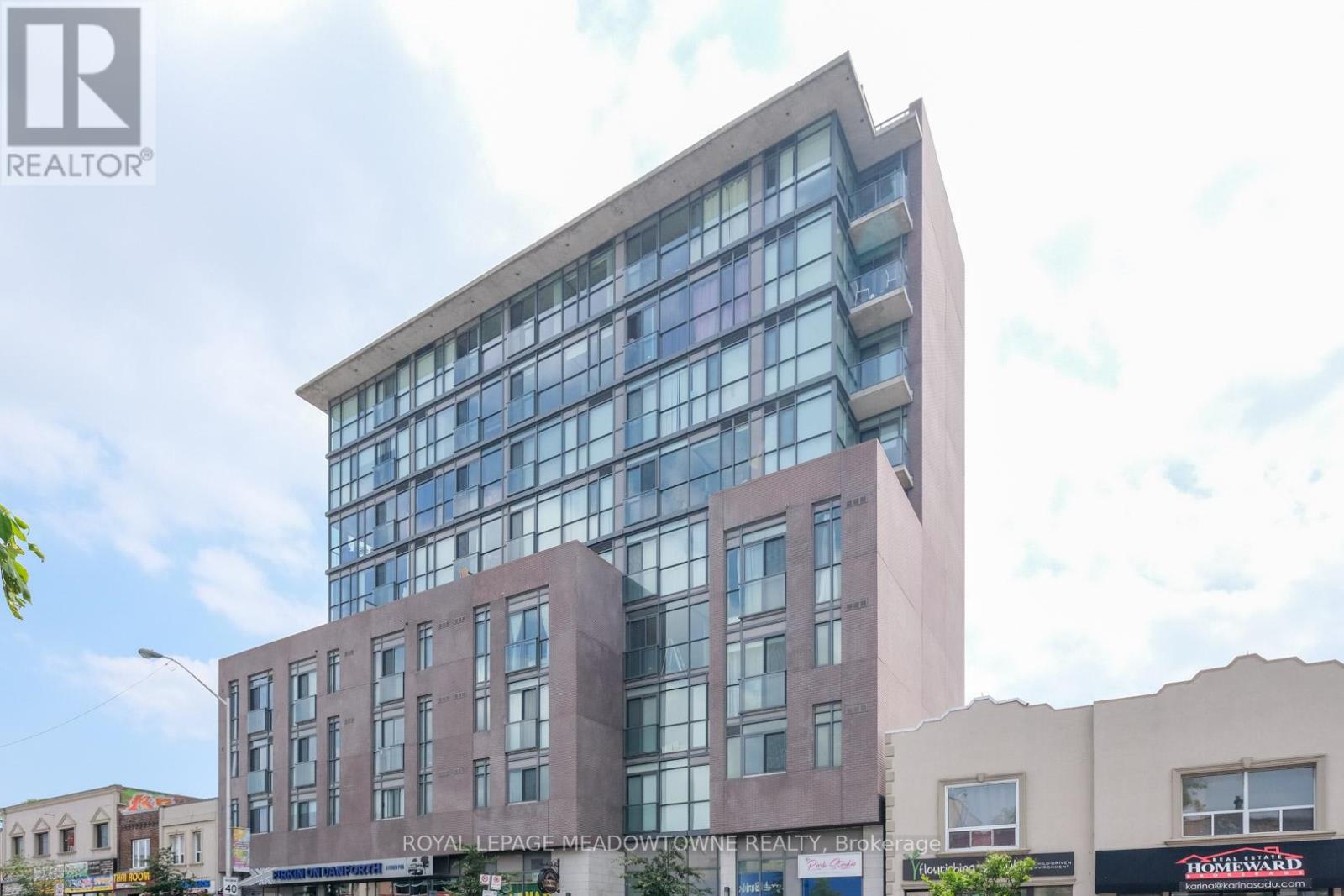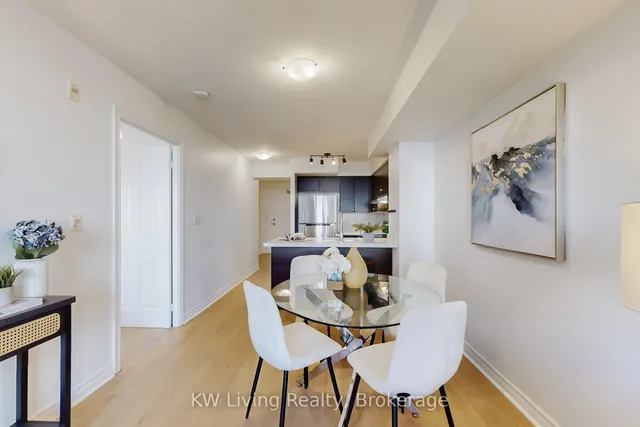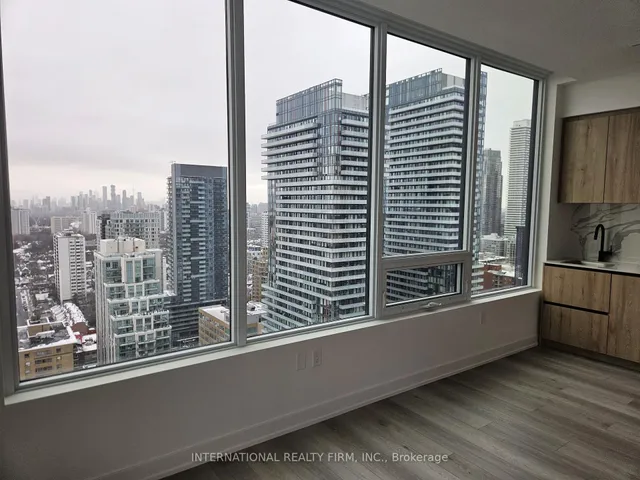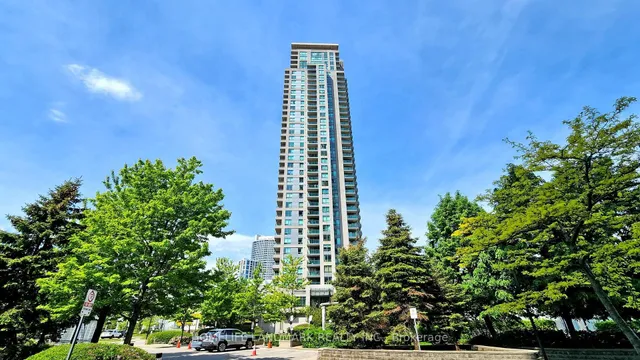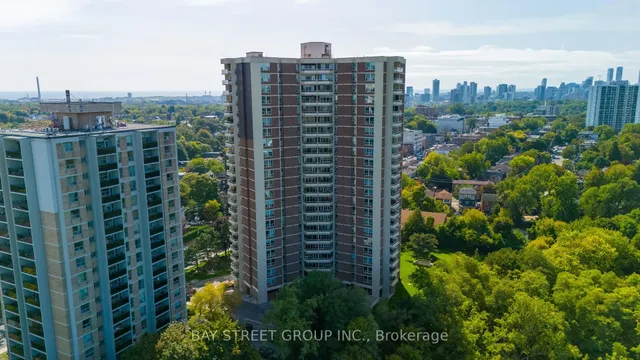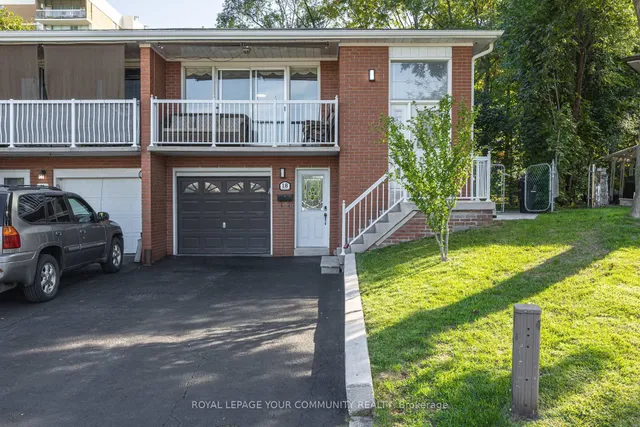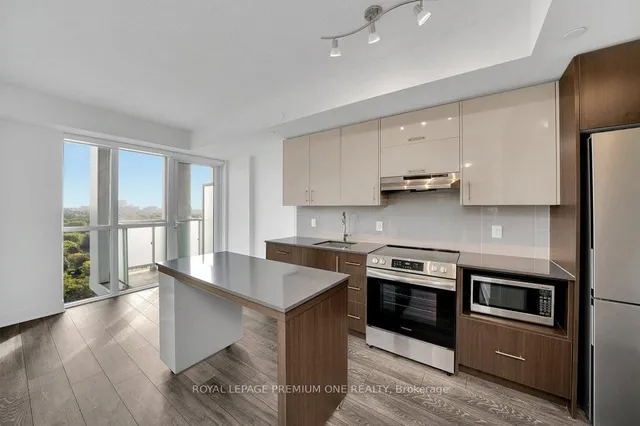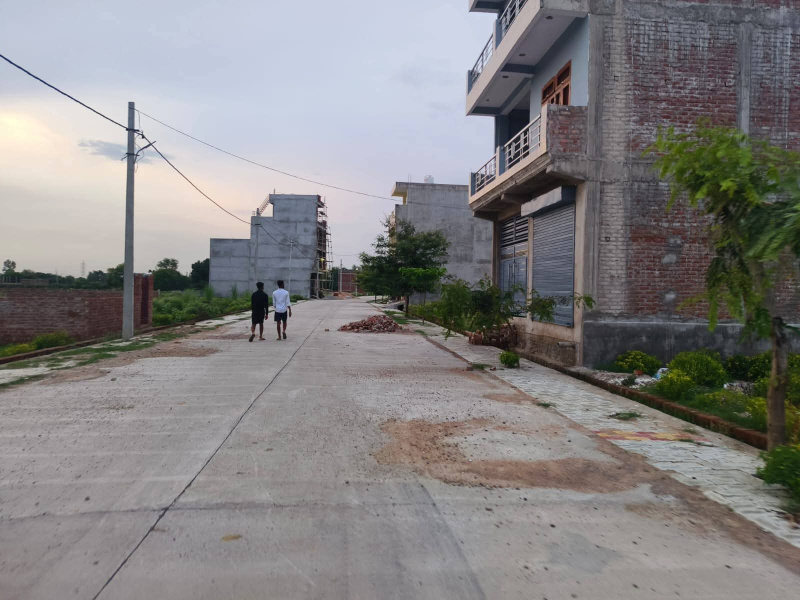903 - 2055 DANFORTH AVENUE|Toronto (Woodbine Corridor), Ontario M4C1J8
Property Details
Bedrooms
1
Bathrooms
1
Property Type
Single Family
Description
MLS Number: E12279601
Property Details: • Type: Single Family • Ownership Type: Condominium/Strata • Bedrooms: 1 • Bathrooms: 1 • Building Type: Apartment • Building Size: N/A sqft • Building Storeys: N/A • Building Amenities: N/A • Floor Area: N/A • Land Size: N/A • Land Frontage: N/A • Parking Type: Underground, Garage • Parking Spaces: N/A
Description: A Beautiful View of The Danforth! Gorgeous 1 Bedroom with Walk In Closet -- 9' Ceilings with Floor to Ceiling Windows. Modern Kitchen with Sleek Finishes. Wide Plank Laminate Flooring Throughout. Ensuite Laundry. Building has an Exercise Room, Party Room, Fireplace Lounge and Outdoor BBQ area. Minutes from the TTC and beaches (40873888)
Agent Information: • Agents: BRANDON ACCETTURA • Contact: 905-877-8262 • Brokerage: ROYAL LEPAGE MEADOWTOWNE REALTY
Time on Realtor: N/A
Location
Address
903 - 2055 DANFORTH AVENUE|Toronto (Woodbine Corridor), Ontario M4C1J8
City
Toronto (Woodbine Corridor)
Legal Notice
Our comprehensive database is populated by our meticulous research and analysis of public data. MirrorRealEstate strives for accuracy and we make every effort to verify the information. However, MirrorRealEstate is not liable for the use or misuse of the site's information. The information displayed on MirrorRealEstate.com is for reference only.
