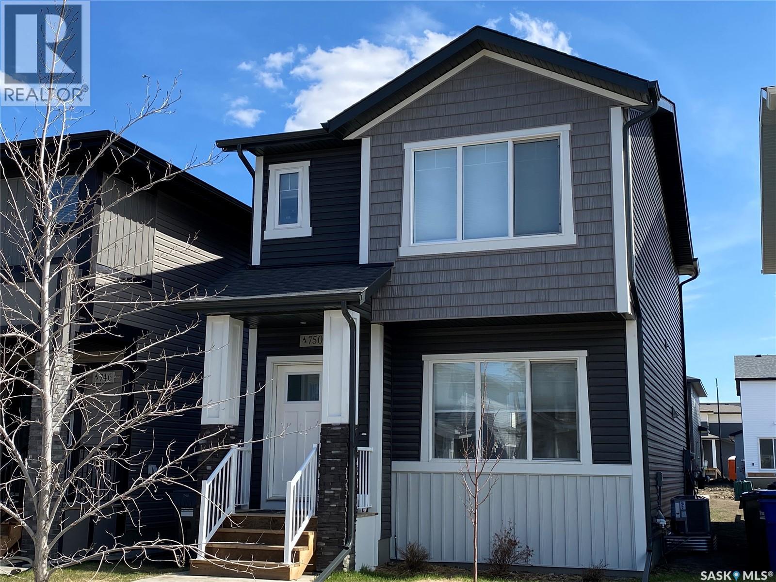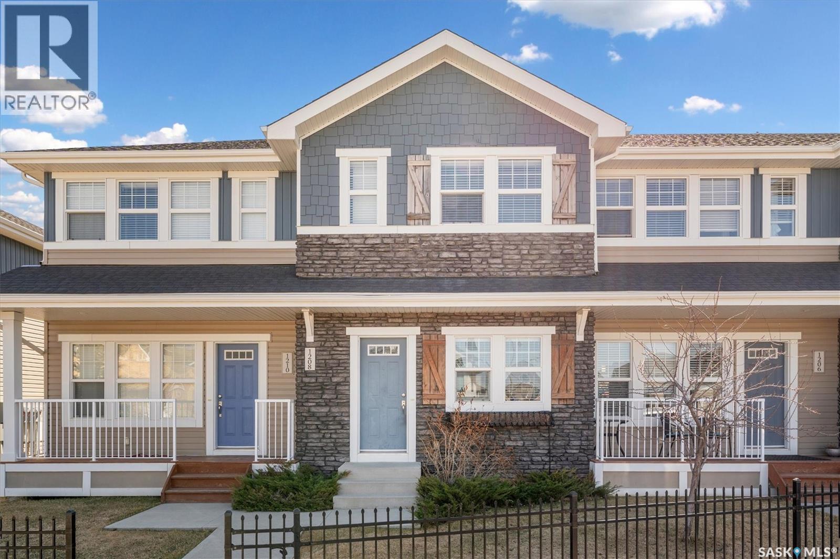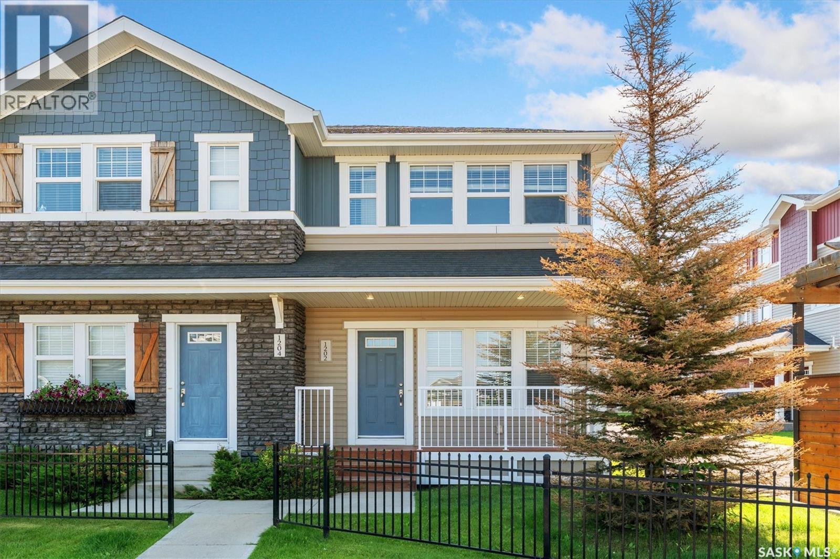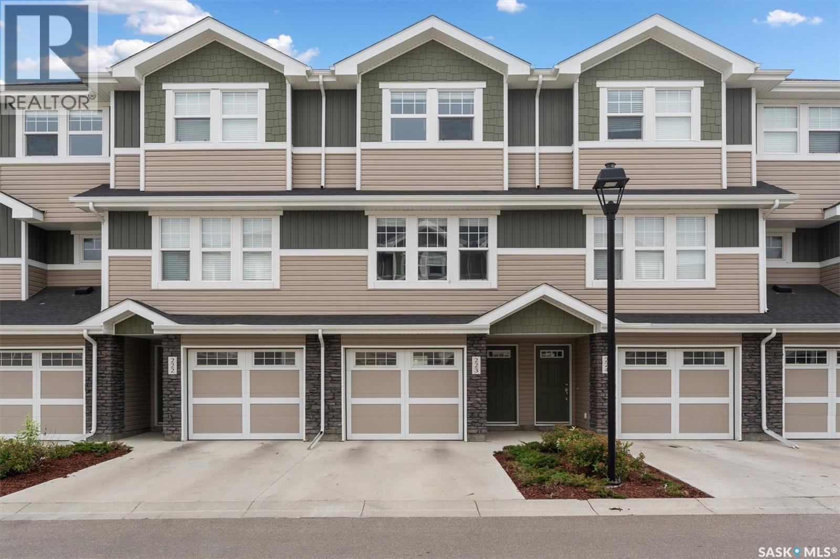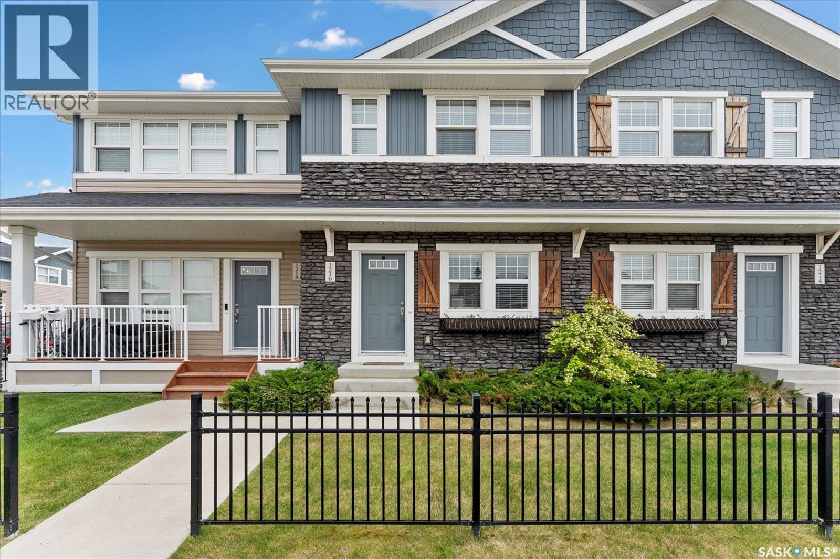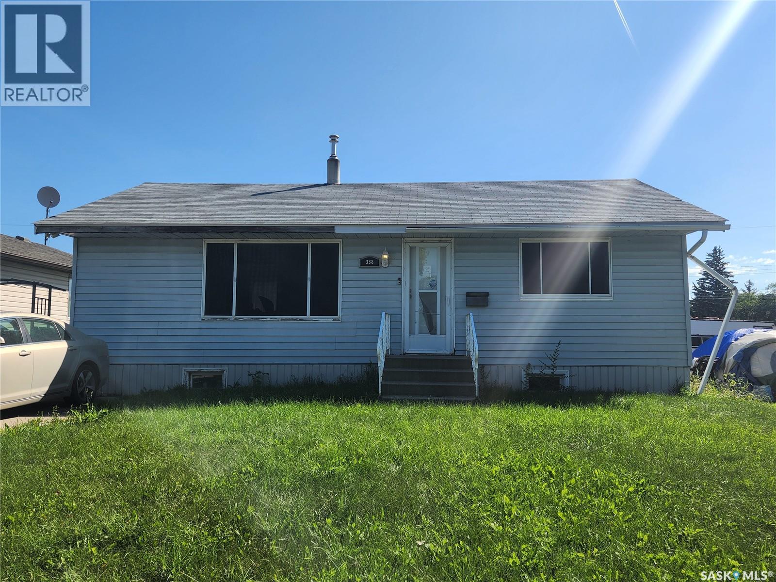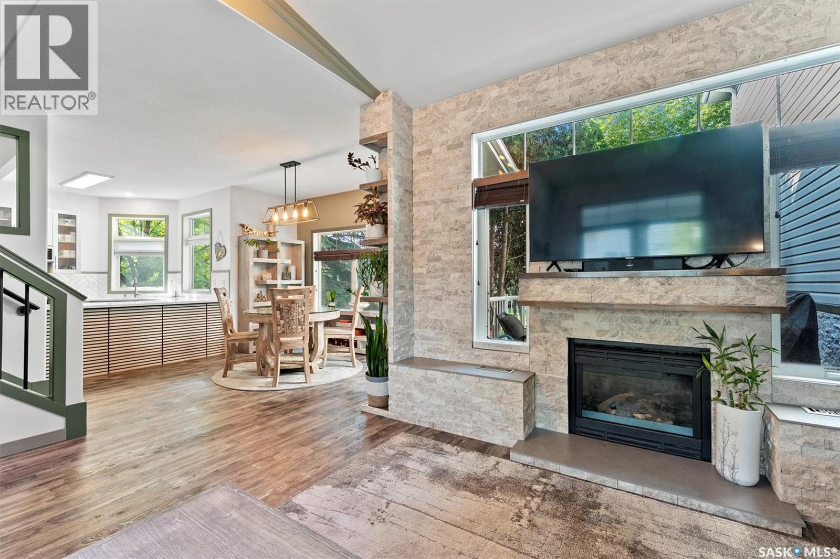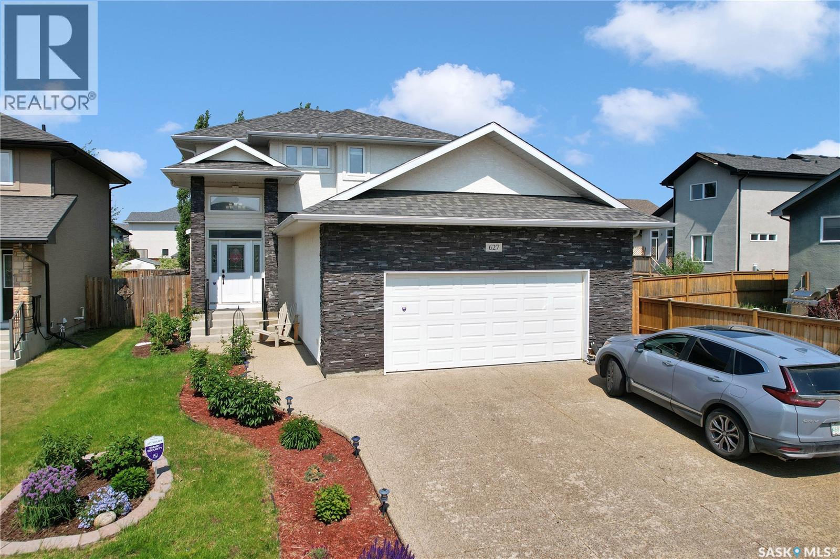906 Sauer CRESCENT, Saskatoon, Saskatchewan, S7W 0K2 Saskatoon SK CA
Property Details
Bedrooms
5
Bathrooms
3
Neighborhood
Evergreen
Basement
Walls: Concrete
Property Type
Residential
Description
This modified bi-level house offers a spacious and modern living experience, with an open-concept main floor layout with vaulted ceiling that maximizes natural light and creates a seamless flow between the living room, dining area, and kitchen with direct access to deck. The house features elegant finishes throughout, including hardwood flooring, ceramic tiles, and high-quality cabinetry in the kitchen and bathrooms. The master suite is located on the upper level and offers a private retreat with a large walk-in closet and a luxurious 5 piece ensuite bathroom with a Jacuzzi tub and separate shower. The house also includes two additional bedrooms on the 2nd level with easy access to a full 4 piece bathroom. The lower level of the house is fully finished and provides additional living space, with a family room 2 Bed room Legal suite with Separate entry, electric meter and laundry. The legal suite is a mortgage helper and currently rented month on month basis. The house comes with a double attached garage, providing convenient and secure parking for two vehicles. The backyard is fully fenced, creating a private and safe outdoor space for children and pets to play. Close to all amenities and conveniently located in a desirable neighborhood, this house is within walking distance of parks, schools. Find out more about this property. Request details here
Location
Address
S7W 0K2, Saskatoon, Saskatchewan, Canada
City
Saskatoon
Legal Notice
Our comprehensive database is populated by our meticulous research and analysis of public data. MirrorRealEstate strives for accuracy and we make every effort to verify the information. However, MirrorRealEstate is not liable for the use or misuse of the site's information. The information displayed on MirrorRealEstate.com is for reference only.

