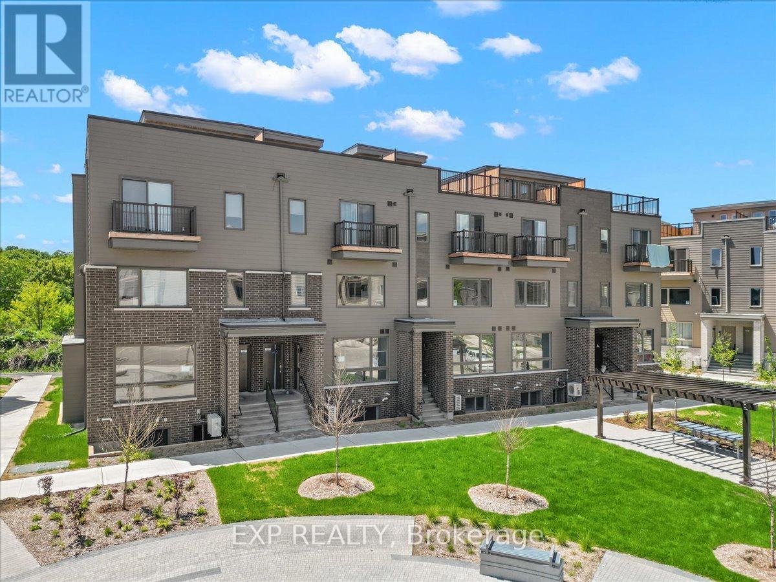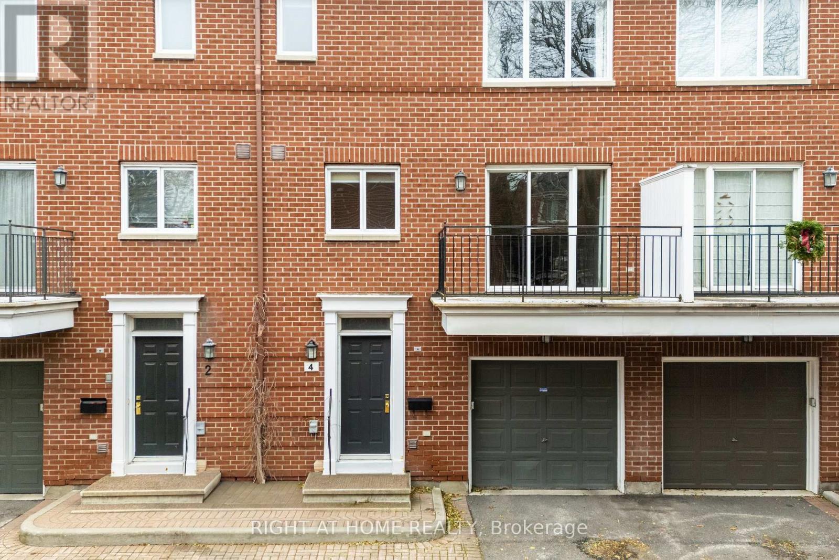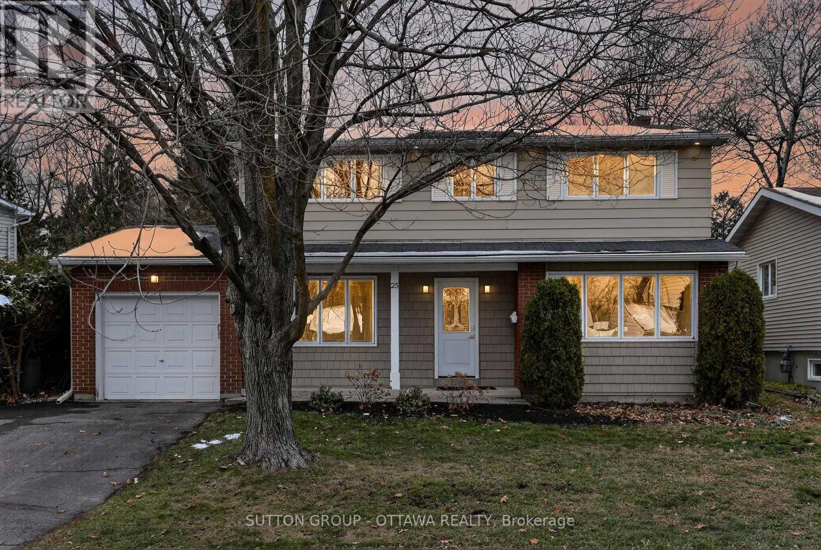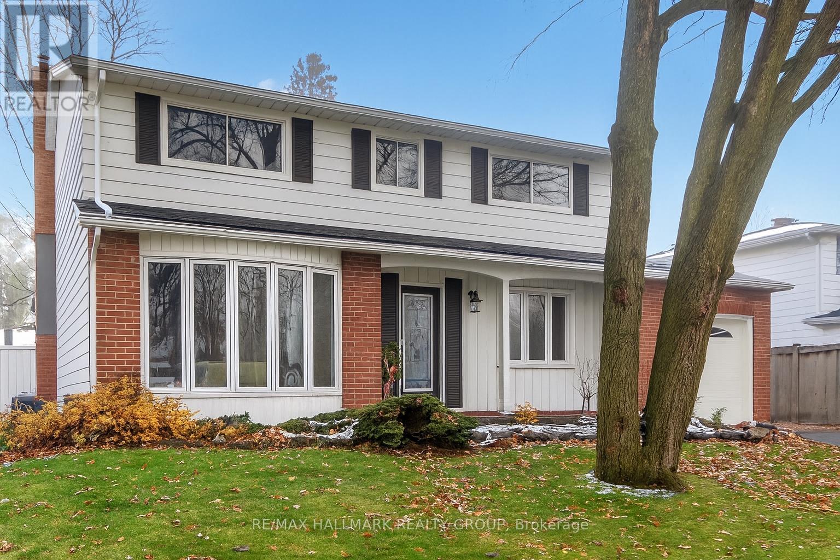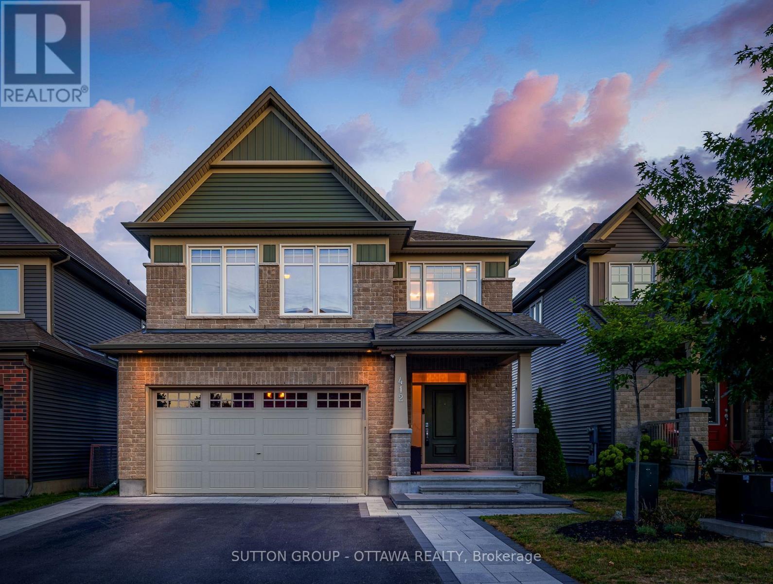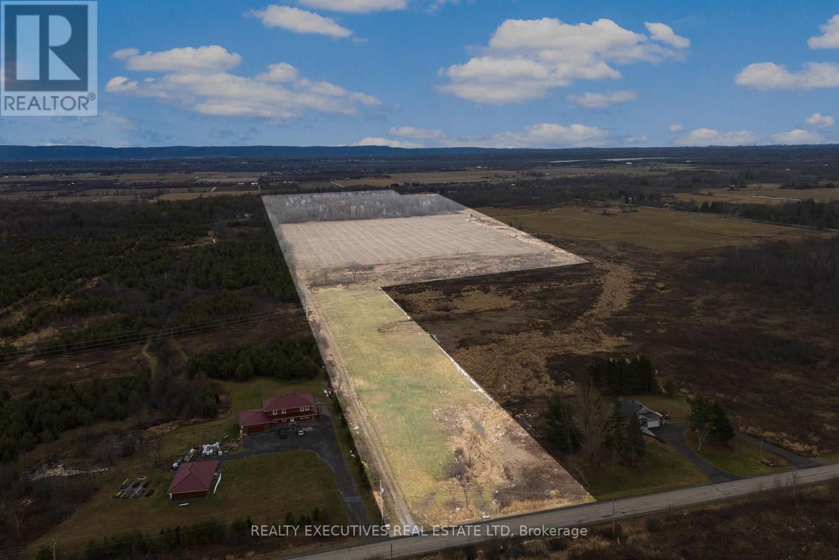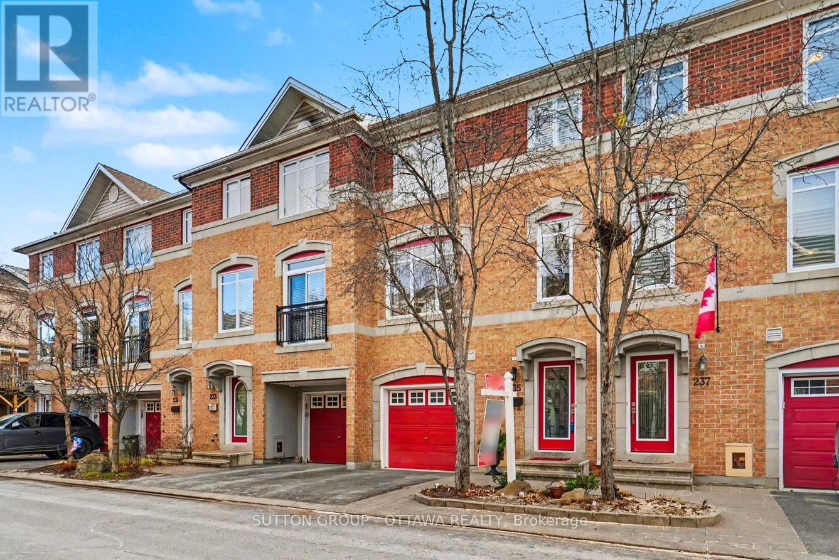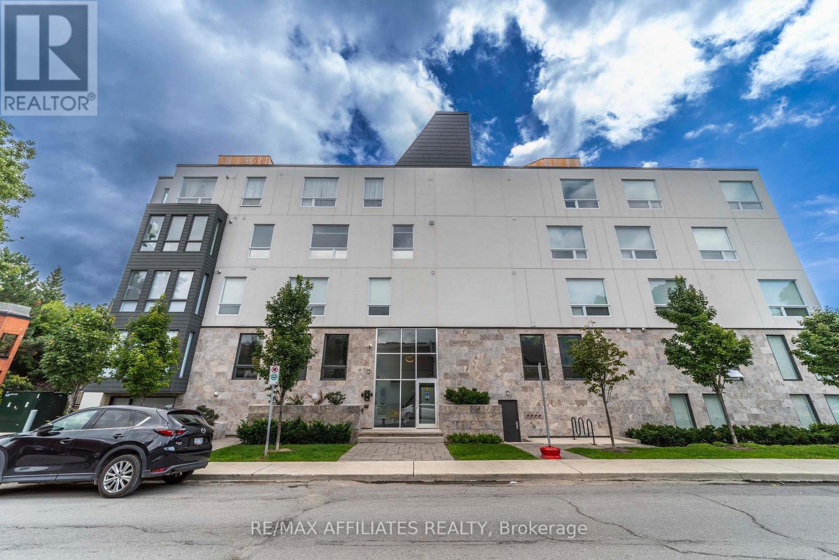933 MISHI PRIVATE|Ottawa, Ontario K1K0P2
Property Details
Bedrooms
2
Bathrooms
2
Property Type
Single Family
Description
MLS Number: X12242742
Property Details: • Type: Single Family • Ownership Type: Condominium/Strata • Bedrooms: 2 • Bathrooms: 2 • Building Type: Apartment • Building Size: N/A sqft • Building Storeys: N/A • Building Amenities: N/A • Floor Area: N/A • Land Size: N/A • Land Frontage: N/A • Parking Type: No Garage • Parking Spaces: N/A
Description: Live in Wateridge's master planned community, steps from the Ottawa River and a quick drive to downtown. This community is filled with parks, trails and amazing amenities. The Britannia model features 2Bed/2Bath and 1033 sqft of living space. This stacked home boasts a bright, sun filled open floor plan featuring 9 ceilings on both levels. The main level features laminate flooring throughout and an upgraded floor plan which includes a powder room. The kitchen boasts modern cabinets, quartz countertops and a breakfast bar overlooking the living and dining room. Lower level with two spacious bedrooms, plenty of closet space. Full bath features quartz countertops. One outdoor parking space is included. Colour Package and Floor plans attached. (40757653)
Agent Information: • Agents: TAREK EL ATTAR; STEVE ALEXOPOULOS • Contact: 613-733-9494; 866-530-7737 • Brokerage: EXP REALTY; EXP REALTY • Website: http://www.exprealty.ca/; http://www.exprealty.ca/
Time on Realtor: 1 day ago
Location
Address
933 MISHI PRIVATE|Ottawa, Ontario K1K0P2
City
Ottawa
Legal Notice
Our comprehensive database is populated by our meticulous research and analysis of public data. MirrorRealEstate strives for accuracy and we make every effort to verify the information. However, MirrorRealEstate is not liable for the use or misuse of the site's information. The information displayed on MirrorRealEstate.com is for reference only.
