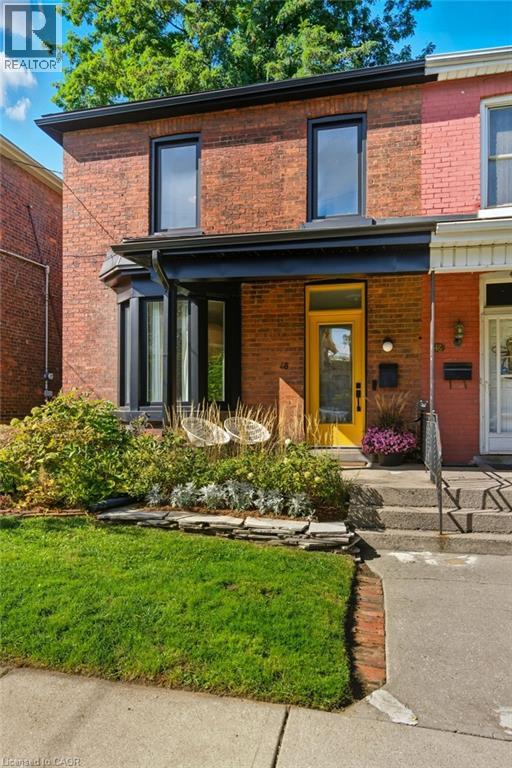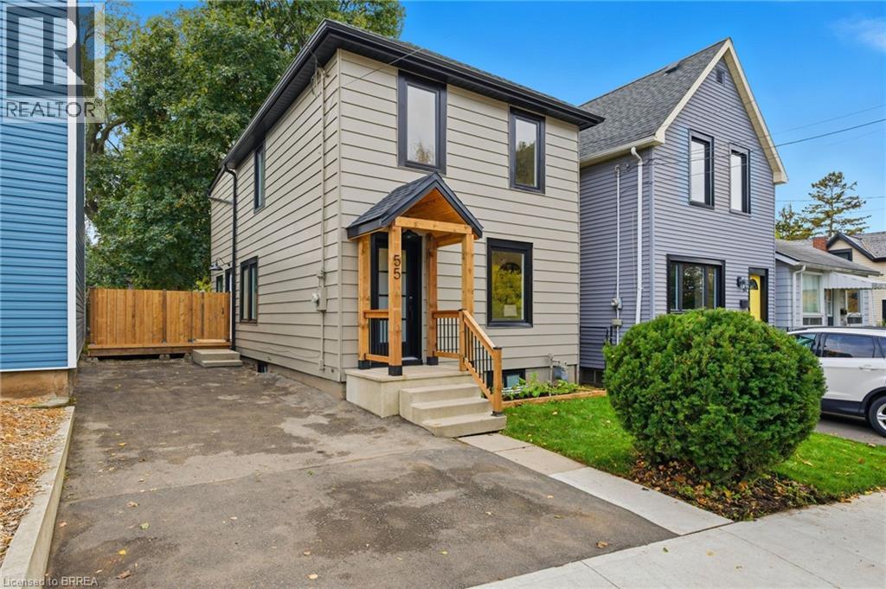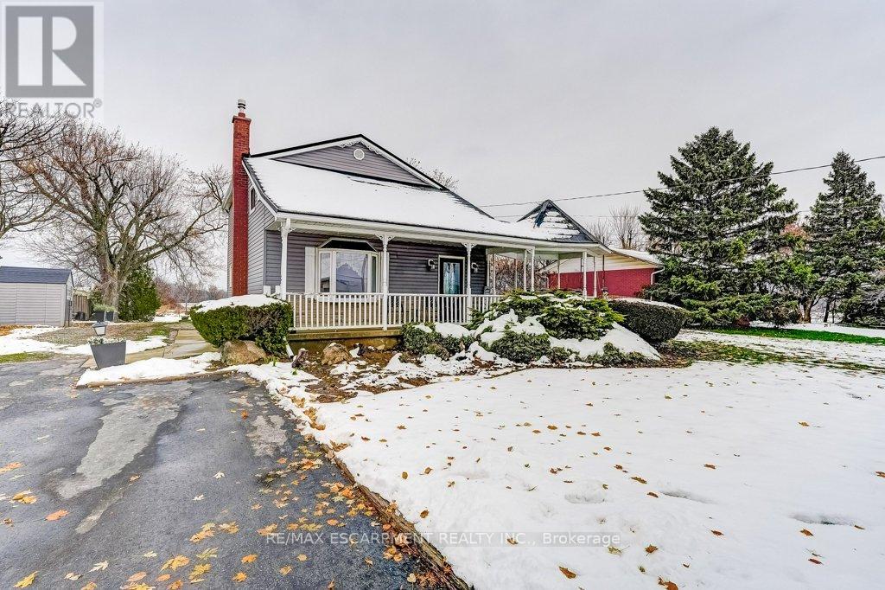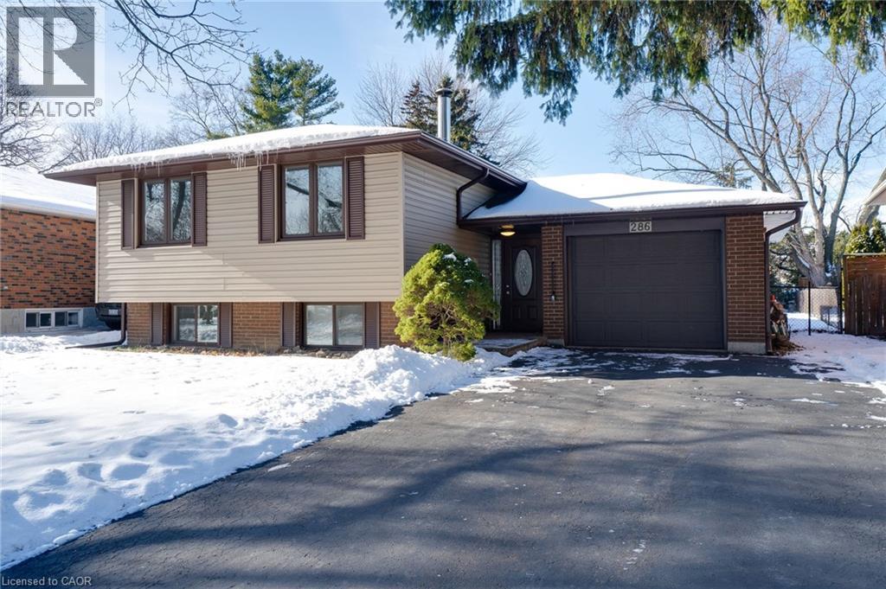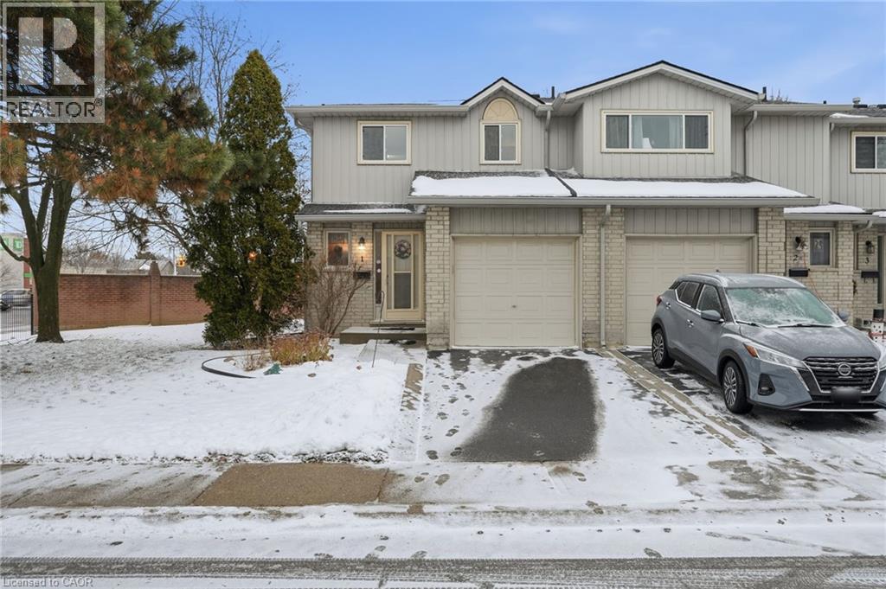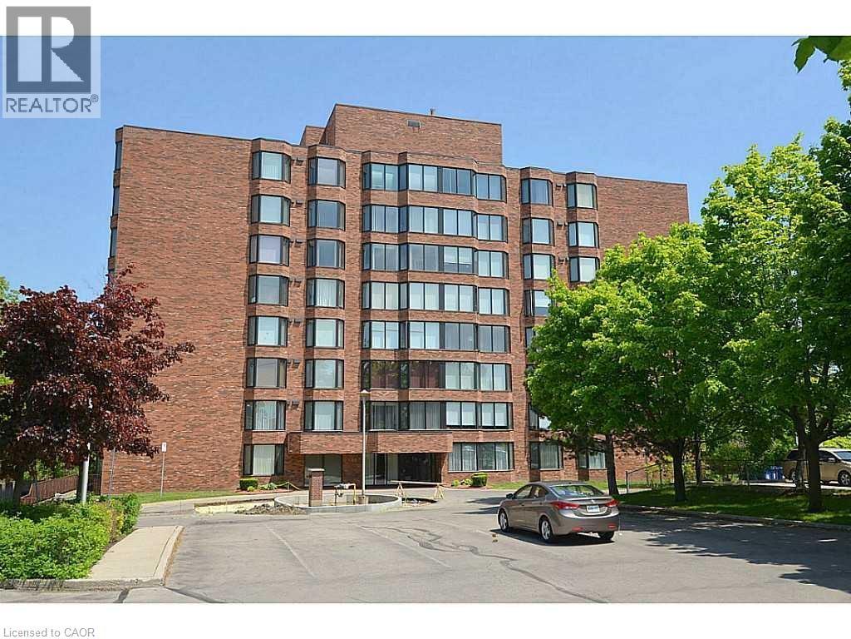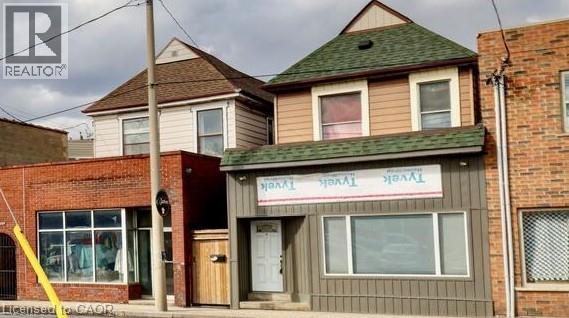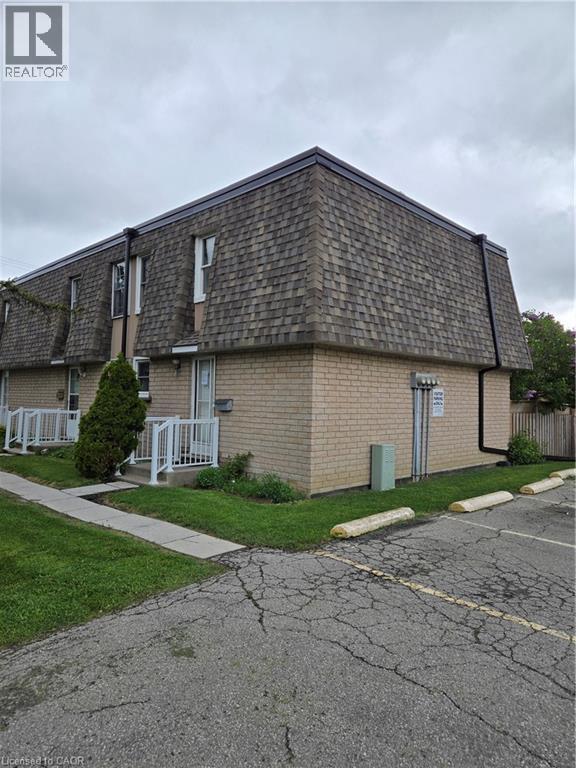98 ONEIDA BLVD, Hamilton, Ontario, L9G4S6 Hamilton ON CA
Property Details
Bedrooms
6
Bathrooms
5
Neighborhood
St. John's
Basement
N/A (Finished) Separate Entrance
Property Type
Single Family
Description
The One-Of-One Master Art Piece Boosts Over 4,400 Sqft Of Finished Luxurious Living Space. Features 5 Bedrooms, 6 Bathrooms, 9Ft Main Floor, 9Ft 2nd And 9Ft Basement Ceilings. The Interior Of This Home Showcases Luxury Finishes To Its Finest, Upgrades Tiles And Engineered Hardwood Flooring, Light Fixtures, And Aria Vents Throughout The Home Providing A Seamless Finish. The Upgraded Kitchen Features An Oversized Island, Overlooking A Completely Private Backyard, It Also Features A Hidden Pantry. The Open-To-Above Glass Staircase With Brass Gold Handrails Compliments The Theme Of The Home, Leading To A Spacious Common Room With Oversize Windows Providing Plenty Of Natural Lighting. Once You Enter The Master Bedroom You'll Immediately Notice The Ensuite Which Has Been Designed And Carefully Selected Finishes Throughout. Three Of The Four Bedrooms Feature Their Own Private Balconies And Each Bedroom Has Their Own Bathrooms, And Walk-In Closets, Truly A Home Where Everyone Can Have**** EXTRAS **** To Be Continued... Complete Listing On Hamtilon Board Mls #h4152638 (id:1937) Find out more about this property. Request details here
Location
Address
98 Oneida Boulevard, Hamilton, Ontario L9G 4S6, Canada
City
Hamilton
Legal Notice
Our comprehensive database is populated by our meticulous research and analysis of public data. MirrorRealEstate strives for accuracy and we make every effort to verify the information. However, MirrorRealEstate is not liable for the use or misuse of the site's information. The information displayed on MirrorRealEstate.com is for reference only.










































