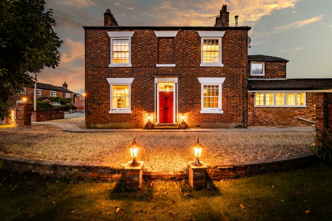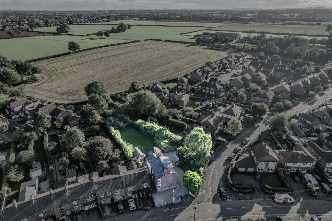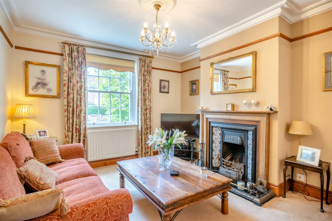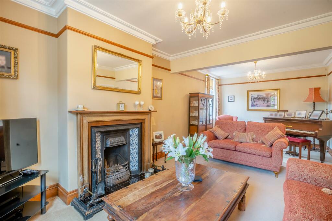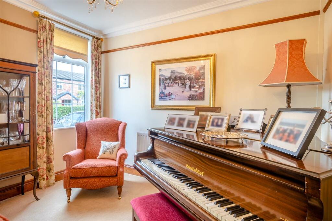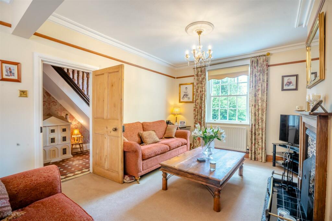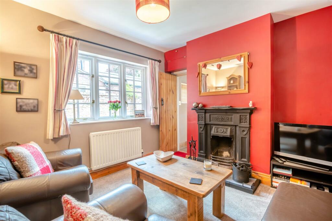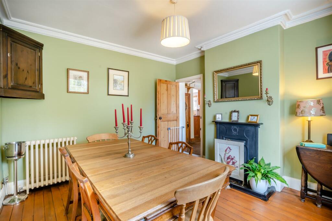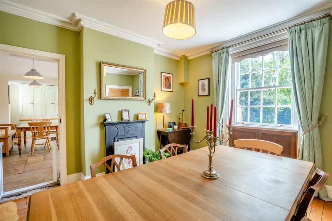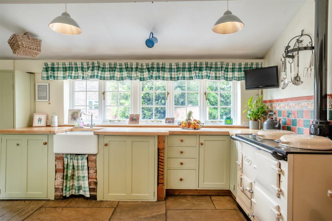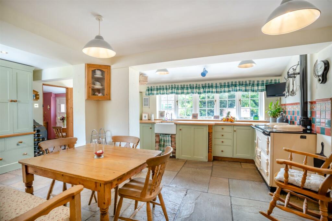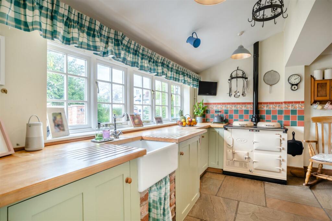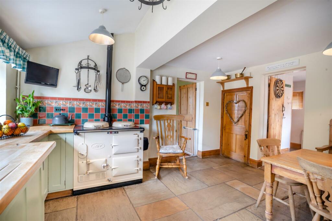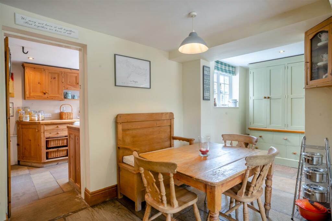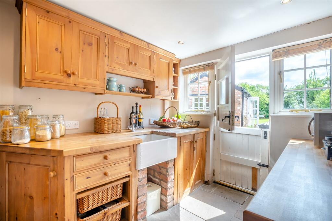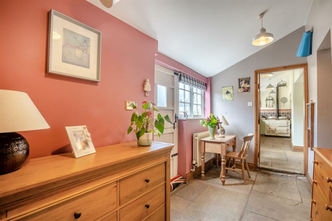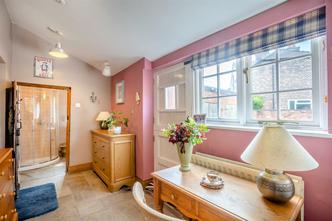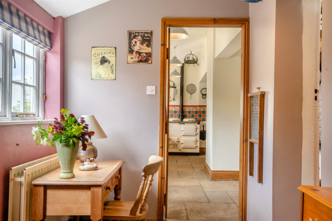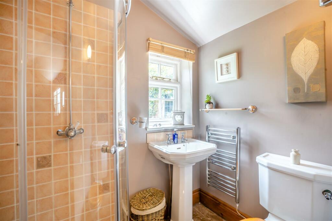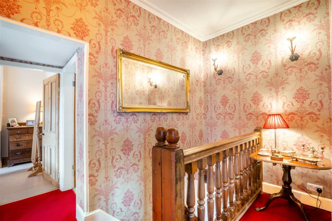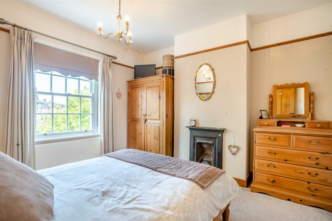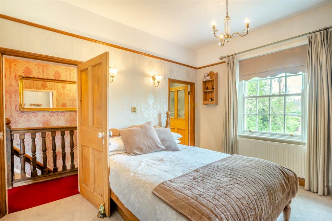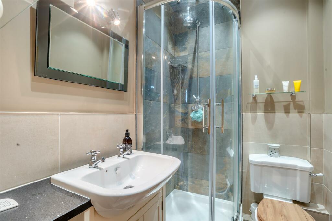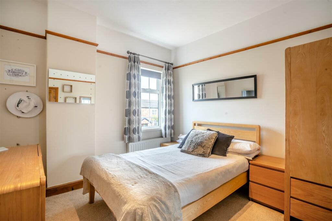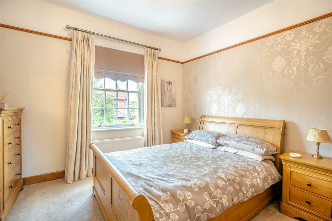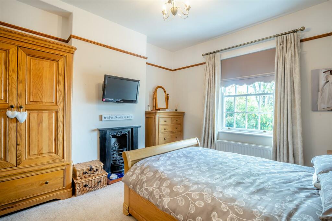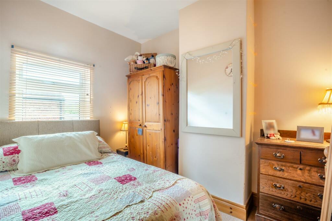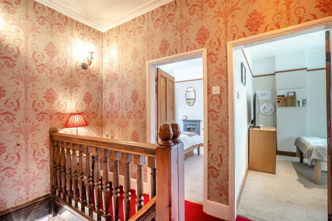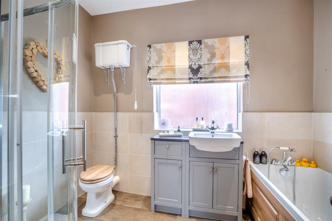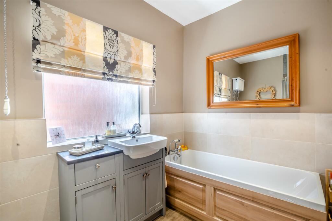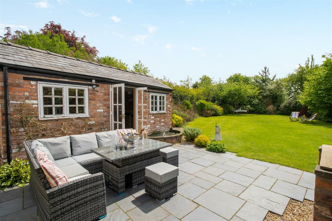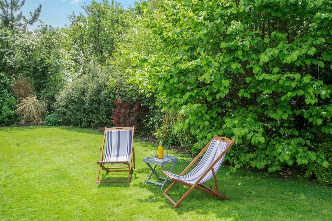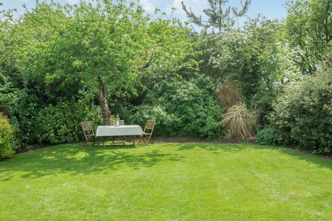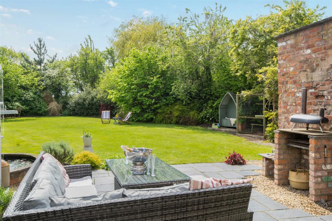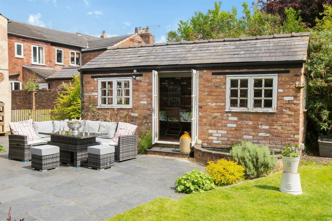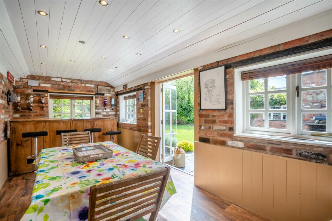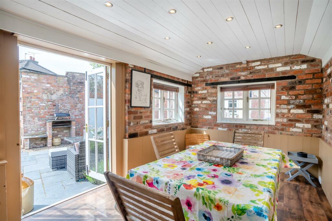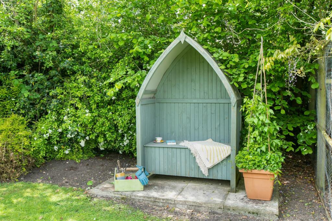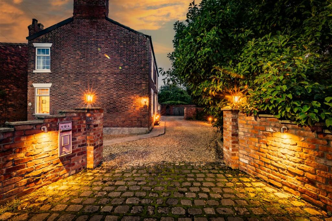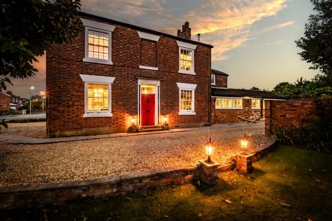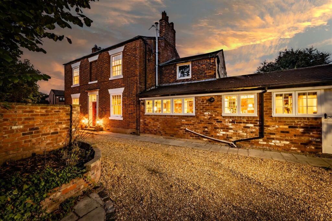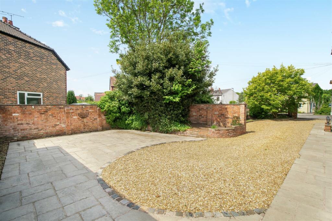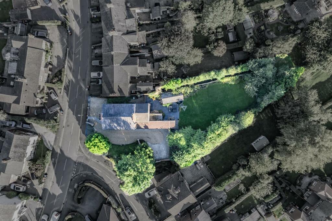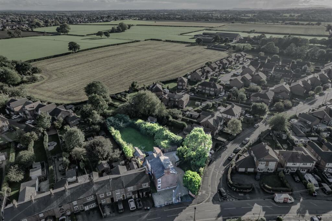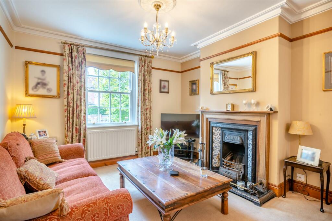A spectacular opportunity to own a Georgian Grade II listed detached property in the heart of the village
Property Details
Bedrooms
4
Bathrooms
3
Property Type
Detached
Description
Property Details: • Type: Detached • Tenure: N/A • Floor Area: N/A
Key Features: • Entrance Hallway/Study • Formal Sitting Room • Dining Room • Family Room/Snug • Farmhouse Kitchen/Breakfast Room • Utility/Boot Room • Downstairs Shower Room/W.C • Four/Five Bedrooms • En Suite and Bathroom • Substantial Gardens, Driveway, Garage and Summer House
Location: • Nearest Station: N/A • Distance to Station: N/A
Agent Information: • Address: 457-459 London Road, Davenham, Northwich, CW9 8NH
Full Description: With all the charm you could hope for in a classic period property, this Grade II listed detached Georgian farmhouse retains the grace and elegance of its original 19th century heritage.153 Hartford Road, Davenham, Cheshire, CW9 8JFWith a handsome double fronted façade with archetypal sash windows entices you inside, and a sweeping gravel driveway and walled gardens lend an air of exclusivity. From the latch wood doors to the stylish bath/shower rooms its interior effortlessly pairs period features with contemporary detailing, while outside double garaging and a superb brick-built summerhouse with a bar enhance the quality of life on offer further still. Designed to flow freely within the symmetry of the original layout, a sympathetically extended ground floor unfolds from a central entrance hall where a Minton-style tiled floor instantly captures your imagination. A rich ruby red palette complements the timber tones of the staircase’s spindles, and while the high ceilings and intricate cornicing hint at what’s to come, the generous space can offer a dedicated study/desk area. To either side a succession of light filled rooms flow around you, stretching out over the full depth of the property a double aspect sitting room has the homely focal point of a period fireplace and easily accommodates the family’s baby grand piano. Across the hallway the timber tones of a wood floor run beneath your feet in a formal dining room that’s equally suited for everyday meals or evenings spent hosting friends. With a cast iron working fireplace of its own, this versatile space connects with an outstanding kitchen/breakfast room where beautifully crafted Shaker cabinetry, a space for a classic Aga and a stone tiled floor engender a true country farmhouse feel. The etched grooves of solid wood countertops filter into a butler sink and the extended dimensions create somewhere that will undoubtedly become the heart of your home. An adjoining utility room with solid wood cabinets and a further butler sink keeps laundry appliances hidden from view. The added charm of a split stable-style door allows garden vistas to be carried through into a superb snug that offers a cosy place to curl up in front of the warmth of a real fire with a good book and a freshly brewed coffee. A considerable boot room is a blessing after a muddy walk in the winter months and a ground floor shower room with a contemporary rainfall shower adds plenty of convenience for busy households and guests. The elegant aesthetic of picture-perfect fireplaces, sash windows and wood doors continue upstairs where four generous bedrooms provide plenty of flexibility. A restful main bedroom has the luxury of an en suite that blends a tastefully chosen rose head shower with glass shelving and a tiled setting. Together the additional rooms share an exemplary bathroom with a matching walk-in shower and a heritage suite that includes a panelled bath, Shaker basin console and a traditional high-level WC. Conjuring a host of possibilities, a double fifth bedroom with a direct staircase from the utility room has triple aspect garden views and an immense degree of versatility to be tailored to your own needs as perhaps a home office, guest suite, gym or cinema room. Outside, the walled grounds and gardens that encompass this village home reflect the graceful history of the property. To the front a sweeping gravel driveway framed by an enclosed lawn instantly gives a superior introduction, combining with detached double garaging to supply a wealth of private off-road parking. A characterful brick archway gives a glimpse of the greenery of the prodigious rear garden and entices you into a secluded sanctuary that has the feel of a quintessential English country garden. A paved patio is ideal for al fresco entertaining or lazy weekend brunches, the considerable lawn gives children plenty of chance to play and a wonderful brick built summerhouse currently set up as a fabulous bar is an enviable hideaway from the world outside.BrochuresA spectacular opportunity to own a Georgian Grade EPC
Location
Address
A spectacular opportunity to own a Georgian Grade II listed detached property in the heart of the village
City
Walton on Thames
Features and Finishes
Entrance Hallway/Study, Formal Sitting Room, Dining Room, Family Room/Snug, Farmhouse Kitchen/Breakfast Room, Utility/Boot Room, Downstairs Shower Room/W.C, Four/Five Bedrooms, En Suite and Bathroom, Substantial Gardens, Driveway, Garage and Summer House
Legal Notice
Our comprehensive database is populated by our meticulous research and analysis of public data. MirrorRealEstate strives for accuracy and we make every effort to verify the information. However, MirrorRealEstate is not liable for the use or misuse of the site's information. The information displayed on MirrorRealEstate.com is for reference only.
