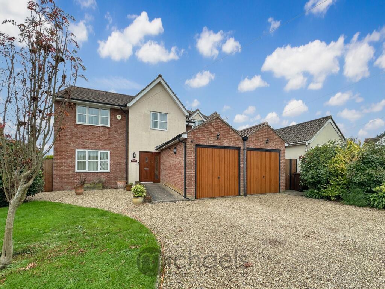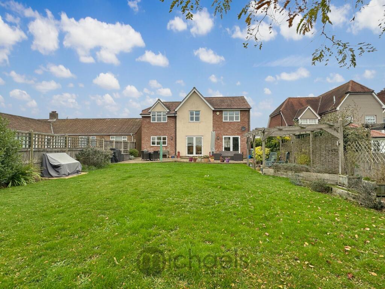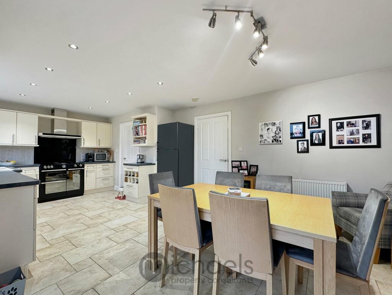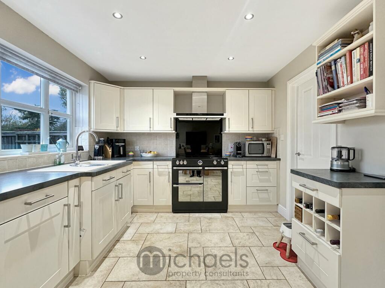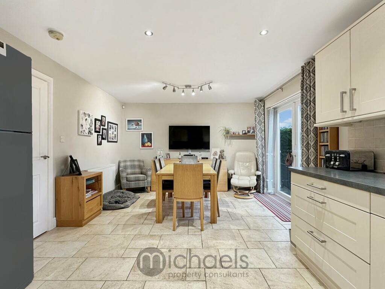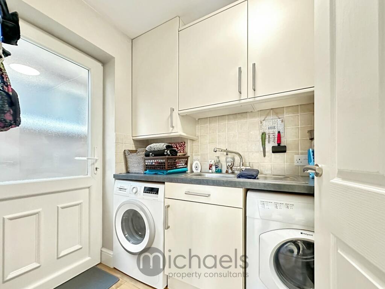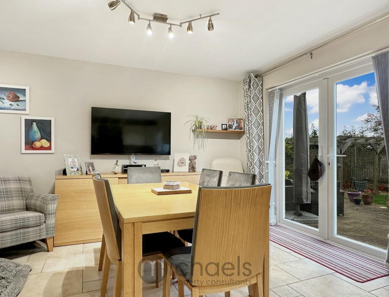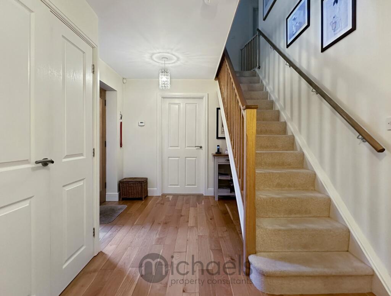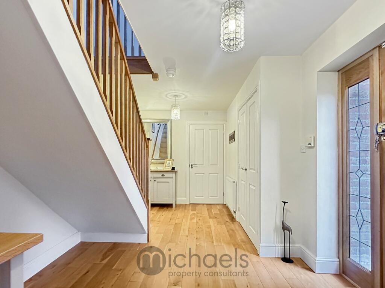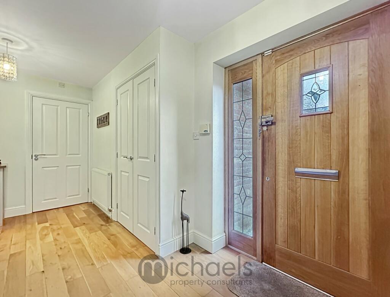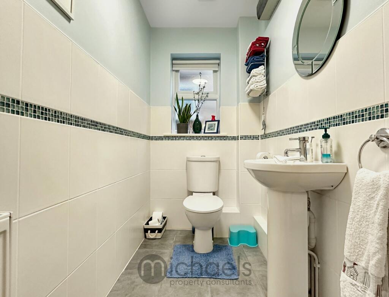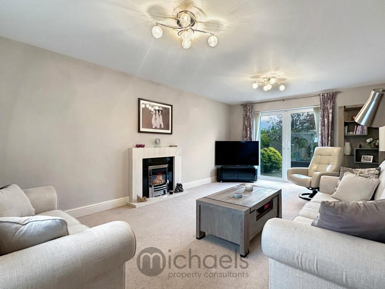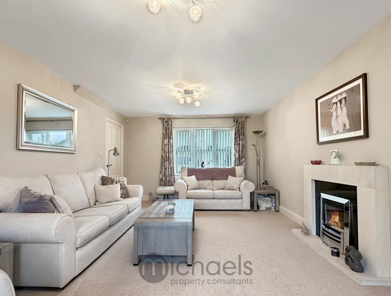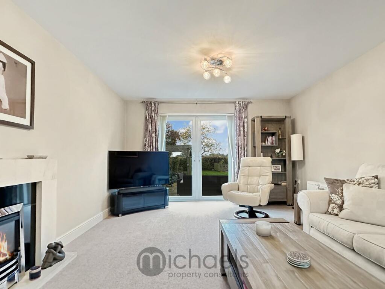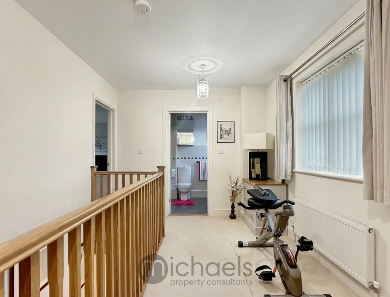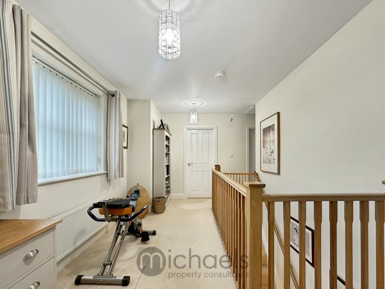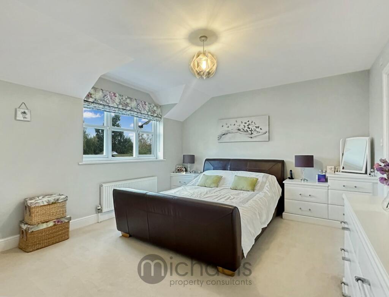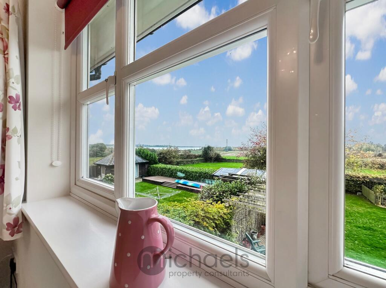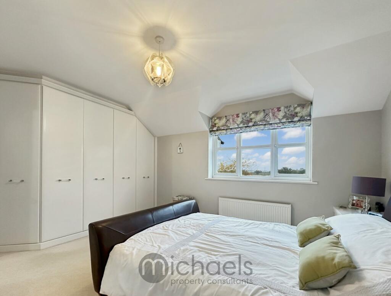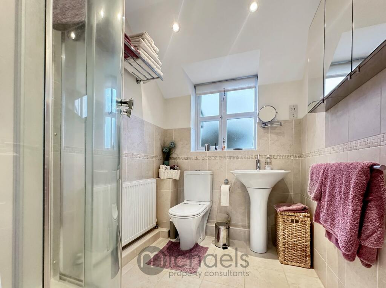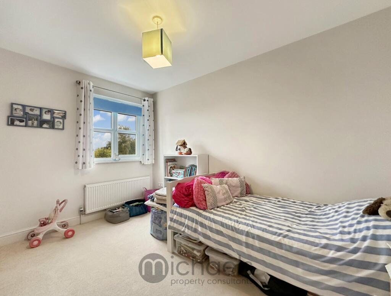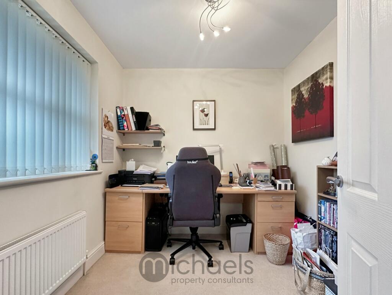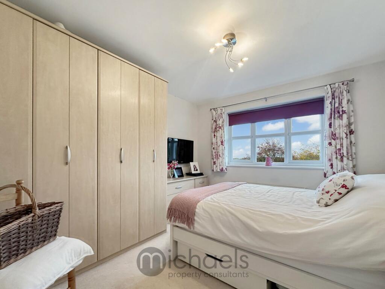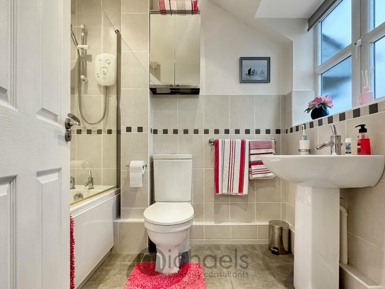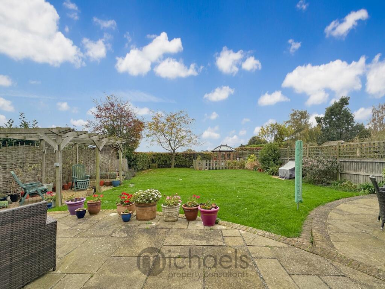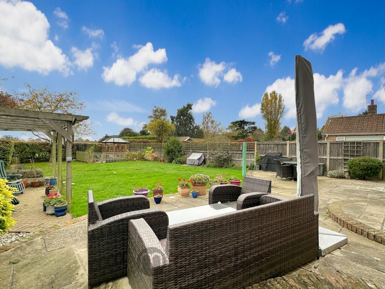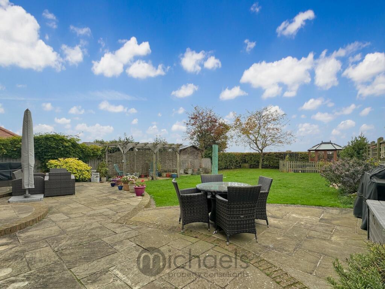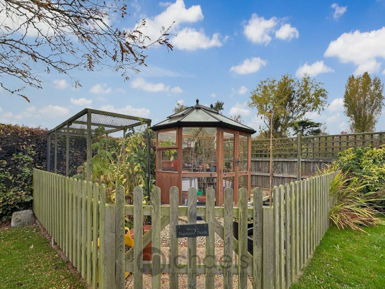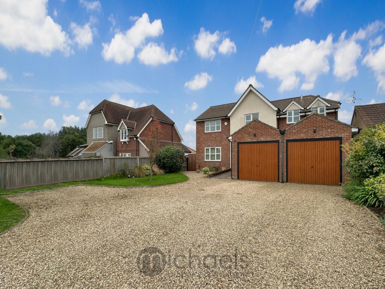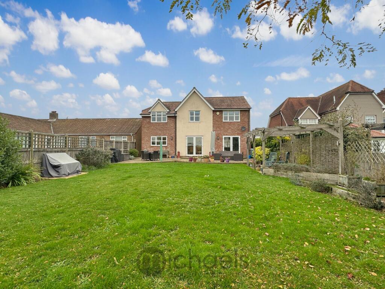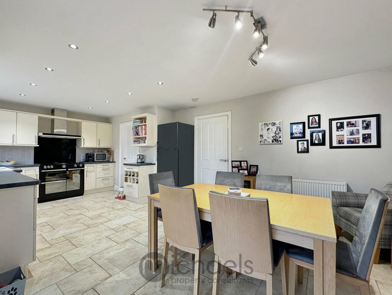Abberton Road, Layer-de-la-Haye, Colchester, CO2
Property Details
Bedrooms
4
Bathrooms
2
Property Type
Detached
Description
Property Details: • Type: Detached • Tenure: N/A • Floor Area: N/A
Key Features: • **Guide Price £675,000 - £700,000** • An Executive Four Bedroom Detached Family Home • Backing On To Open Fields • Favorable Layer-De-La-Haye Village Location • Four Bedrooms • First Floor Family Bathroom • En-Suite To Master Bedroom • Downstairs Cloakroom • Utility Room • Kitchen-Diner
Location: • Nearest Station: N/A • Distance to Station: N/A
Agent Information: • Address: Rebow House 62 Head Street Colchester CO1 1PB
Full Description: **Guide Price £675,000 - £700,000** An executive four bedroom detached family home favorably positioned in the popular village of Layer-De-La-Haye, South of Colchester's historic city centre and surrounded by scenic open fields and offering idyllic village living to a very high standard. Boasting an excellent amount of both reception and bedroom accommodation throughout, this well-presented home is ideal for the modern day expanding family. Highlights include; a welcoming entrance hall, downstairs cloakroom, focal kitchen-diner, utility room, well-proportioned reception room, four bedrooms, en-suite shower room and first floor family bathroom. This home is also spoilt with a double garage and the most impressive landscaped, south facing rear garden. If all mentioned already isn't enough on its own, it also backs onto open fields and boasts mature frontage, with its plot measuring 0.14 aces from front to back. A wealth of off road parking is also available.Location: Layer-de-la-Haye is a small, picturesque village located on the outskirts of Colchester. Nestled within the rural countryside, this charming settlement offers a peaceful escape from the hustle and bustle of nearby city life. The village is surrounded by open countryside and is ideal for the avid dog walker, also making it an ideal location for those who appreciate nature and outdoor activities. Layer-De-La-Haye offers village living to the highest of standards and also benefits from two local pubs, The Donkey and Buskins & the Layer Fox. Layer Village Store is also available for the everyday essentials, whilst a short ten-minute car journey takes you back to Colchester's vibrant and historic city centre, offering an array of useful amenities, shops and leisure facilities. Bannatyne Health Club & Spa at Kingsford Park is a stone's throw away, offering a premium gym and the ideal place for peaceful reflection and relaxation.The ground floor accommodation commences with a welcoming entrance hall with inset storage and an oak staircase ascends to the first floor, whilst int providing access to all other ground floor spaces. A well-proportioned reception room is flooded with a wealth of natural light, from dual aspect windows and doors, with patio doors leading directly out on to the rear garden. The reception room is further enhanced with a feature gas fireplace. Commanding a large proportion of the rear of the property, is the focal kitchen-diner, with notable specifications including; shaker style units, tiled flooring and splashback, space for appliances and dual range oven, as well as access into a separate utility room. Ascend to the first floor and four excellent bedrooms can be found. The master bedroom enjoys fitted wardrobes and an en-suite shower room, whilst the remainder of the property is serviced by a tiled family bathroom.Viewings can be arranged via one of our consultants without delay. Appointment required.Ground FloorEntrance HallEntrance door to front aspect, oak stair case ascending to first floor, inset storage, doors and access to:Ground Floor CloakroomWindow to side aspect, W.C., wash hand basinReception Room 3.8m x 6m (12' 6" x 19' 8") Window to front aspect and patio doors to rear aspect (leading to rear garden), radiator, feature gas fireplace, communication pointsKitchen-Diner3.5m x 7m (11' 6" x 23' 0") Window to rear aspect and patio doors to rear aspect leading to rear gardenModern kitchen comprising of; a range of base and eye level shaker style units with drawers under and work surfaces over, inset sink, drainer and tap over, space for range style oven with extractor fan over, space for further appliances, integrated dishwasher, water softener, unit with inset wine store, tiled floor, radiator, access and door to:Utility Room1.5m x 2.4m (4' 11" x 7' 10") Eye level units with tiled splash back and worksurface under, space and plumbing for washing machine and tumble dryer/further appliance, inset sink, drainer and tap over, tiled floor, glazed door providing side accessFirst FloorLandingWindow to front aspect, radiator, doors and access to:Master Bedroom3.5m x 4.5m (11' 6" x 14' 9") Window to rear aspect, built in wardrobes, radiator, access to:En-Suite Shower RoomWindow to front aspect, W.C., wash hand basin, W.C, shower cubicle, radiatorBedroom Two3.1m x 3.7m (10' 2" x 12' 2") Window to rear aspect, built in wardrobes, radiatorBedroom Three2.5m x 3.6m (8' 2" x 11' 10") Window to rear aspect, radiatorBedroom Four2.5m x 2.3m (8' 2" x 7' 7") Window to front aspect, radiatorFamily BathroomWindow to front aspect, W.C. panel bath with screen and shower attachment over, wash hand basin, radiatorOutside, Double Garage & ParkingThis property commands an excellent plot, measuring 0.14 acres in total. With this comes the benefit of a wonderful south facing, landscaped rear garden. The rear garden commences with a raised patio area that offers itself as the ideal place for outdoor seating furniture and al-fresco dining, enjoying panoramic views of the well-manicured garden. Other highlights include; a timber pergola, an array of hedges, shrubs and plants, a large section laid to lawn, vegetable patch, outdoor tap, lighting and secure gated side access. To front an expansive shingled driveway provides the suitable place to park multiple cars off road, whilst the garage is accessible via two up-and-over doors and features full power and lighting. BrochuresBrochure 1
Location
Address
Abberton Road, Layer-de-la-Haye, Colchester, CO2
City
Layer de la Haye
Features and Finishes
**Guide Price £675,000 - £700,000**, An Executive Four Bedroom Detached Family Home, Backing On To Open Fields, Favorable Layer-De-La-Haye Village Location, Four Bedrooms, First Floor Family Bathroom, En-Suite To Master Bedroom, Downstairs Cloakroom, Utility Room, Kitchen-Diner
Legal Notice
Our comprehensive database is populated by our meticulous research and analysis of public data. MirrorRealEstate strives for accuracy and we make every effort to verify the information. However, MirrorRealEstate is not liable for the use or misuse of the site's information. The information displayed on MirrorRealEstate.com is for reference only.
