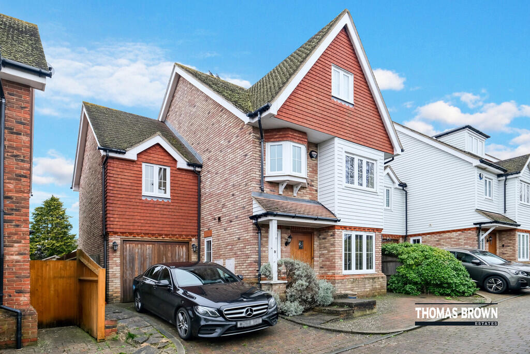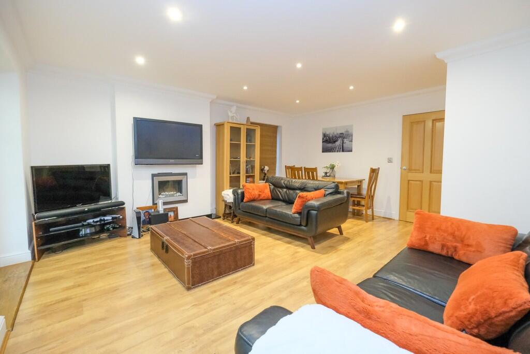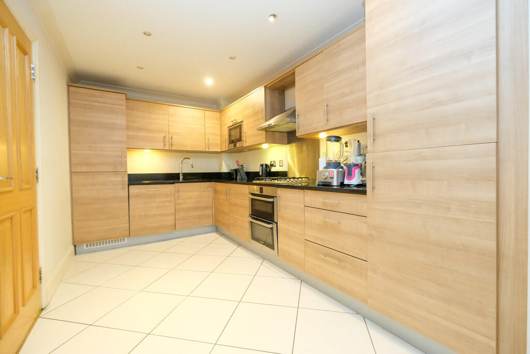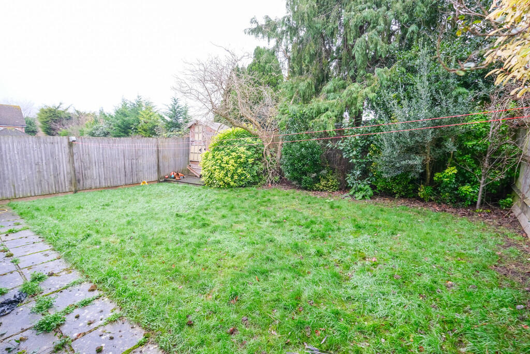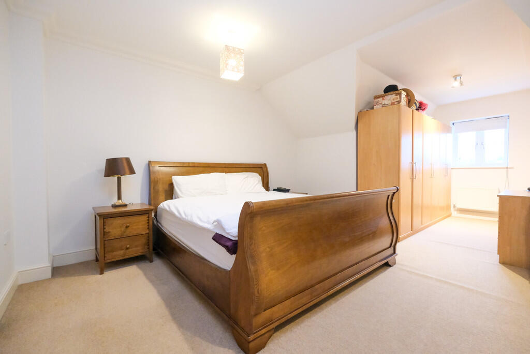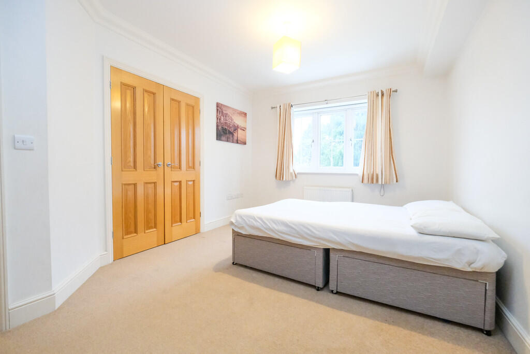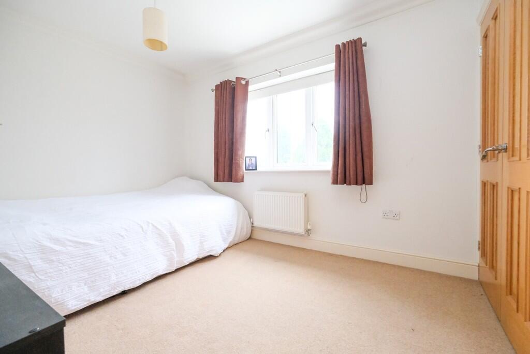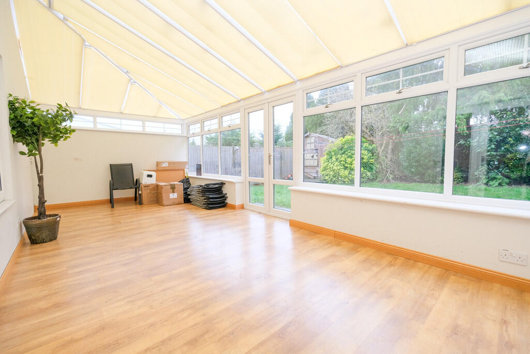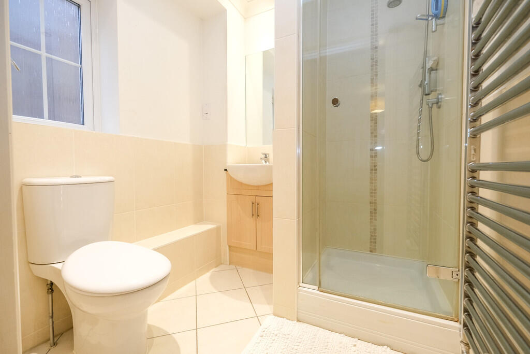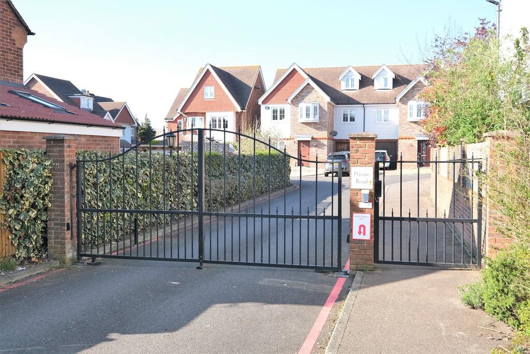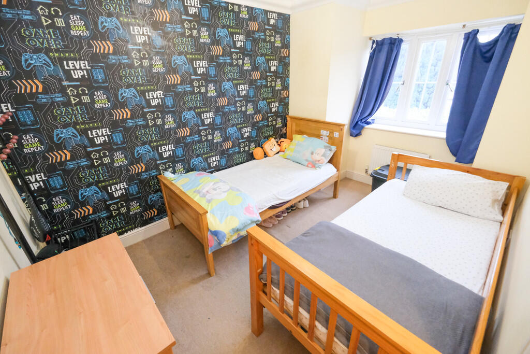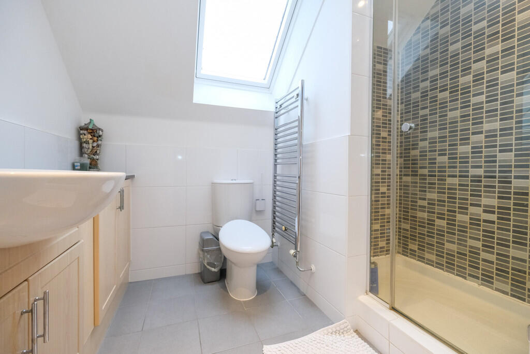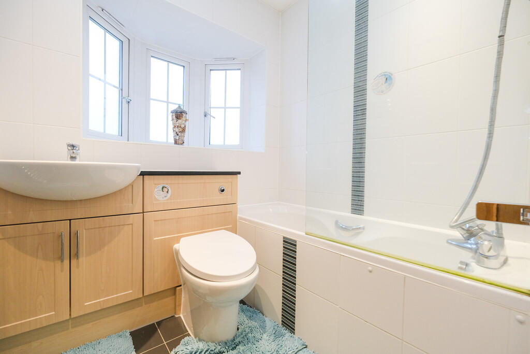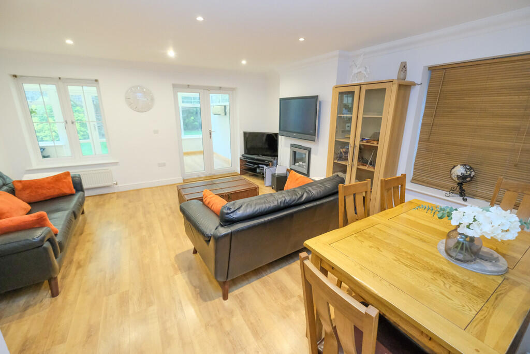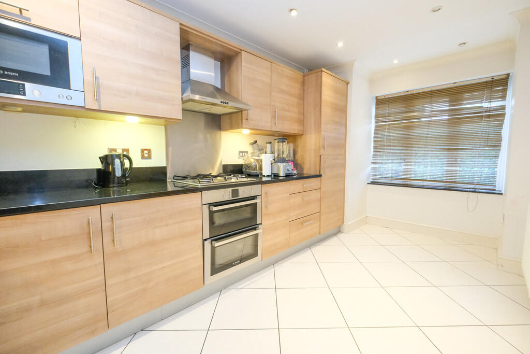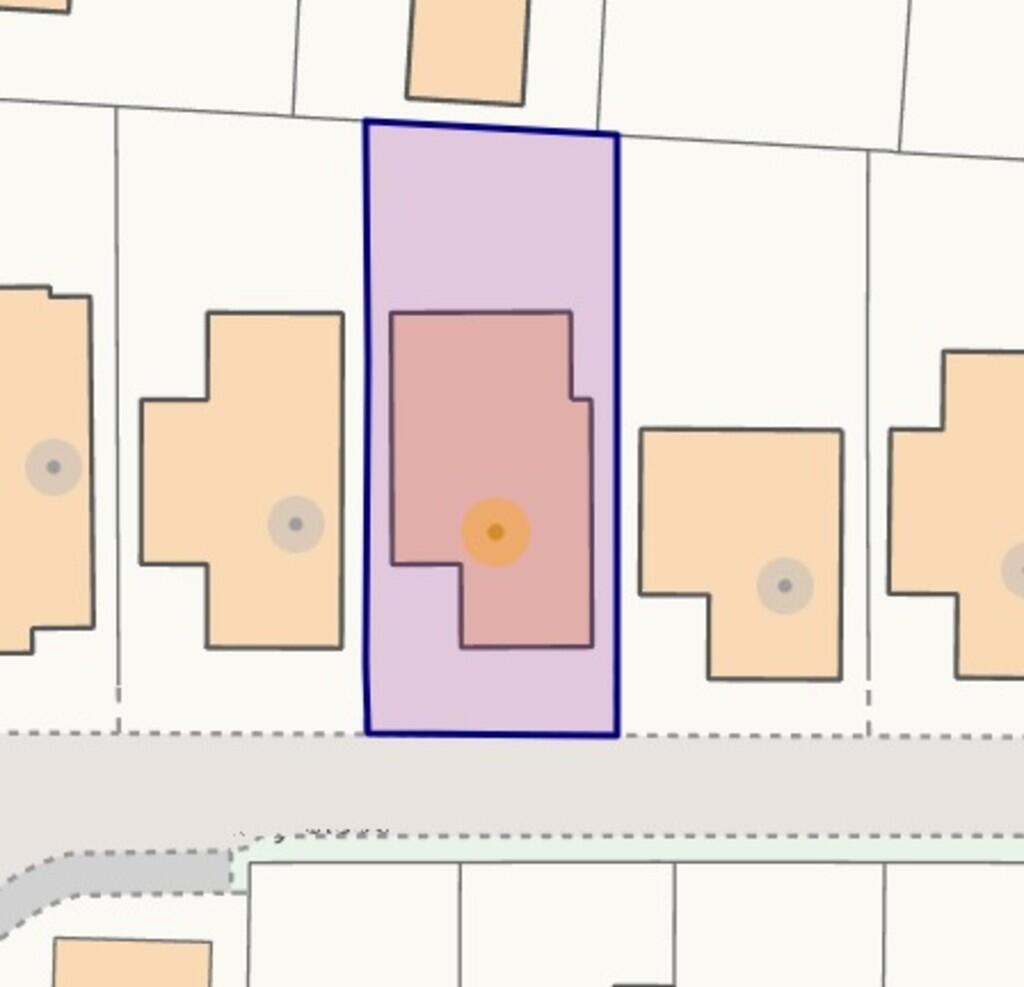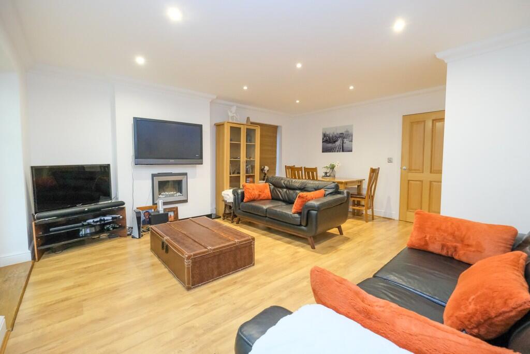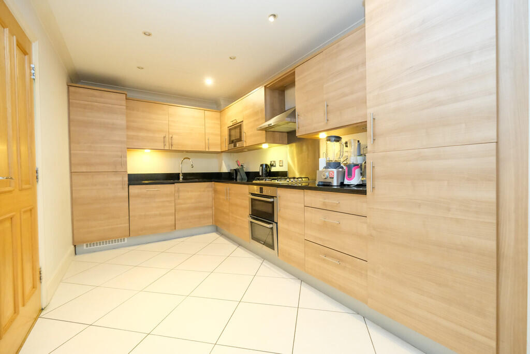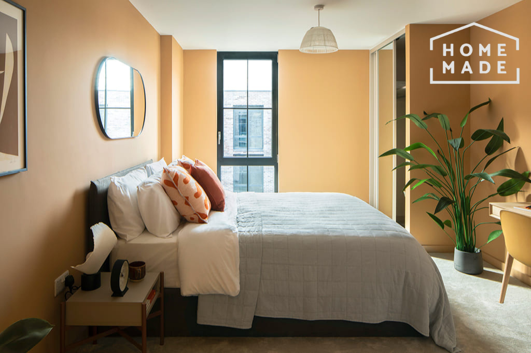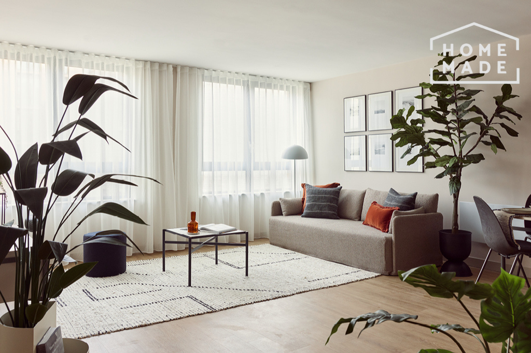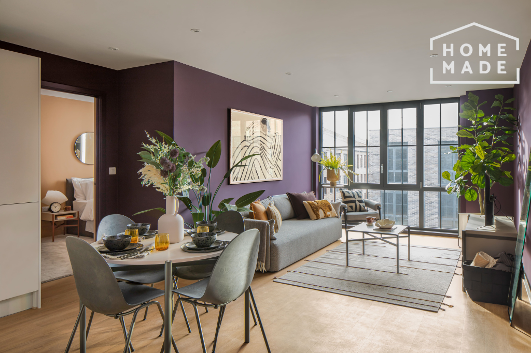Abbey Close, Orpington
Property Details
Bedrooms
5
Bathrooms
3
Property Type
Detached
Description
Property Details: • Type: Detached • Tenure: N/A • Floor Area: N/A
Key Features: • 5 Bedroom, 3 Bathroom Detached House • Well Located for Chelsfield Station & Locals Schools • Set Within an Executive Gated Close • No Forward Chain, Garage & OSP
Location: • Nearest Station: N/A • Distance to Station: N/A
Agent Information: • Address: 285 High Street, Orpington, BR6 0NN
Full Description: Thomas Brown Estates are delighted to offer this deceptively spacious five bedroom three bathroom detached modern style property, set within an executive gated close off of Charterhouse Road in South Orpington, providing easy access to Chelsfield Station and local schools such as St Olaves and The Highway. The accommodation is being offered to the market with no forward chain and comprises; entrance hall, modern fitted kitchen/breakfast room, large lounge leading to the conservatory that spans the rear of the property and a WC to the ground floor. To the first floor, there is a landing giving access to four bedrooms, one with en-suite and a family bathroom. To the second floor is a spacious master suite, including bedroom with en-suite shower room and a walk-in wardrobe. Externally there is a garden to the rear mainly laid to lawn, integral garage to the side and a driveway to the front. Abbey Close is well located for local schools, shops, bus routes, parks and Chelsfield mainline station. Please call Thomas Brown Estates to arrange an appointment to view. ENTRANCE HALL Door to front, coconut mat, double glazed window to side, laminate flooring, radiator. LOUNGE/DINER 16' 11" x 15' 06" (5.16m x 4.72m) Double glazed French doors to rear, double glazed window to side and rear, laminate flooring, radiator. KITCHEN/BREAKFAST ROOM 16' 07" x 8' 01" (5.05m x 2.46m) Range of matching wall and base units with worktops over, one and a half bowl sink, integrated double oven, integrated gas hob with extractor over, integrated fridge/freezer, integrated dishwasher, integrated microwave, space for table and chairs, double glazed window to front, tiled flooring, radiator. CONSERVATORY 22' 09" x 9' 08" (6.93m x 2.95m) Double glazed French doors to rear, double glazed windows to rear, double glazed panels to both sides, laminate flooring. CLOAKROOM Low level WC, wash hand basin, double glazed opaque window to front, tiled flooring, radiator. STAIRS TO FIRST FLOOR LANDING Storage cupboard, carpet, radiator. BEDROOM 2 14' 04" x 10' 03" (4.37m x 3.12m) Built in wardrobe, double glazed window to rear, carpet, radiator. EN-SUITE Low level WC, wash hand basin, shower, double glazed opaque window to side, tiled flooring, heated towel rail. BEDROOM 3 11' 11" x 8' 09" (3.63m x 2.67m) Built in wardrobe, double glazed window to rear, carpet, radiator. BEDROOM 4 10' 11" x 8' 01" (3.33m x 2.46m) Double glazed window to front, carpet, radiator. BEDROOM 5 12' 03" x 8' 06" (3.73m x 2.59m) Double glazed window to front, carpet, radiator. BATHROOM Low level WC, wash hand basin in vanity unit, bath with shower over, double glazed opaque window to front, tiled walls, tiled flooring, heated towel rail. STAIRS Carpet. BEDROOM 1 21' 08" x 12' 05" (6.6m x 3.78m) (measured at maximum) Double glazed window to front, carpet, radiator. EN-SUITE Low level WC, wash hand basin in vanity unit, shower, Velux window, part tiled walls, tiled flooring, heated towel rail. WALK-IN WARDROBE Fitted furniture, Velux window to rear, carpet, radiator. OTHER BENEFITS INCLUDE: GARDEN 18' 0" x 15' 11" (5.49m x 4.85m) Laid to lawn, mature shrubs. OFF STREET PARKING INTEGRAL GARAGE 20' 09" x 8' 04" (6.32m x 2.54m) DOUBLE GLAZING CENTRAL HEATING SYSTEM NO FORWARD CHAIN FREEHOLD COUNCIL TAX BAND: G BrochuresA4 Sales Details ...
Location
Address
Abbey Close, Orpington
City
London
Features and Finishes
5 Bedroom, 3 Bathroom Detached House, Well Located for Chelsfield Station & Locals Schools, Set Within an Executive Gated Close, No Forward Chain, Garage & OSP
Legal Notice
Our comprehensive database is populated by our meticulous research and analysis of public data. MirrorRealEstate strives for accuracy and we make every effort to verify the information. However, MirrorRealEstate is not liable for the use or misuse of the site's information. The information displayed on MirrorRealEstate.com is for reference only.
