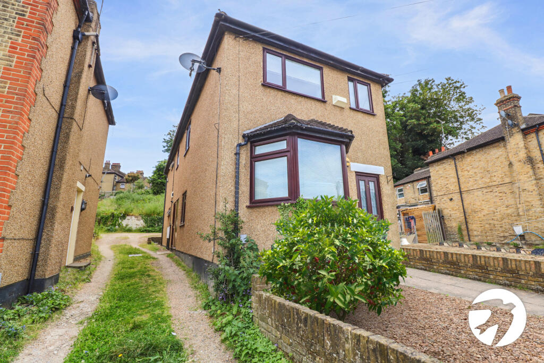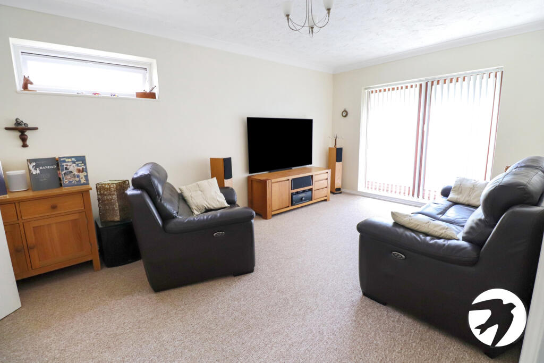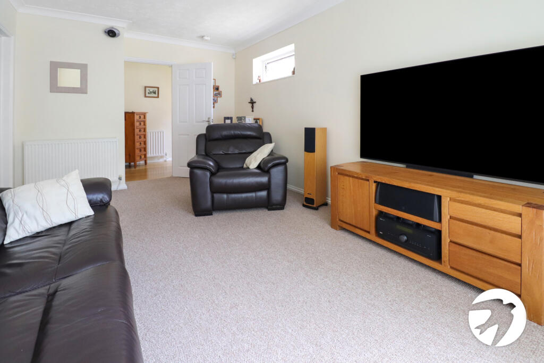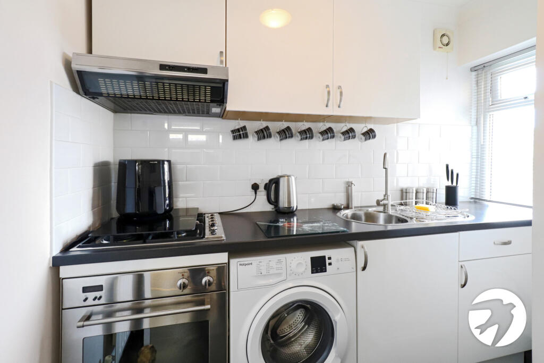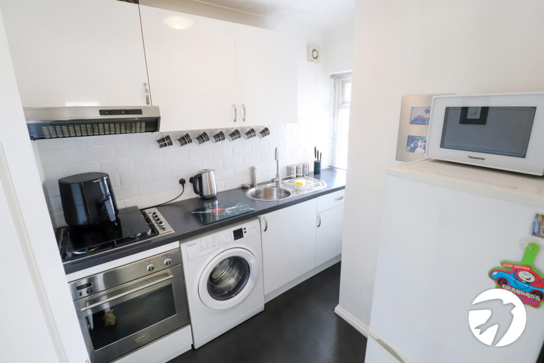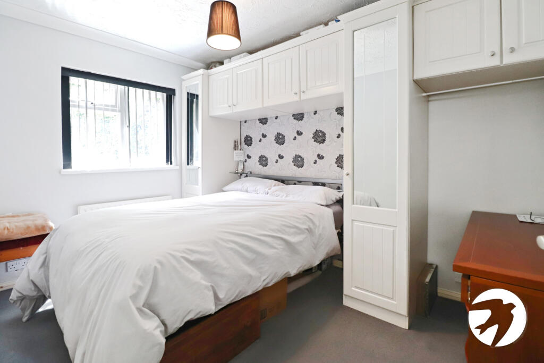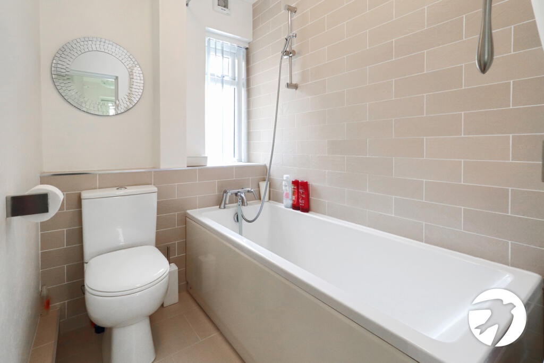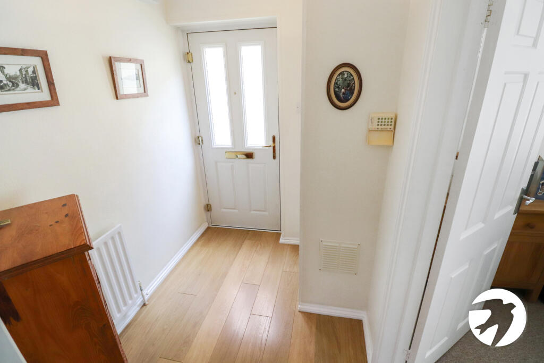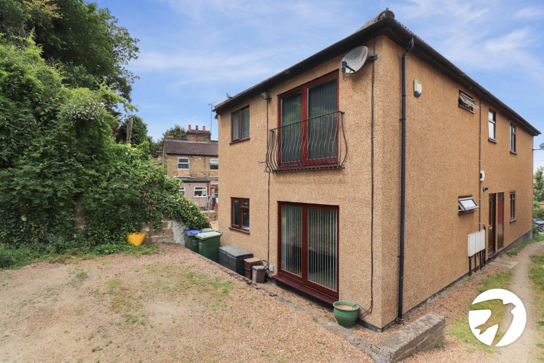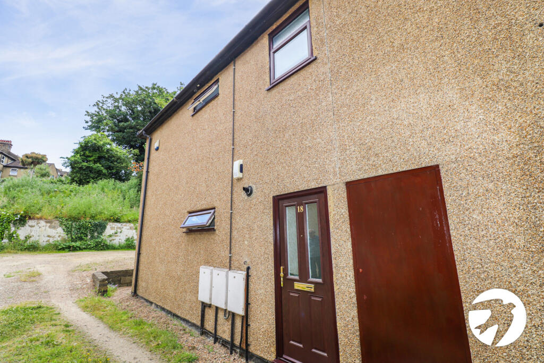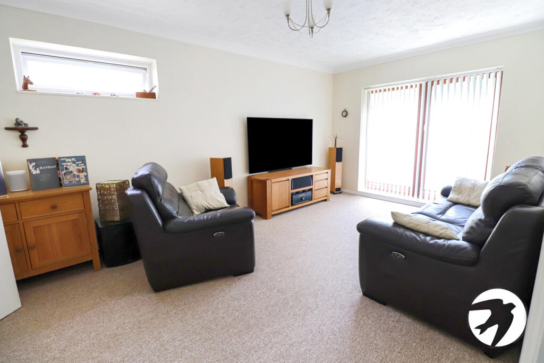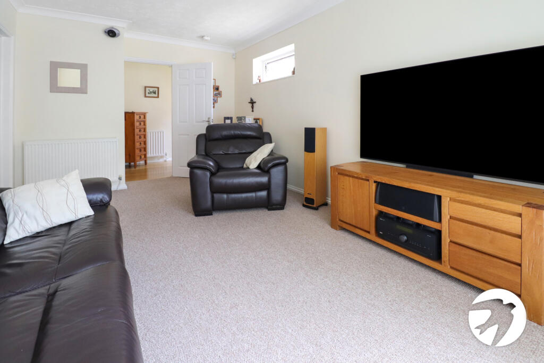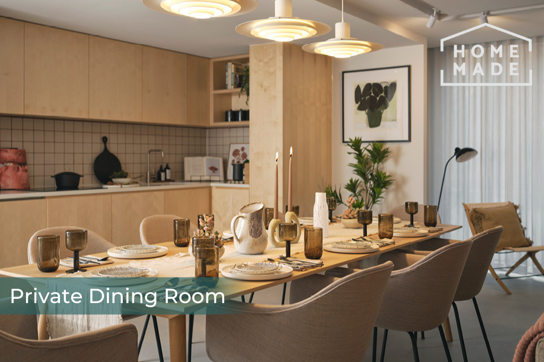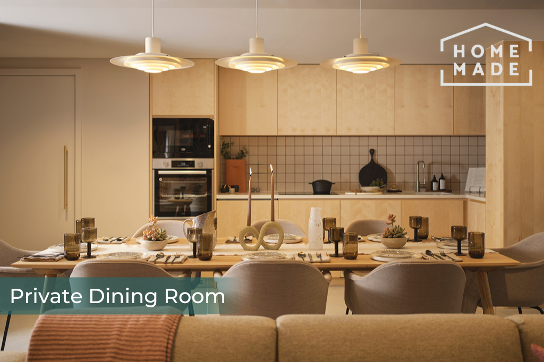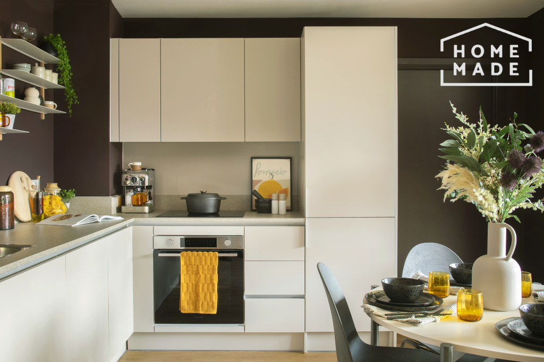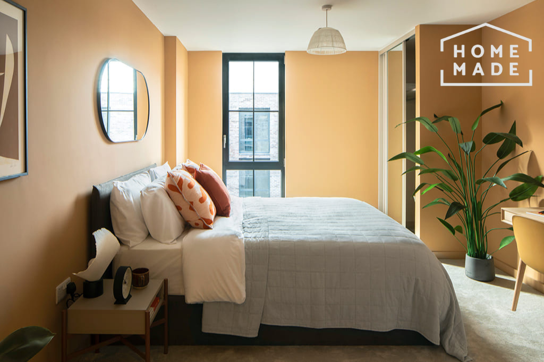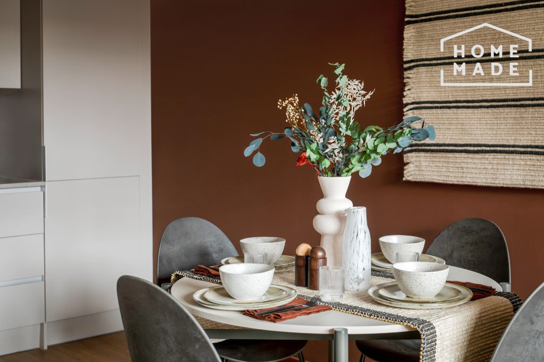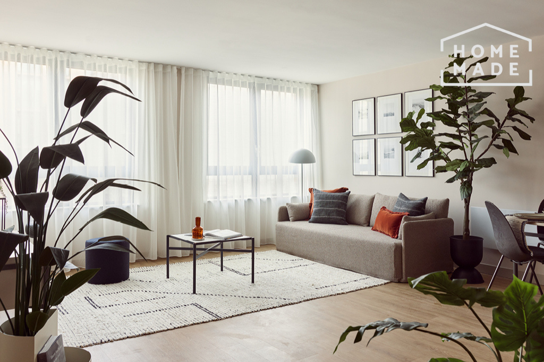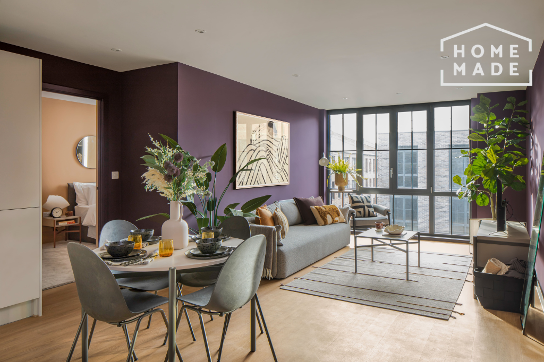Abbey Crescent, Belvedere, Kent, DA17
Property Details
Bedrooms
1
Bathrooms
1
Property Type
Maisonette
Description
Property Details: • Type: Maisonette • Tenure: N/A • Floor Area: N/A
Key Features: • One Bedroom • Ground Floor • 69 years lease remaining • No service charge • One private allocated parking space • Close to Belvedere train station
Location: • Nearest Station: N/A • Distance to Station: N/A
Agent Information: • Address: 61 Nuxley Road Belvedere DA17 5JN
Full Description: Presenting this charming ground floor maisonette in a desirable residential area. This delightful property boasts one well-appointed bedroom, a spacious living area, and a modern kitchen with integrated appliances. The property benefits from access to communal gardens, perfect for relaxing or entertaining outdoors. Residents will also appreciate the convenience of an allocated parking space. The location offers easy access to local amenities, transport links, and green spaces, making it an ideal choice for professionals or couples looking for a peaceful retreat within the city. Don't miss the opportunity to make this wonderful maisonette your new home. Contact us today to arrange a viewing.Key TermsAt the heart of Belvedere is Nuxley Village – where you’ll find shops, pubs, restaurants and the Robinson Jackson branch. Explore a little further and you’ll find Lesnes Abbey, with its historic monastic ruins and formal gardens, and Bostall Woods with its protected bluebell fields and ancient trees. Belvedere residents will be a manageable walk or one stop on the train line away from Abbey Wood’s Crossrail station.Entrance HallComposite door to front with frosted panels, storage cupboard housing combi boiler, radiator, wood laminate flooringLounge17' 4" x 10' 8" (5.28m x 3.25m)Double glazed frosted window to side, double glazed patio doors to gardenKitchen7' 0" x 8' 3" (2.13m x 2.51m)Double glazed window to front, wall and base units with work surfaces above, stainless steel sink unit with mixer tap, integrated oven, four ring gas hob, extractor, space for washing machine and fridge/freezer, radiator, part tiled walls, vinyl flooringBedroom12' 0" x 8' 3" (3.66m x 2.51m)Double glazed window to rear, radiator, built in wardrobes, carpetBathroomDouble glazed frosted window to side, panelled bath with mixer tap and shower attachment, pedestal wash hand basin, low level wc, tiled walls and floor, heated towel railGardenCommunalParkingOne allocated space
Location
Address
Abbey Crescent, Belvedere, Kent, DA17
City
London
Features and Finishes
One Bedroom, Ground Floor, 69 years lease remaining, No service charge, One private allocated parking space, Close to Belvedere train station
Legal Notice
Our comprehensive database is populated by our meticulous research and analysis of public data. MirrorRealEstate strives for accuracy and we make every effort to verify the information. However, MirrorRealEstate is not liable for the use or misuse of the site's information. The information displayed on MirrorRealEstate.com is for reference only.
