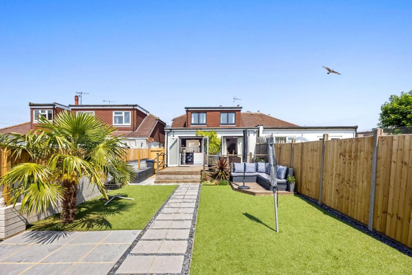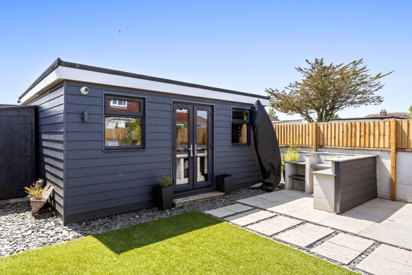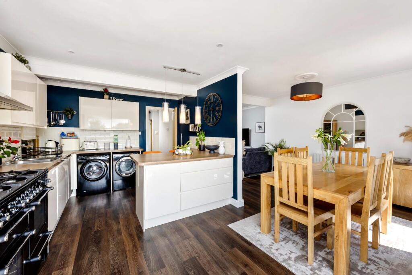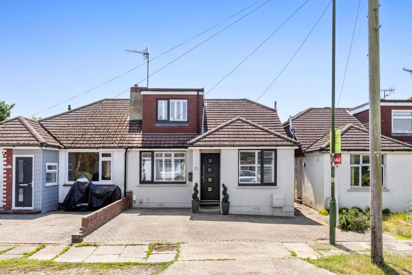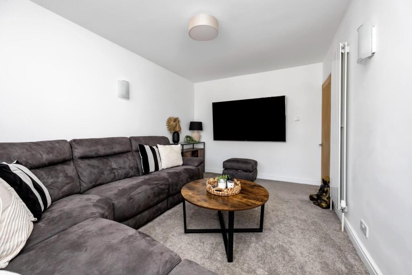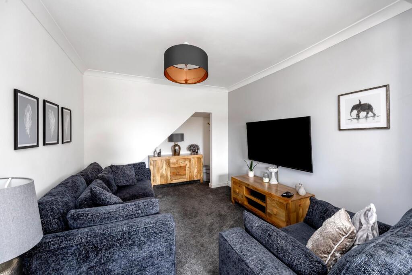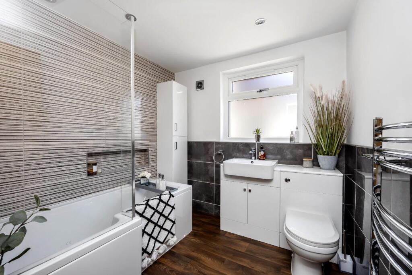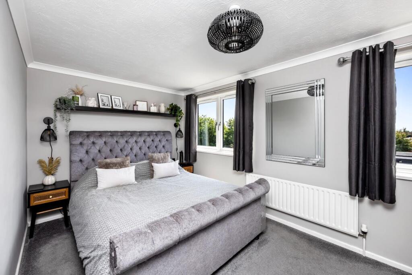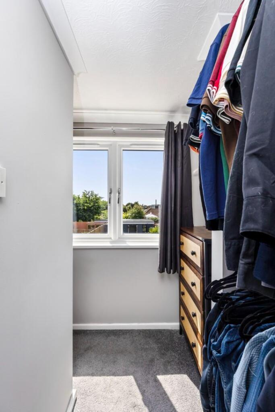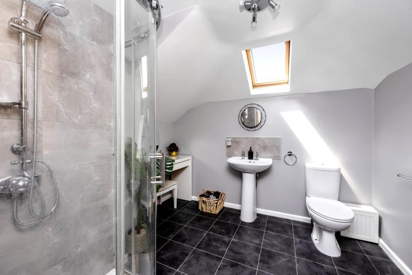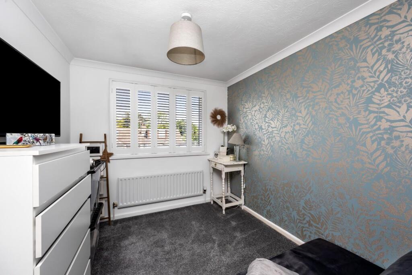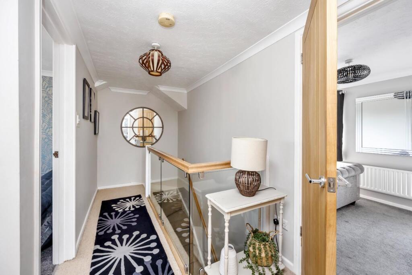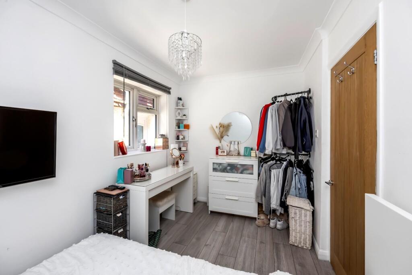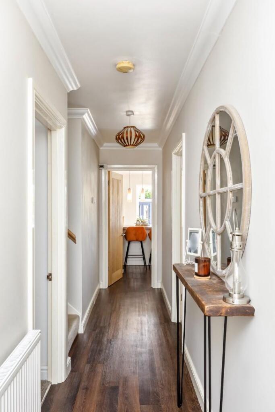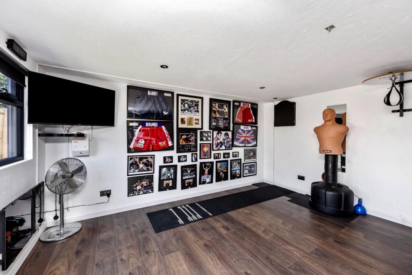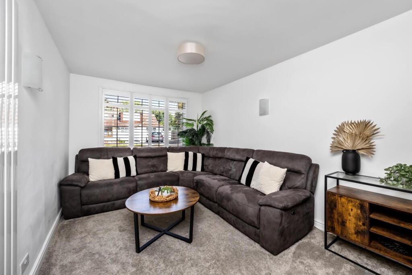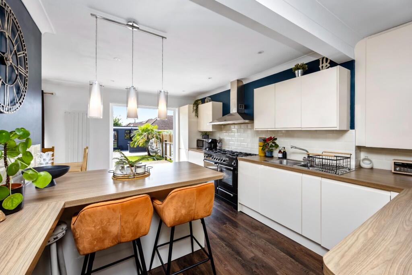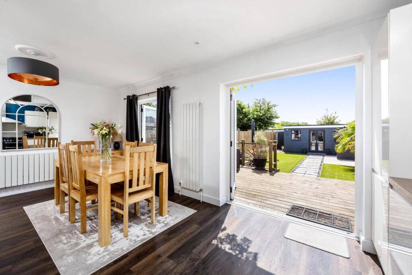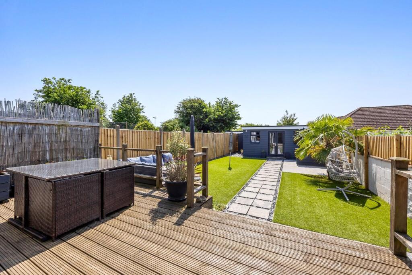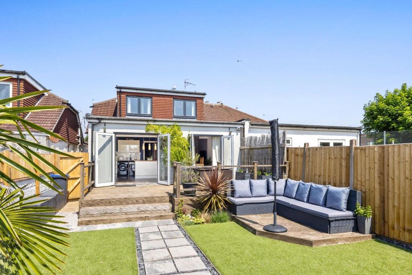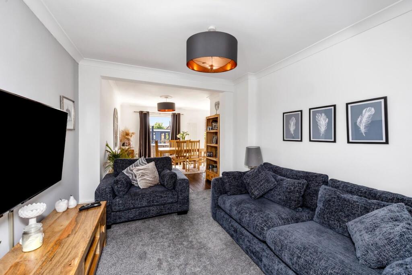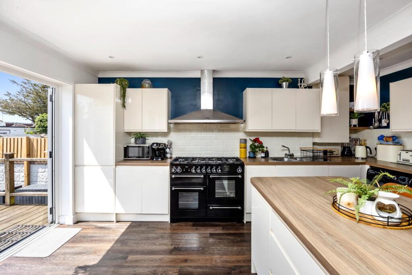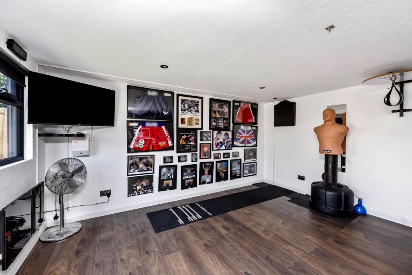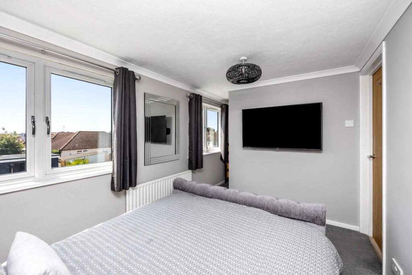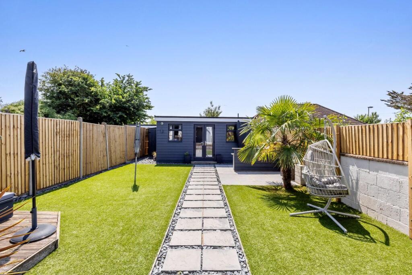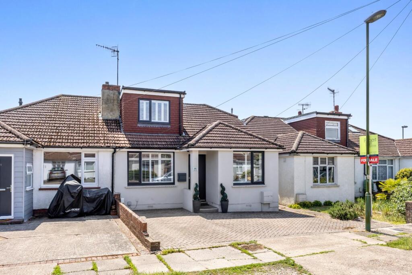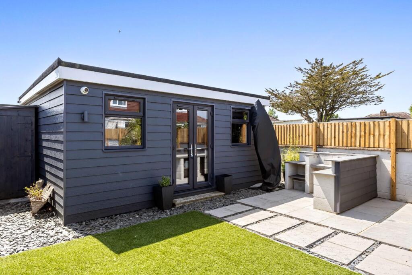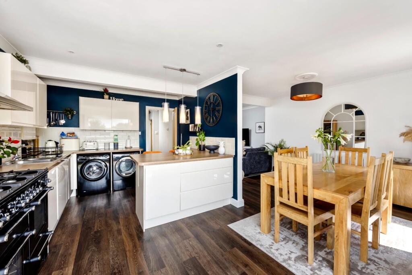Abbey Road, Sompting, Lancing
Property Details
Bedrooms
4
Bathrooms
2
Property Type
Chalet
Description
Property Details: • Type: Chalet • Tenure: Freehold • Floor Area: N/A
Key Features: • Fantastic Family Home • Four Bedrooms • Three Reception Rooms • Two Bathrooms • Beautiful South Facing Garden - Great For Entertaining • Superb Fully Insulated Garden Outbuilding • Ample Parking • Close To Well Regarded Schools, Shops & Bus Services • EPC: D • Council Tax Band: D
Location: • Nearest Station: N/A • Distance to Station: N/A
Agent Information: • Address: 5-7 South Street, Lancing, West Sussex BN15 8AP
Full Description: ***GUIDE PRICE £525,000 - £550,000*** Robert Luff & Co are delighted to offer this beautifully presented, extended chalet style home, located in popular Sompting. Well regarded local schools are close by and local shops and bus services are available on Cokeham Road. The impressive and versatile accommodation comprises: Entrance hall, sitting room/double bedroom, two further ground floor bedrooms, bathroom, fantastic open plan kitchen/diner and further living room, first floor landing, primary bedroom with walk in wardrobe, further double bedroom and shower room. Outside, there is a beautiful, low maintenance South facing rear garden with fully insulated outbuilding and ample off street parking to the front. VIEWING ESSENTIAL!!Entrance Hall - Composite front door with double glazed inserts, coving, laminate flooring, radiator.Living Room - 4.39m x 2.95m (14'5" x 9'8") - Double glazed windows to front with shutter blinds, wall lights, feature upright radiator, TV point.Bedroom/Office - 2.87m x 2.29m (9'5" x 7'6") - Double glazed window to front with shutter blinds, radiator.Bedroom - 3.43m x 2.26m (11'3" x 7'5") - Coving, double glazed window to side, laminate flooring, radiator.Bathroom - Double glazed window to side. Fitted suite comprising: P-shaped bath with mixer tap and shower over, vanity unit housing wash hand basin and WC, majority tiled walls, extractor fan, heated towel rail, laminate flooring.Kitchen/Diner - 5.89m x 5.03m max (19'4" x 16'6" max) - Two sets of double glazed French doors to rear. Range of fitted wall and base level units, worksurfaces incorporating stainless steel single drainer one and a half bowl sink unit with mixer tap, integrated dishwasher and fridge/freezer, space and plumbing for washing machine & tumble dryer, space for range cooker with extractor hood over, breakfast bar, cupboard housing wall mounted combination boiler. Dining area with space for dining table, laminate flooring, upright radiator.Sitting Room - 4.34m into recess narrowing to 3.05m x 2.95m (14'3 - Coving, TV point, radiator.First Floor Landing - Loft access into eves, coving, glass balustrade.Bedroom One - 4.70m into walk in wardrobe narrowing to 3.40m x 2 - Double glazed windows to rear overlooking garden, coving, radiator, walk in wardrobe.Bedroom - 2.97m x 2.31m (9'9" x 7'7") - Coving, double glazed window to front with shutter blinds, radiator.Shower Room - Velux window to side. Shower enclosure with wall mounted shower, pedestal wash hand basin, close coupled WC, heated towel rail, extractor fan.Outside - South Facing Rear Garden - Upper decked area, steps down to patio, artificial grass, built in seating area with further deck, BBQ entertainments area, timber shed, outside lights, side access via gate.Garden Outbuilding - 4.83m x 4.32m (15'10" x 14'2") - Fully insulated. Double glazed windows and French doors, downlighters, electric heater, internet & Sky TV.Parking - Parking to front for two vehicles.BrochuresAbbey Road, Sompting, Lancing
Location
Address
Abbey Road, Sompting, Lancing
City
Sompting
Features and Finishes
Fantastic Family Home, Four Bedrooms, Three Reception Rooms, Two Bathrooms, Beautiful South Facing Garden - Great For Entertaining, Superb Fully Insulated Garden Outbuilding, Ample Parking, Close To Well Regarded Schools, Shops & Bus Services, EPC: D, Council Tax Band: D
Legal Notice
Our comprehensive database is populated by our meticulous research and analysis of public data. MirrorRealEstate strives for accuracy and we make every effort to verify the information. However, MirrorRealEstate is not liable for the use or misuse of the site's information. The information displayed on MirrorRealEstate.com is for reference only.
