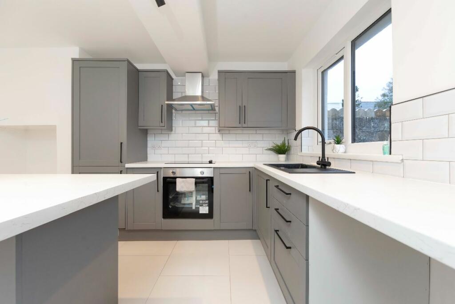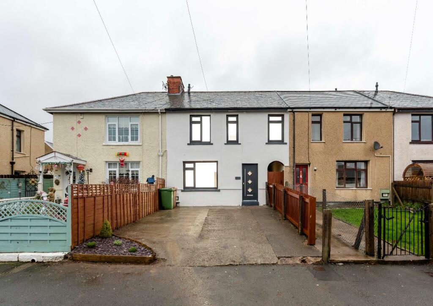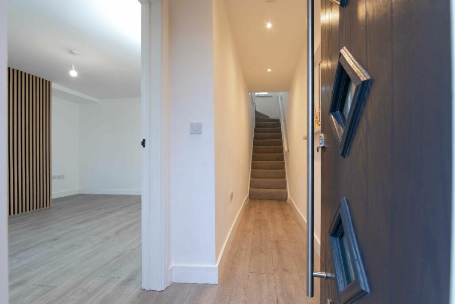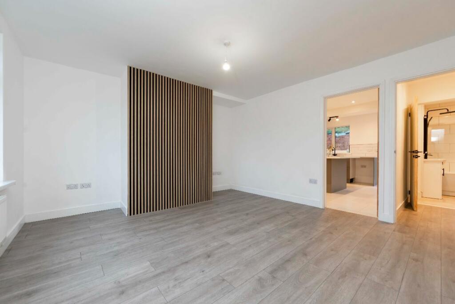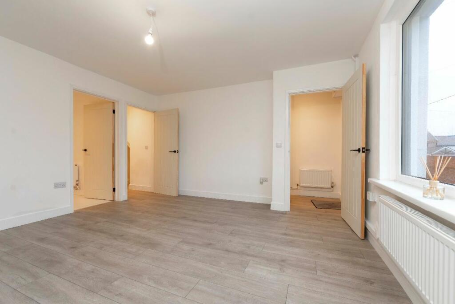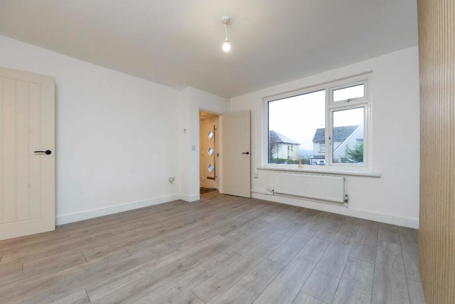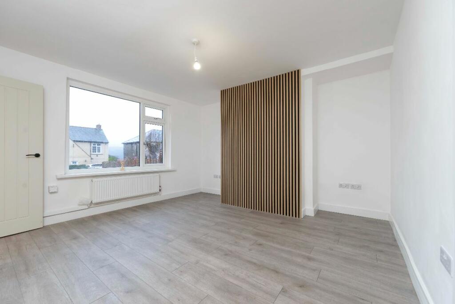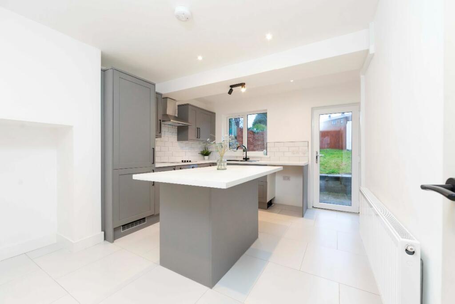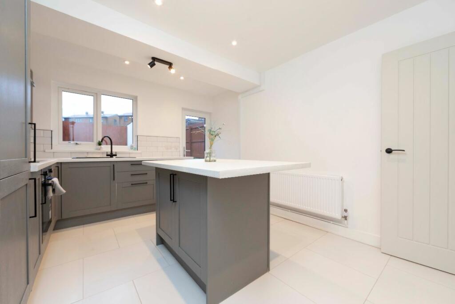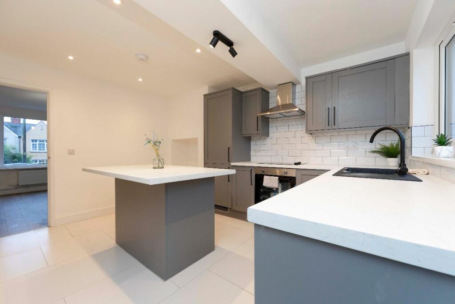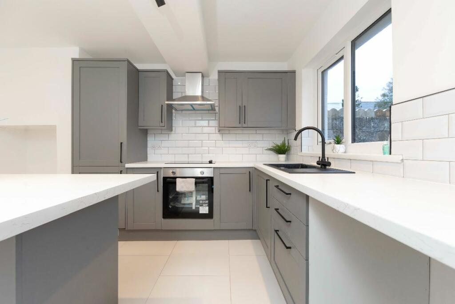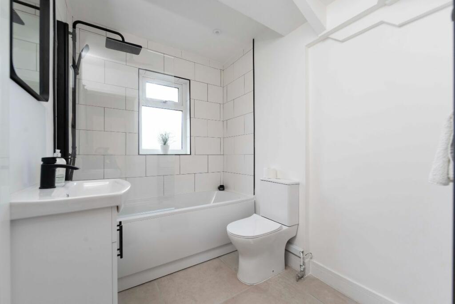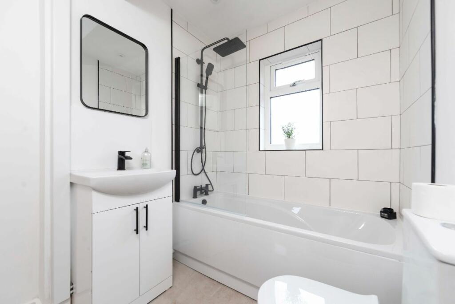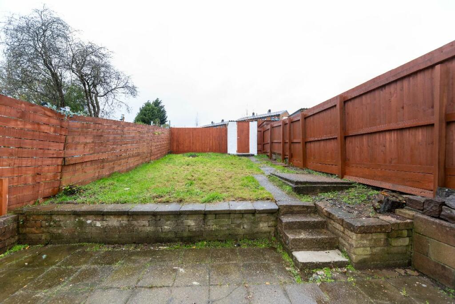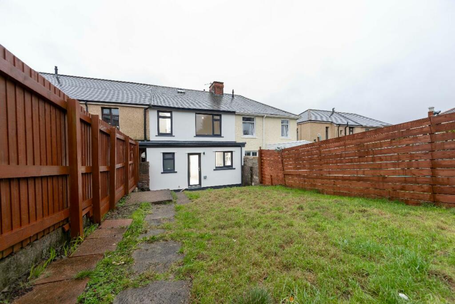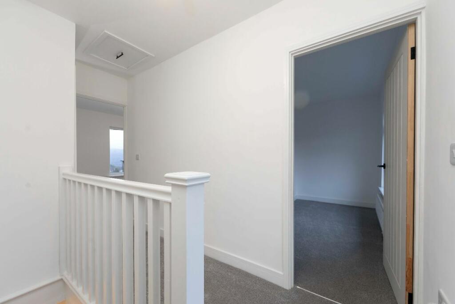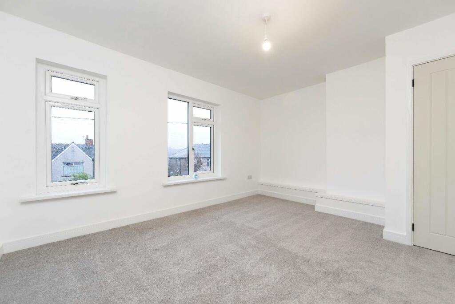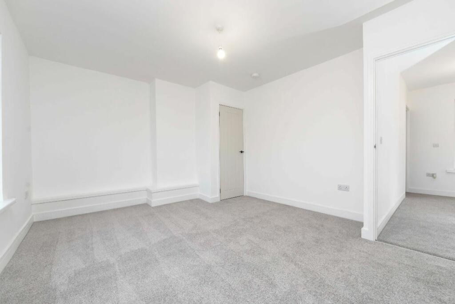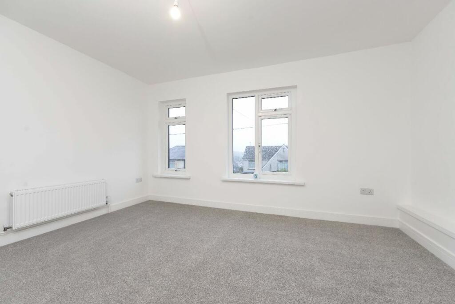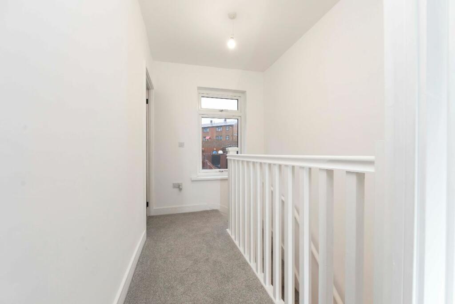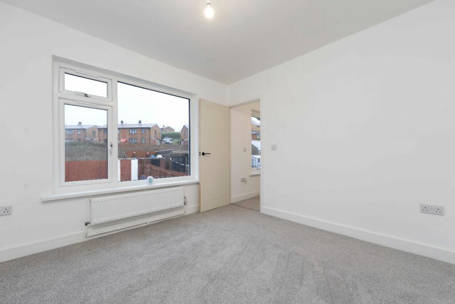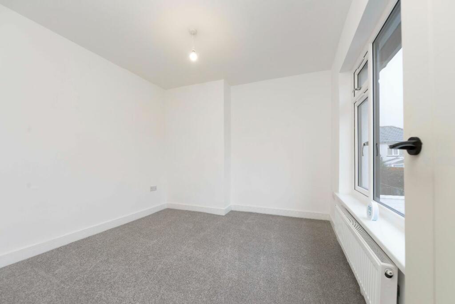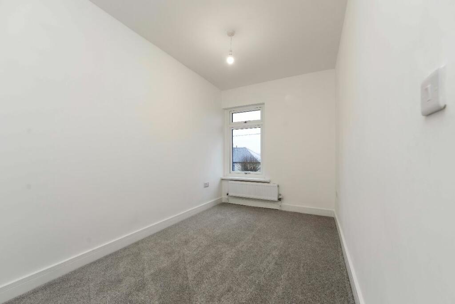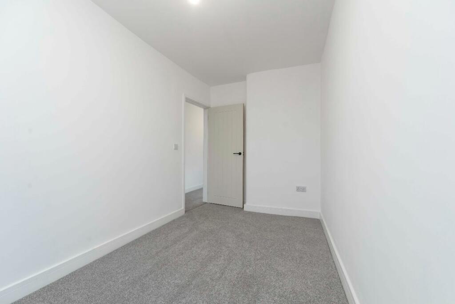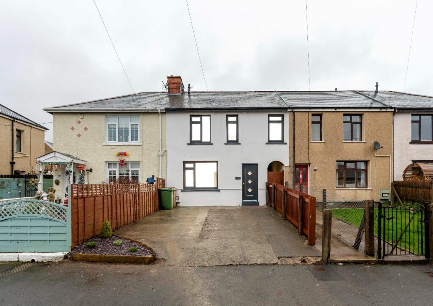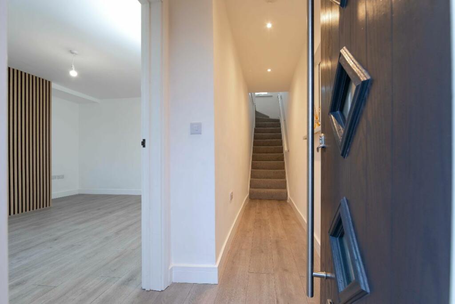Acacia Avenue, Hengoed
Property Details
Bedrooms
3
Bathrooms
1
Property Type
Terraced
Description
Property Details: • Type: Terraced • Tenure: N/A • Floor Area: N/A
Key Features: • Key Facts For Buyers Available • Mid Terrace Property • Newly Refurbished Home • Three Bedrooms • Ground Floor Bathroom • Off-Road Parking To Frontal Area • Enclosed Rear Garden
Location: • Nearest Station: N/A • Distance to Station: N/A
Agent Information: • Address: Bayside Property Lounge, Unit C, 20-22 Commercial Street, Nelson, CF46 6NF
Full Description: Bayside Property Lounge is thrilled to present an exciting opportunity to purchase this stunning newly refurbished terraced home. Nestled in a prime location, this property combines modern design with comfortable living spaces. Upon entering the property, you are welcomed into an entrance hallway, which leads to a cosy lounge are...perfect for relaxation after a long day. The ground floor also features a newly fitted modern kitchen and a stylish bathroom suite. As you head to the first floor, you will find three bedrooms. Outside, there is a spacious enclosed rear garden, offering fantastic potential for anyone looking to transform the outdoor space into their ideal hosting area. With all these features and a prime location with proximity to local amenities, and transport links, this property is ready for you to move in and make it your own! Don't miss out on the opportunity to call Acacia Avenue home!Council Tax Band: B (Caerphilly County Borough Council)Tenure: FreeholdFrontageThe property's front area features a driveway for two vehicles, providing convenient off-road parking that leads also provides access to the main entrance of the property.Entrance HallUpon entering the property through a composite doorway, you are welcomed into the entrance hallway. A door leads into the lounge, where the additional ground-floor rooms are accessible. From the entrance hallway, the staircase to the first floor is situated.
The space is complete with laminated flooring installed, smooth walls and ceiling with ceiling spotlights installed and power outlets.LoungeA doorway leads into the lounge area, located at the front of the property. This space features a front-facing window and laminated flooring that extends throughout. The lounge is surrounded by smooth walls and a ceiling, which includes a ceiling light fixture. Power outlets are conveniently placed throughout the room, along with a wall-mounted radiator. The sellers have also added modern slated wall panelling, offering the potential to create a striking feature wall.From the lounge, doorways provide access to the kitchen and the ground-floor bathroom.KitchenThe newly fitted modern kitchen is located at the rear of the property, accessible from the lounge.This kitchen features a sleek, open, and minimalist design, showcasing a variety of wall and base units in a grey tone, complemented by a contrasting countertop. Additional details include a neutral tiled splashback, inset sink and drainer, and integrated appliances such as a fridge/freezer, cooker, hob, and extractor hood. There is also under-counter space, a rear-facing window, power outlets, a ceiling light fixture, and ceiling spotlights throughout. An attractive feature of the kitchen is the island area, which provides extra storage and serves as a breakfast bar.A doorway from the kitchen leads to the rear exterior of the property.BathroomThe ground floor of the property includes a main bathroom suite that features a modern design. It consists of a bath with a glass shower screen, a wash hand basin with storage, a toilet, and tiled flooring. The bathroom is lit by a ceiling light fixture and has an obscure window facing the rear.Stairway And LandingCarpeted stairway from the entrance hallway leads to the property's first floor level. From here all three bedrooms are accessible.Primary BedroomA doorway from the landing opens into the primary bedroom positioned at the front of the property. The space is complete with two front-facing windows, smooth walls and ceiling, a ceiling light fixture, a newly fitted carpet installed, power outlets throughout and a wall-mounted radiator.Bedroom Two The second double bedroom is positioned to the rear of the property with a rear-facing window, newly installed carpet, power outlets throughout, smooth walls and ceiling, a ceiling light fixture and a wall-mounted radiator within.Bedroom ThreeThe third and final bedroom is positioned to the front of the property with a front-facing window, newly installed carpet, power outlets throughout, smooth walls and ceiling, a ceiling light fixture and a wall-mounted radiator within.Rear GardenAt the rear of the property, there is an enclosed fenced garden area featuring both a patio and a slightly elevated lawn. This space provides a fantastic opportunity for those who enjoy spending time outdoors to transform it into their landscaped haven.BrochuresBrochure
Location
Address
Acacia Avenue, Hengoed
City
Hengoed
Features and Finishes
Key Facts For Buyers Available, Mid Terrace Property, Newly Refurbished Home, Three Bedrooms, Ground Floor Bathroom, Off-Road Parking To Frontal Area, Enclosed Rear Garden
Legal Notice
Our comprehensive database is populated by our meticulous research and analysis of public data. MirrorRealEstate strives for accuracy and we make every effort to verify the information. However, MirrorRealEstate is not liable for the use or misuse of the site's information. The information displayed on MirrorRealEstate.com is for reference only.
