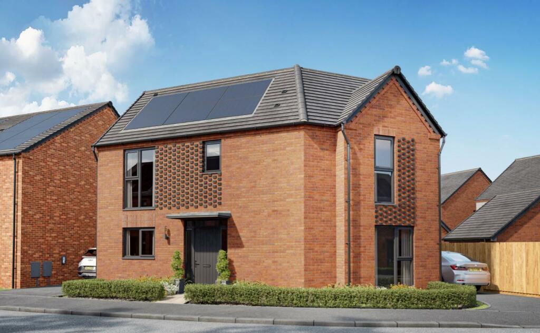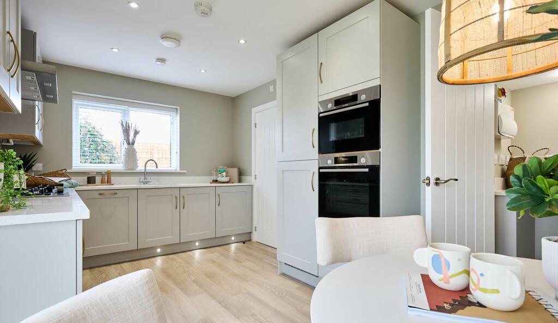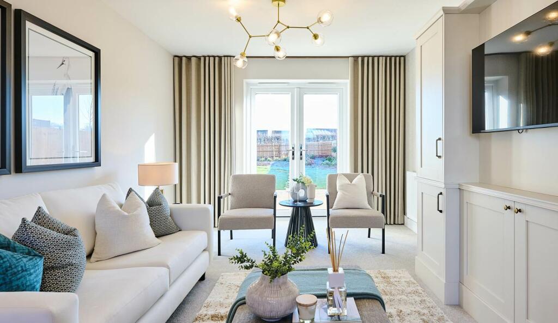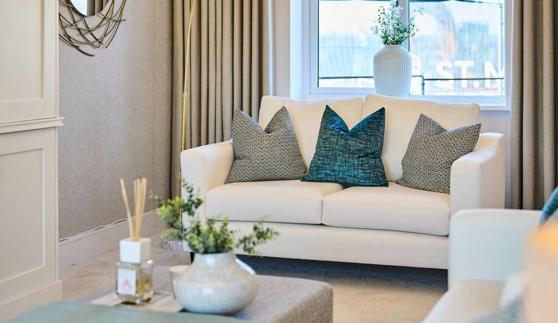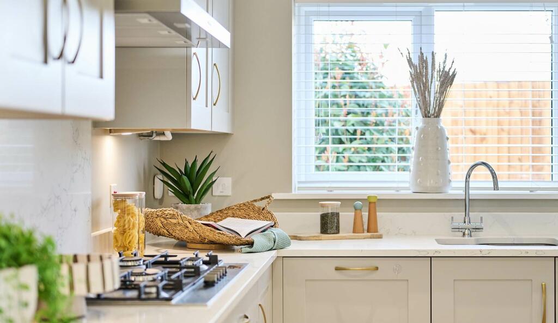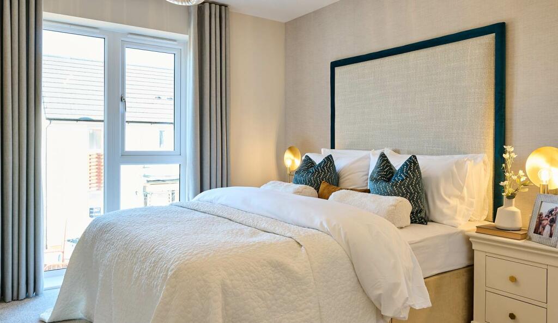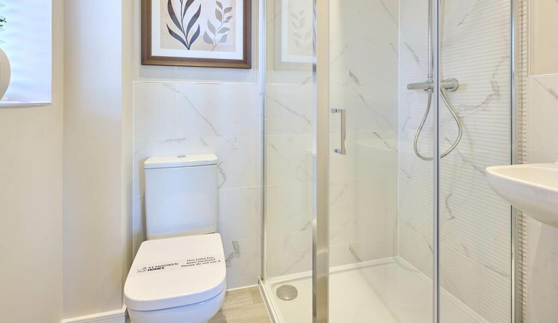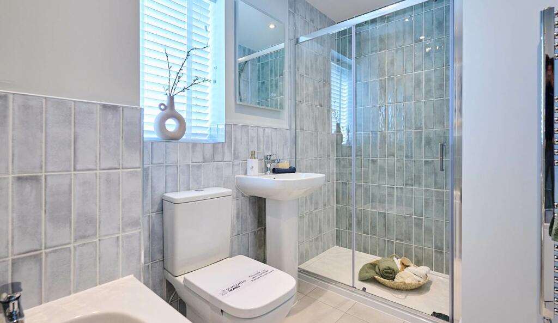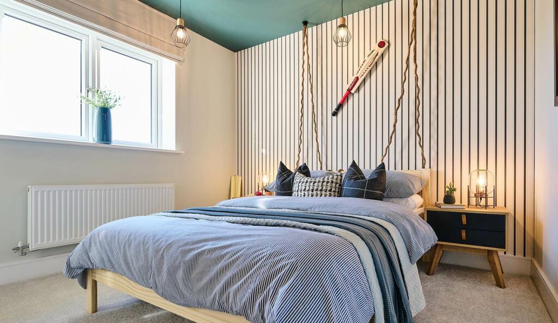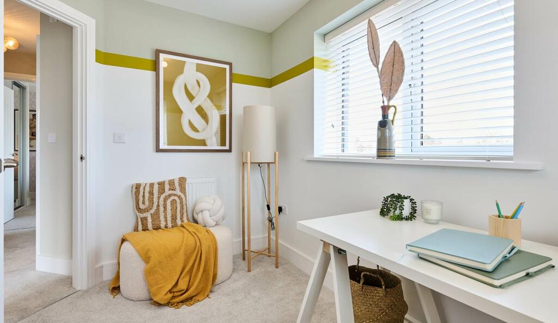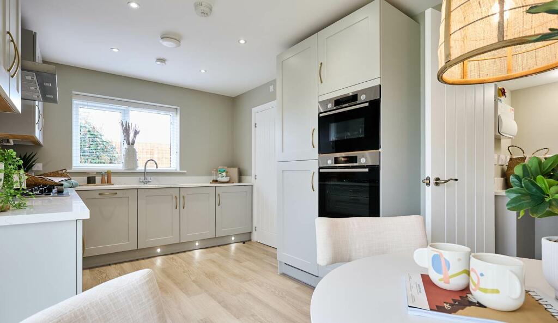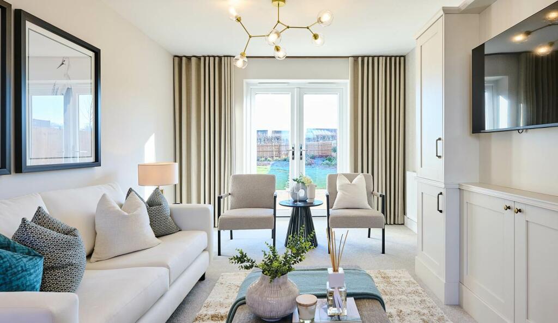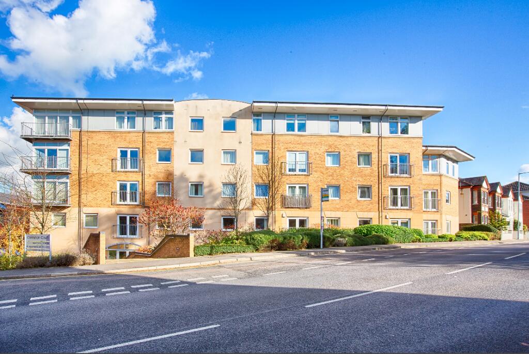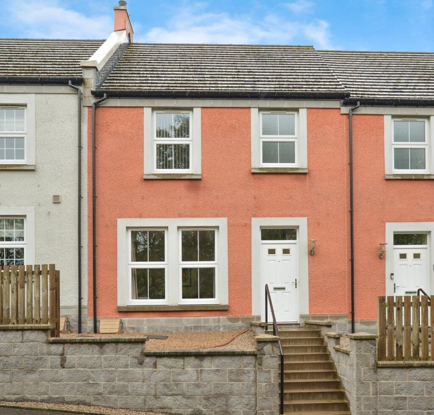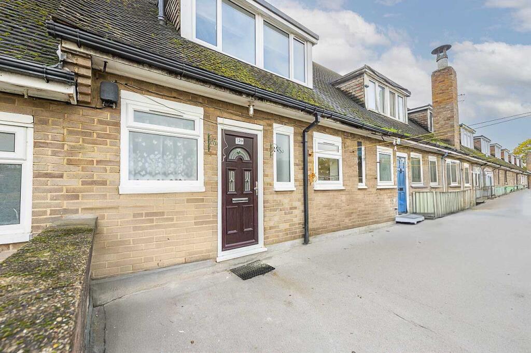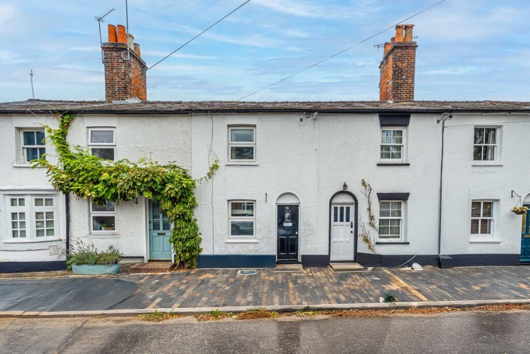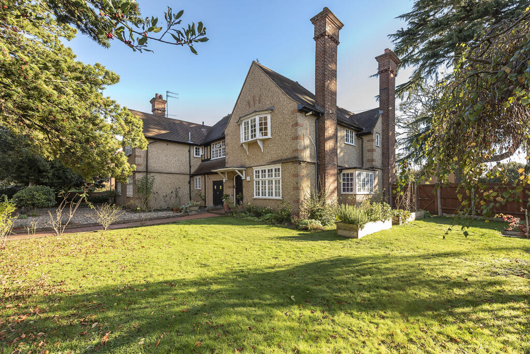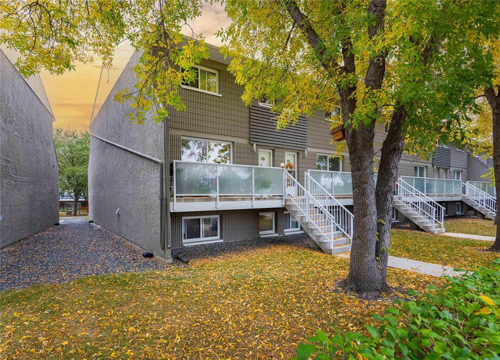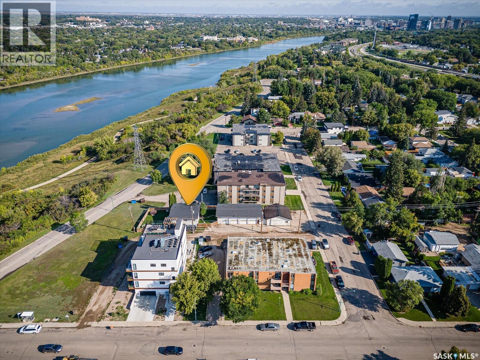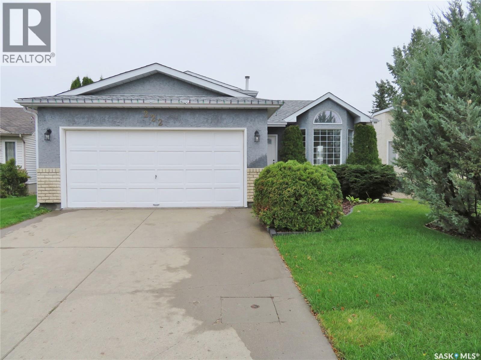Acacia Lane, Branston, Burton-On-Trent, DE14 3FW
Property Details
Property Type
Detached
Description
Property Details: • Type: Detached • Tenure: N/A • Floor Area: N/A
Key Features: • PV solar panels • Open plan kitchen and dining room with French doors opening onto the rear garden • Large second double bedroom • Family bathroom with bath and walk-in shower
Location: • Nearest Station: N/A • Distance to Station: N/A
Agent Information: • Address: Acacia Lane, Branston, Burton-On-Trent, DE14 3FW
Full Description: PV solar panelsOpen plan kitchen and dining room with French doors opening onto the rear gardenLarge second double bedroomFamily bathroom with bath and walk-in showerTenure : FreeholdIt’s all about open-plan living with the Saxon. The kitchen-diner offers ample space for all of the household and to host friends. Upstairs includes a master bedroom with en-suite and fitted wardrobe – perfect for your hideaway haven.Room DimensionsGround FloorDining - 2.18 x 2.81 metreEn-suite - 1.10 x 2.87 metreKitchen - 2.57 x 2.81 metreLounge - 6.27 x 5.20 metreWC - 1.62 x 1.03 metreFirst FloorBathroom - 1.94 x 2.77 metreBedroom - 2.88 x 2.87 metreBedroom - 3.92 x 4.50 metreBedroom - 3.53 x 3.28 metre
Location
Address
Acacia Lane, Branston, Burton-On-Trent, DE14 3FW
City
Burton Upon Trent
Features and Finishes
PV solar panels, Open plan kitchen and dining room with French doors opening onto the rear garden, Large second double bedroom, Family bathroom with bath and walk-in shower
Legal Notice
Our comprehensive database is populated by our meticulous research and analysis of public data. MirrorRealEstate strives for accuracy and we make every effort to verify the information. However, MirrorRealEstate is not liable for the use or misuse of the site's information. The information displayed on MirrorRealEstate.com is for reference only.
