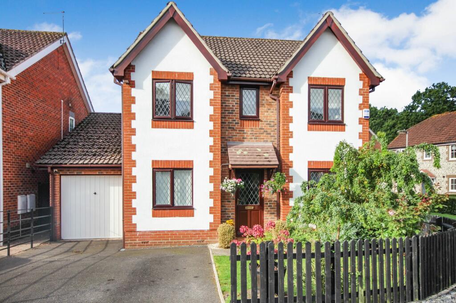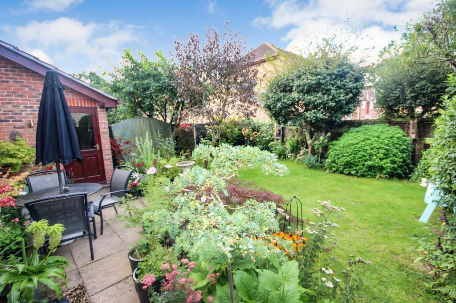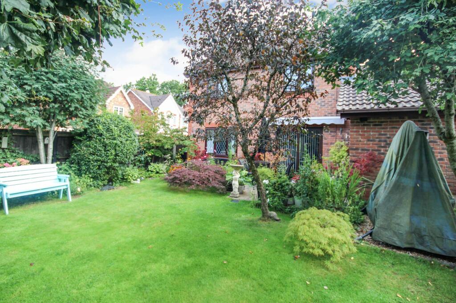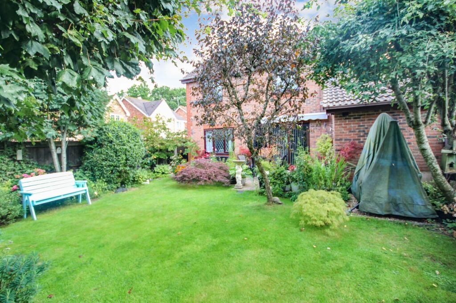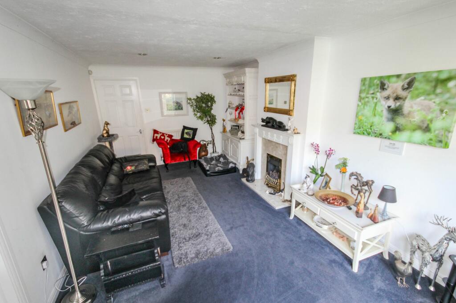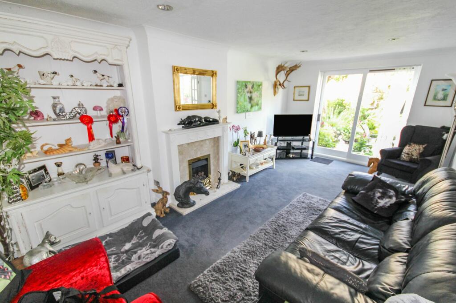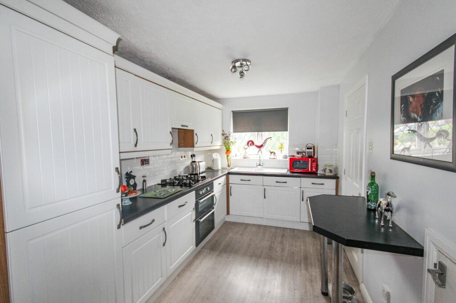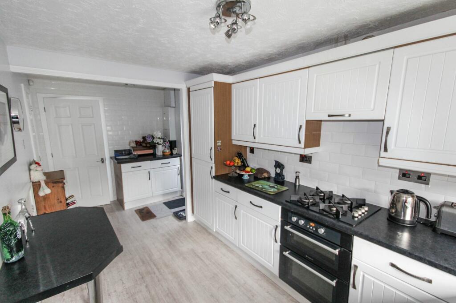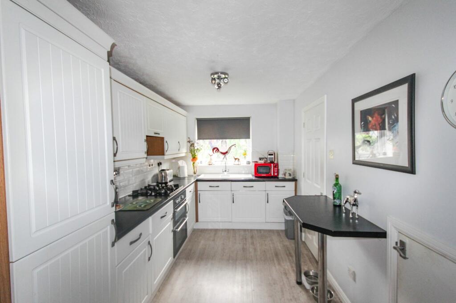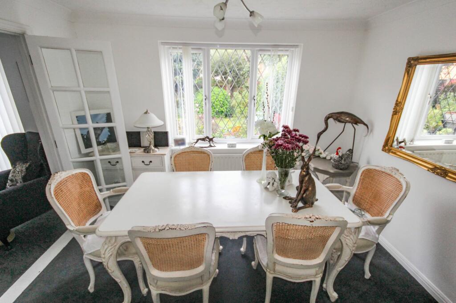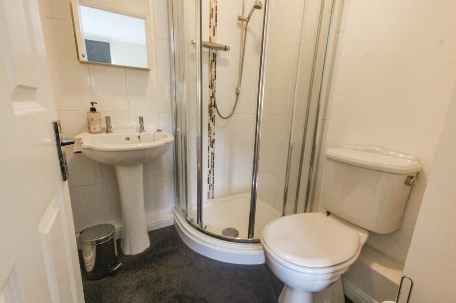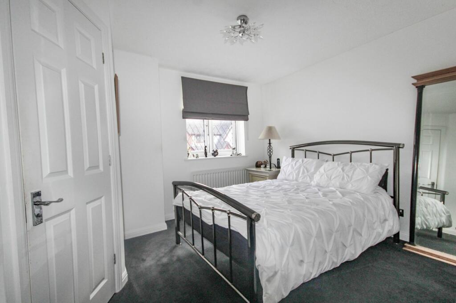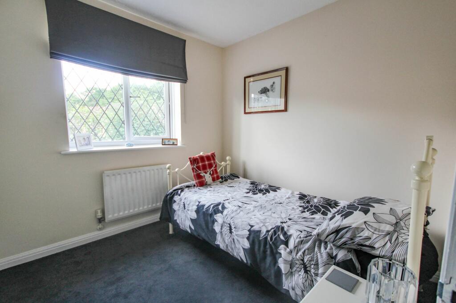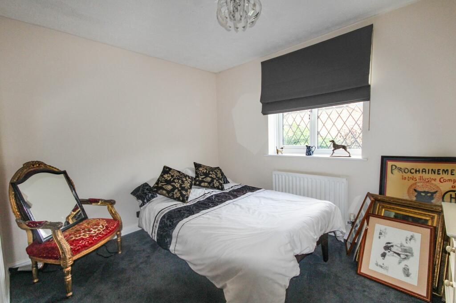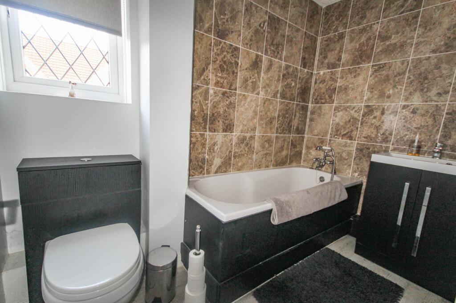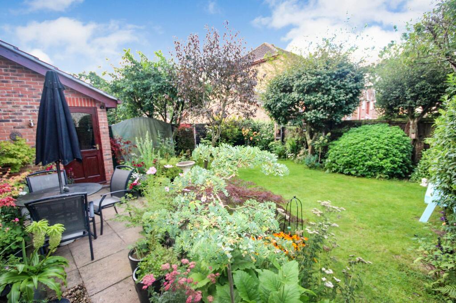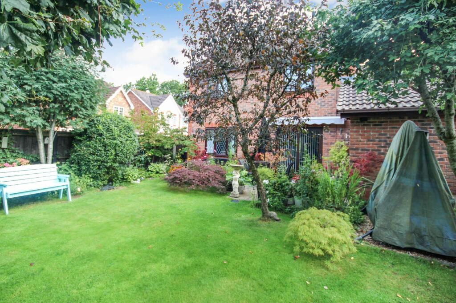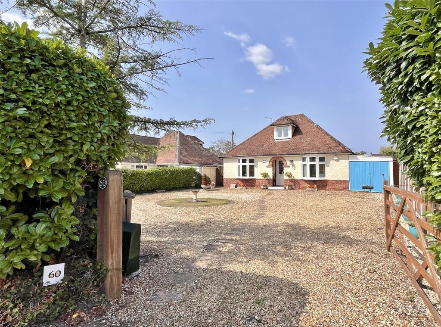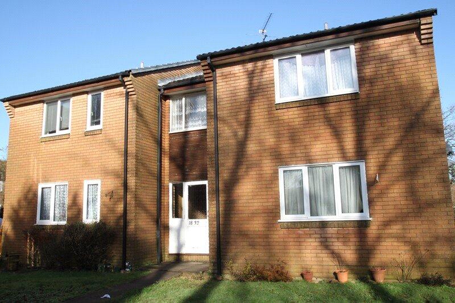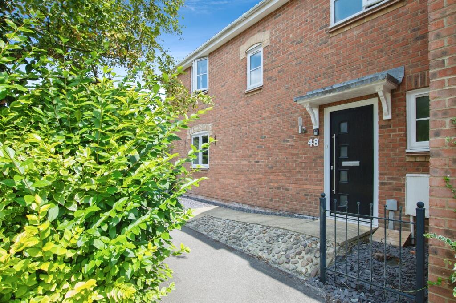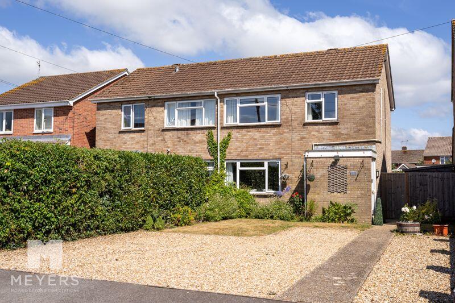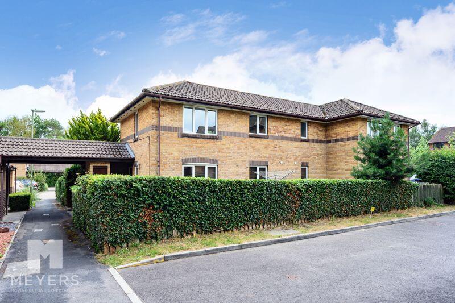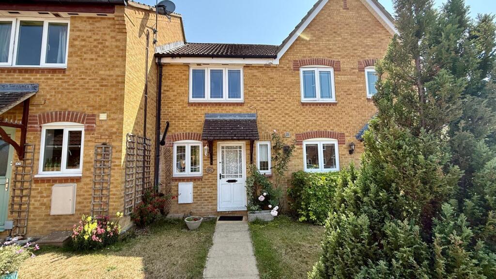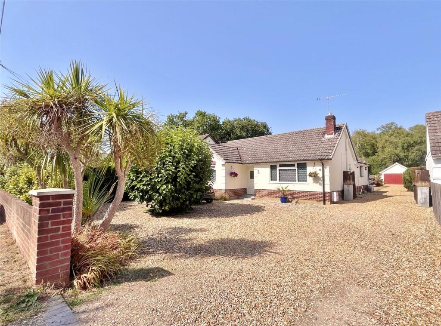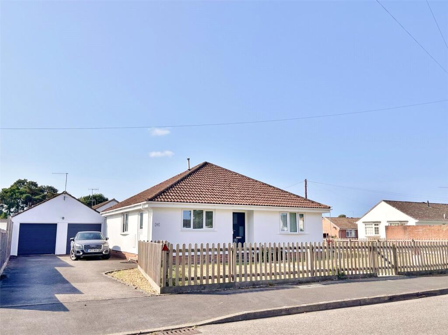Acorn Way, Verwood, BH31
Property Details
Bedrooms
4
Bathrooms
3
Property Type
Detached
Description
Property Details: • Type: Detached • Tenure: N/A • Floor Area: N/A
Key Features: • Stunning Detached Home • Sought After Location • 4 Double Bedrooms • 3 Receptions Rooms • Ample Off Road Parking with Tandem Garage • Presented To The Highest Standard • Large Kitchen/Breakfast room • Private Rear Garden • Call now to avoid disappointment • 3 BATHROOMS
Location: • Nearest Station: N/A • Distance to Station: N/A
Agent Information: • Address: 41 Castle Street, Salisbury, SP1 3SP
Full Description: This attractive four bedroom family home is situated on the popular residential Hainault Farm development. It is found within walking distance of Bugdens copse an the village centre.The ground floor accommodation comprises of good sized study/office, sitting room, dining room, W.C,kitchen. The kitchen/breakfast room is large and enjoys a front facing aspect, it benefits from ample cupboard units both eye and ground level fitted with a roll edge work top inset with four ring gas hob there is also a ground level double oven, integrated dishwasher, washing machine and fridge freezer. The kitchen has a side door leading to the front and rear of the property. The kitchen leads to the dining room which over looks the stunning rear garden. There are double doors which lead to the sitting room. The sitting room provides ample space for sofa furniture and has a feature gas fireplace. The sitting room benefits from sliding door providing further access to the rear garden.To the first floor the are four bedrooms an airing cupboard and family bathroom. The master bedroom and guest bedroom benefit from en-suite shower rooms, the further two bedrooms are served by the modern 3 piece bathroom suite.EPC Rating: DMeasurementsSitting Room - 5.64m (18'6) x 3.18m (10'5)Dining Room - 3.35m (11'0) x 2.46m (8'1)Kitchen/breakfast room - 5.40 (11'10) x 2.60m (8'5)Study - 2.44m (8'0) x 2.24m (7'4)Master Bedroom -4.52m (14'10) Max x 2.69m (8'10)Master En-suite - 1.73m (5'6) x 1.20m (4'0)Guest Bedroom -3.35m (11'0) x 2.67m (8'9)Guest En-suite - 1.62m (5'4) x 1.60m (5'2)Bedroom 3 -3m (9'10) x 2.44m (8'0) MaxBedroom 4 - 2.54m (8'4) x 2.44m (8'0)Family Bathroom 2.54m (8'4) x 1.60m (5'4)GardenThe the front of the property the driveway provides parking for two vehicles and leads to the garage, The tandem garage has an up an over door power and lighting and further storage in the pitch roof. There is also a personal door leading to the rear garden. There is further asceses to the rear of the property via a secure wooden gate. The rear garden has a southerly aspect and features apatio area immediately abutting the property which is the perfect spot to relax and enjoy the garden. The remaining garden is mainly laid to lawn with mature flora and trees within the borders.
Location
Address
Acorn Way, Verwood, BH31
City
Verwood
Features and Finishes
Stunning Detached Home, Sought After Location, 4 Double Bedrooms, 3 Receptions Rooms, Ample Off Road Parking with Tandem Garage, Presented To The Highest Standard, Large Kitchen/Breakfast room, Private Rear Garden, Call now to avoid disappointment, 3 BATHROOMS
Legal Notice
Our comprehensive database is populated by our meticulous research and analysis of public data. MirrorRealEstate strives for accuracy and we make every effort to verify the information. However, MirrorRealEstate is not liable for the use or misuse of the site's information. The information displayed on MirrorRealEstate.com is for reference only.
