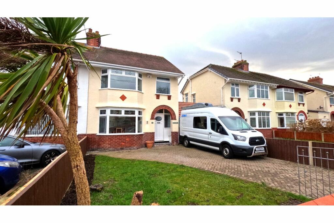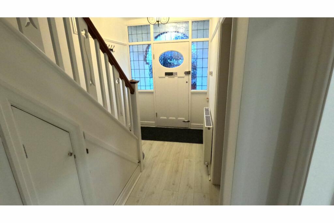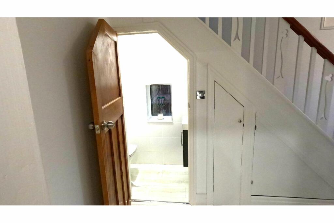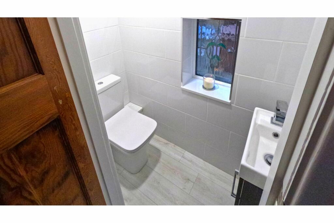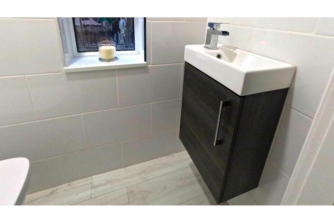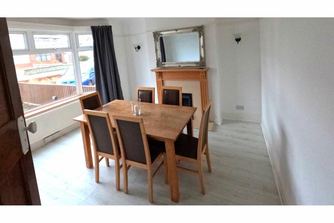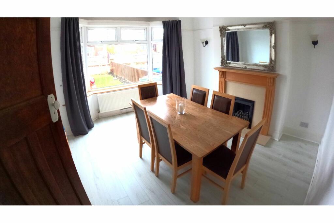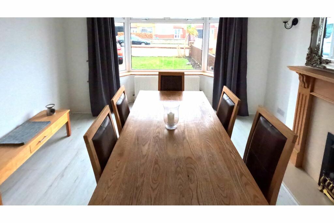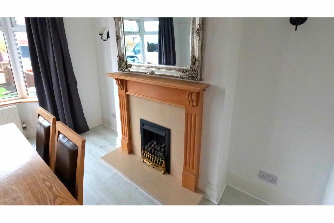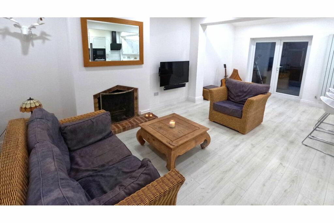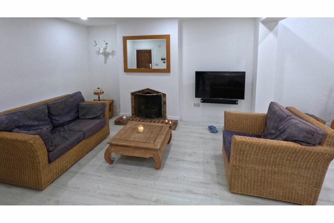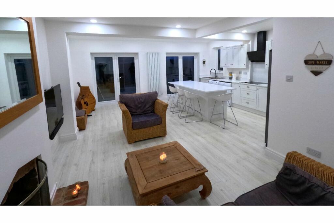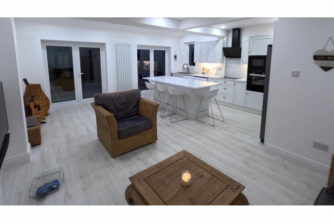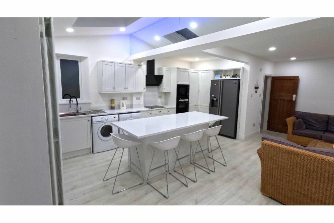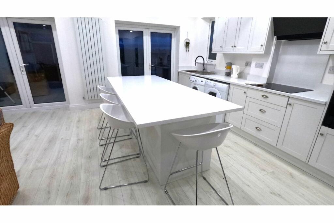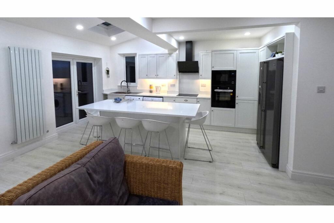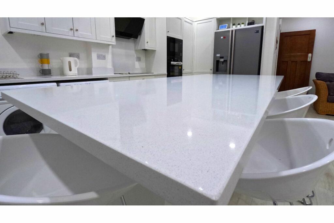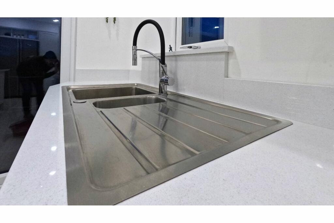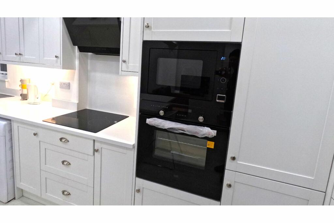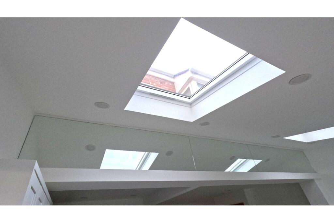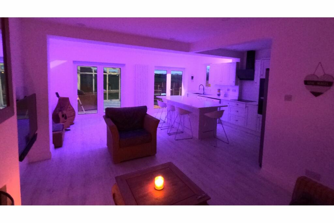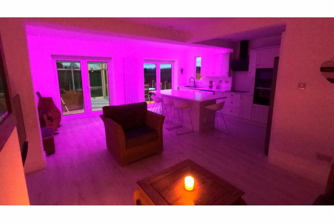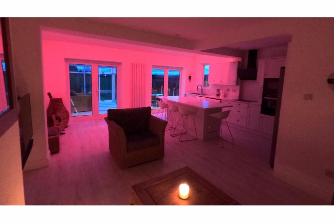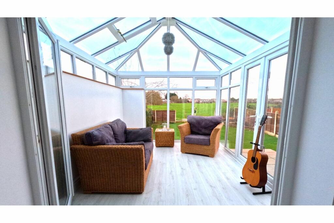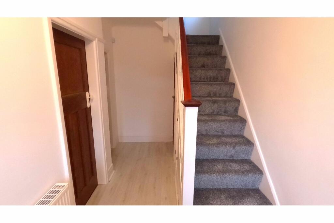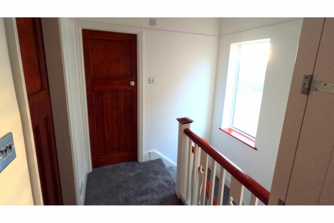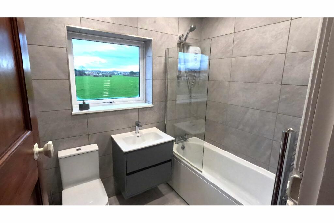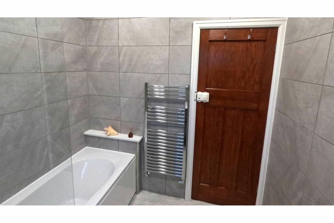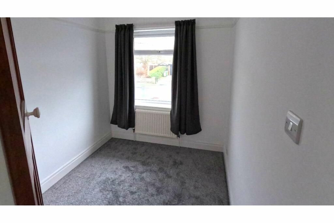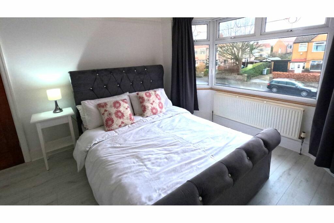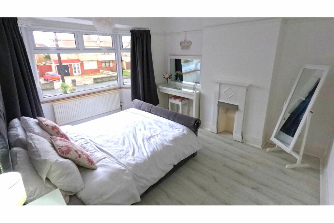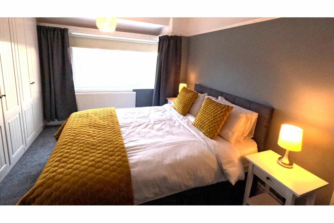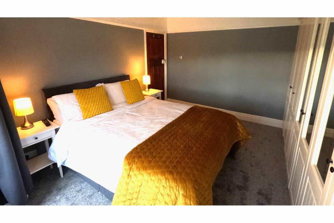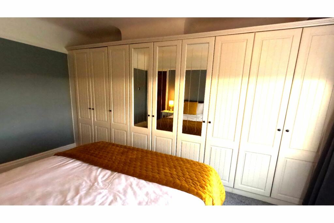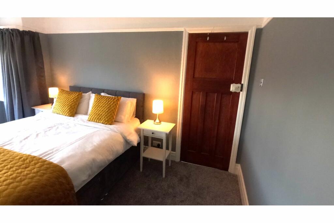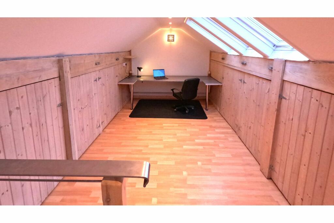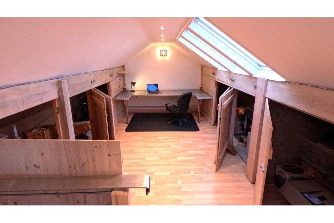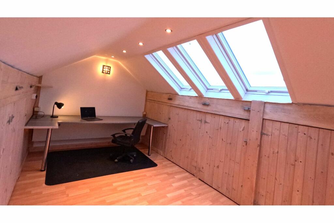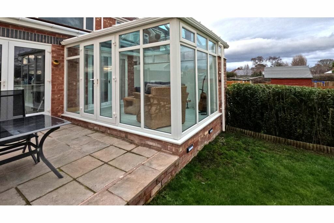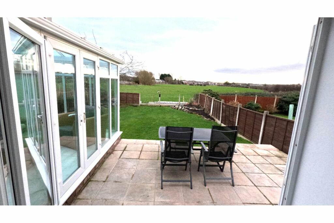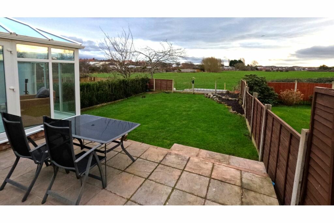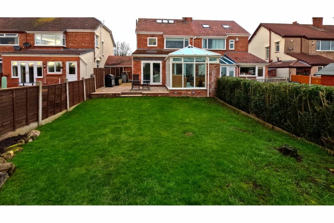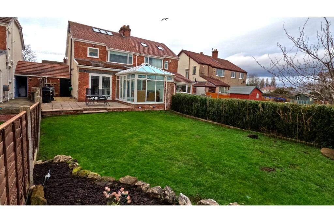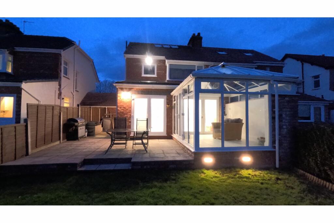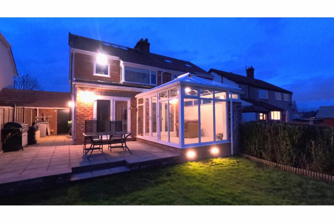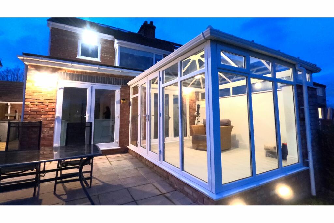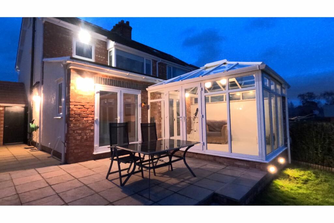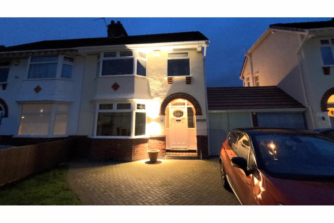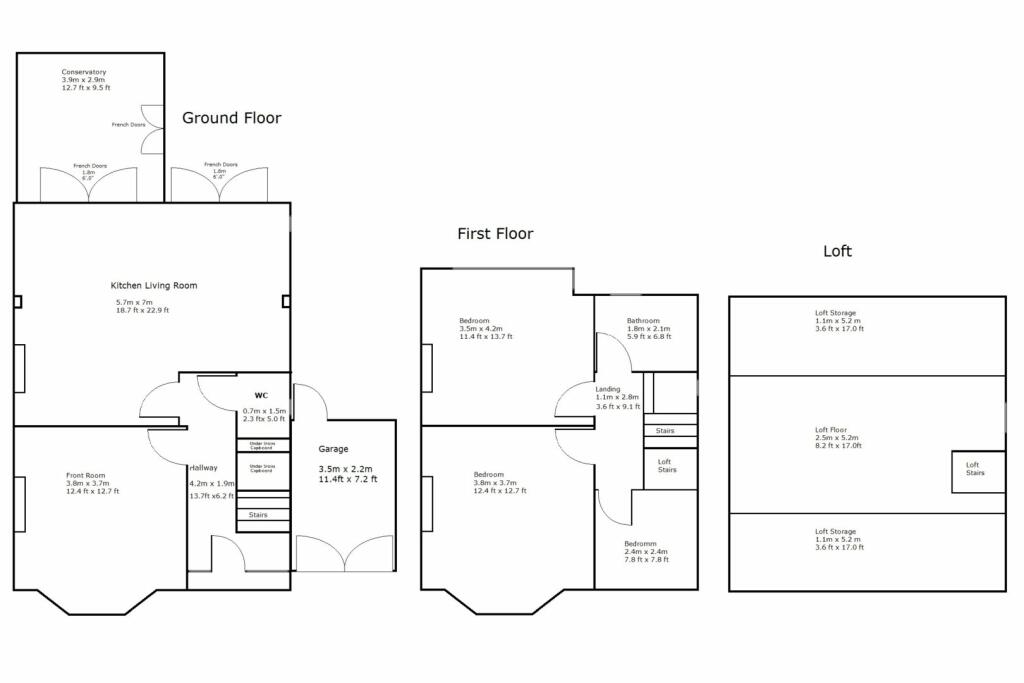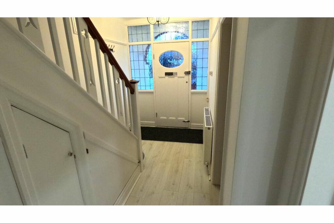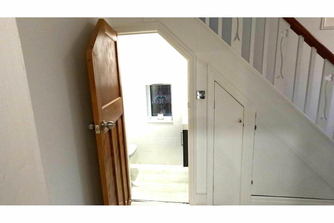Acton Lane, Wirral, CH46
Property Details
Bedrooms
3
Bathrooms
1
Property Type
Semi-Detached
Description
Property Details: • Type: Semi-Detached • Tenure: N/A • Floor Area: N/A
Key Features: • Garage • No Chain • Well Presented Throughout • Extended Family Home • Downstairs W.C
Location: • Nearest Station: N/A • Distance to Station: N/A
Agent Information: • Address: Purplebricks, 650 The Crescent Colchester Business Park, Colchester, United Kingdom, CO4 9YQ
Full Description: The PropertyThis three bedroom semi-detached family home is a perfect choice for those seeking a comfortable and spacious living space. The ground floor comprises a porch, an entrance hall, a lounge, a dining room, and an extended kitchen. These well-designed areas provide ample room for relaxation, entertaining guests, and preparing meals.Moving to the first floor, you will find three bedrooms that offer privacy and tranquility. The family bathroom on this level ensures convenience for the entire household.Externally, the property features a driveway, allowing for convenient off-road parking. The large rear garden provides a wonderful outdoor space for various activities and offers potential for gardening enthusiasts.In summary, this three bedroom semi-detached family home offers a well-arranged layout, combining functionality with comfort. Its convenient location, spacious rooms, and outdoor amenities make it an excellent choice for families looking for a place to call home.Ground Floor The HouseFully painted outside with cream sandtex smooth weather shield paintPlastic Fascias, Soffits, Gutters and Drain PipesFully double glazed. Driveway / Front gardenWidened gatewayBlock paved driveway big enough for three carsFront wall PaintedOutside electric double socket for Christmas lightsAll fences are freshly painted.Galvanized Wrought Iron gatesWater sprinkler front garden GarageGarage access front and back.ElectricsLightsLoft storage spaceDecoratedFloor painted Porch EntranceGas cupboardLightFreshly Decorated Hall Landing StairsSmall under stair cupboards in hallwayAC6 Laminate Floor in hallwayFloor mat by front door.New Fully fitted carpets / 10mm underlay stairs landingFully DecoratedAccess to loft spaceRadiatorHardwood window ledge Downstairs WCAC6 Laminate flooringFully tiledExtractor fan with one way valve reducing draftsToiletBasin with Floating cupboardMains water tapHeated wall.Fully DecoratedWhite Frost granite window cill Front RoomAC6 Laminate flooringCeiling LightsWall lightsGas living flame fireFully DecoratedGrey Blackout curtainsHardwood window cillVertical blindsRadiator Back Room / KitchenNew kitchen unitsKitchen cupboard units 18 mm construction, 18mm backs to unitsWhite frost granite work tops, island, splash back, up-stands and window cillAmerican fridge freezer housing.New ovenNew microwaveNew ceramic hobNew hob Extractor with one way valves to reduce draftsNew sink bowl and a halfNew flexible tapLarge Island 3 cupboards and wine rack6 Kitchen stoolsVoice activated lights kitchen plus easy access to all control units18 Led daylight panel lights / 3 zones voice activatedLed voice activated colour changing strip lightvoice activated under cupboard lights2 Loft windowsVaulted ceiling in extensionFully copper plumbed.New waste pipesNew electricsOpen fireFully decoratedAC6 Laminate floorAC 6 FlooringFully DecoratedHardwood window ledges ConservatoryNice sized conservatory with full glass panelsBlue anti Sun roof self cleaning glassRoof Window to remove heat in summerAC 6 FlooringFully DecoratedHardwood window ledgesRear GardenThree soak away drains and raised gardenGarden overlooking farmers fields lovely all year roundSun rises in the back garden and is there all day till the evening. (ie back garden is south facing)All fences are freshly painted.RockeryLights in rockeryFlood light to rear gardenOutside wall lightsOutside lights in front of conservatoryOutside plug sockets front back gardenConcreted Storage area at rear of gardenHedgePatioMarshall flagged Patio to rear and side of houseFirst Floor Large Front BedroomAC6 Laminate flooringRadiatorGrey Blackout curtainLightsVertical blindsFully decoratedHardwood window ledgesFire place (decoration only) Small Front BedroomFully decoratedFully fitted carpet with 10mm underlayRadiatorLightVertical blindsHardwood window ledgesGrey Blackout curtains Back BedroomFully fitted wardrobes with 32 inch TVFully fitted carpets 10mm underlayPlug sockets for bedside lightsFully decoratedRadiatorGrey Blackout curtainsRoller blindsLightFully fitted Carpets with 10 mm underlayHardwood window ledges BathroomFully tiledWhite frost granite window and bath cillsToiletFloating wall basin with drawersClear 6mm glass shower screenSolid fiberglass bathSolid bath panelTriton T80 electric shower with 10 mm wireThe shower and bath area are tanked to stop leaks.Extractor fan with none return valve4 led daylight panel lightsChrome ladder radiatorSealed vinyl floor to prevent leaksCopper plumbingNew waste plumbingLoftFully DecoratedLaminated floor.Spot lightsWall lights.Loft space incorporating office areaLots of Storage space in large eve Cupboards3 Loft windows and side window allowing lots of lightGeneral InformationCentral HeatingFull central heating new ideal 30 kw boiler producing lots of heat and plenty of hot waterCentral heating has inhibitor installedAbility to drain central heating from outsideRoofsRosemary tiles refurbishedExtension fitted with Marley smooth RedsPlumbing / central heatingThe house plumbing is in full soldered copper including gas, heating and water pipesOutside hot and cold tapsElectricElectrical certificateGasGas safety checkWaterNo water meterExcellent Water PressureDoorsAll doors are refurbished including locks and hinges with double hooks on bathroom and bedroom doorsGeneralLaminate flooring is rated AC6 which is the highest rating for laminate floors for durability.The whole house is light and bright with a full decoration and new flooring throughoutAll wood work has a satin finish.All extraction has a one way valve reducing cold and drafts.The house comes with grey blackout curtainsVertical blinds on the front of the houseGoogle nest making it a semi smart houseGoogle account for houseIncoming Telephone LineProperty Description DisclaimerThis is a general description of the property only, and is not intended to constitute part of an offer or contract. It has been verified by the seller(s), unless marked as 'draft'. Purplebricks conducts some valuations online and some of our customers prepare their own property descriptions, so if you decide to proceed with a viewing or an offer, please note this information may have been provided solely by the vendor, and we may not have been able to visit the property to confirm it. If you require clarification on any point then please contact us, especially if you’re traveling some distance to view. All information should be checked by your solicitor prior to exchange of contracts.Successful buyers will be required to complete anti-money laundering checks. Our partner, Lifetime Legal Limited, will carry out the initial checks on our behalf. The current non-refundable cost is £80 inc. VAT per offer. You’ll need to pay this to Lifetime Legal and complete all checks before we can issue a memorandum of sale. The cost includes obtaining relevant data and any manual checks and monitoring which might be required, and includes a range of benefits. Purplebricks will receive some of the fee taken by Lifetime Legal to compensate for its role in providing these checks.BrochuresBrochure
Location
Address
Acton Lane, Wirral, CH46
City
Birkenhead
Features and Finishes
Garage, No Chain, Well Presented Throughout, Extended Family Home, Downstairs W.C
Legal Notice
Our comprehensive database is populated by our meticulous research and analysis of public data. MirrorRealEstate strives for accuracy and we make every effort to verify the information. However, MirrorRealEstate is not liable for the use or misuse of the site's information. The information displayed on MirrorRealEstate.com is for reference only.
