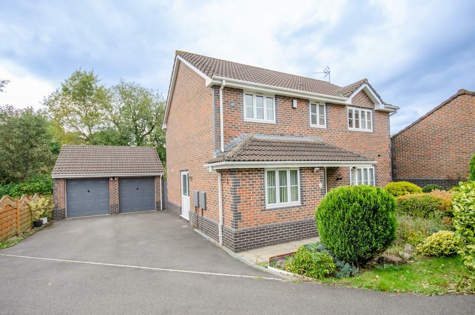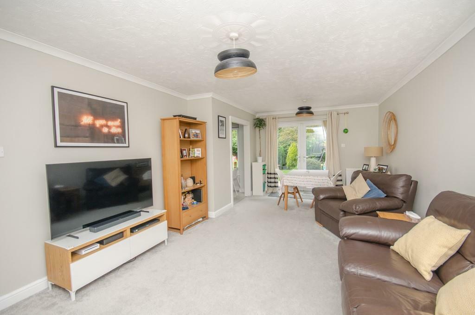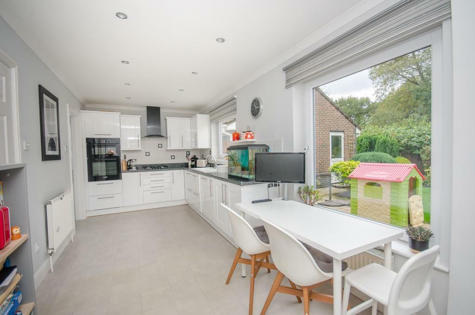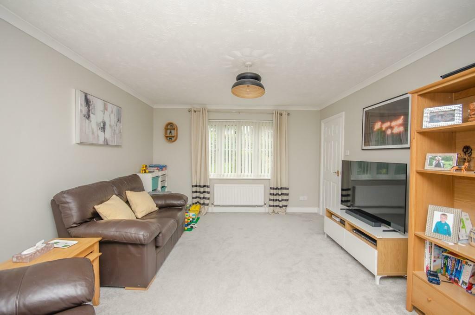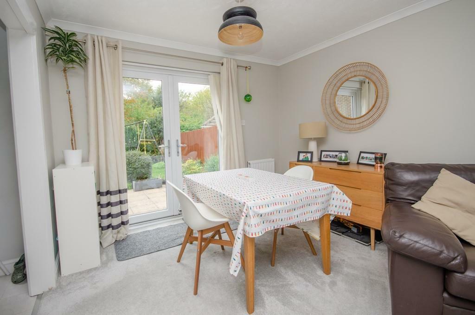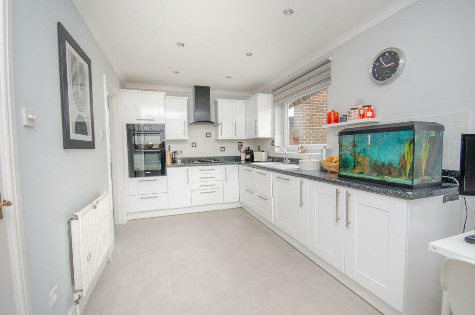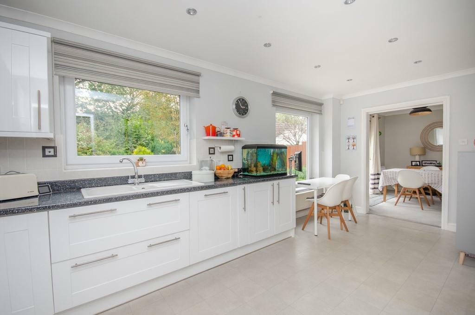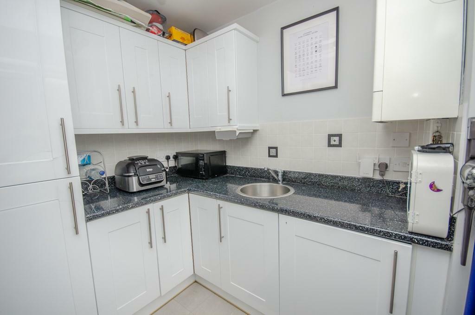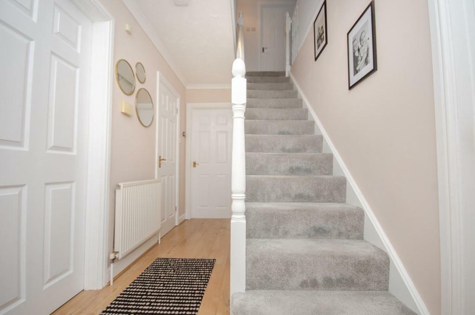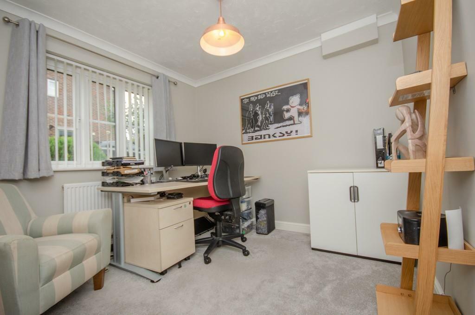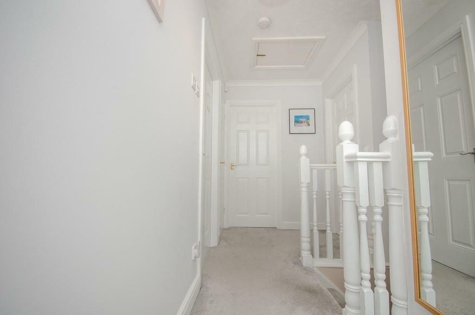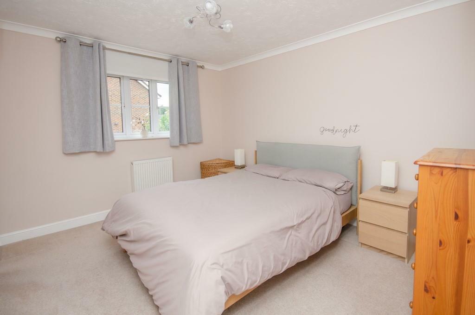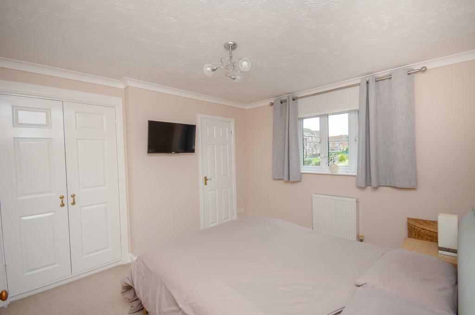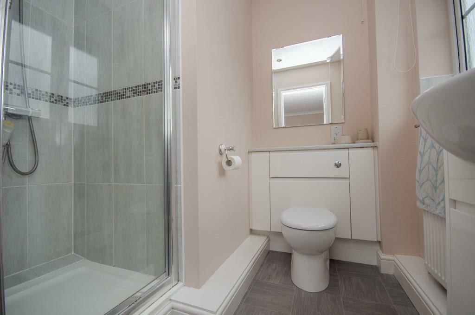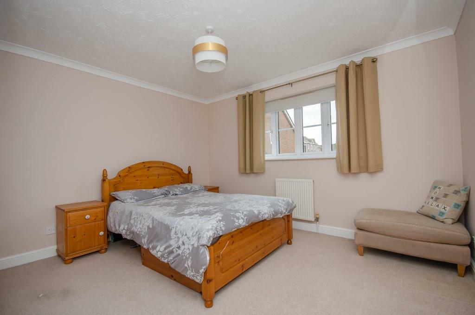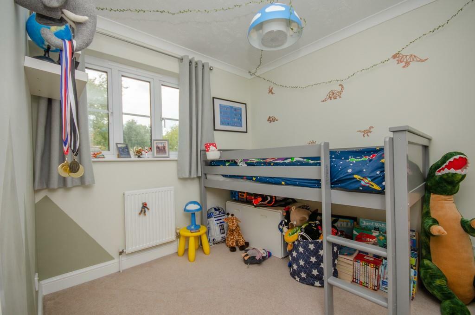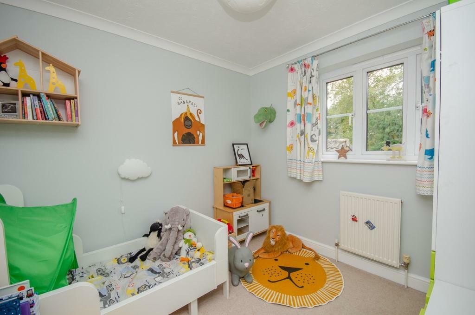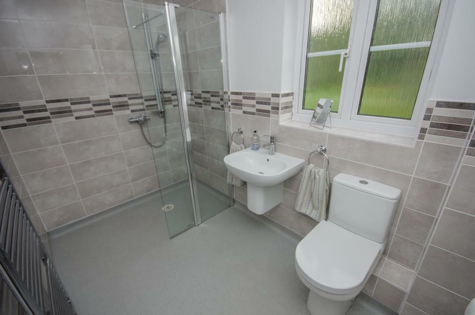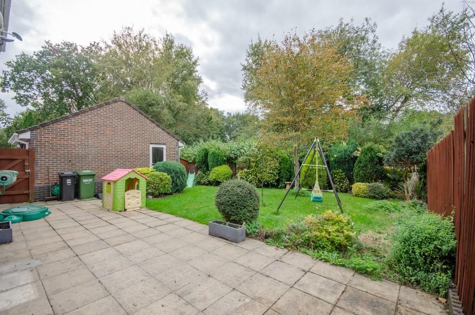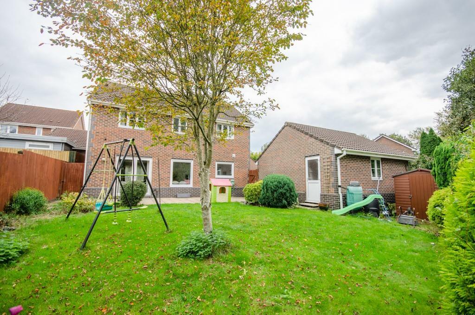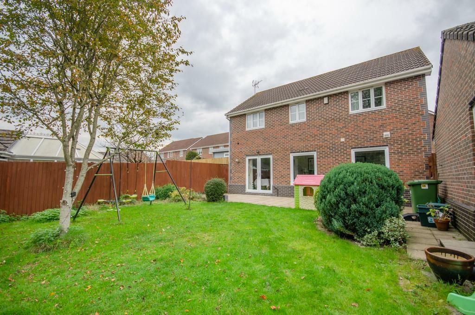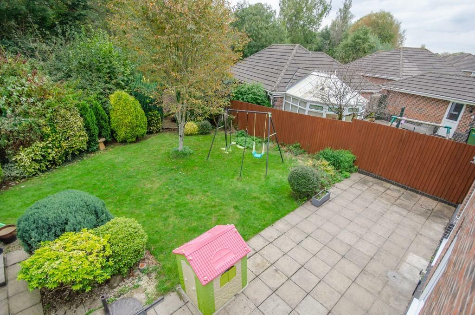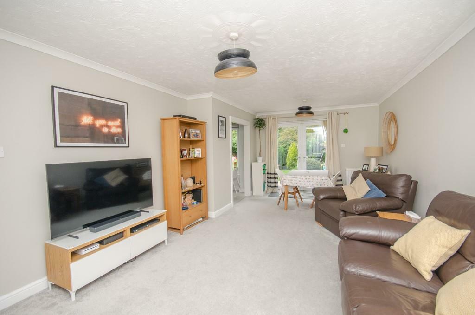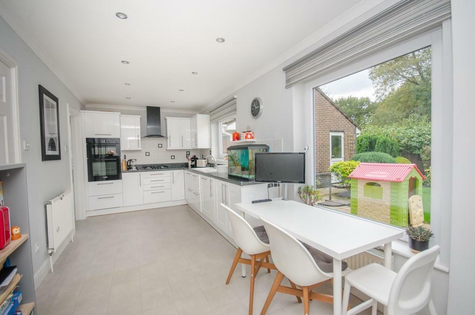Adderly Gate, Emersons Green, Bristol, BS16 7EA
Property Details
Bedrooms
4
Bathrooms
2
Property Type
Detached
Description
Property Details: • Type: Detached • Tenure: N/A • Floor Area: N/A
Key Features: • Executive Flower and Hayes built detached • Fantastic large corner plot position • Cul-de-sac position • Four bedrooms • Master bedroom en-suite & Wet room • 21ft lounge/diner • 18ft kitchen/b'fast room • Study • Utility & Cloakroom • Double garage
Location: • Nearest Station: N/A • Distance to Station: N/A
Agent Information: • Address: 10 Badminton Road, Downend, Bristol, BS16 6BQ
Full Description: An executive Flower & Hayes built detached family home offering a fantastic corner plot position within a quiet cul-de-sac. Comprising: 4 bedrooms, 21ft lounge/diner, 18ft kictehn/diner, study, utility, modern wet room & en-suite. Double garage, large driveway, good size front & rear gardens.Description - Hunters Estate Agents, Downend are delighted to offer for sale this fantastic executive detached family home offering an enviable corner plot position within the sought after Emersons Green development and is handily placed for all amenities, being a short walk to local schools, park, shops, restaurants and cafes whilst offering good transport links onto The Avon Ring Road and the cycle Path.Constructed by Flower and Hayes which have always been one of the most sought after builders within the development and positioned within a quiet cul-de-sac.The spacious living accommodation comprises, on the ground floor: entrance hallway, cloakroom, 21ft lounge/diner with French doors leading out to rear garden, dining room/study, a modern fitted kitchen/breakfast room with integrated appliances and utility room.On the first floor can be found 4 good size bedrooms, a re-fitted modern en-suite to master and Wet room.The property further benefits from having a good size frontage with driveway providing off street parking for several cars, double detached garage and a superb large private rear garden laid to lawn with an array of mature shrubs and plants and a good size patio.Seldom do homes of this quality come to the local market, therefore an early booking for a viewing comes highly recommended to avoid disappointment.Entrance Hallway - Access via a UPVC double glazed stained glass door with matching side window panel, coved ceiling, radiator, stairs rising to first floor, under stair storage cupboard, doors leading to: cloakroom, lounge/diner, kitchen/breakfast room and study.Cloakroom - Vanity unit with wash hand basin inset, close coupled W.C, tiled splash backs, radiator, extractor fan.Lounge/Diner - 6.55m x 3.71m (21'6" x 12'2") - UPVC double glazed window to front, coved ceiling, TV point, 2 double radiators, UPVC double glazed French doors leading out to rear garden.Study - 3.00m x 2.87m (9'10" x 9'5") - UPVC double glazed window to front, coved ceiling, radiator.Kitchen/Breakfast Room - 5.56m x 2.57m (18'3" x 8'5") - Two UPVC double glazed windows to rear, coved ceiling, halogen downlighters, range of white high gloss wall and base units, Granite effect work tops with matching upstands, incorporating a 1 1/2 ceramic sink bowl unit with mixer tap, tiled splash backs, built in Bosch electric fan assisted double oven and gas hob, extractor fan hood, integrated Bosch dishwasher, double and single radiators, tiled effect Vinyl floor, opening to lounge and utility room.Utility Room - 2.11m x 1.98m (6'11" x 6'6") - Range of white high gloss wall and base units, granite effect work top with matching upstands, incorporating a circular stainless steel bowl unit with mixer tap, integrated Bosch fridge freezer and washing machine, radiator, extractor fan, wall mounted Baxo boiler, opaque UPVC double glazed door with matching side window leading out to side of property.First Floor Accommodation: - Landing - Loft hatch, coved ceiling, large walk in airing cupboard housing hot water tank, doors leading to bedrooms and bathroom.Bedroom One - 3.78m x 3.33m (12'5" x 10'11") - UPVC double glazed window to front, coved ceiling, radiator, TV point, fitted double wardrobe, door to en-suite.En-Suite - Opaque UPVC double glazed window to front, re-fitted white suite comprising: vanity unit with wash hand basin inset, high gloss cupboards, concealed W.C, shower cubicle housing a mains shower system, part tiled walls, radiator, tiled effect floor, extractor fan, halogen downlighters.Bedroom Two - 3.73m x 3.10m (12'3" x 10'2") - UPVC double glazed window to front, radiator, double fitted wardrobe, TV point.Bedroom Three - 2.69m x 2.44m (8'10" x 8'0") - UPVC double glazed window to rear, coved ceiling, radiator.Bedroom Four - 2.69m x 2.44m (8'10" x 8'0") - UPVC double glazed window to rear, coved ceiling, double fitted wardrobe.Wet Room - Opaque UPVC double glazed window to rear, Mira mains controlled shower system, glass shower screen, close coupled W.C, wall hung wash hand basin, water proof flooring, mainly tiled walls, chrome heated towel rail, LED downlighters, extractor fan.Outside: - Rear Garden - Large corner plot garden well enclosed by boundary wall and fence, good size patio leading to a well tended lawn, array of mature plant and shrub borders, seating area to back of garden laid to decking, hardstanding to far corner of garden with timber framed shed, water tap, security light, water tap, courtesy door to garage, enclosed by boundary wall and fence.Front Garden - Good size frontage laid to lawn with well stocked plant/shrub borders, external power socket, outside light, paved pathway to entrance, enclosed by boundary hedgerow.Driveway - Laid to tarmac providing off street parking for up to 3 cars.Garage - Double detached garage, 2 up and over doors, power and light, storage to roof void.BrochuresAdderly Gate, Emersons Green, Bristol, BS16 7EA
Location
Address
Adderly Gate, Emersons Green, Bristol, BS16 7EA
City
South Gloucestershire
Features and Finishes
Executive Flower and Hayes built detached, Fantastic large corner plot position, Cul-de-sac position, Four bedrooms, Master bedroom en-suite & Wet room, 21ft lounge/diner, 18ft kitchen/b'fast room, Study, Utility & Cloakroom, Double garage
Legal Notice
Our comprehensive database is populated by our meticulous research and analysis of public data. MirrorRealEstate strives for accuracy and we make every effort to verify the information. However, MirrorRealEstate is not liable for the use or misuse of the site's information. The information displayed on MirrorRealEstate.com is for reference only.
