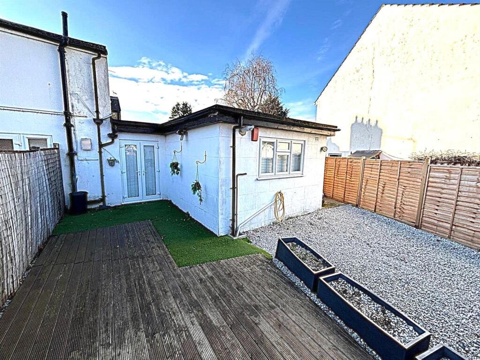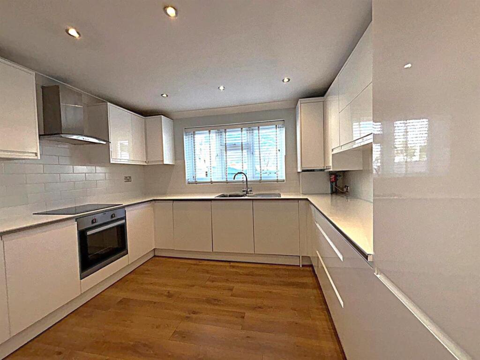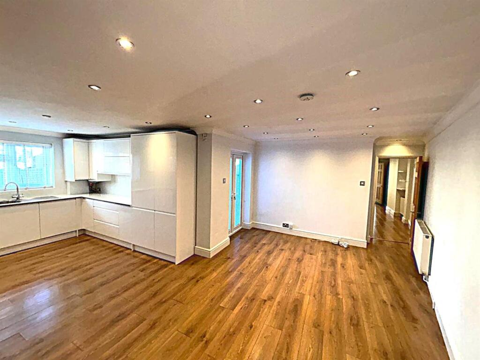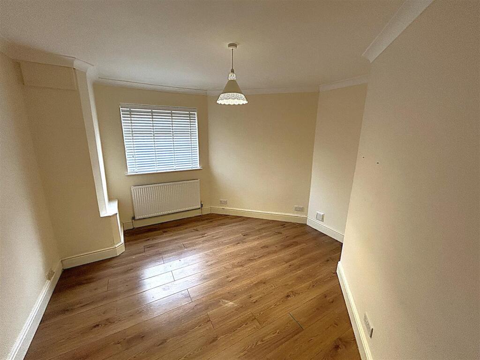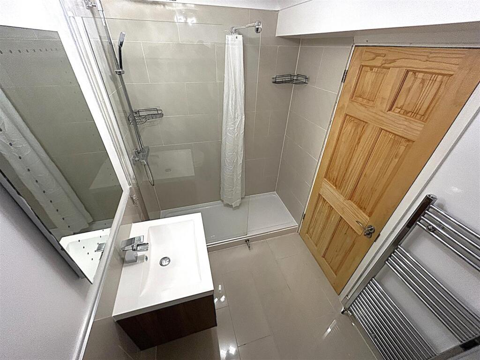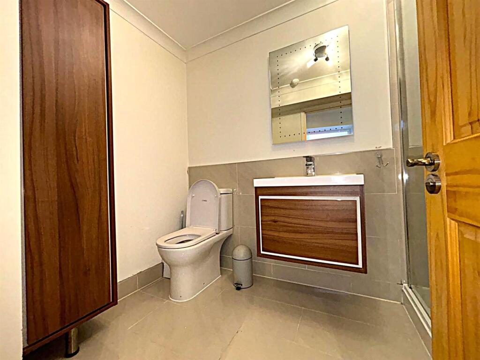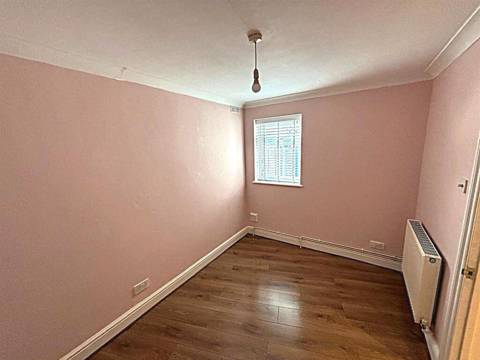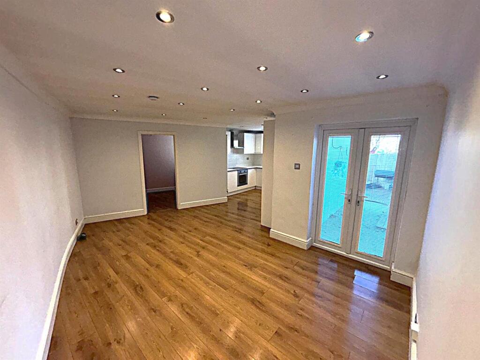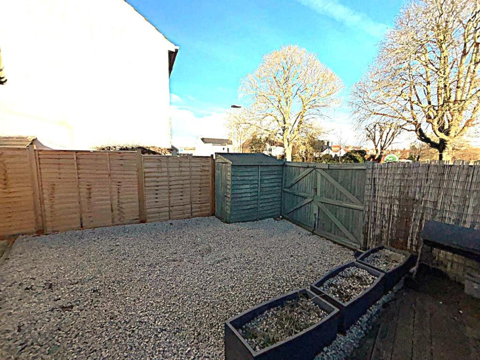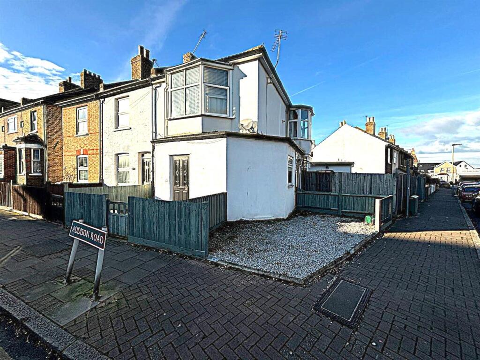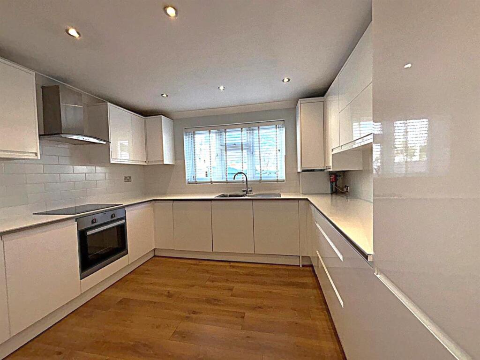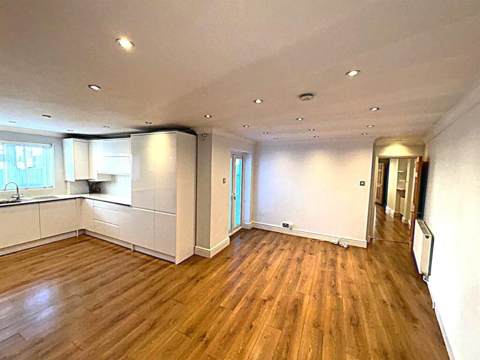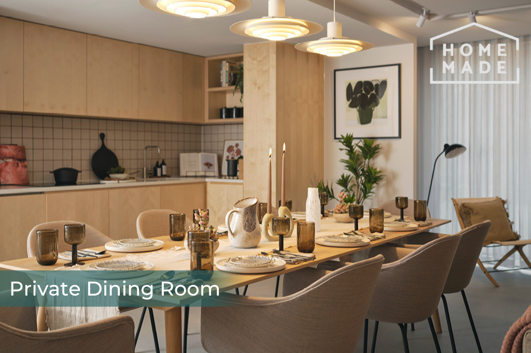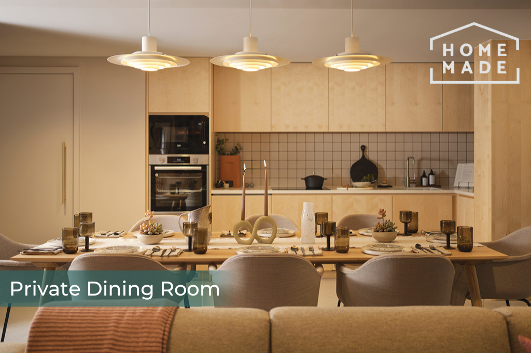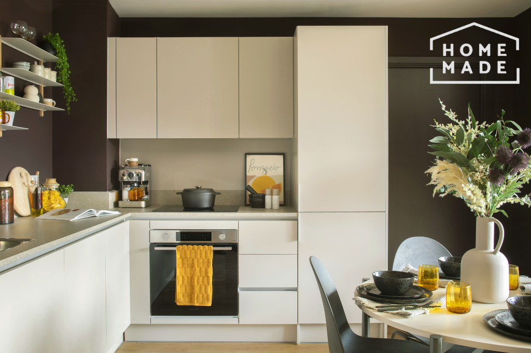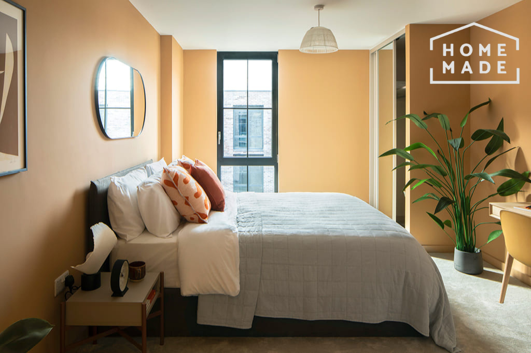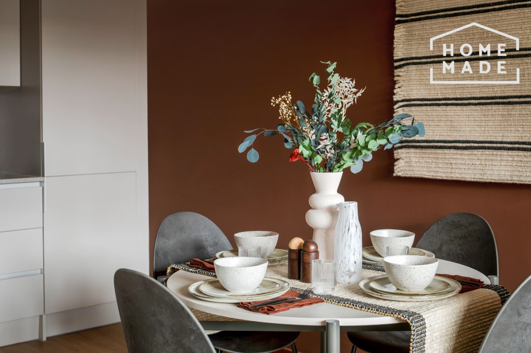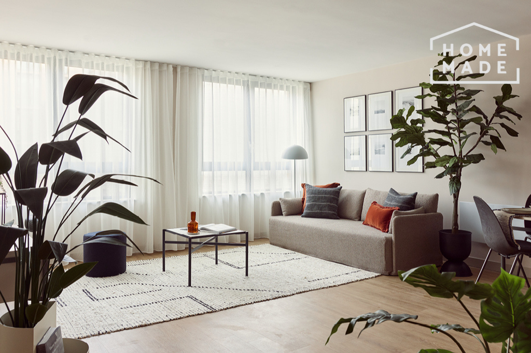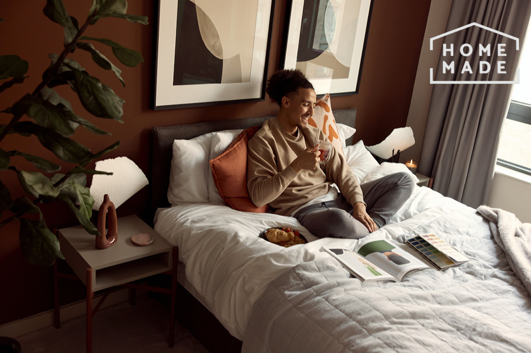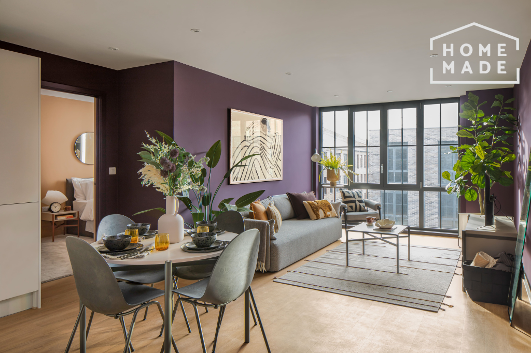Addison Road, Bromley
Property Details
Bedrooms
2
Bathrooms
1
Property Type
Apartment
Description
Property Details: • Type: Apartment • Tenure: N/A • Floor Area: N/A
Key Features: • CHAIN FREE • TWO OFF STREET PARKING SPACES • 25' SQ PRIVATE GARDEN • 16' x 11' LOUNGE/DINER • 11'3 x 9'3 MODERN FITTED KITCHEN WITH INTEGRATED APPLIANCES • WALKING DISTANCE TO LOCAL SHOPS & RESTAURANTS • MODERN SHOWER ROOM • TWO BEDROOMS • CLOSE TO RAGLAN PRIMARY SCHOOL • WITHIN SIGHT OF WHITEHALL RECREATION GROUND
Location: • Nearest Station: N/A • Distance to Station: N/A
Agent Information: • Address: 143b Westmoreland Road, Bromley, BR2 0TY
Full Description: Spacious self contained 'Chain Free' ground floor apartment in the ever popular Chatterton Village area with its amazing restaurants, pub and local shops. Excellent local schools include Raglan Primary School within walking distance and Whitehall Recreation Ground can be seen from the apartment for pleasant strolls. The unique layout with long inner hallway leading to the 16’ x 11’ lounge/diner and 11’3 x 9’3 fully integrated fitted kitchen with handleless soft close white units, modern shower room with double shower with overhead deluge rainfall showerhead with wand and two bedrooms. Access to the rear garden is via French doors from the lounge/diner with AstroTurf and decking areas and parking space to side accessed by swing gates. To the front is a small courtyard garden with another parking space to side. Your earliest viewing is recommended.Entrance Hall - 3.28m x 1.96m (l-shaped) (10'9" x 6'5" (l-shaped)) - Composite front door with opaque glazed inserts, opaque double glazed window to side, coving, radiator and laminated wood flooring.Bedroom One - 3.89m x 3.78m (max) (12'9 x 12'5 (max)) - Double glazed window to side with fitted blinds, coving, radiator and laminated wood flooring.Inner Hallway - 6.12m x 1.27m (20'1 x 4'2) - High level opaque double glazed window to side, coving, radiator, storage cupboard and laminated wood flooring.Shower Room - 2.51m x 1.65m (8'3 x 5'5) - Automatic light and extractor fan, tiled floor, half tiled wall with full tile to shower area. Coving, chrome ladder towel warmer, low level WC, wall mounted wash hand basin on vanity unit with mirror above, double shower with screen and drying area, wall mounted controls overhead deluge rainfall showerhead and hand wand.Open Plan Lounge/Diner - 4.88m x 3.35m (16' x 11') - Double glazed French doors with fitted blinds to side leading to garden. Coving, radiator, down lights and wood laminate flooring.Open Plan Fitted Kitchen - 3.43m x 2.74m (11'3 x 9') - Double glazed window to side with fitted blinds, coving, down lights, wood laminate flooring and modern full height barrel radiator. Range of modern handleless soft close wall and base units in white with white worktops, local tiling and Vaillant combination boiler in wall unit. Stainless steel sink with mixer tap and drainer, integrated Zanussi induction hob with electric oven below and brushed steel extractor hood over, Hotpoint washing machine, Neue dish washer and Indesit fridge/freezer.Bedroom Two - 3.43m x 2.36m (11'3 x 7'9) - Double glazed window to side with fitted blind, coving, radiator and wood laminate flooring.Rear Garden & Parking - Approximately 25' square with outside light and tap, AstroTurf and decking areas and swing gates allowing access to secure parking space.Front Garden & Parking - Small courtyard front garden with path to front door and off street parking space to side.Lease & Charges - The lease has 98 years remaining. The annual cost of insurance and ground rent is £436.Total Floor Area - The internal area as per the Energy Performance Certificate is 63sqm (Approx 678qft)Council Tax Band 'C' - BrochuresAddison Road, BromleyBrochure
Location
Address
Addison Road, Bromley
City
London
Features and Finishes
CHAIN FREE, TWO OFF STREET PARKING SPACES, 25' SQ PRIVATE GARDEN, 16' x 11' LOUNGE/DINER, 11'3 x 9'3 MODERN FITTED KITCHEN WITH INTEGRATED APPLIANCES, WALKING DISTANCE TO LOCAL SHOPS & RESTAURANTS, MODERN SHOWER ROOM, TWO BEDROOMS, CLOSE TO RAGLAN PRIMARY SCHOOL, WITHIN SIGHT OF WHITEHALL RECREATION GROUND
Legal Notice
Our comprehensive database is populated by our meticulous research and analysis of public data. MirrorRealEstate strives for accuracy and we make every effort to verify the information. However, MirrorRealEstate is not liable for the use or misuse of the site's information. The information displayed on MirrorRealEstate.com is for reference only.
