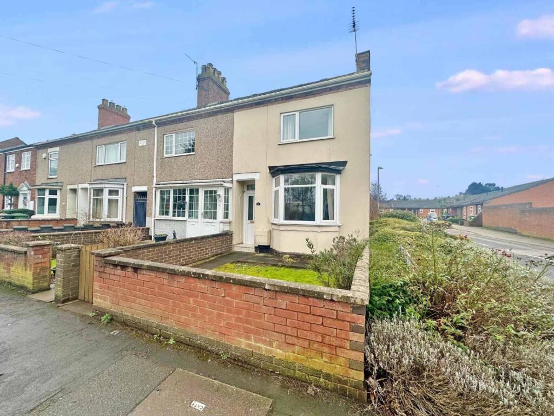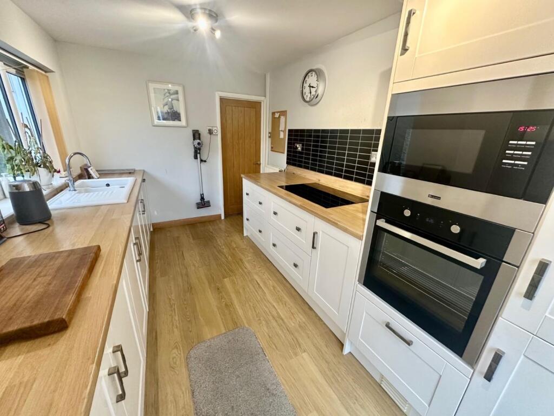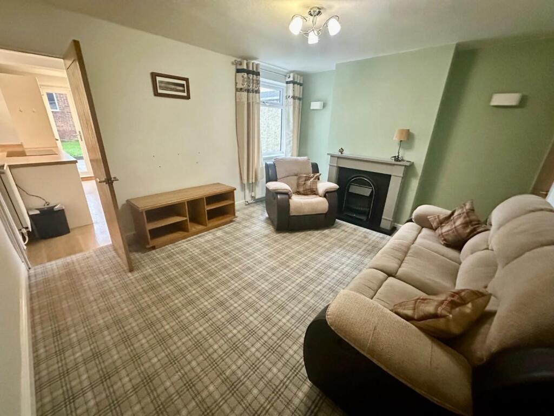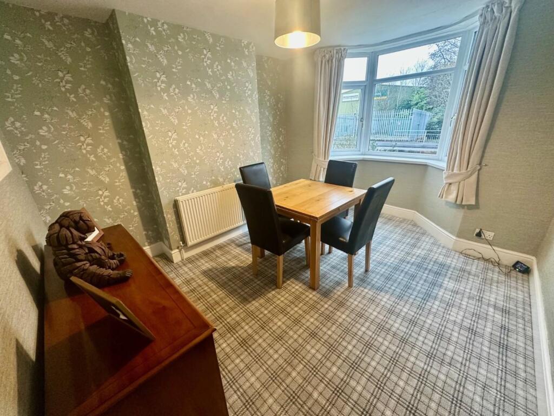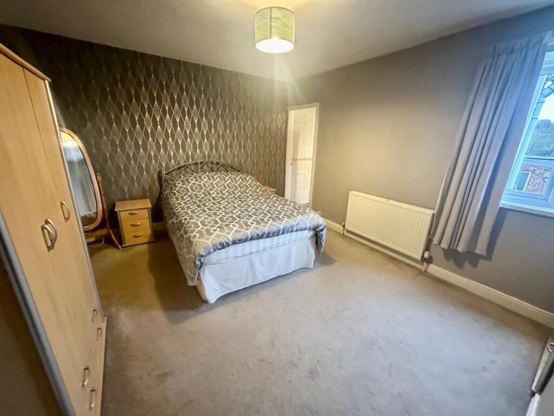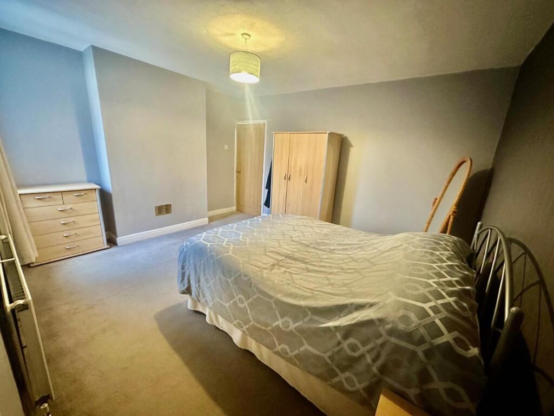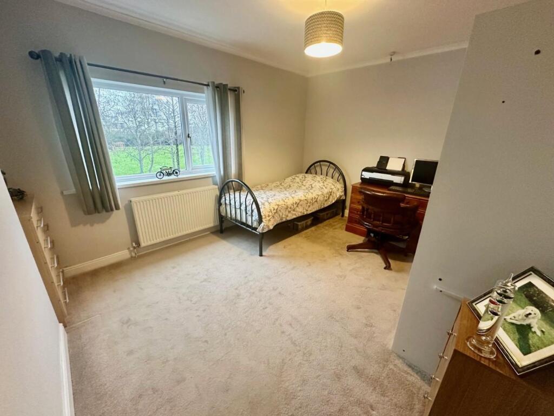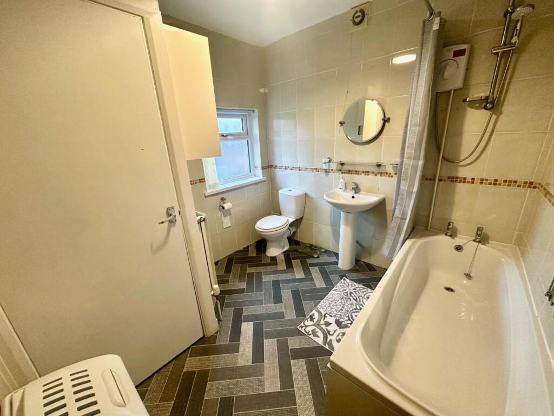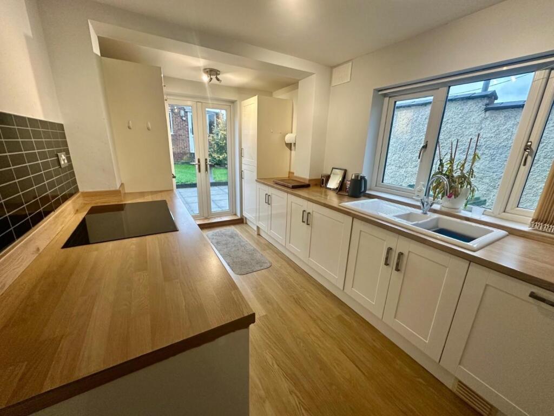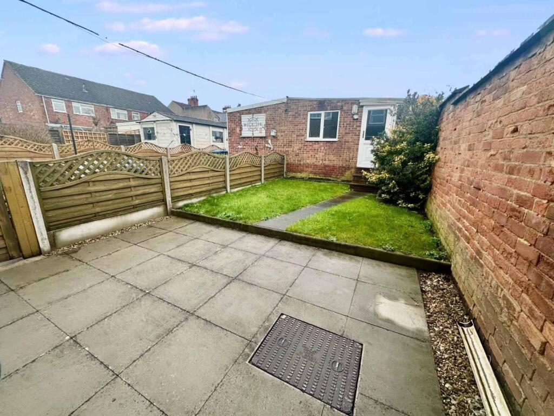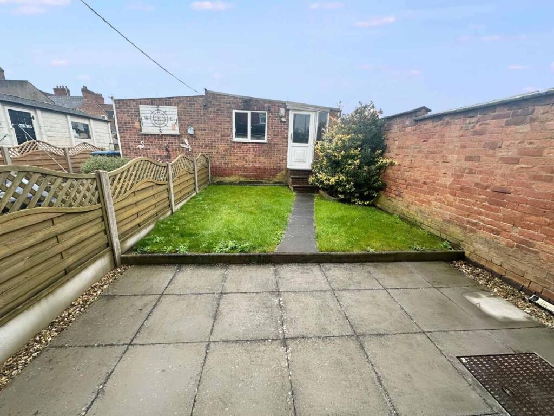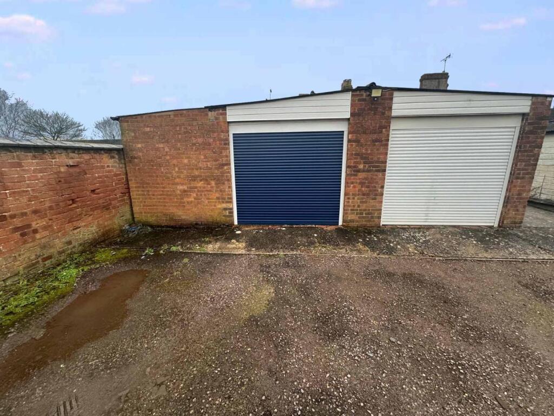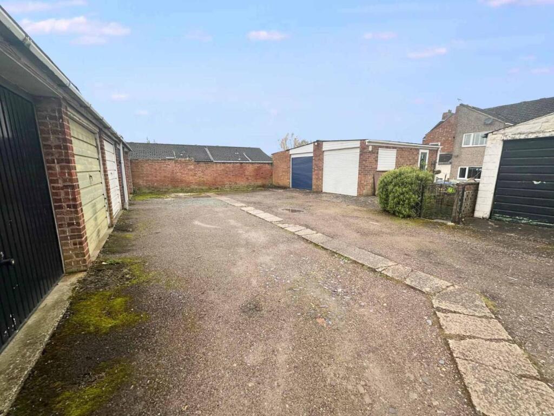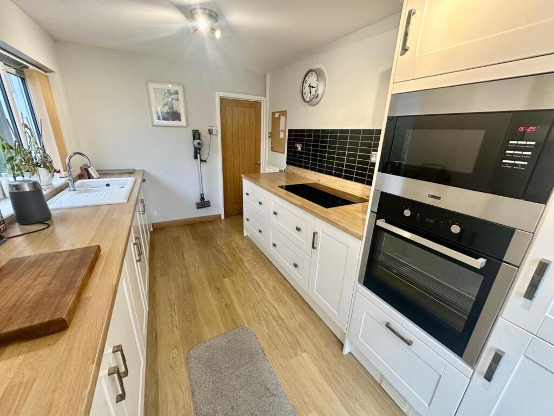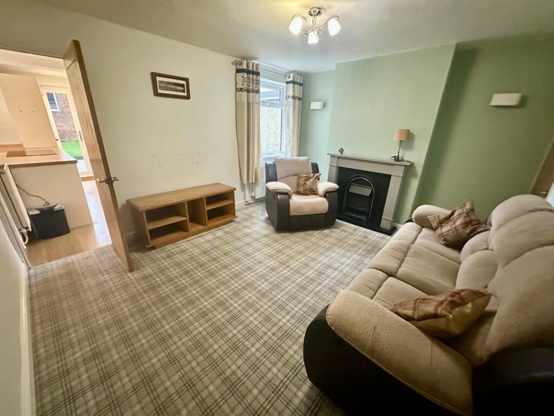Addison Road, Rugby
Property Details
Bedrooms
2
Bathrooms
1
Property Type
End of Terrace
Description
Property Details: • Type: End of Terrace • Tenure: N/A • Floor Area: N/A
Key Features: • Two Bedroom • End Terrace Home • Separate Lounge And Dining Room • Refitted Kitchen With Appliances • Garage & Vehicle Access • Enclosed Rear Garden • No Onward Chain • Energy Efficiency Rating D
Location: • Nearest Station: N/A • Distance to Station: N/A
Agent Information: • Address: 9 Regent Street, Rugby, Warwickshire, CV21 2PE
Full Description: A well presented two bedroom end terrace property with NO ONWARD CHAIN, overlooking a park and located in a popular area of New Bilton. In brief, to the ground floor, the accommodation comprises; dining room, separate lounge, refitted kitchen with built in appliances and French doors opening to the garden. To the first floor there are two double bedrooms and a bathroom. This property additionally benefits from gas radiator central heating and upvc double glazing. Externally there is an enclosed rear garden and a garage with vehicle access. Early viewing is highly recommended.The property is situated in a residential part of Bilton and is ideally positioned within walking distance of some excellent amenities and well regarded schooling for all ages. There is easy access to the regions central motorway networks including the M1/M6 and M45, and is only a short five minute drive from Rugby train station which operates main line services to London Euston and Birmingham New Street.Accommodation Comprises - Entry via covered entrance with upvc obscure glazed door leading into:Entrance Hall - Meter cupboard. Hive system controls. Radiator. Stairs rising to first floor. Timber doors off to dining room and lounge.Dining Room - 3.79m x 3.29m (12'5" x 10'9") - Upvc double glazed bay window to front aspect. Radiator.Lounge - 4.30m x 3.60m (14'1" x 11'9") - Upvc double glazed window to rear aspect. Radiator. Feature fireplace with electric fire and timber surround. Understairs storage cupboard. Timber door to:Refitted Kitchen - 4.00m x 2.60m (13'1" x 8'6") - Fitted with a range of lhigh gloss, soft close units. Solid wood work surfaces with one and a half bowl ceramic sink unit and drainer unit with mixer tap over. Built in appliances include; dishwasher, fridge/freezer, microwave, electric oven and a five ring 'Neff' induction hob. Space and plumbing for a washer/dryer. Solid oak flooring. Radiator. Upvc double glazed window to side aspect. Upvc french doors opening to patio.First Floor Landing - Doors off to bedrooms.Bedroom One - 4.30m x 3.60m (14'1" x 11'9") - Upvc double glazed window to rear aspect. Radiator. Door to:Bathroom - 2.60m x 2.60m (8'6" x 8'6") - With suite to comprise; bath with electric shower over, wall mounted wash hand basin with mixer tap over, and a low level w.c. Tiled walls. Vinyl flooring. Extractor fan. Airing cupboard housing combi boiler. Upvc obscure glazed door to rear elevation.Bedroom Two - 4.30m x 3.30m (14'1" x 10'9") - Upvc double glazed window to front aspect. Radiator. Coving to ceiling. Overstairs storage cupboard.Front Garden - Laid to lawn with mature flower and shrub border. Pathway to entrance. Timber gate. Brick wall to boundariesRear Garden - Mainly laid to lawn with large patio area. Brick wall and timber fencing to boundaries. Bin access.Garage - Located to the rear of the property and accessed via a side road. Electric up and over door. Further personal door leading into garden.Agents Note - Local Authority: RugbyCouncil Tax Band: BEnergy Efficiency Rating: DBrochuresAddison Road, RugbyBrochure
Location
Address
Addison Road, Rugby
City
Rugby
Features and Finishes
Two Bedroom, End Terrace Home, Separate Lounge And Dining Room, Refitted Kitchen With Appliances, Garage & Vehicle Access, Enclosed Rear Garden, No Onward Chain, Energy Efficiency Rating D
Legal Notice
Our comprehensive database is populated by our meticulous research and analysis of public data. MirrorRealEstate strives for accuracy and we make every effort to verify the information. However, MirrorRealEstate is not liable for the use or misuse of the site's information. The information displayed on MirrorRealEstate.com is for reference only.
