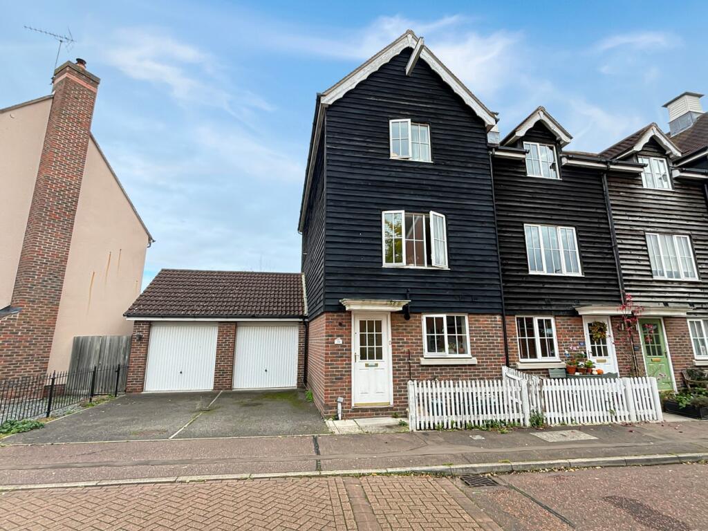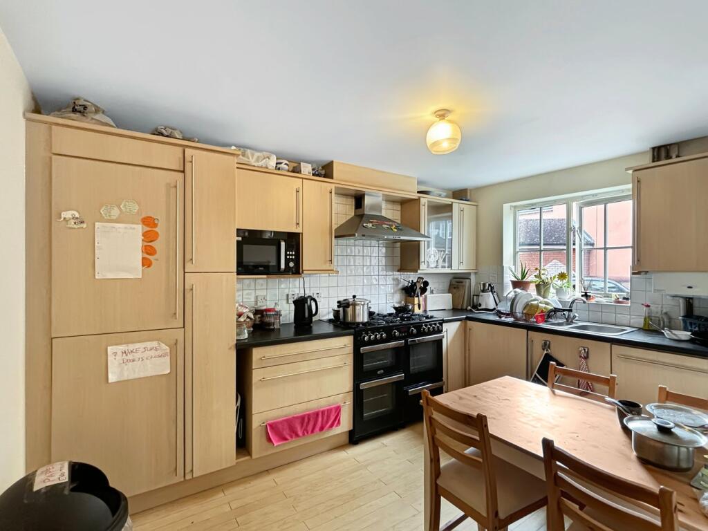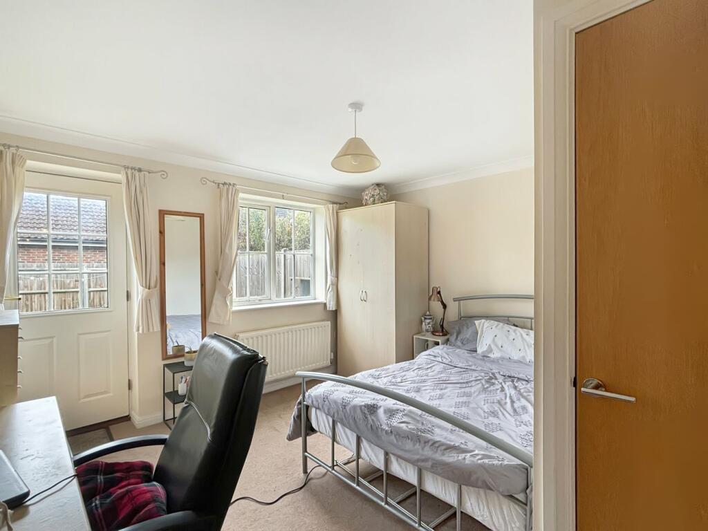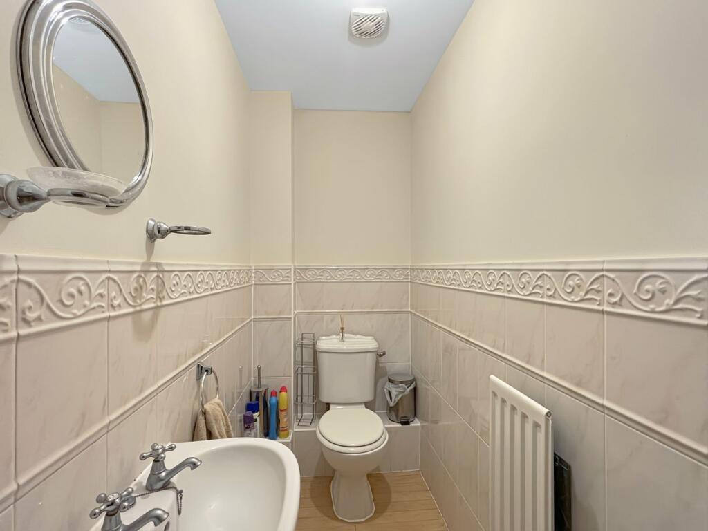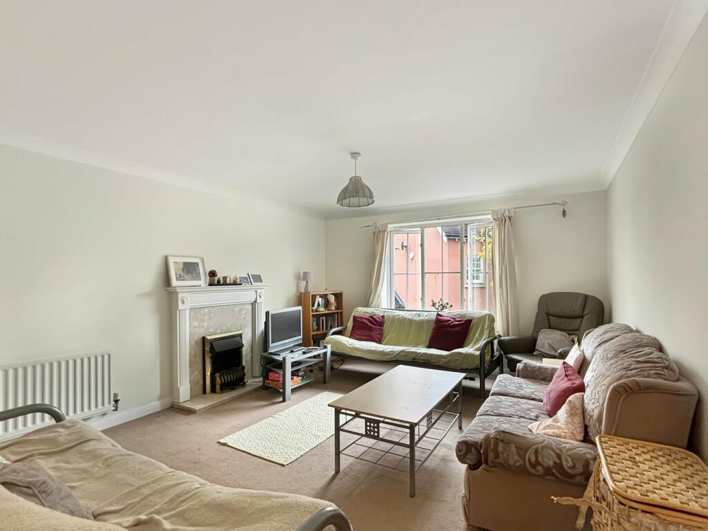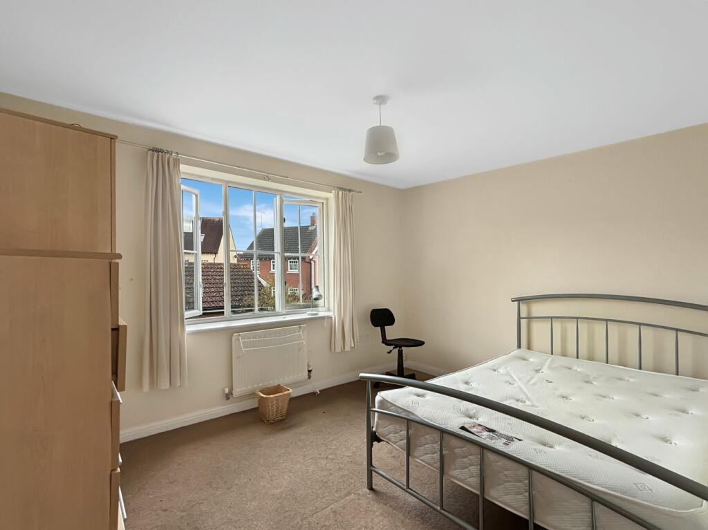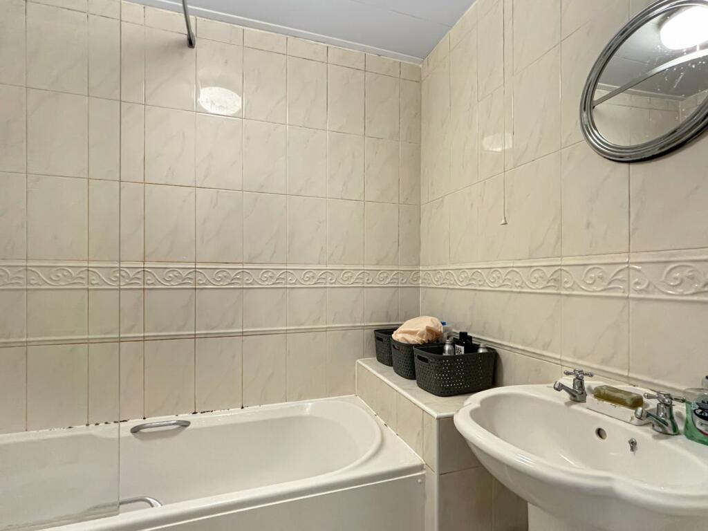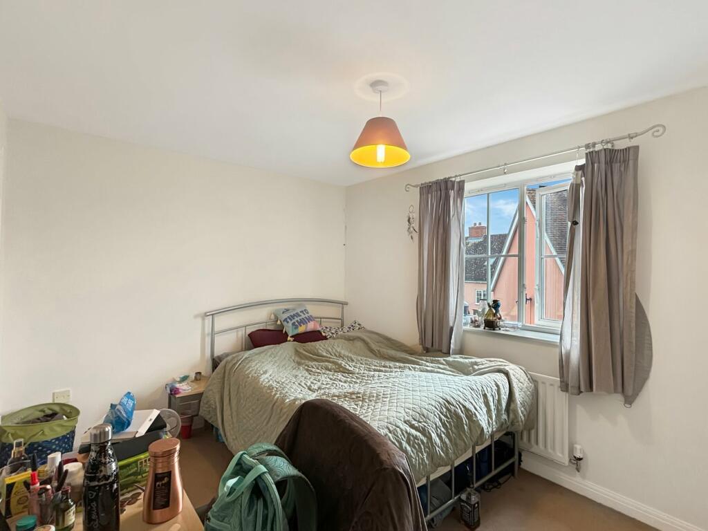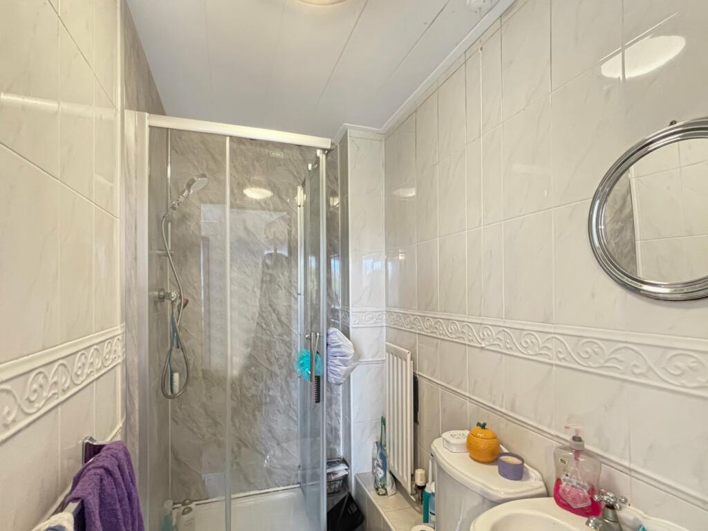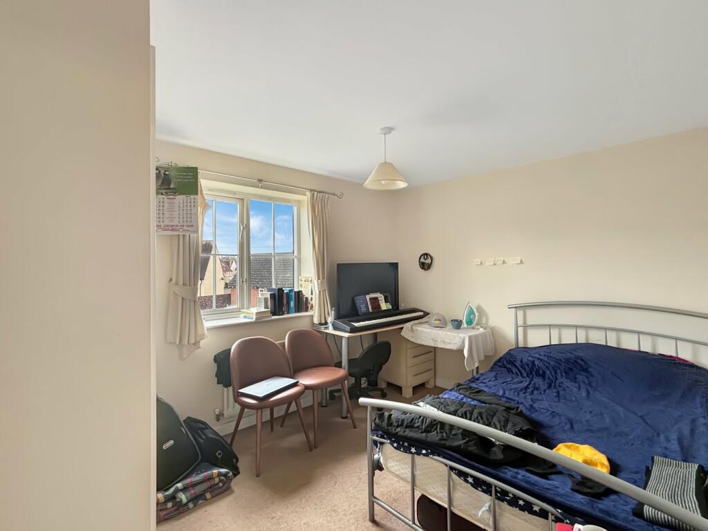Admirals Walk, Wivenhoe, Colchester, CO7
Property Details
Bedrooms
4
Bathrooms
2
Property Type
Town House
Description
Property Details: • Type: Town House • Tenure: N/A • Floor Area: N/A
Key Features: • Town House • Three/ Four Bedrooms • Walking Distance Of Wivenhoe Quay & Train Station • No Onward Chain • Off Road Parking & Garage • Rear Garden • Family Bathroom, En Suite & WC • First Floor Lounge
Location: • Nearest Station: N/A • Distance to Station: N/A
Agent Information: • Address: 140 High Street, Wivenhoe, CO7 9AF
Full Description: Guide Price £375,000 - £400,000 Offered for sale with no onward chain is this three/four bedroom town house within a short walk to Wivenhoe Train Station with its fast links to London Liverpool Street in just over the hour. Highlights include versatile living accommodation over three floors, kitchen/diner, reception room or ground floor bedroom, a further three bedrooms, living room, ensuite, family bathroom, ground floor WC, garage and parking. Also located close by to the river, quayside, local pubs, shops and countryside walks. Viewing highly advised. Ground FloorEntrance HallWith radiator, stairs to first floor and doors to.Kitchen/Diner 13' 01" x 9' 4" (3.99m x 2.84m) Double glazed window to front, radiator, wall mounted boiler, tiled splash back, range of wall and base units, laminate worktop, space for range style cooker with extractor fan over, stainless steel sink, integrated fridge freezer.Ground floor bedroom/ Reception Room12' 6" x 12' 6" (3.81m x 3.81m) Double glazed window and door to rear, radiator, understairs storage.WCLow level WC, wash hand pedestal basin, tiled walls, and floor.First FloorLanding 1Radiator, stairs to second floor and doors leading ToBedroom Three12' 7" x 9' 10" (3.84m x 3.00m) Double glazed window to rear, radiator.Living Room 16' 1" x 12' 9" (4.90m x 3.89m) Double glazed window to front, radiator, electric fireplace.Second FloorLanding 2Loft access, doors leading to:Bedroom One12' 8" x 9' 5" (3.86m x 2.97m) Double glazed window to front, fitted wardrobe, radiator.En SuiteTiled floor, part tiled walls, low level WC, wash hand basin, radiator, shower enclosure.Bedroom Two12' 8" x 9' 9" (3.86m x 2.97m) Double glazed window to rear, radiator, fitted wardrobe.Family Bathroom6' 10" x 5' 01" (2.08m x 1.55m) Tiled floor, part tiled walls, low level WC, wash hand basin, paneled bath.OutisdeGarage & Parking Off road parking to front of garage which has up and over door to front, personal door to garden and power and light connected.Rear Garden Mainly laid to lawn, patio area, retained by fencing.BrochuresBrochure 1
Location
Address
Admirals Walk, Wivenhoe, Colchester, CO7
City
Wivenhoe
Features and Finishes
Town House, Three/ Four Bedrooms, Walking Distance Of Wivenhoe Quay & Train Station, No Onward Chain, Off Road Parking & Garage, Rear Garden, Family Bathroom, En Suite & WC, First Floor Lounge
Legal Notice
Our comprehensive database is populated by our meticulous research and analysis of public data. MirrorRealEstate strives for accuracy and we make every effort to verify the information. However, MirrorRealEstate is not liable for the use or misuse of the site's information. The information displayed on MirrorRealEstate.com is for reference only.
