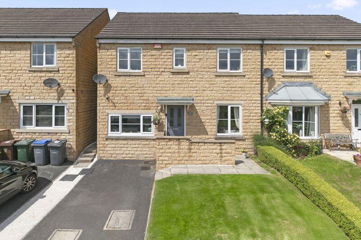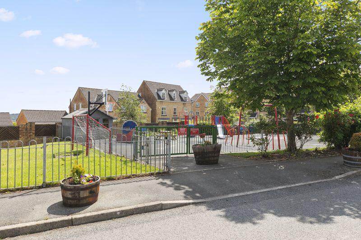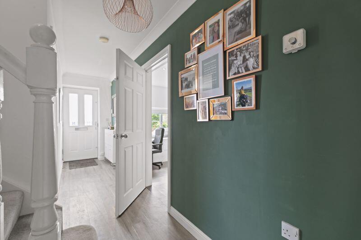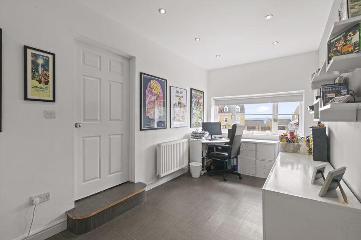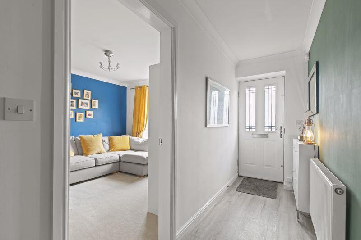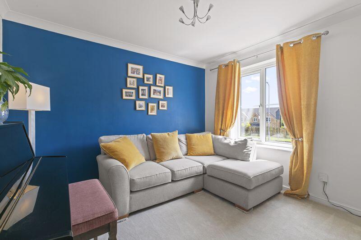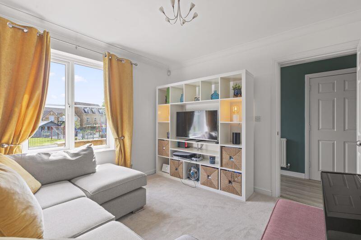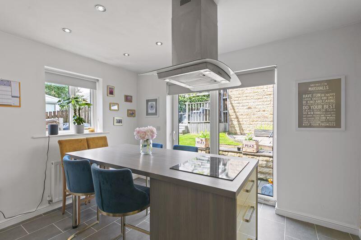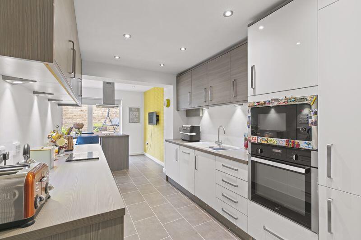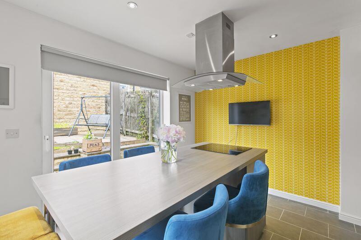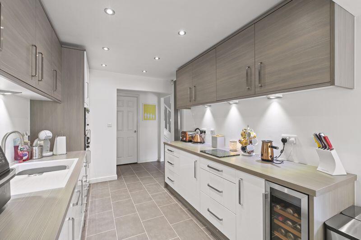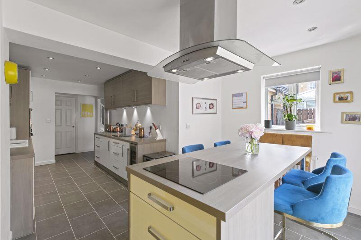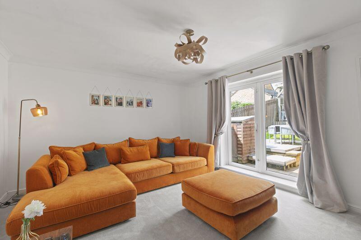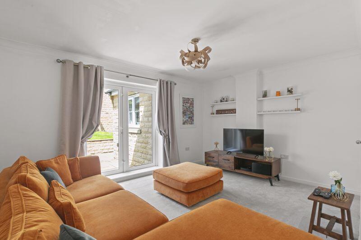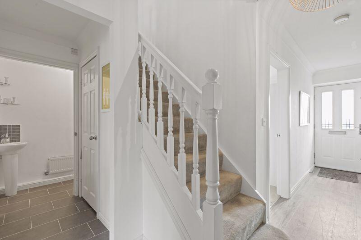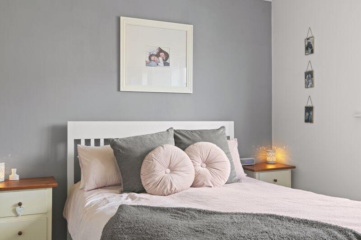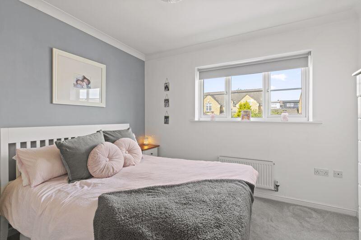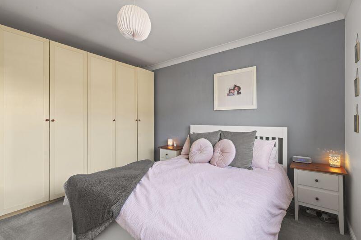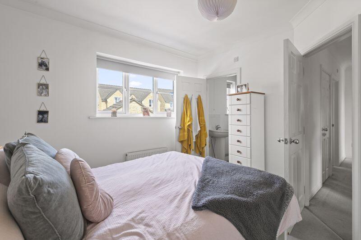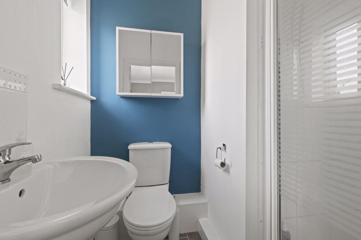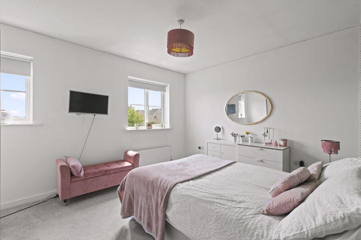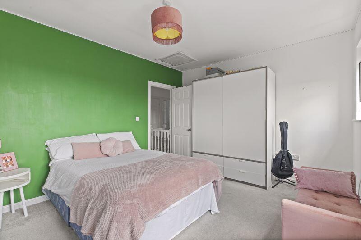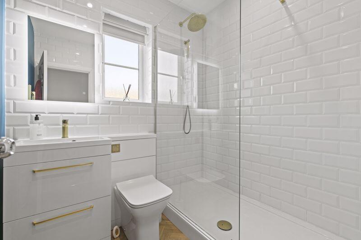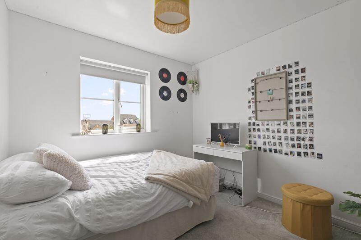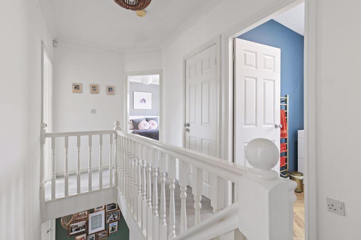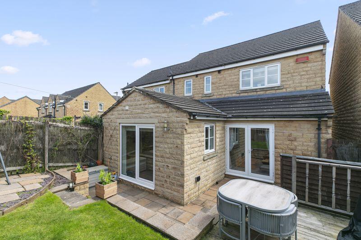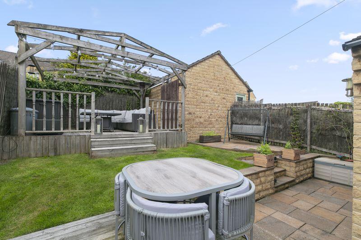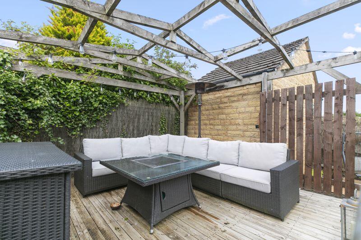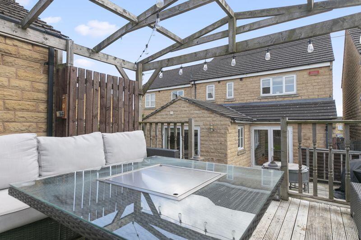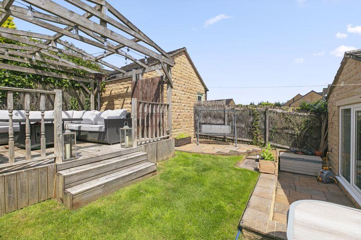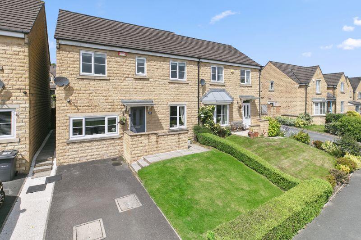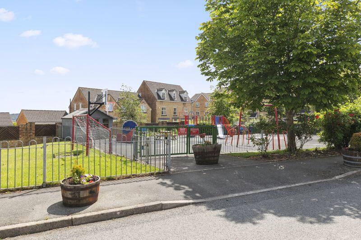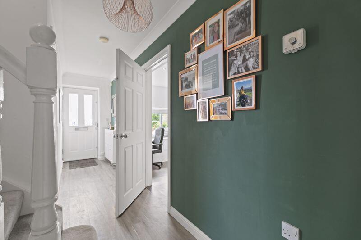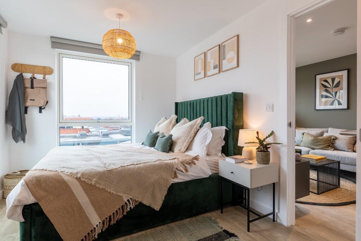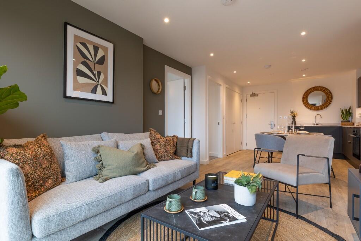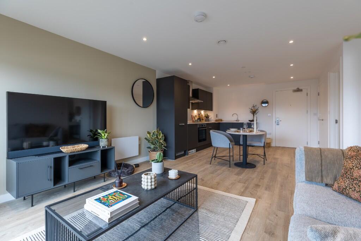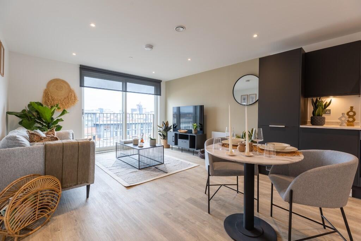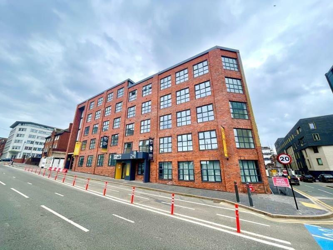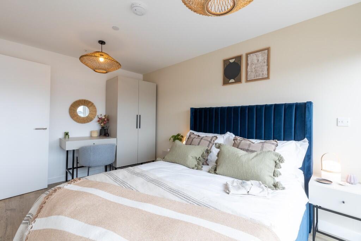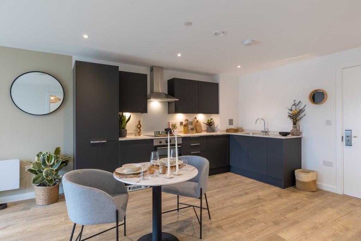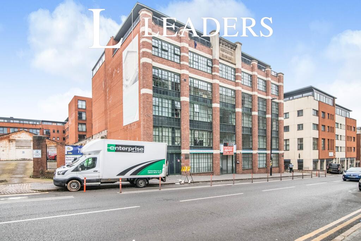Agincourt Drive, Gilstead
Property Details
Bedrooms
3
Bathrooms
3
Property Type
Semi-Detached
Description
Property Details: • Type: Semi-Detached • Tenure: Freehold • Floor Area: N/A
Key Features: • Kitchen Island With Induction Hob And Seating • Sliding Glass Doors Opening To Rear Garden From Modern Kitchen • Lounge With Elegant French Doors To Patio • Converted Garage Into Versatile Study Or Playroom • Extended Kitchen Diner With Ample Storage Space • Modern Bathroom Installed In Full In 2023 • Downstairs WC And Under-Stairs Storage Cupboard • One Minute Walk To Scenic Moorland Trails • Private Residents' Playground Within The Estate Grounds • EPC Rating: TBC / Council Tax: D
Location: • Nearest Station: N/A • Distance to Station: N/A
Agent Information: • Address: Leeds
Full Description: Tucked away in the heart of a sought-after modern estate on Agincourt Drive in Gilstead, this beautifully appointed three-bedroom semi-detached family home blends modern style with everyday practicality. Built in 2005 and thoughtfully updated throughout, it enjoys a quiet end-row position just moments from Eldwick Primary School, and boasts a private residents' playground and immediate access to breathtaking moorland walks—making it a dream setting for growing families.
From the moment you step inside, you’re welcomed by a bright and functional entrance hall that sets the tone for the rest of the home. To the left, a flexible study or playroom—converted from the original garage—offers the perfect space for working from home or keeping little ones entertained. Opposite, a cosy snug provides a second lounge or reading nook. A modern downstairs WC and under-stairs cupboard add those everyday touches that busy households will truly appreciate.
The heart of the home lies to the rear, where a stunning extended kitchen/diner (refurbished in 2017) opens out into a light-filled lounge. This stylish, sociable space is perfect for hosting or spending time together as a family. The kitchen features a central island with an integrated induction hob and breakfast seating, modern cabinetry, and generous storage. Sliding glass doors open from the kitchen onto the garden patio, while French doors from the adjacent sitting room bathe the space in natural light and provide a beautiful indoor-outdoor connection.
Upstairs, the layout continues to impress with three well-proportioned bedrooms. The master boasts its own en-suite shower room, while the two additional doubles offer flexibility for children, guests, or a home office setup. A sleek, brand-new bathroom (installed in 2023) serves the other bedrooms. There’s also a built-in landing cupboard for linen or seasonal storage—every inch of this home is designed with practical family living in mind.
The rear garden is raised and features a stylish patio—ideal for summer barbecues, kids' play, or simply relaxing in the sun all day. The home is tucked away on a quiet residential street with minimal through-traffic, giving you the peace of mind that comes with a safe, family-friendly neighbourhood. Just a one-minute stroll away, the open moors provide endless opportunities for adventure, fresh air, and stunning views across Bingley, Wilsden, and Harden.
This is more than just a house—it’s a ready-made family haven. With its generous living spaces, beautiful upgrades, and unbeatable location, it offers everything a modern family could need: comfort, community, and connection to nature. Whether it’s your first step up the ladder or a move to accommodate a growing household, this is a place where memories will be made for years to come.BrochuresFull Details
Location
Address
Agincourt Drive, Gilstead
City
Bradford
Features and Finishes
Kitchen Island With Induction Hob And Seating, Sliding Glass Doors Opening To Rear Garden From Modern Kitchen, Lounge With Elegant French Doors To Patio, Converted Garage Into Versatile Study Or Playroom, Extended Kitchen Diner With Ample Storage Space, Modern Bathroom Installed In Full In 2023, Downstairs WC And Under-Stairs Storage Cupboard, One Minute Walk To Scenic Moorland Trails, Private Residents' Playground Within The Estate Grounds, EPC Rating: TBC / Council Tax: D
Legal Notice
Our comprehensive database is populated by our meticulous research and analysis of public data. MirrorRealEstate strives for accuracy and we make every effort to verify the information. However, MirrorRealEstate is not liable for the use or misuse of the site's information. The information displayed on MirrorRealEstate.com is for reference only.
