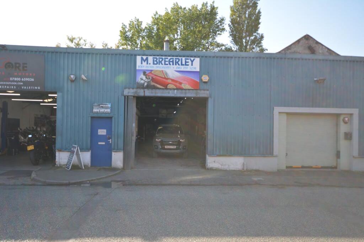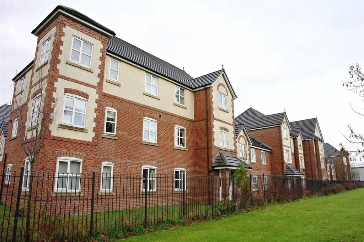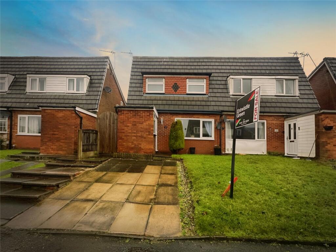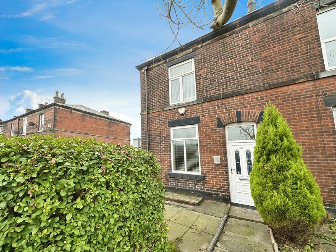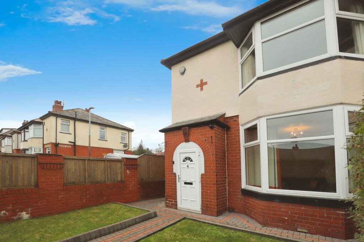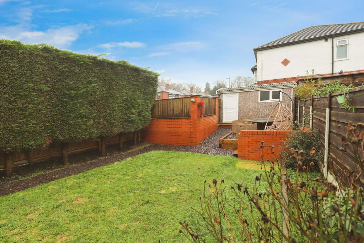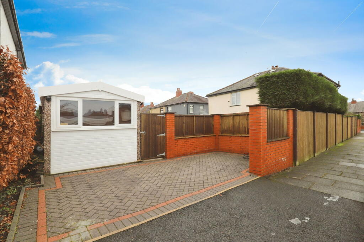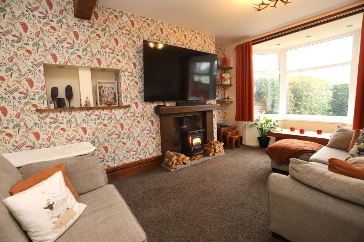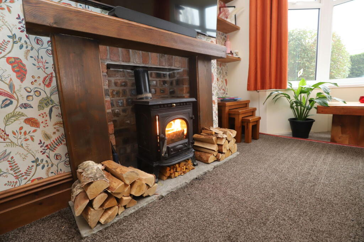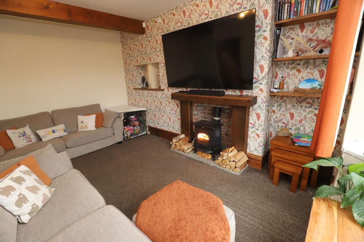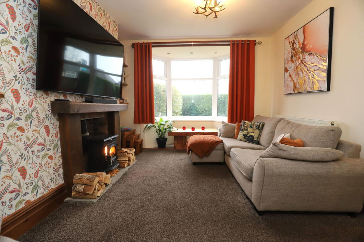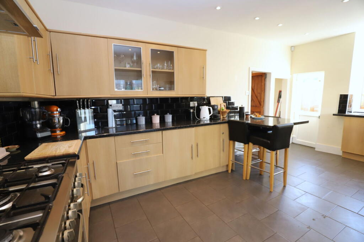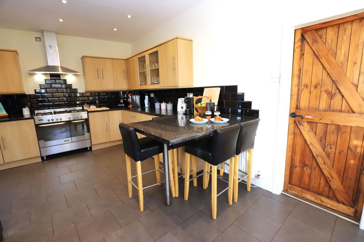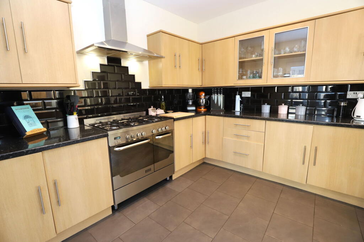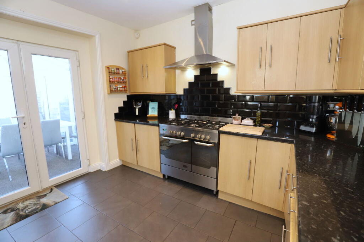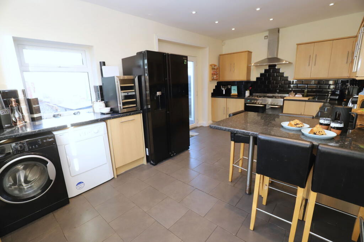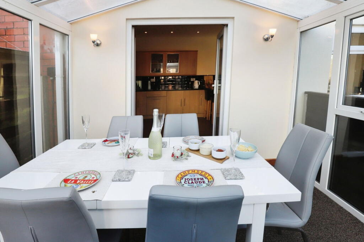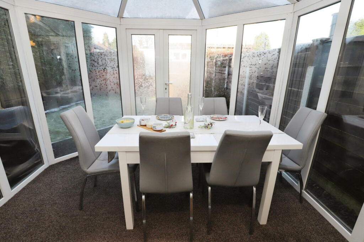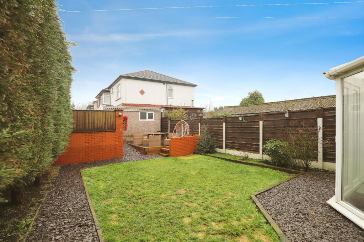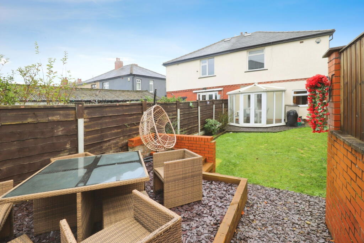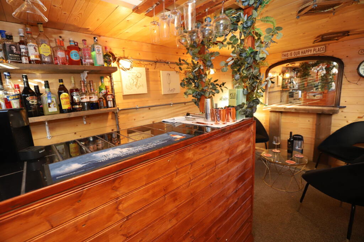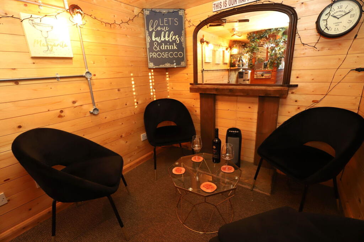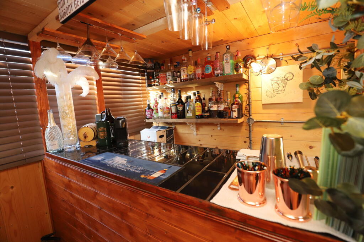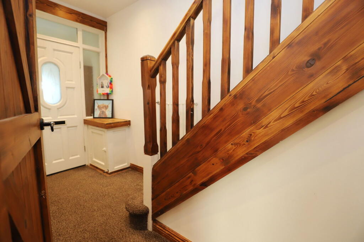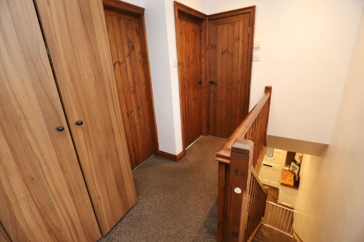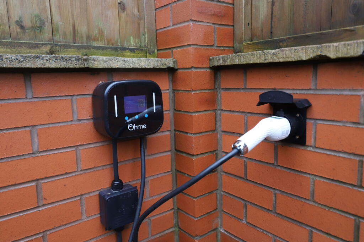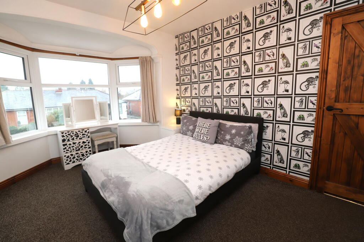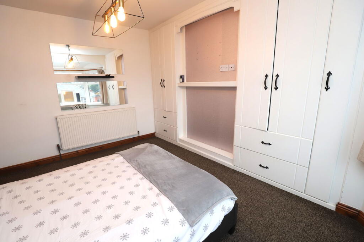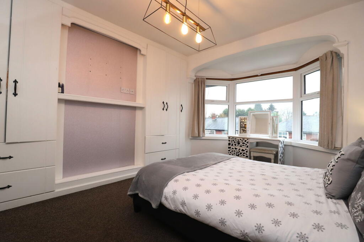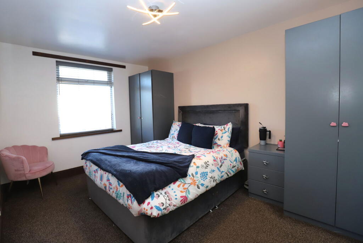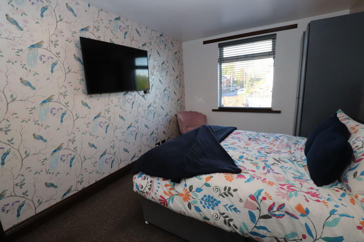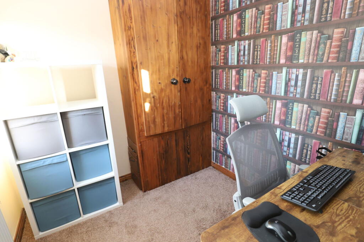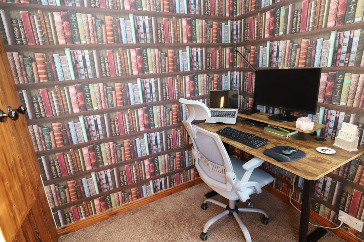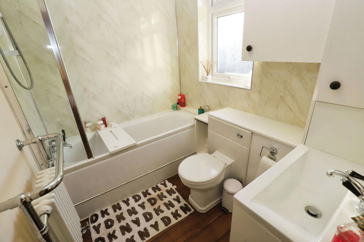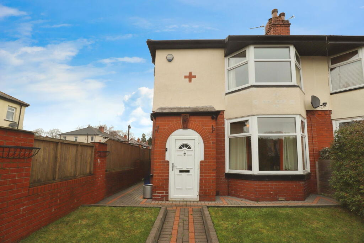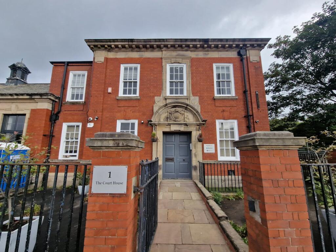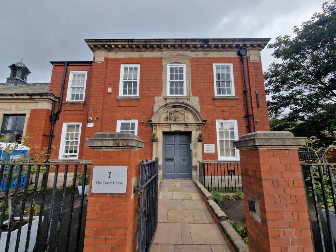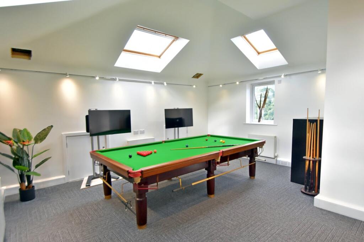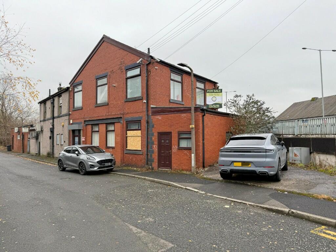Ainsworth Road, Bury, BL8 2SH
For Sale : GBP 285000
Details
Bed Rooms
3
Bath Rooms
1
Property Type
Semi-Detached
Description
Property Details: • Type: Semi-Detached • Tenure: N/A • Floor Area: N/A
Key Features: • THREE BEDROOM SEMI-DETACHED HOME • SOUGHT AFTER BURY LOCATION • LIVING ROOM WITH LOG BURNING STOVE • CONSERVATORY TO REAR • LARGE KITCHEN WITH BREAKFAST BAR & RANGE-STYLE COOKER • PAVED DRIVEWAY • CONVERTED GARAGE • WELL SIZED REAR GARDEN
Location: • Nearest Station: N/A • Distance to Station: N/A
Agent Information: • Address: Stoneholme, 42 High Street, Walshaw, Bury, BL8 3AN
Full Description: This delightful 3-bedroom semi-detached property on Ainsworth Road in Bury offers the perfect blend of rustic charm and modern living. Just moments from the peaceful Whitehead Park, this home exudes a welcoming, cottage-like feel throughout, making it a warm and inviting retreat for any family.Step inside to discover a spacious yet cosy living area that showcases traditional features such as exposed wooden beams and a charming, log burning stove. To the rear is the traditional kitchen showcasing a stunning range-style cooker, perfect for home chefs who appreciate both style and practicality. The kitchen also features a stylish breakfast bar, providing an ideal spot for casual dining or morning coffee while adding a touch of sophistication to the space. With ample storage, classic cabinetry, and plenty of countertop space, this kitchen is both functional and aesthetically pleasing, making it a true heart of the home leading to a beautiful conservatory. The conservatory is tranquil space that brings the outdoors in, providing the perfect spot to relax and enjoy views of the garden all year round.To the first floor, there are three generously sized bedrooms, with the main bedroom benefitting from built in wardrobes. The flexible layout ensures ample space for a growing family or those seeking extra room for guests or hobbies. The family bathroom boasts a 3-piece suite including a bath with shower over, WC and hand wash basin, finishing the first floor. Externally, there is a paved driveway to the side providing off road parking and access into the rear garden via a personal gate. The rear garden is well-maintained and provides a private space to enjoy the outdoors, in addition to the garage which has been thoughtfully converted into a versatile room, offering endless possibilities, currently being used as a bar! Additional Information Tenure: FreeholdCouncil Tax: C EPC Rating: C Living Room - 4.3m x 3.2m (14'1" x 10'5")Kitchen - 3.4m x 5.3m (11'1" x 17'4")Conservatory - 2.8m x 2.9m (9'2" x 9'6")Bedroom 1 - 3.3m x 3.2m (10'9" x 10'5")Bedroom 2 - 4.3m x 2.8m (14'1" x 9'2")Bedroom 3 - 2.3m x 2.2m (7'6" x 7'2")Bathroom - 2.3m x 1.7m (7'6" x 5'6") IMPORTANT NOTE TO PURCHASERS: We endeavour to make our sales particulars an accurate and reliable reflection of the property. They do not however constitute or form part of an offer or any contract and are not to be relied upon as statements of representation or fact. Any services, systems and appliances listed in this specification have not been tested by us and no guarantee as to their operating ability or efficiency is given. You should confirm the boundaries and land ownership of the property with your legal representative. All measurements have been taken as a guide to prospective buyers and are not precise. Please be advised that some of the details in the particulars may be awaiting vendor approval. If you require clarification or further information on any points, please contact us, especially if you are traveling some distance to view. Fixtures and fittings unless specifically stated are to be agreed during negotiations with the seller.
Location
Address
Ainsworth Road, Bury, BL8 2SH
City
Bury
Features And Finishes
THREE BEDROOM SEMI-DETACHED HOME, SOUGHT AFTER BURY LOCATION, LIVING ROOM WITH LOG BURNING STOVE, CONSERVATORY TO REAR, LARGE KITCHEN WITH BREAKFAST BAR & RANGE-STYLE COOKER, PAVED DRIVEWAY, CONVERTED GARAGE, WELL SIZED REAR GARDEN
Legal Notice
Our comprehensive database is populated by our meticulous research and analysis of public data. MirrorRealEstate strives for accuracy and we make every effort to verify the information. However, MirrorRealEstate is not liable for the use or misuse of the site's information. The information displayed on MirrorRealEstate.com is for reference only.
Related Homes
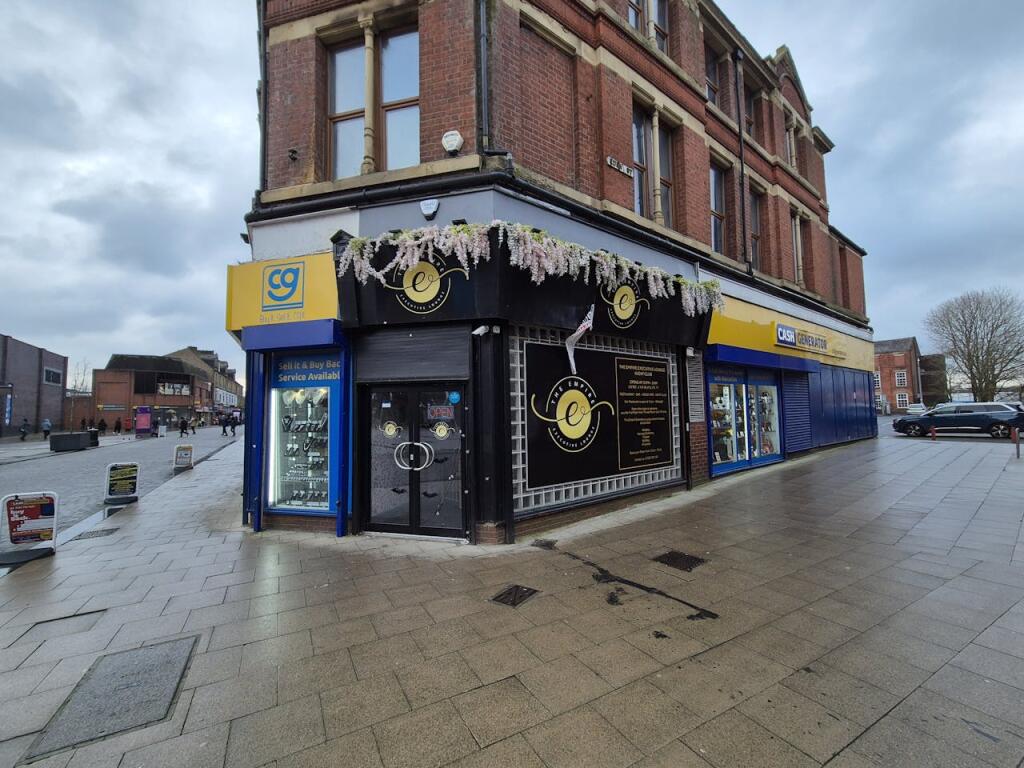
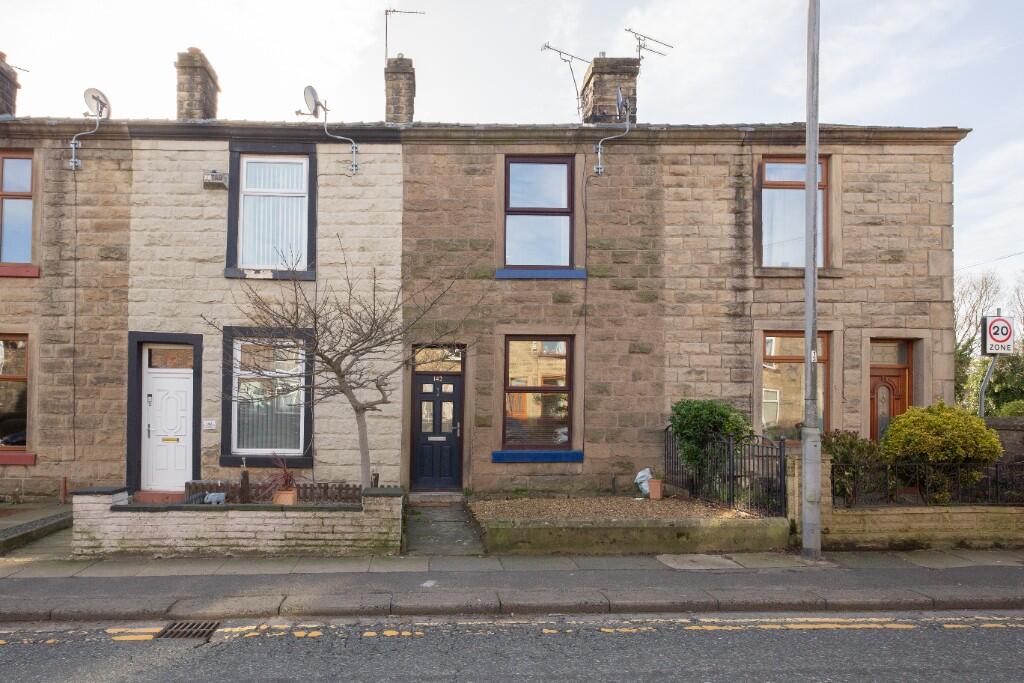
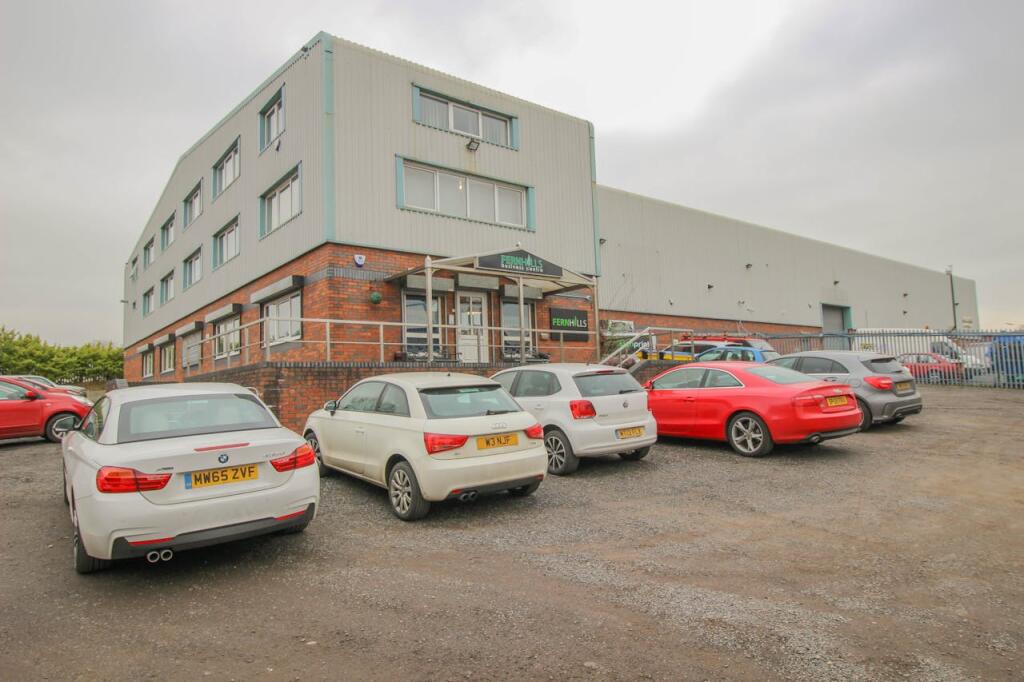
Fernhills Business Centre, Todd Street, Bury, Greater Manchester, BL9 5BJ
For Rent: GBP575/month
