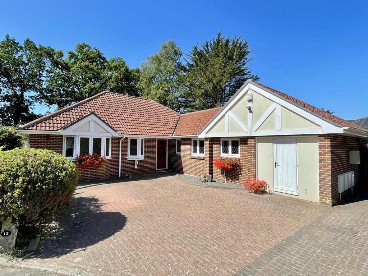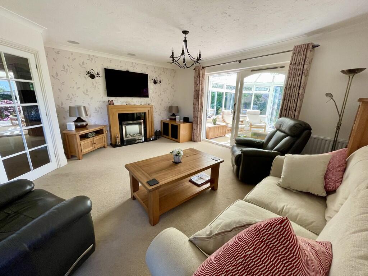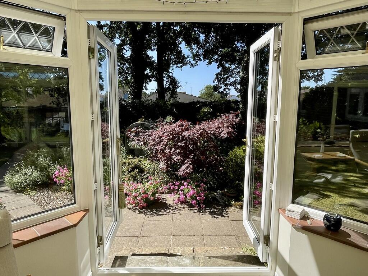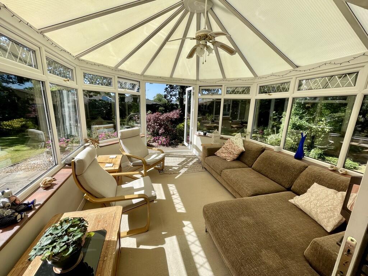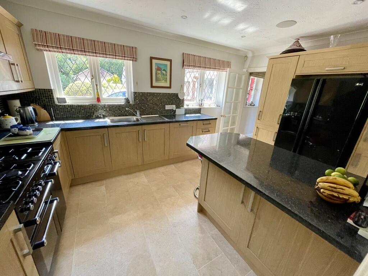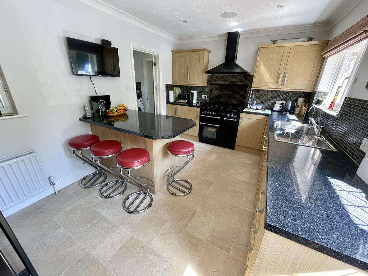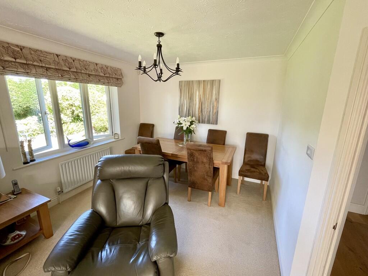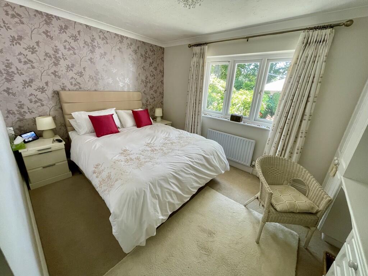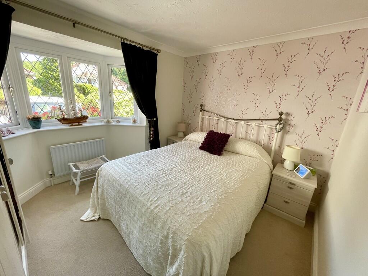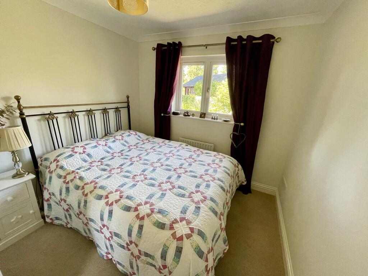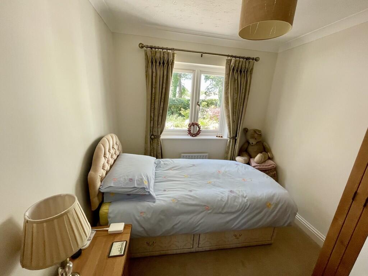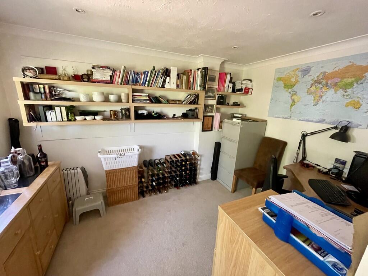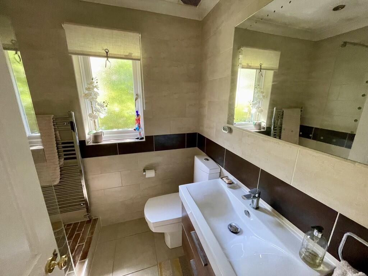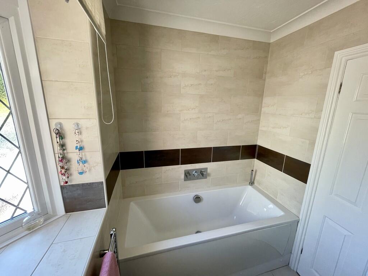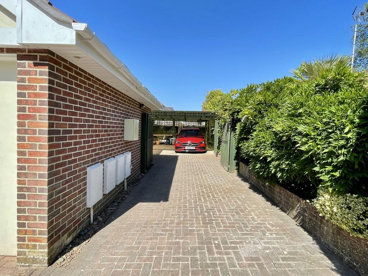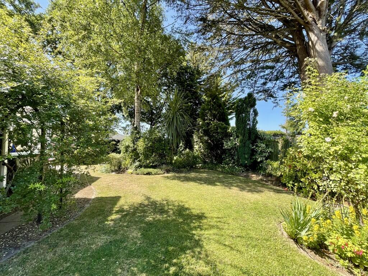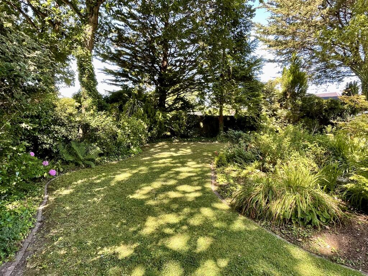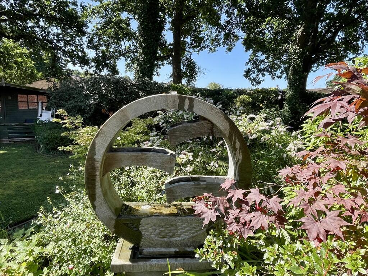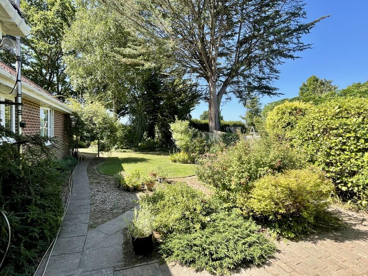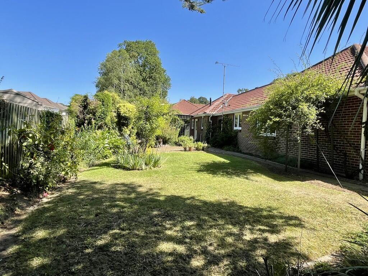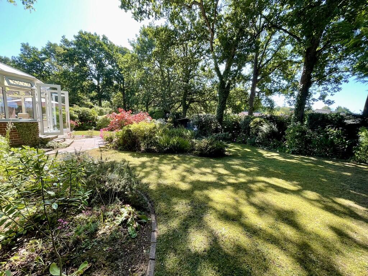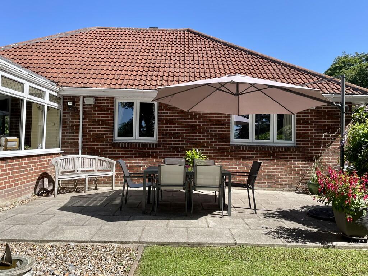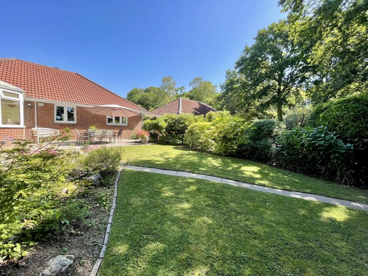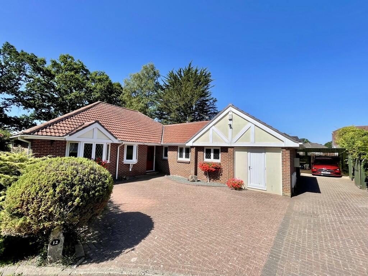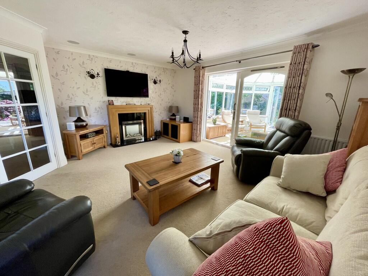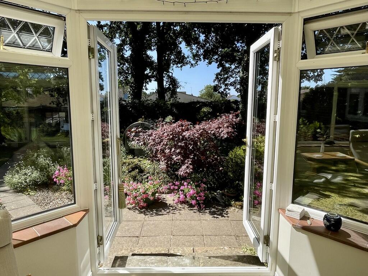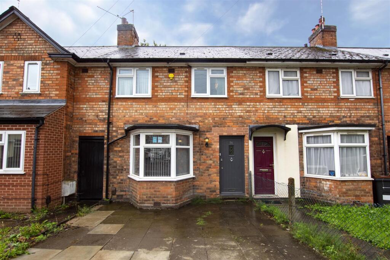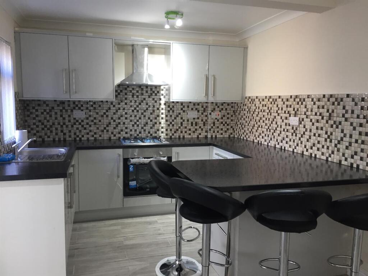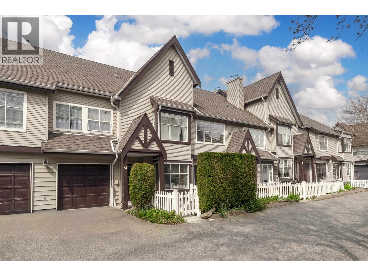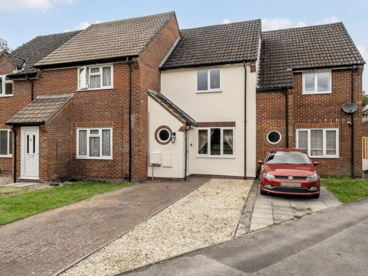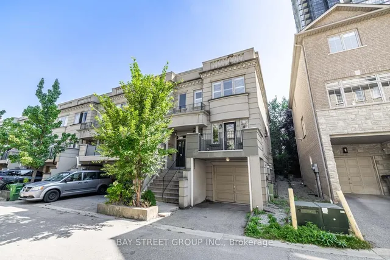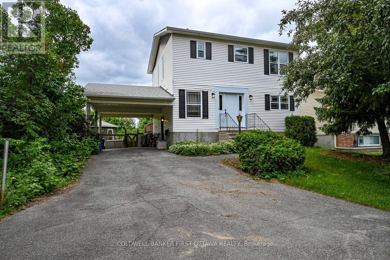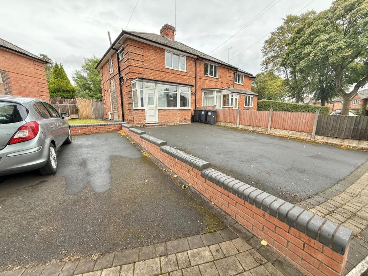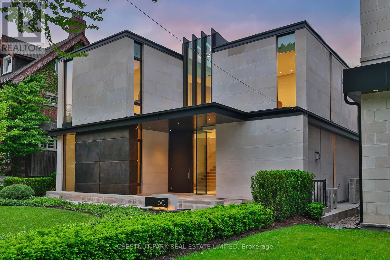Airetons Close, Broadstone
Property Details
Bedrooms
4
Bathrooms
2
Property Type
Detached Bungalow
Description
Property Details: • Type: Detached Bungalow • Tenure: Freehold • Floor Area: N/A
Key Features: • FOUR BEDROOMS • LOUNGE/DINING ROOM • WELL APPOINTED KITCHEN/BREAKFAST ROOM • UTILITY ROOM • MASTER EN SUITE • STUNNING SOUTH FACING GARDENS • CONSERVATORY • SPACE FOR MOTORHOME • PRIME LOCATION • OWNER SUITED - MUST BE VIEWED
Location: • Nearest Station: N/A • Distance to Station: N/A
Agent Information: • Address: 219 Lower Blandford Road, Broadstone, BH18 8DN
Full Description: THE PROPERTY Upon entering the property, from the entrance loggia a glazed panelled door leads into the reception hall which serves all principal rooms. There is an access hatch to the boarded loft space, whilst an airing cupboard houses the mains pressure water system. There is a superb lounge/dining room with dual aspect and sliding door out to the conservatory which in turn overlooks the beautiful, well stocked gardens. The good size kitchen/breakfast room has a peninsular breakfast bar and again a pleasant outlook from all windows. This room could be configured to incorporate bedroom 3 to create a larger kitchen if needed. There is a door to the utility room which in turn has an external door to a covered rear porch, whilst to the other side of the utility room access is made to the most useful home office, formerly part of the integral garage.The beauty of this individual bungalow is that the main bedroom areas are located at the other end of the property via an inner hallway. The outstanding master bedroom suite has an extensive range of fitted furniture, together with dressing area, fitted wardrobes and a beautifully appointed en-suite shower room. There are two neighbouring bedrooms, together with an equally well appointed family bathroom. Bedroom 4 can be found between the lounge/dining room and the kitchen on the western side of the property.This unique home is found at the head of a quality cul-de-sac development. The original garage has been sub-divided to create an area of storage in addition to a home office. A large driveway provides parking for numerous vehicles and leads via double gates to a double width carport. The beautifully maintained gardens are most interesting having shaped lawned areas bordered by a variety of flowering shrubs and mature tree life. Glazed timber summerhouse. Outside electric and water. ENTRANCE LOGGIA RECEPTION HALLWAY With access to boarded loft space SUPERB LOUNGE/DINING ROOM 21' 6" x 16' 4" overall (6.55m x 4.98m) CONSERVATORY 12' 4" x 12' 2" (3.76m x 3.71m) With French doors out to beautiful gardens KITCHEN/BREAKFAST ROOM 15' x 10' (4.57m x 3.05m) With peninsular bar UTILITY ROOM HOME OFFICE (FORMERLY PART OF INTEGRAL GARAGE) 12' 2" x 8' 2" (3.71m x 2.49m) MASTER BEDROOM SUITE 14' 2" x 13' 6" inc. dressing area (4.32m x 4.11m) With extensive range of fitted furniture DRESSING AREA With further built in wardrobes WELL APPOINTED EN-SUITE SHOWER ROOM BEDROOM 2 11' 4" x 10' 10" inc wardrobes, exc. door recess into wide bay window (3.45m x 3.3m) BEDROOM 3 10' 6" x 9' 2" (3.2m x 2.79m) BEDROOM 4 9' x 8' 2" (2.74m x 2.49m) WELL APPOINTED FULLY TILED FAMILY BATHROOM OUTSIDE Extensive block paved driveway providing parking for numerous vehicles including space for motorhome if required and double gates leading to a double width carport. Beautifully maintained, well stocked gardens with south facing aspect. Large patio/entertaining area. Brochures4 Page Portrait
Location
Address
Airetons Close, Broadstone
City
Poole
Features and Finishes
FOUR BEDROOMS, LOUNGE/DINING ROOM, WELL APPOINTED KITCHEN/BREAKFAST ROOM, UTILITY ROOM, MASTER EN SUITE, STUNNING SOUTH FACING GARDENS, CONSERVATORY, SPACE FOR MOTORHOME, PRIME LOCATION, OWNER SUITED - MUST BE VIEWED
Legal Notice
Our comprehensive database is populated by our meticulous research and analysis of public data. MirrorRealEstate strives for accuracy and we make every effort to verify the information. However, MirrorRealEstate is not liable for the use or misuse of the site's information. The information displayed on MirrorRealEstate.com is for reference only.
