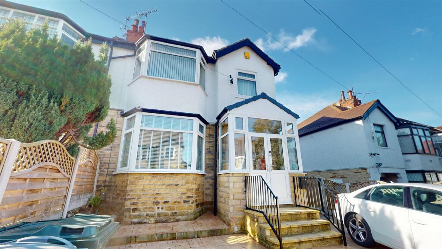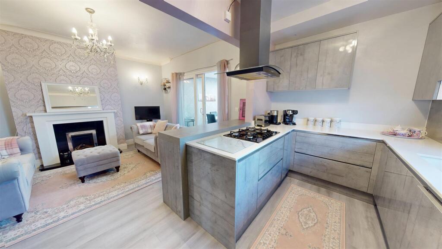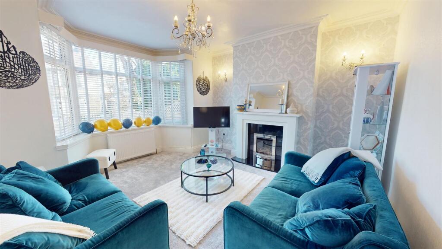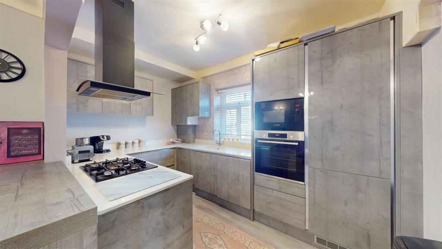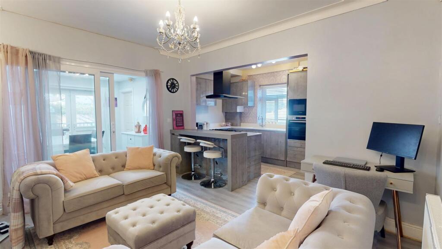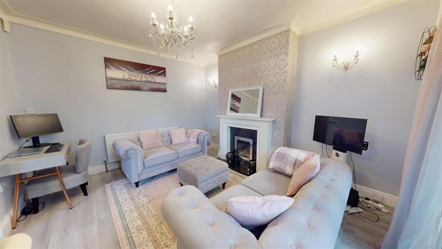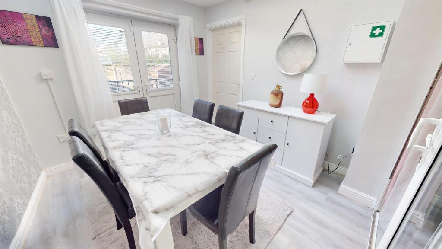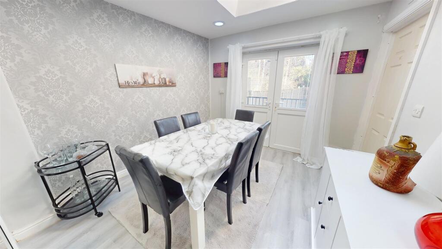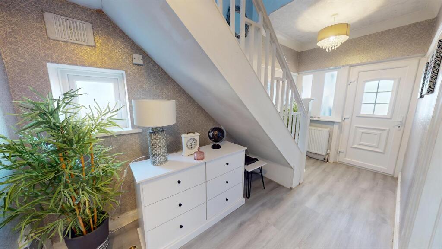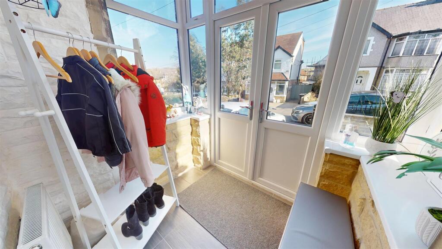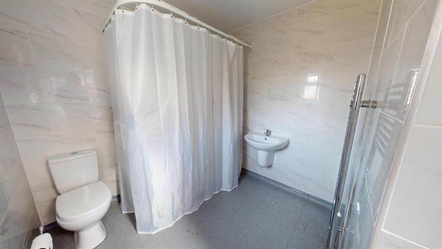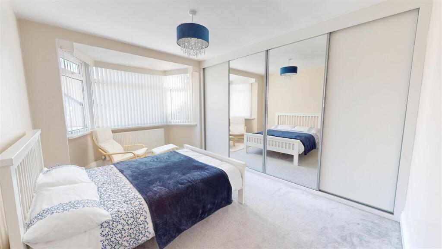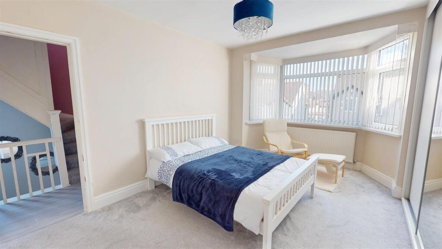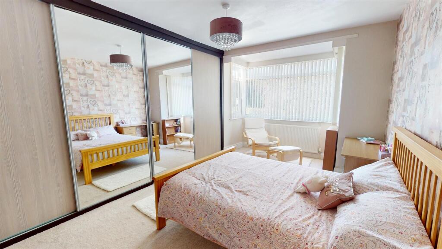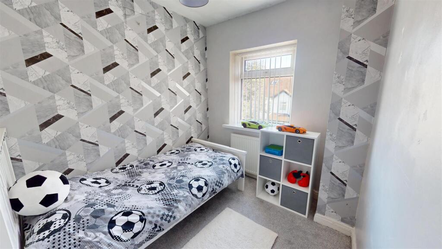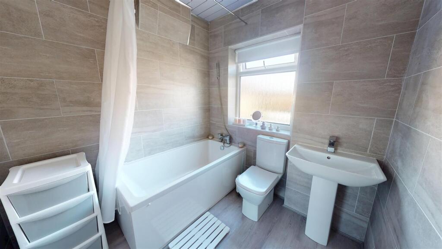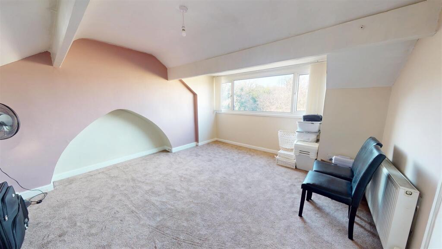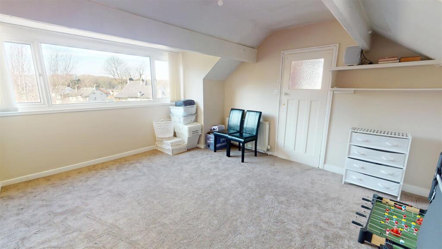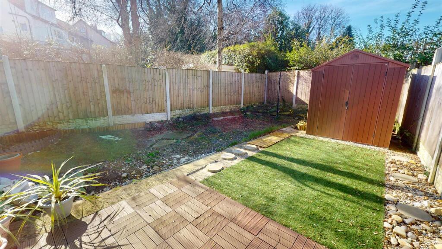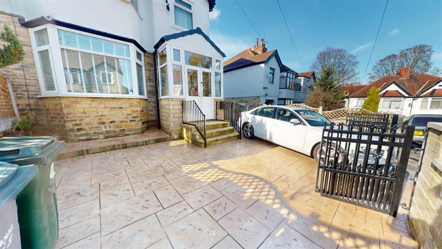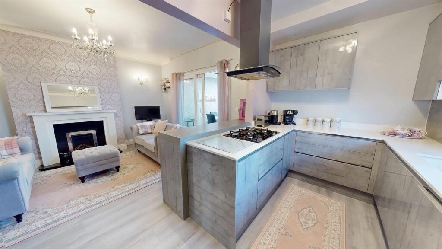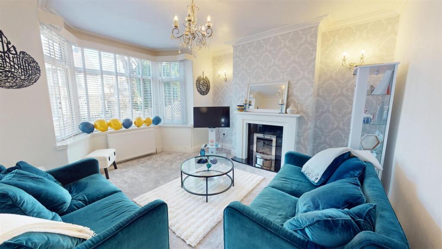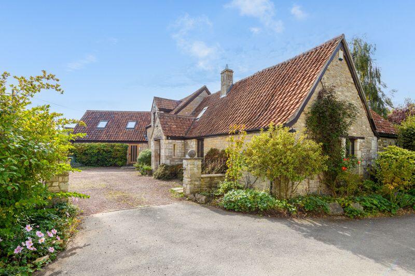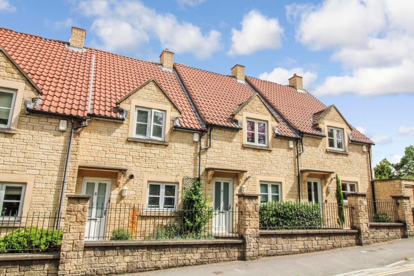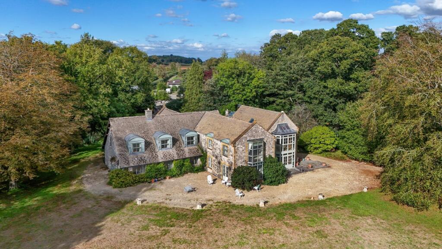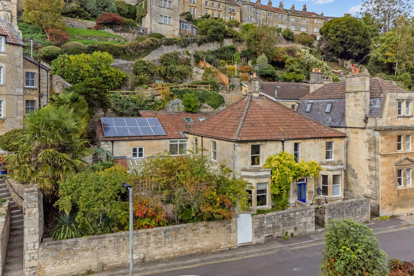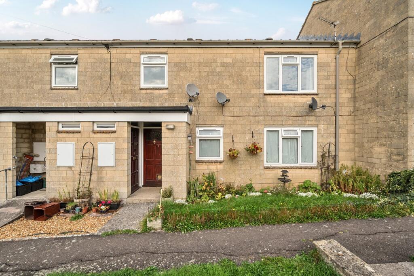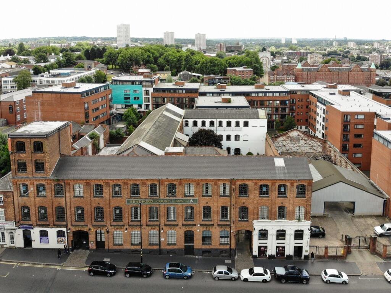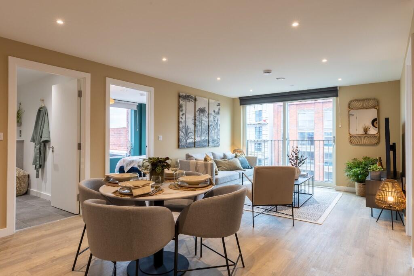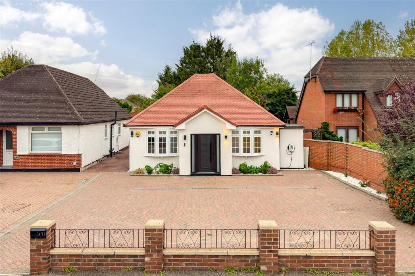Aireville Grange, Shipley, Bradford
Property Details
Bedrooms
4
Bathrooms
2
Property Type
Semi-Detached
Description
Property Details: • Type: Semi-Detached • Tenure: Freehold • Floor Area: N/A
Key Features: • Four bedrooms • Semi-detached property • Ideal family home • Set over three floors • Large driveway • Two reception rooms • Open-plan kitchen • Cul-de-sac location • Close to local schools • Two bathrooms
Location: • Nearest Station: N/A • Distance to Station: N/A
Agent Information: • Address: 9 Square, Northowram, HX3 7HW
Full Description: HAMILTON BOWER are pleased to offer FOR SALE this spacious EXTENDED FOUR BEDROOM SEMI-DETACHED PROPERTY with off-street parking located on a highly desirable quiet cul-de-sac in Shipley, Bradford - BD18. Set over three floors with generous bedrooms, two reception rooms, multiple off-street parking spaces, and within close proximity to local schools, we expect this property to be popular with family buyers seeking a home in the area. Internally comprising; extended front porch, entrance hall, lounge, open-plan living kitchen, dining room, ground floor wet room, three first floor bedrooms, bathroom and finally a large second floor double bedroom. Externally the property has a recently laid gated driveway to the front, and a low-maintenance garden to the rear of the property. The property has been recently updated by the current owner resulting in a fresh, contemporary feel throughout, also fitted with double glazing and gas central heating throughout (boiler 2020) and full CCTV camera system.FOR MORE INFORMATION PLEASE CONTACT HAMILTON BOWER TODAYGround Floor - Entrance Porch - Entrance porch to the front of the property with small set of steps from the driveway.Allowing good natural light through to the property and with space for a coat and shoe store.Entrance Hall - Entrance hall offering access to all ground floor rooms and first floor staircase.Living Kitchen - The hub of this family home, contemporary open-plan breakfast kitchen with living area.The kitchen is fitted with a good range of high-spec matching units with complementary bespoke quartz worktops.Integrated appliances - fridge/freezer, gas hob with overhead extractor, oven/grill, dishwasher, sink with drainer.Open-plan from the kitchen is the living area which has a central fireplace and ample room for a suite.Dining Room - Extension to the rear of the ground floor with double doors to the garden and access through to the wet room.Offering an ideal space for a family dining table with chairs as seen, or if preferable a bedroom with attached wet room.Lounge - Spacious lounge to the front of the property with bay window view to the driveway.With a central fireplace and ample space for a large suite as seen.Wet Room - Ground floor wet room sitting in the rear extension with access from the dining room.The wet room has tiled walls and a three-piece suite - wc, wash basin, towel rail and wet room shower.First Floor - Primary Bedroom - Good-sized primary bedroom with a bay window view to the front of the property.The primary has full-length part-mirrored fitted wardrobes and offers space for a large bed with side tables.Bedroom - Second double bedroom, with a bay window view to the rear of the property.With full-length part-mirrored fitted wardrobes and space for a large bed with side tables.Bedroom - Third bedroom, a single room with a view to the front of the property.Ideal for a child's bedroom or home office if preferable.Bathroom - House bathroom to the first floor with tiled walls and three-piece suite - bath with overhead shower, wc, wash basin and towel rail.Second Floor - Bedroom - Generous double bedroom to the second floor with storage closet to the landing.With skylight and dormer windows and offering ample room for a large bed with wardrobes and side tables.External - Rear - Low-maintenance garden to the rear of the property with side access or via the double dining room doors.With an accessible ramp leading to the doors, a patio area, astroturf section and garden shed.Front - Recently added gated driveway with pattern imprinted concrete, front wall and new fences all around - parking for three.BrochuresAireville Grange, Shipley, BradfordBrochure
Location
Address
Aireville Grange, Shipley, Bradford
City
Bradford
Features and Finishes
Four bedrooms, Semi-detached property, Ideal family home, Set over three floors, Large driveway, Two reception rooms, Open-plan kitchen, Cul-de-sac location, Close to local schools, Two bathrooms
Legal Notice
Our comprehensive database is populated by our meticulous research and analysis of public data. MirrorRealEstate strives for accuracy and we make every effort to verify the information. However, MirrorRealEstate is not liable for the use or misuse of the site's information. The information displayed on MirrorRealEstate.com is for reference only.
