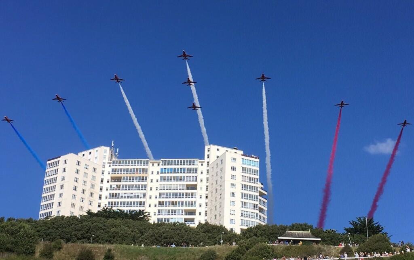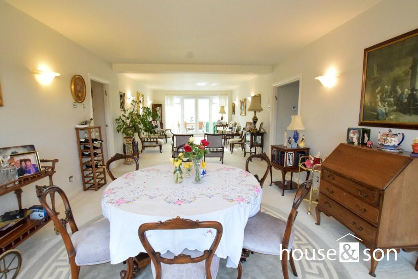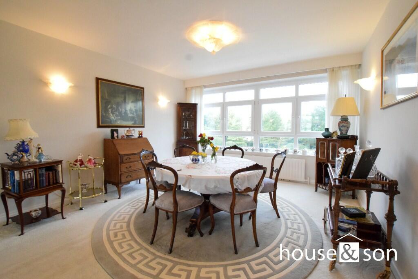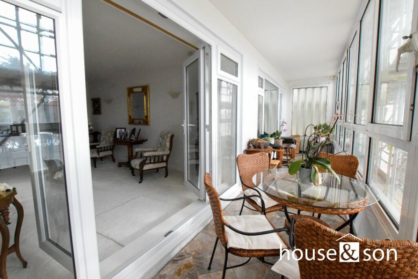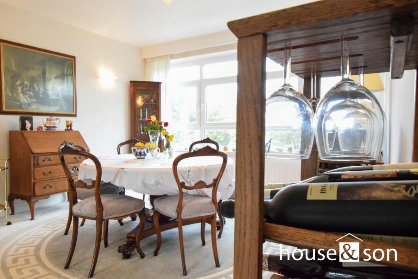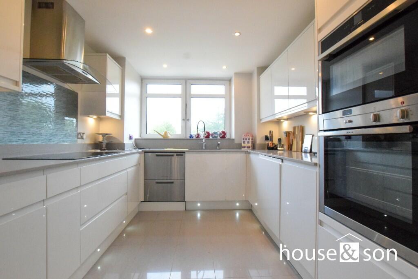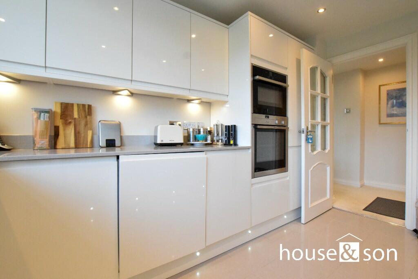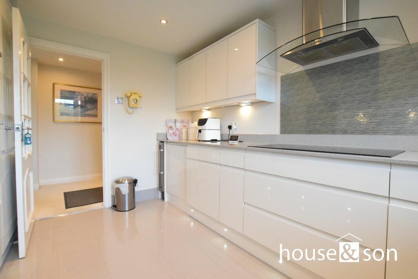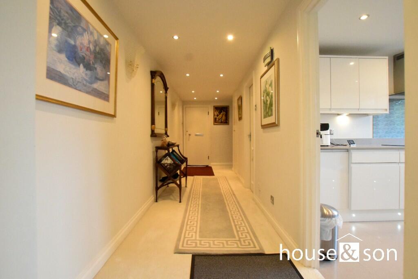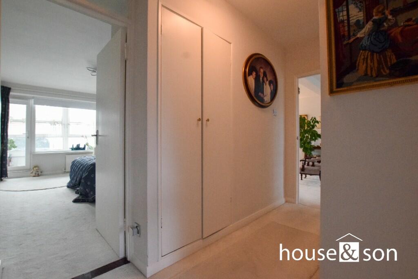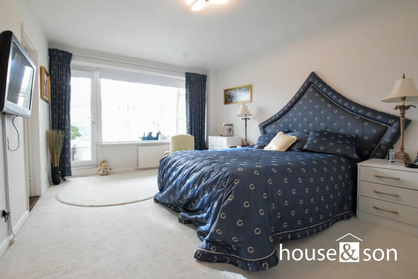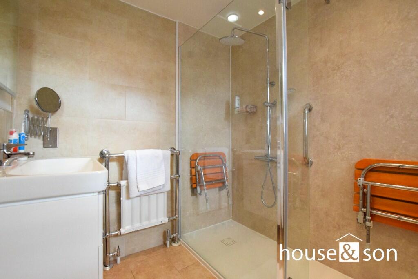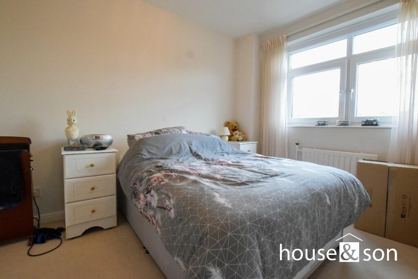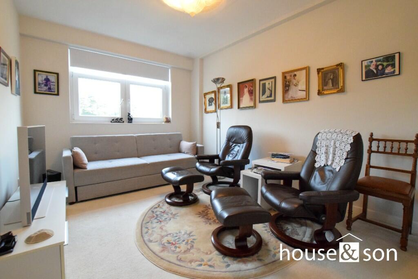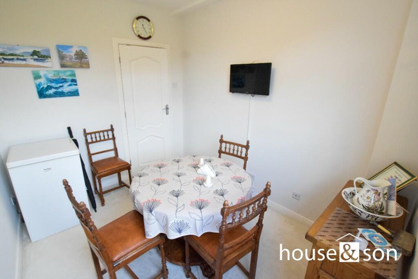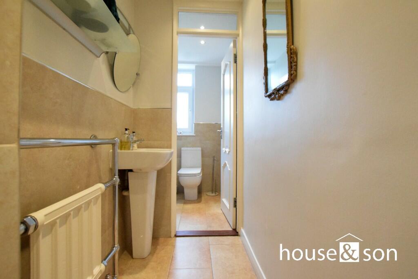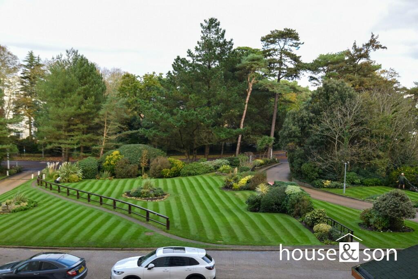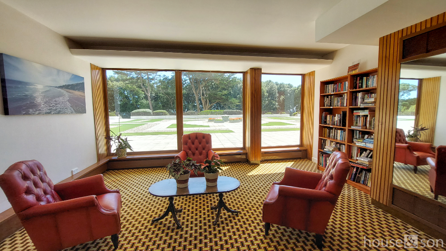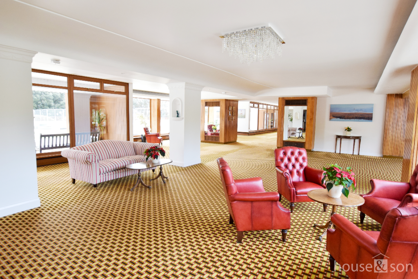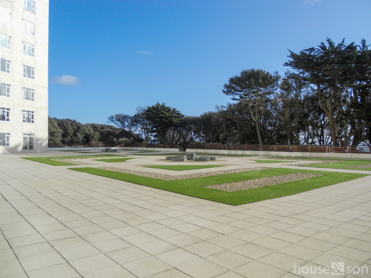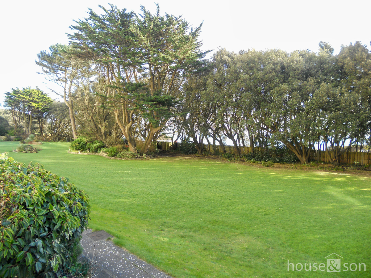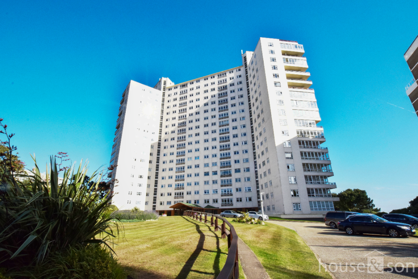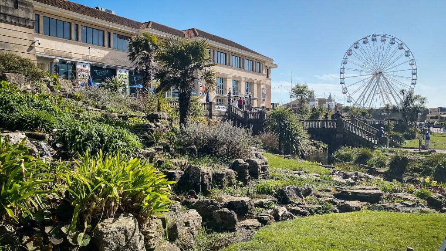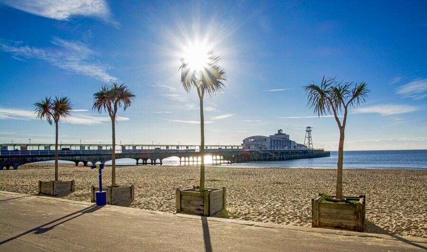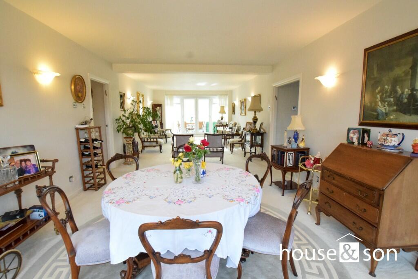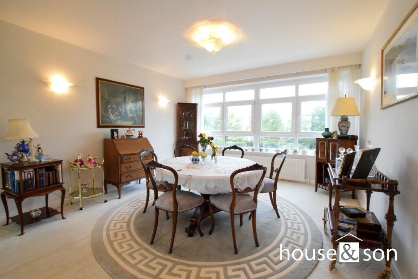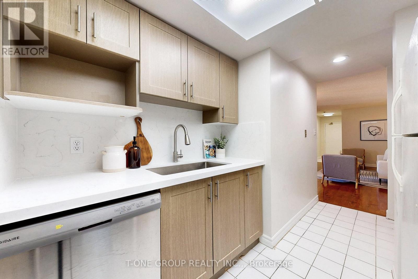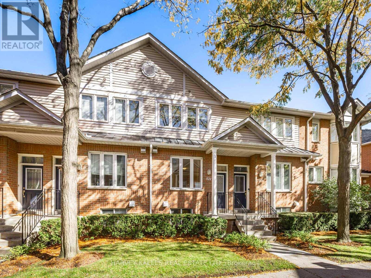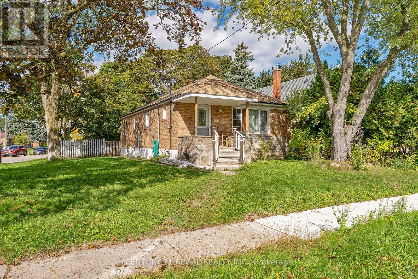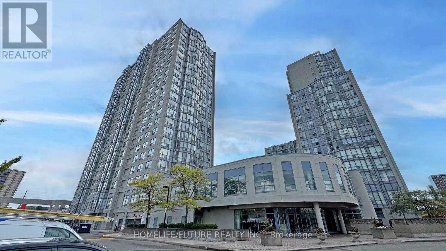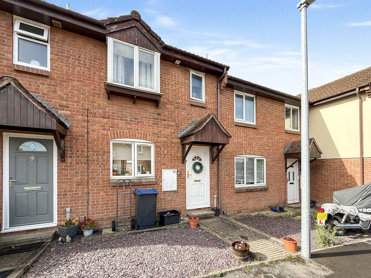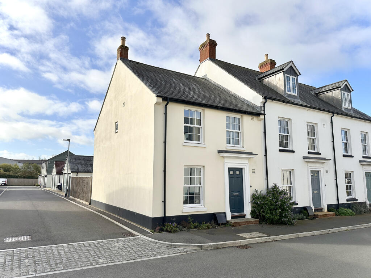Albany, Manor Road, Bournemouth, Dorset, BH1
Property Details
Bedrooms
4
Bathrooms
3
Property Type
Apartment
Description
Property Details: • Type: Apartment • Tenure: N/A • Floor Area: N/A
Key Features: • Superb Sea Front Apartment • South Facing Enclosed Balcony • Four Bedrooms • Three Bathrooms • 24-Hour Concierge Service • UPVC Double Glazed Windows • Gas Central Heating and Hot Water Included in Service Charge • Secure Parking • Secure Storage Room • Quick Sale Offered
Location: • Nearest Station: N/A • Distance to Station: N/A
Agent Information: • Address: Lansdowne House, The Lansdowne, Christchurch Road, Bournemouth, BH1 3JW
Full Description: ***House and Son***
Property Overview: This unusually large second-floor south-facing apartment in Albany is a unique opportunity to own a spacious home while enjoying a breath-taking position by the sea, being situated on Bournemouth's sought-after East Cliff.
Location Highlights:
* Renowned for its lifestyle amenities, Albany offers 24-hour concierge services and high levels of security.
* Beautifully maintained gardens and grounds enhance the living experience.
* The building is well-managed by a dedicated residents' committee.
* Convenient pedestrian access to the Overcliff and miles of golden sandy beaches.
* A scenic promenade leads to Bournemouth town centre, offering shopping, entertainment, and leisure facilities.
Property Details:
* Floor: 2nd (accessible by passenger lift and stairs)
* Views: Outstanding garden views from the south-facing balcony
Amenities:
* Two lifts per floor plus a service lift
* Secure underground parking
* Porter services
* Beautifully manicured gardens and grounds
This property offers a rare chance to invest in a prominent cliff-top position, combining comfort, security in one of Bournemouth's most iconic buildings.
ENTRANCE HALL 20' 7" x 5' 1" (6.27m x 1.55m) plus recess 2' 9" x 2' 9" (0.84m x 0.84m)
LIVING ROOM 37' 5" x 13' 5" (11.4m x 4.09m) narrowing to 12' 10" (3.91m)
KITCHEN 12' 5" x 9' 2" (3.78m x 2.79m)
ENCLOSED BALCONY 27' 6" x 5' 3" (8.38m x 1.6m)
INNER HALLWAY 10' 6" x 5' 7" (3.2m x 1.7m) narrowing to 3' 1" (0.94m)
BEDROOM ONE 17' 10" x 11' 7" (5.44m x 3.53m)
ENSUITE 9' 11" x 6' 5" (3.02m x 1.96m)
DRESSING AREA 5' 2" x 4' 6" (1.57m x 1.37m) plus built in wardrobes
BEDROOM TWO 14' 6" x 9' 11" (4.42m x 3.02m)
BEDROOM THREE 11' 8" x 9' 0" (3.56m x 2.74m)
BEDROOM FOUR / STUDY 9' 8" x 7' 7" (2.95m x 2.31m)
SHOWER ROOM 7' 5" x 3' 5" (2.26m x 1.04m)
CLOAKROOM 4' 7" x 3' 1" (1.4m x 0.94m)
UNDERGROUND GARAGE - ALLOCATED PARKING SPACE
UNDERGROUND STORAGE ROOM
LANDSCAPED GARDENS
TENURE AND CHARGES Tenure: Leasehold - 978 years remaining, with a Share of Freehold Ground Rent: Peppercorn Service Charges: Please ask the Agent EPC Rating: TBA Council Tax Band: F
Location
Address
Albany, Manor Road, Bournemouth, Dorset, BH1
City
Dorset
Features and Finishes
Superb Sea Front Apartment, South Facing Enclosed Balcony, Four Bedrooms, Three Bathrooms, 24-Hour Concierge Service, UPVC Double Glazed Windows, Gas Central Heating and Hot Water Included in Service Charge, Secure Parking, Secure Storage Room, Quick Sale Offered
Legal Notice
Our comprehensive database is populated by our meticulous research and analysis of public data. MirrorRealEstate strives for accuracy and we make every effort to verify the information. However, MirrorRealEstate is not liable for the use or misuse of the site's information. The information displayed on MirrorRealEstate.com is for reference only.
