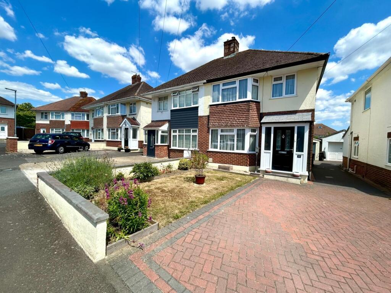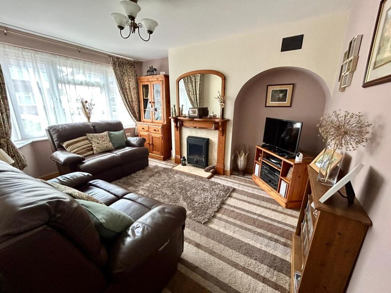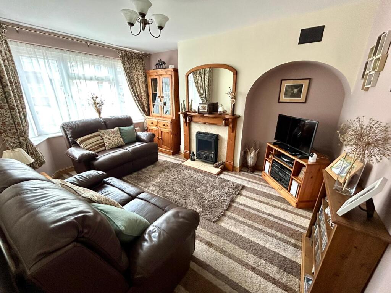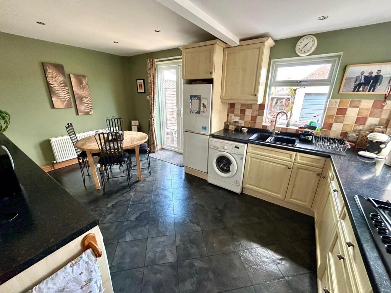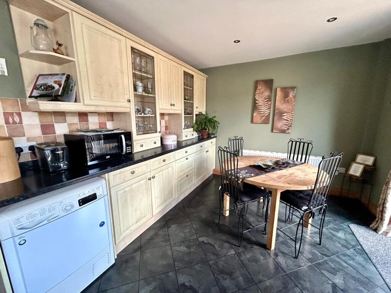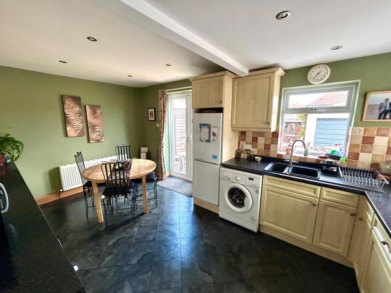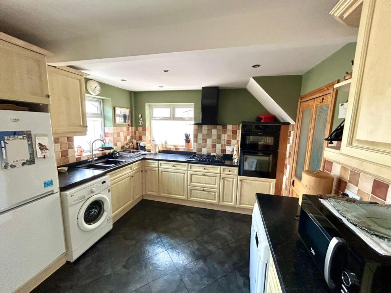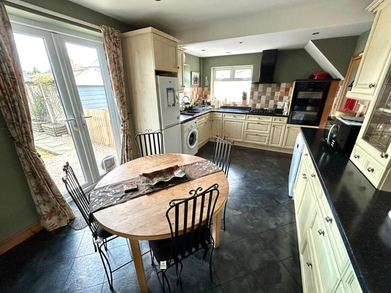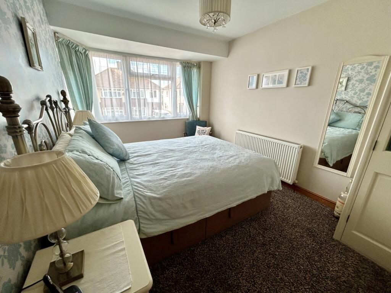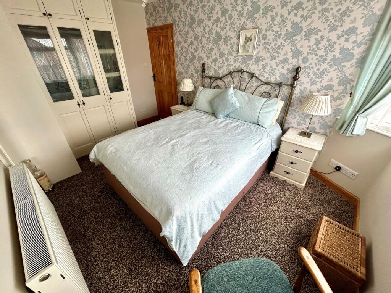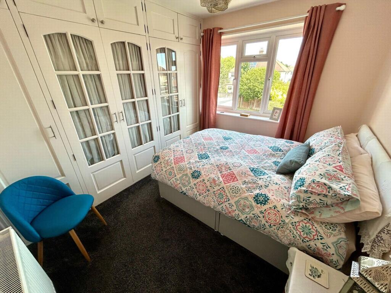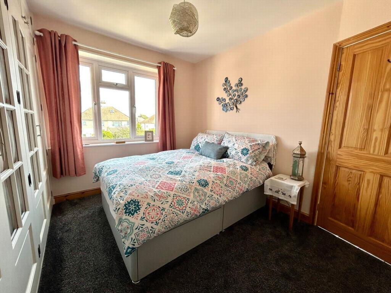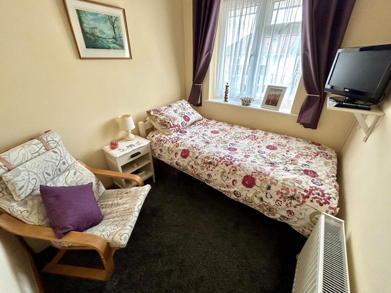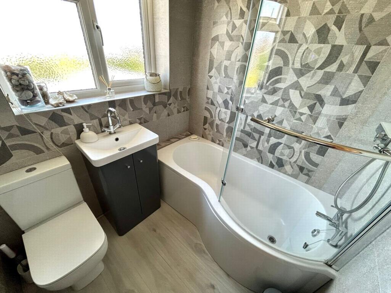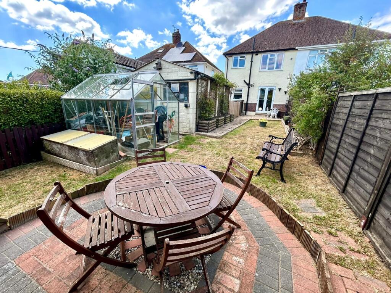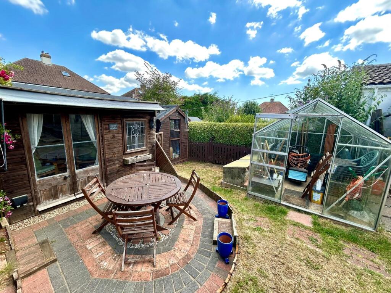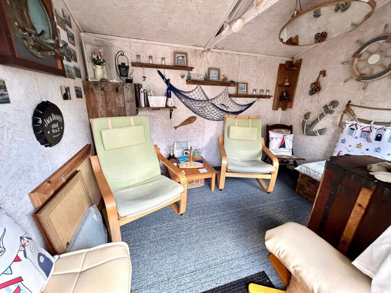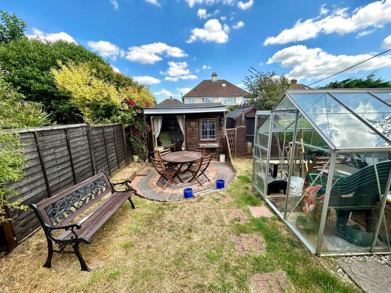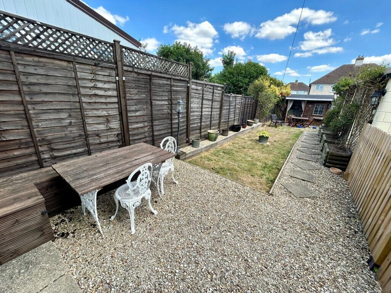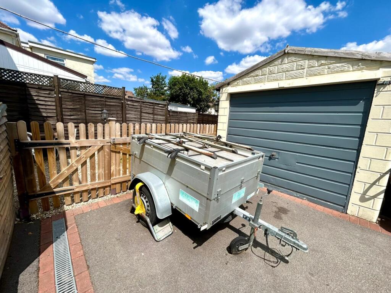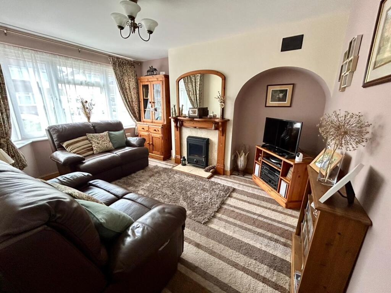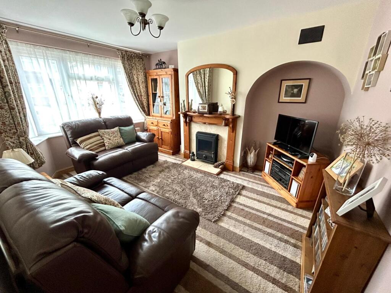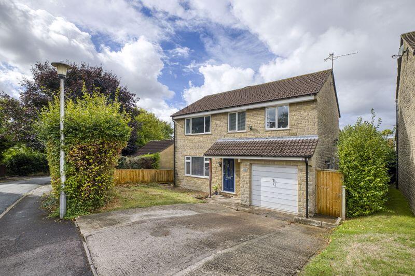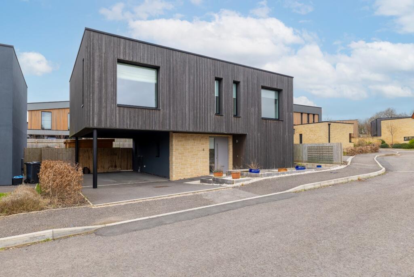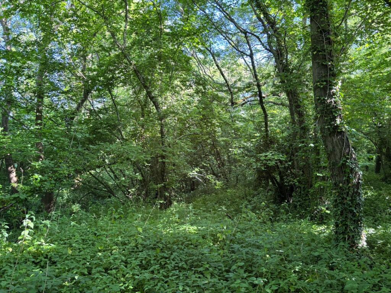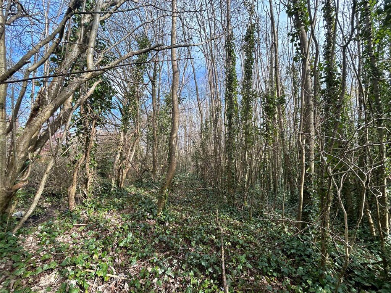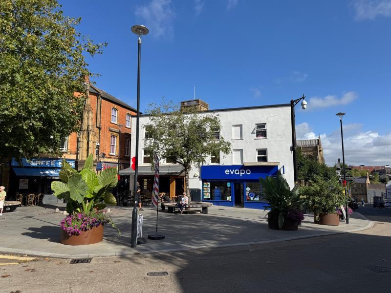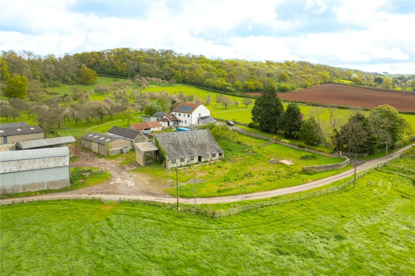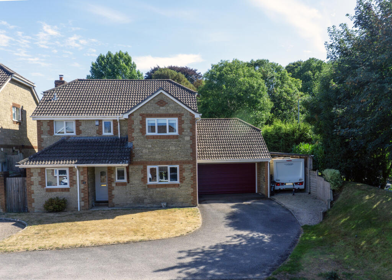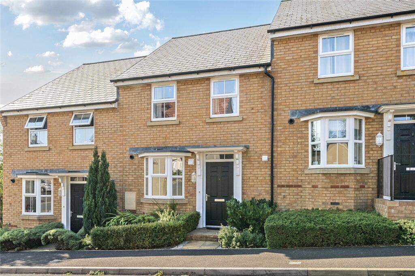Albert Close, Yeovil, BA21
Property Details
Bedrooms
3
Bathrooms
1
Property Type
Semi-Detached
Description
Property Details: • Type: Semi-Detached • Tenure: Freehold • Floor Area: N/A
Key Features: • NO CHAIN • SUPER 3 BEDROOM SEMI • POPULAR CUL DE SAC • DRIVEWAY/GARAGE • UPDATED OVER TIME • WELL PRESENTED • SUMMERHOUSE • KITCHEN / DINING ROOM • BUILT IN FURNITURE • MULTI FUEL BURNER
Location: • Nearest Station: N/A • Distance to Station: N/A
Agent Information: • Address: 35 Princes Street, Yeovil, BA20 1EG
Full Description: WITH NO ONWARD CHAIN. Evolve Estate Agents offer for sale this well presented, 3 bedroom, semi-detached home situated in a cul-de-sac location benefiting from off-road parking, a garage and a good size rear garden complete with a summerhouse.The property has accommodation to the ground floor which briefly comprises an entrance porch, hallway, sitting room with front aspect bay window and a good size kitchen / dining room with doors opening out onto the garden.To the first floor is a front aspect master bedroom with built-in wardrobes, a second double bedroom with built in-wardrobes, a third single bedroom and a more recently updated family bathroom. This property has gas central heating, double glazing and mains water.An internal viewing is a must to appreciate the size and space on offer.Entrance porch Tiled floor, door to entrance hall.Entrance hallVinyl parquet wood effect floor, side aspect double glazed window, stairs to the first floor, door to sitting room, door to kitchen / dining room. Understairs cupboard.Sitting roomCarpet, radiator, front aspect double glazed window, multifuel burner, gas point.Kitchen Vinyl slate effect floor, rear aspect double glazed window, side aspect double glazed window, double doors opening out onto the garden. A fitted kitchen comprising, wall and base units with work surfaces over, one and a half bowl sink with mixer tap, five ring Neff gas hob, extractor, built-in Neff double oven, built-in dishwasher, space for a washing machine, tumble dryer and a fridge freezer.Landing Area,Carpet, side aspect double glazed window, loft hatch.Bedroom OneCarpet, radiator, double glazed window, a series of built-in wardrobes and storage. Bedroom TwoCarpet, radiator, double glazed window, a series of built-in wardrobes and storage.Bedroom ThreeCarpet, radiator, double glazed window.BathroomLaminate flooring, WC, wash handbasin, bath with shower over, shower screen, fully tiled walls, rear aspect double glazed obscure window, heated towel rail, mains electric mirror. Rear garden Mostly enclosed by fencing. Side access to gravelled area, small wood shed, feature stone and gravel pathway, a large lawn leading to a further brick paved area, a greenhouse, a further wood shed, summerhouse, three external power points, outside lighting and an outside tap. Front GardenA lawn with attractive borders, a driveway leading to a shared driveway and a garage with an up-and-over door, power and light.
Location
Address
Albert Close, Yeovil, BA21
City
Yeovil
Features and Finishes
NO CHAIN, SUPER 3 BEDROOM SEMI, POPULAR CUL DE SAC, DRIVEWAY/GARAGE, UPDATED OVER TIME, WELL PRESENTED, SUMMERHOUSE, KITCHEN / DINING ROOM, BUILT IN FURNITURE, MULTI FUEL BURNER
Legal Notice
Our comprehensive database is populated by our meticulous research and analysis of public data. MirrorRealEstate strives for accuracy and we make every effort to verify the information. However, MirrorRealEstate is not liable for the use or misuse of the site's information. The information displayed on MirrorRealEstate.com is for reference only.
