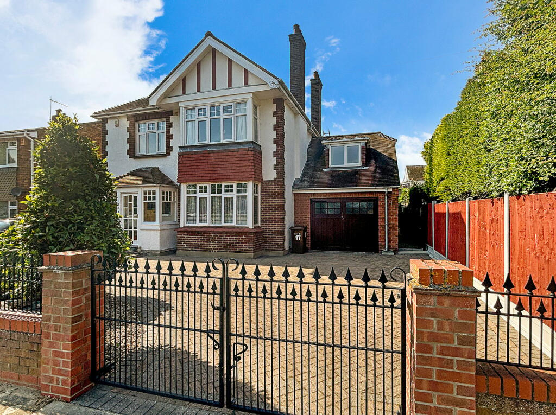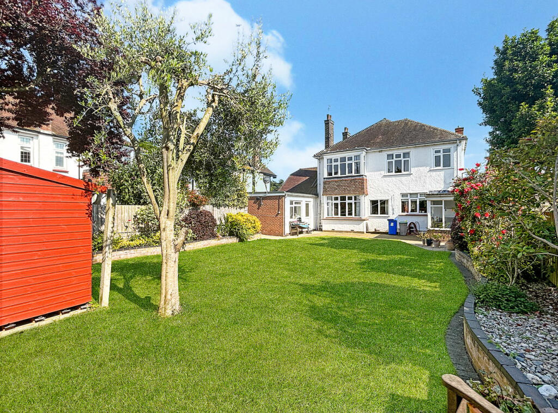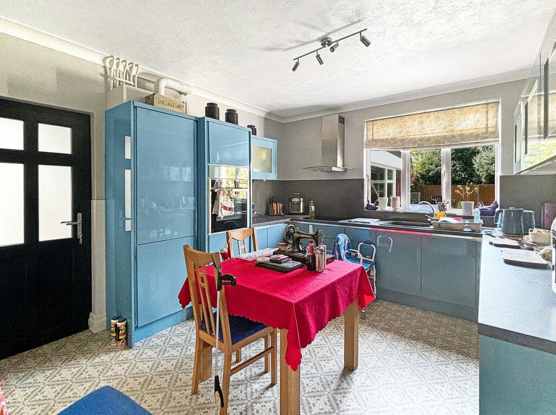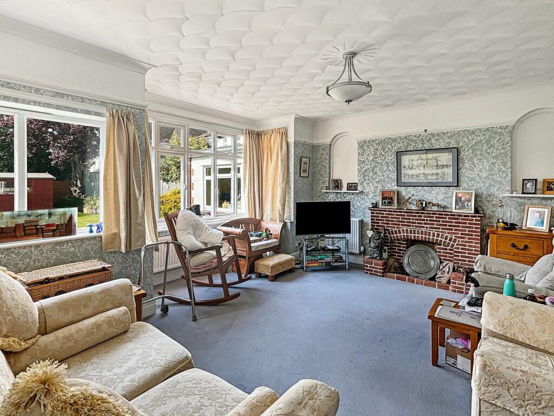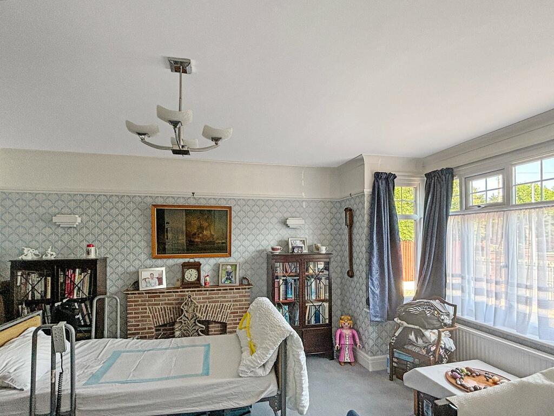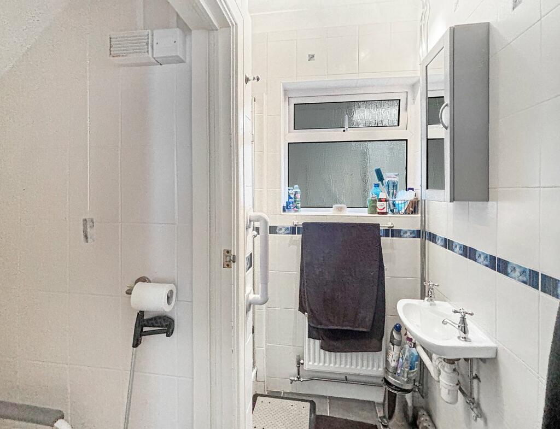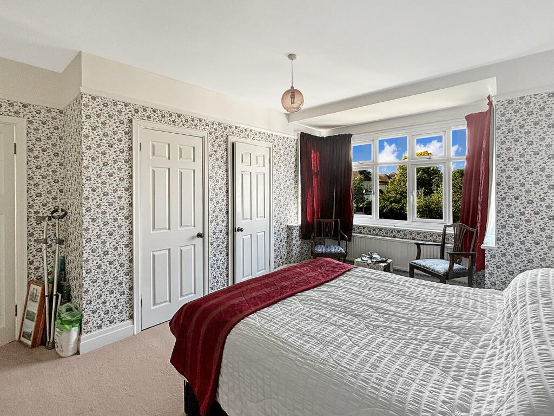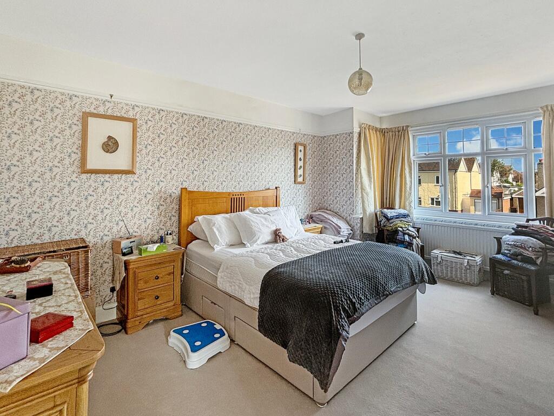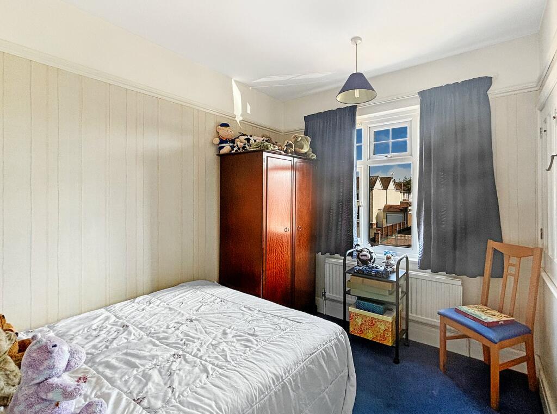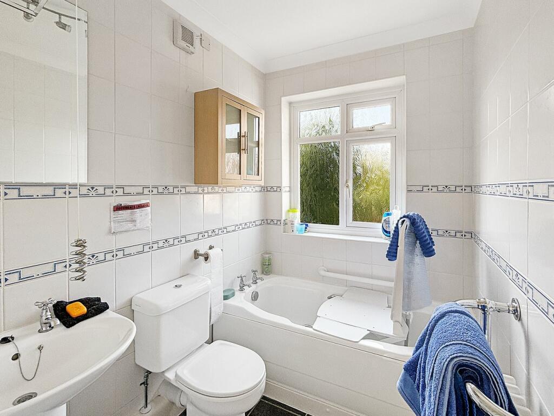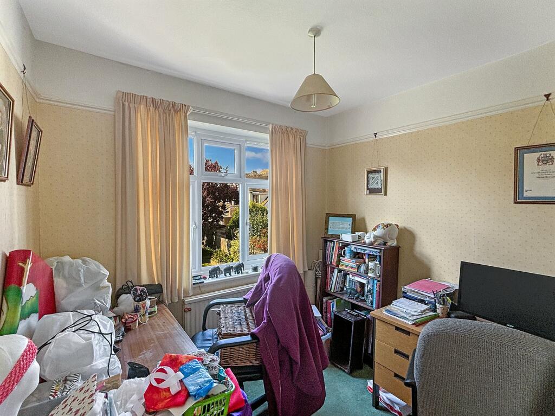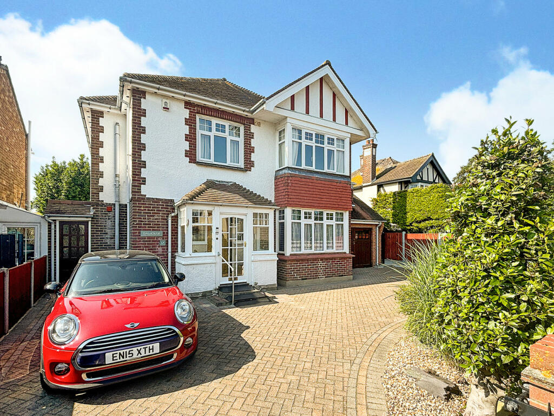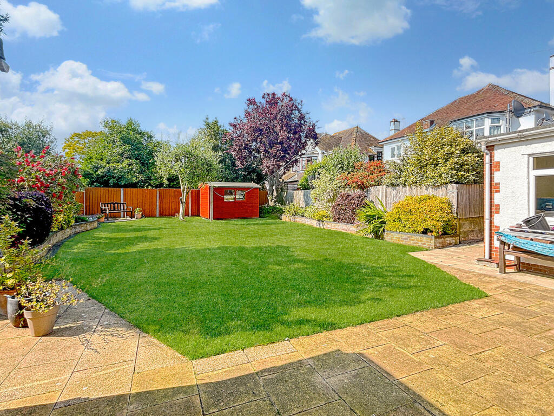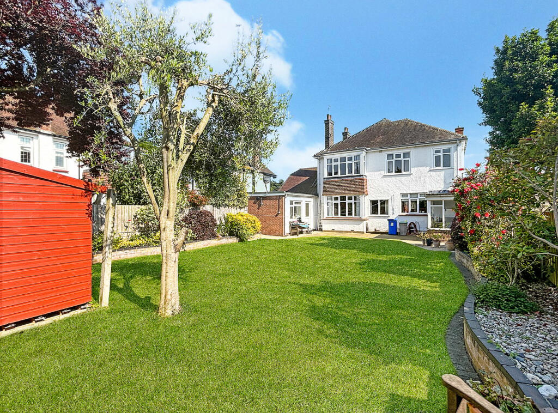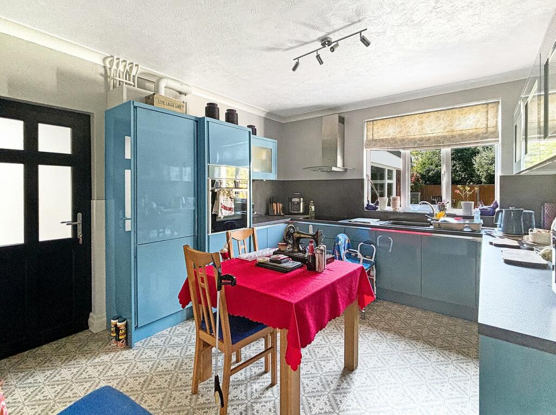Albert Gardens, Clacton-on-Sea, Clacton, CO15
Property Details
Bedrooms
4
Bathrooms
2
Property Type
Detached
Description
Property Details: • Type: Detached • Tenure: N/A • Floor Area: N/A
Key Features: • Detached Edwardian Style Home • Four Bedrooms • First Floor Bathroom & Ground Floor Shower Room • Two Reception Rooms • Generous Garden • Horseshoe Driveway Creating Ample Parking • Garage With Power & Light • Charming & Characterful • Popular Residential Road
Location: • Nearest Station: N/A • Distance to Station: N/A
Agent Information: • Address: 140 High Street, Wivenhoe, CO7 9AF
Full Description: Simply charming - This Edwardian character filled four bedroom detached house sits in the poplar residential road of Albert Gardens. This family home offers excellent potential throughout. The property highlights include original character features, modern fitted kitchen with automatic doors and Neff appliances, two reception rooms with bay fronted windows, utility/sun room, hobby room, ground floor shower room, four bedrooms, family bathroom, WC, garage with additional area above, beautiful rear garden and ample off road parking via the horseshoe driveway. Situated close by to the local coastline Town Centre. To fully appreciate what this property has to offer early viewing highly advised.Entrance Hall Wooden front door, stairs to first floor, storage and doors leading to:Dining Room 13' 11" x 12' 11" (4.24m x 3.94m) Double glazed bay fronted window and radiator.Lounge16' 4" x 15' 10" (4.98m x 4.83m) Double glazed bay fronted window to rear and radiator.Kitchen 13' 5" x 11' 11" (4.09m x 3.63m) Double glazed window to rear, fitted kitchen including a range of gloss automatic units, worktop, integrated appliances including oven, hob, extractor fan and fridge.Ground Floor Shower Room Double glazed obscure window to side, low level WC, wash hand basin and shower unit.Sun Room/Utility 10' 8" x 8' 10" (3.25m x 2.69m) Double glazed window to rear and side door, space for white goods.Landing Double glazed window to side, radiator and doors leading to:Bedroom One 15' 7" x 12' 0" (4.75m x 3.66m) Double glazed bay fronted window to rear, wardrobe and radiator.Bedroom Two 14' 1" x 13' 0" (4.29m x 3.96m) Double glazed bay fronted window to front and radiator.Bedroom Three9' 8" x 9' 5" (2.95m x 2.87m) Double glazed window to front and radiator.Bedroom Four 10' 10" x 8' 11" (3.30m x 2.72m) Double glazed window to rear and radiator.WCLow level WC.Family Bathroom Double glazed obscure window to rear, radiator, low level WC and wash hand basin.OutsideRear Garden A well maintained rear garden, mainly laid to lawn, patio area, retained by fencing and mature shrubs, side access.Off Road Parking & GarageBlock paved horseshoe driveway creating ample off road parking, retained by iron gates, garage with power, light and first floor.BrochuresBrochure 1Brochure 2
Location
Address
Albert Gardens, Clacton-on-Sea, Clacton, CO15
City
Clacton-on-Sea
Features and Finishes
Detached Edwardian Style Home, Four Bedrooms, First Floor Bathroom & Ground Floor Shower Room, Two Reception Rooms, Generous Garden, Horseshoe Driveway Creating Ample Parking, Garage With Power & Light, Charming & Characterful, Popular Residential Road
Legal Notice
Our comprehensive database is populated by our meticulous research and analysis of public data. MirrorRealEstate strives for accuracy and we make every effort to verify the information. However, MirrorRealEstate is not liable for the use or misuse of the site's information. The information displayed on MirrorRealEstate.com is for reference only.
