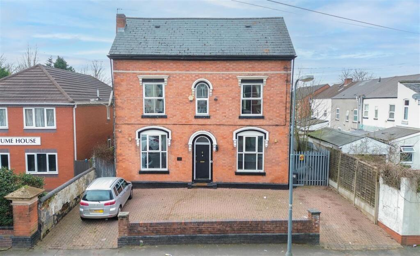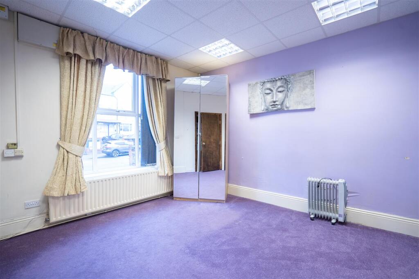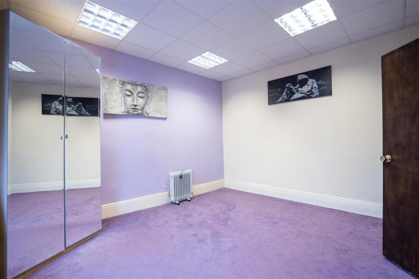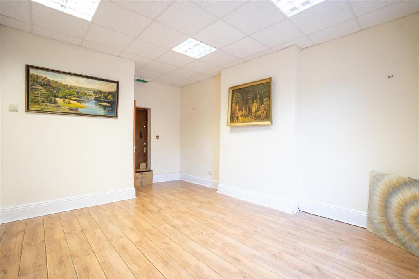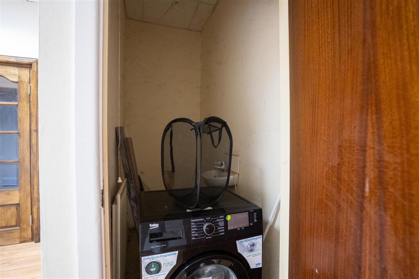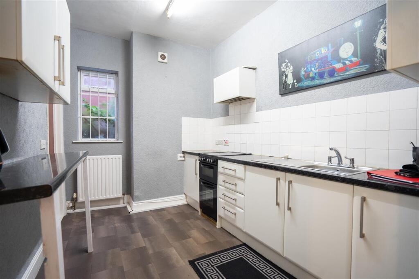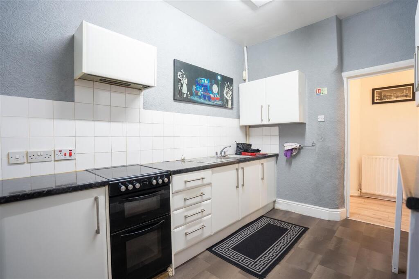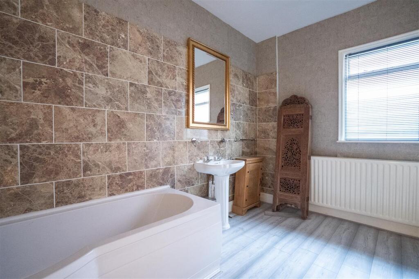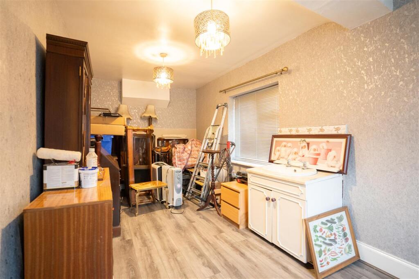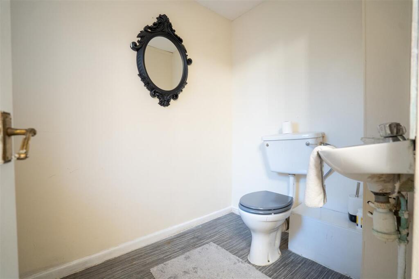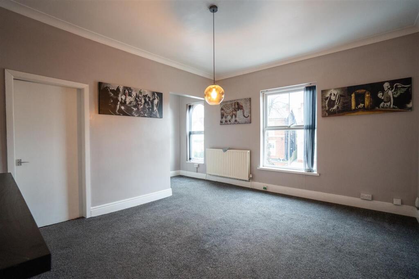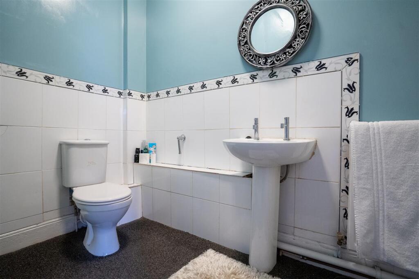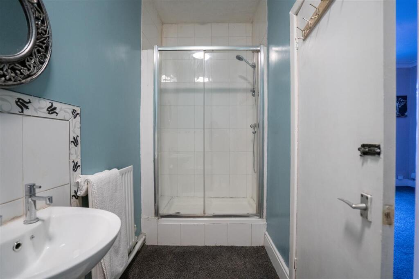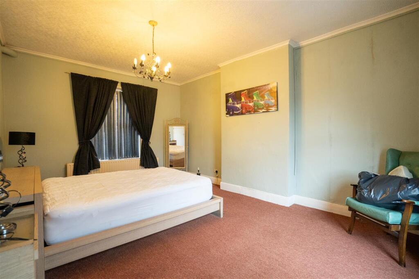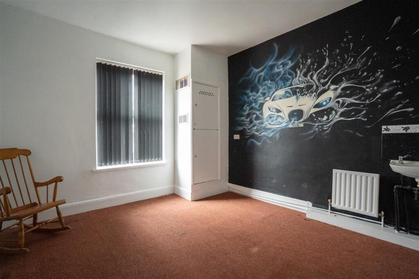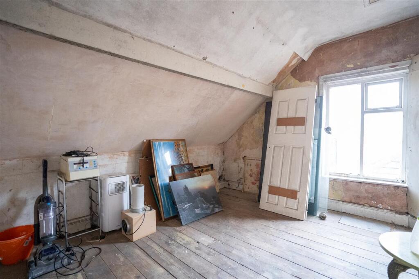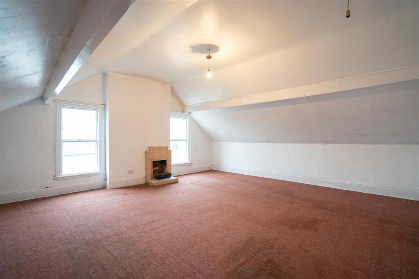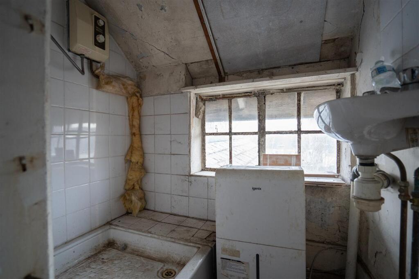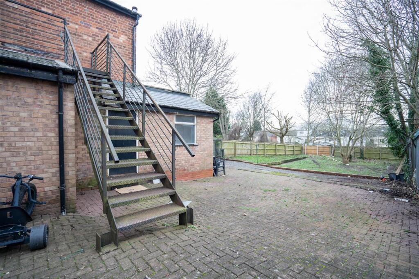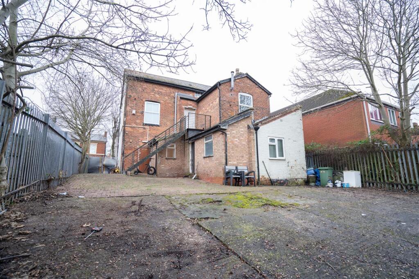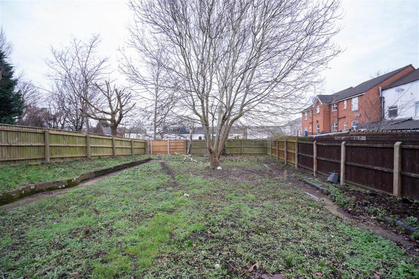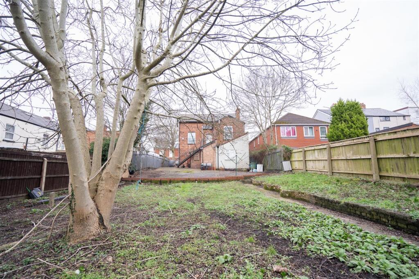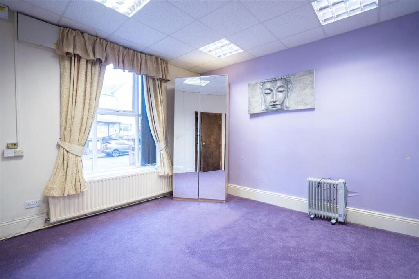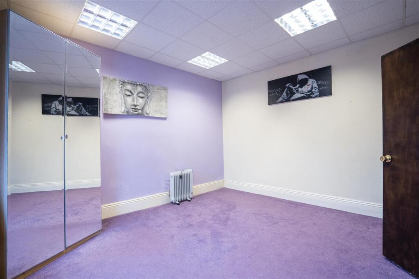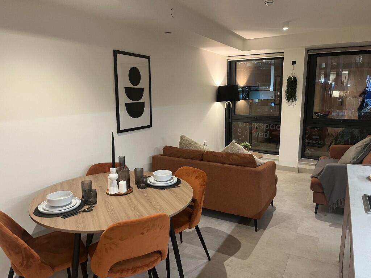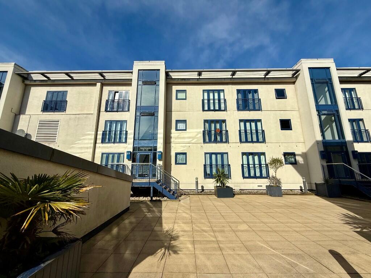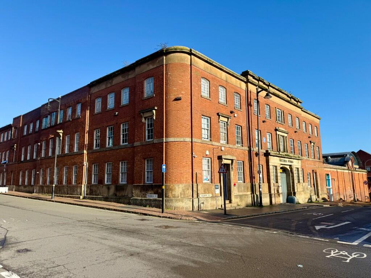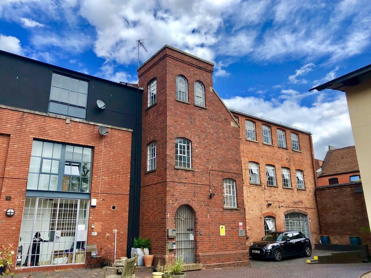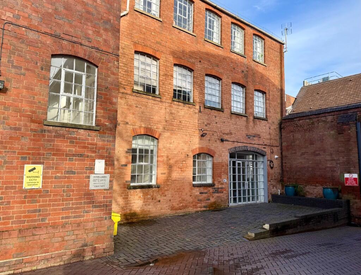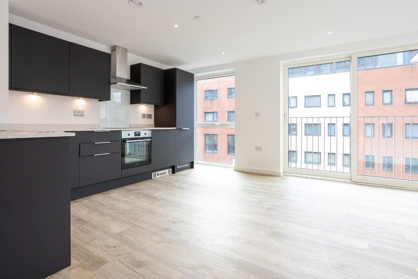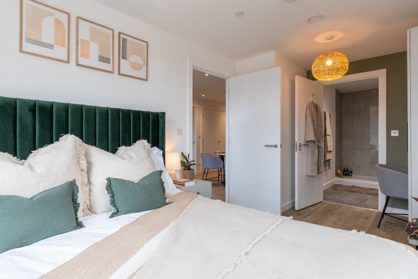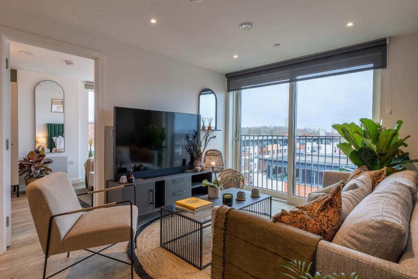Albert Road, Birmingham
Property Details
Bedrooms
5
Bathrooms
5
Property Type
Detached
Description
Property Details: • Type: Detached • Tenure: N/A • Floor Area: N/A
Key Features: • Spacious 5/6-Bedroom Detached Home ideal for families or investors. • Versatile Opportunity with potential for HMO, nursery, or care facility (STPP) • Three Generous Reception Rooms including one with a guest W/C. • Kitchen with access to a cellar. • Fitted Bathroom plus an additional guest W/C. • First Floor featuring three bedrooms, one with en-suite and fire escape. • Second Floor with two further bedrooms, shower room, and fire escape. • Expansive Garden offering potential for future extension (STPP). • In-and-Out Driveway with gated access to the rear garden. • Must Be Viewed to fully appreciate the size and potential.
Location: • Nearest Station: N/A • Distance to Station: N/A
Agent Information: • Address: 185 Church Road, Yardley, Birmingham, B25 8UR
Full Description: MODERN METHOD OF AUCTION - T&C's and Buyers Fees Apply - Partridge Homes is thrilled to present this unique and spacious five/six-bedroom detached family home to the market. Offering incredible versatility, this property is ideal for use as a large family home or as an investment opportunity, with potential to convert it into an HMO, nursery, or care facility (subject to planning permission). The ground floor boasts three impressive reception rooms, one of which features a guest W/C, a generously sized kitchen, a luxurious fitted bathroom, an additional guest W/C, and access to a cellar conveniently located off the kitchen. On the first floor, youll find three well-proportioned bedrooms, including one with an en-suite, a fire escape off of the landing, as well as stairs leading to the second floor. The second floor accommodates two additional bedrooms, a shower room, and a fire escape. The expansive garden offers significant potential for further extension (subject to planning permission), while the property also benefits from an in-and-out driveway with gated access leading to the rear garden. This remarkable property must be viewed internally to fully appreciate its size and potential.Auctioneer Comments This property is for sale by the Modern Method of Auction. Should you view, offer or bid on the property, your information will be shared with the Auctioneer, Brookvale Auctions This method of auction requires both parties to complete the transaction within 56 days of the draft contract for sale being received by the buyers solicitor (for standard Grade 1 properties). This additional time allows buyers to proceed with mortgage finance (subject to lending criteria, affordability and survey). The buyer is required to sign a reservation agreement and make payment of a non-refundable Reservation Fee. This being 4% of the purchase price including VAT. The Reservation Fee is paid in addition to purchase price and will be considered as part of the chargeable consideration for the property in the calculation for stamp duty liability. Buyers will be required to go through an identification verification process with Brookvale Auctions and provide proof of how the purchase would be funded. This property has a Buyer Information Pack which is a collection of documents in relation to the property. The documents may not tell you everything you need to know about the property, so you are required to complete your own due diligence before bidding. A sample copy of the Reservation Agreement and terms and conditions are also contained within this pack. The property is subject to an undisclosed Reserve Price with both the Reserve Price and Starting Bid being subject to change.LEGAL PACK PENDINGReferral Arrangements The Partner Agent and Auctioneer may recommend the services of third parties to you. Whilst these services are recommended as it is believed they will be of benefit; you are under no obligation to use any of these services and you should always consider your options before services are accepted. Where services are accepted the Auctioneer or Partner Agent may receive payment for the recommendation and you will be informed of any referral arrangement and payment prior to any services being taken by you.Reception Room One 4.37m (14'4") x 3.78m (12'5")Reception Room Two 5.33m (17'6") x 3.73m (12'3")W/C 1.90m (6'3") x 0.97m (3'2")Kitchen 4.01m (13'2") x 2.36m (7'9")Downstairs Bathroom 4.01m (13'2") x 2.36m (7'9")Recption Room Three 5.36m (17'7") x 2.34m (7'8")Downstairs W/C 2.18m (7'2") x 1.55m (5'1")Bedroom One 5.28m (17'4") x 4.19m (13'9")En-Suite 3.68m (12'1") x 1.32m (4'4")Bedroom Two 5.61m (18'5") x 3.78m (12'5")Bedroom Three 3.78m (12'5") x 3.66m (12'0")Bedroom Four 3.40m (11'2") x 4.01m (13'2")Bedroom Five 5.41m (17'9") x 5.28m (17'4")Shower Room 1.22m (4'0") x 1.45m (4'9")Cellar 4.17m (13'8") x 2.67m (8'9")
Location
Address
Albert Road, Birmingham
City
Birmingham
Features and Finishes
Spacious 5/6-Bedroom Detached Home ideal for families or investors., Versatile Opportunity with potential for HMO, nursery, or care facility (STPP), Three Generous Reception Rooms including one with a guest W/C., Kitchen with access to a cellar., Fitted Bathroom plus an additional guest W/C., First Floor featuring three bedrooms, one with en-suite and fire escape., Second Floor with two further bedrooms, shower room, and fire escape., Expansive Garden offering potential for future extension (STPP)., In-and-Out Driveway with gated access to the rear garden., Must Be Viewed to fully appreciate the size and potential.
Legal Notice
Our comprehensive database is populated by our meticulous research and analysis of public data. MirrorRealEstate strives for accuracy and we make every effort to verify the information. However, MirrorRealEstate is not liable for the use or misuse of the site's information. The information displayed on MirrorRealEstate.com is for reference only.
