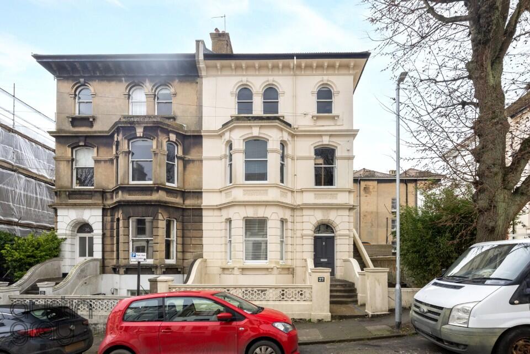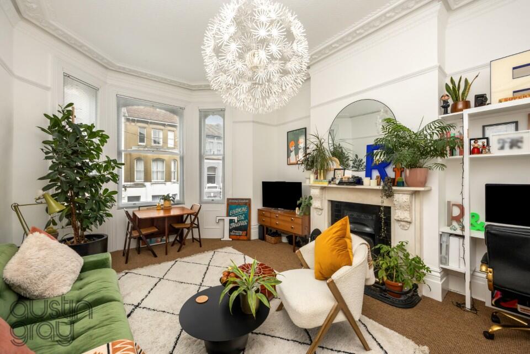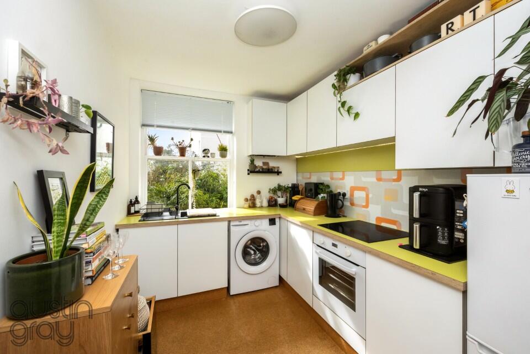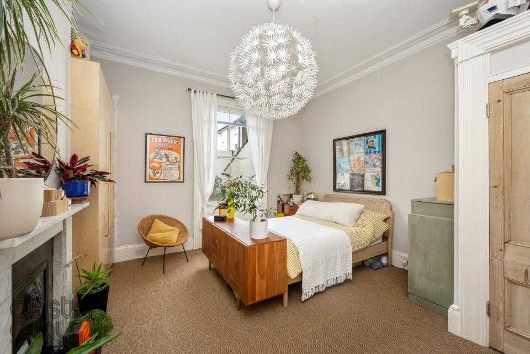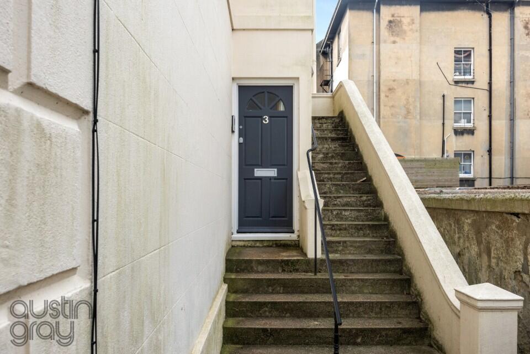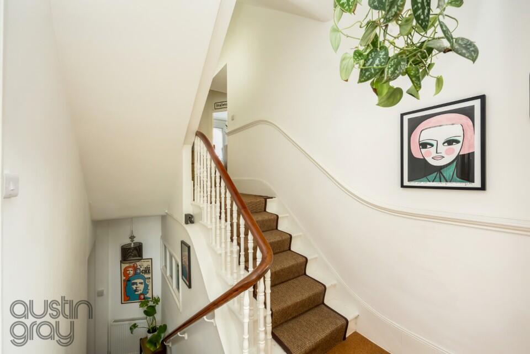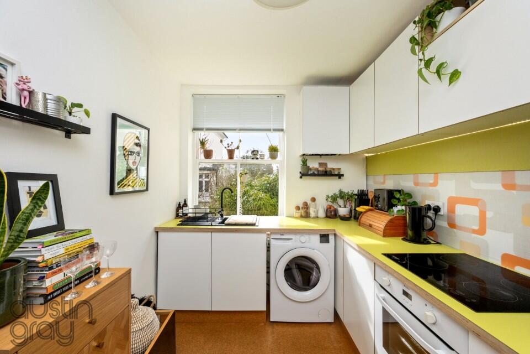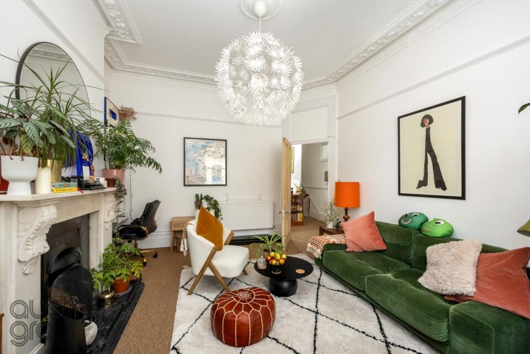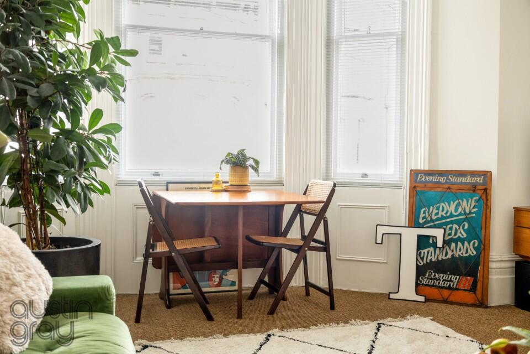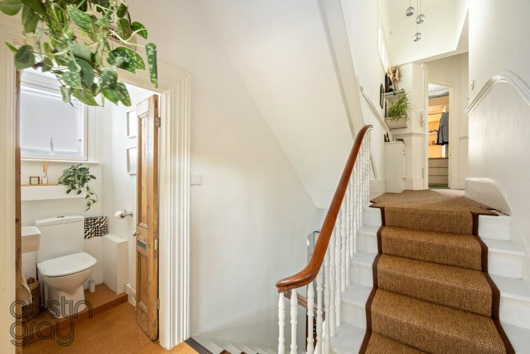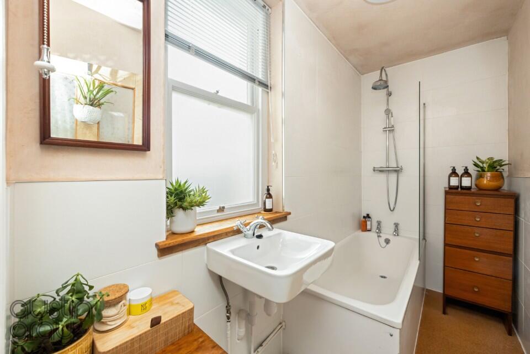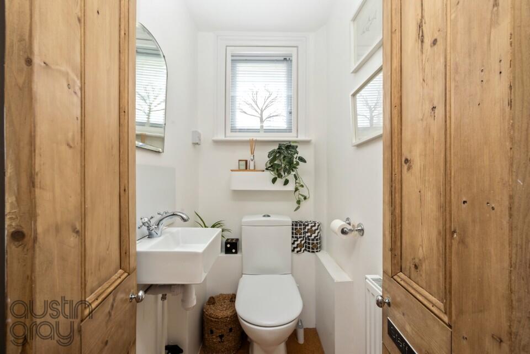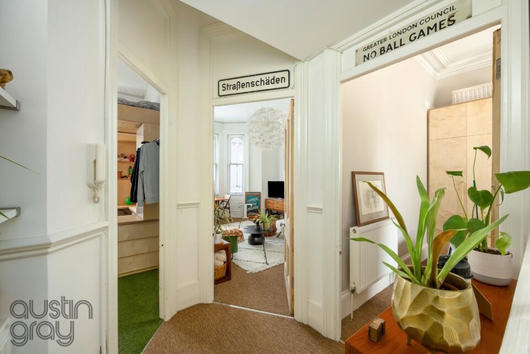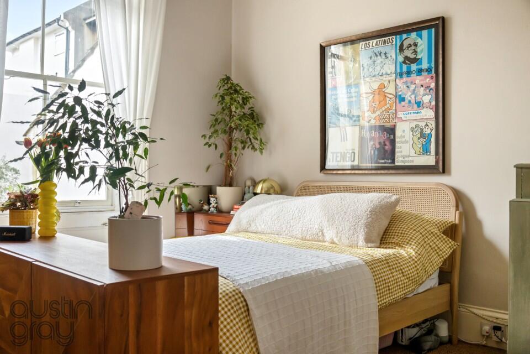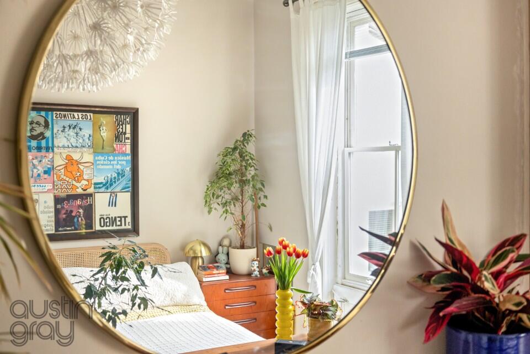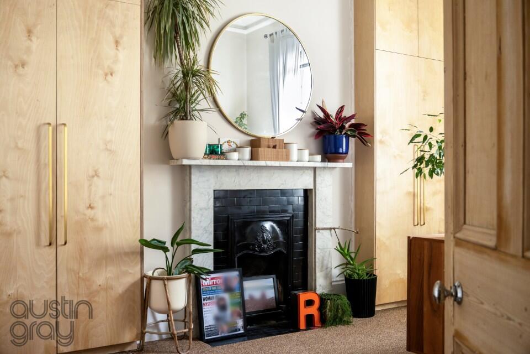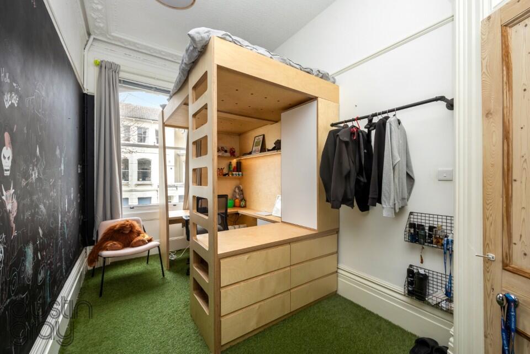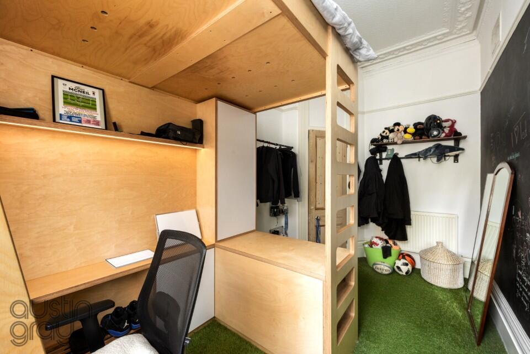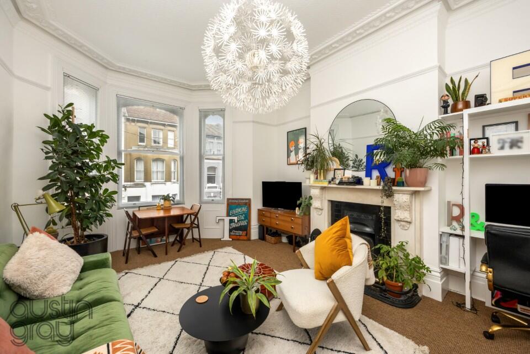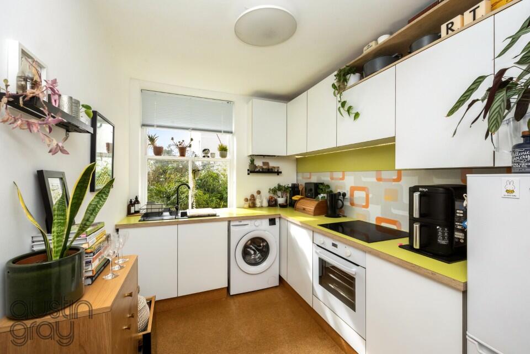Albert Road, BN1
Property Details
Bedrooms
2
Bathrooms
1
Property Type
Flat
Description
Property Details: • Type: Flat • Tenure: Share of Freehold • Floor Area: N/A
Key Features: • Two Bedroom Split Level First Floor Flat • Large Bay Fronted Sitting Room • Bespoke Fitted Kitchen with Appliances • Modern Bathroom & Cloakroom • Ornate Ceilings and Mouldings • Cast Iron Fireplaces and Marble Surrounds • Share of Freehold • 984 Year Lease Remaining • Annual Service Charge Approx £1500 inc. Ins. • Council Tax Band D. EPC Rating D
Location: • Nearest Station: N/A • Distance to Station: N/A
Agent Information: • Address: 123 Dyke Road, Hove, BN3 1TJ
Full Description: Albert Road lies adjacent to the southern end of Dyke Road and is within a few minutes' walk of Brighton mainline station providing north-bound commuter links with London/the city. Brighton city centre with Churchill Square shopping mall, the cosmopolitan North Laine district, seafront and promenade are all easily accessible.
Accessed by its own street entrance, the front door opens into the entrance vestibule that has stairs rising to a half landing. At the rear of the flat is a bespoke handmade fitted kitchen with integrated appliances, a sink that sits in front of a south facing sash window, cupboard storage and concealed central heating boiler. Space for fridge / freezer and washing machine. Alongside is a modern white bathroom suite with walls being partially tiled and naturally plastered. Furthermore, there is a cloakroom to the side.
Sitting at the front of the flat is a spacious sitting room with its sash windows, ornate cornicing and moulded ceiling, complemented by a working fireplace set within its marble surround, alongside a fitted workstation. Behind the lounge is the main bedroom that enjoys a southerly aspect with a fireplace set within its marble surround and complimented by bespoke fitted wardrobes to either side.
The second bedroom sits at the front of the flat and has a bespoke Oak and Almond handmade fitted double cabin style bed accessed by a fitted ladder whilst providing a working space and storage beneath.BrochuresBrochure 1
Location
Address
Albert Road, BN1
City
Framlingham
Features and Finishes
Two Bedroom Split Level First Floor Flat, Large Bay Fronted Sitting Room, Bespoke Fitted Kitchen with Appliances, Modern Bathroom & Cloakroom, Ornate Ceilings and Mouldings, Cast Iron Fireplaces and Marble Surrounds, Share of Freehold, 984 Year Lease Remaining, Annual Service Charge Approx £1500 inc. Ins., Council Tax Band D. EPC Rating D
Legal Notice
Our comprehensive database is populated by our meticulous research and analysis of public data. MirrorRealEstate strives for accuracy and we make every effort to verify the information. However, MirrorRealEstate is not liable for the use or misuse of the site's information. The information displayed on MirrorRealEstate.com is for reference only.
