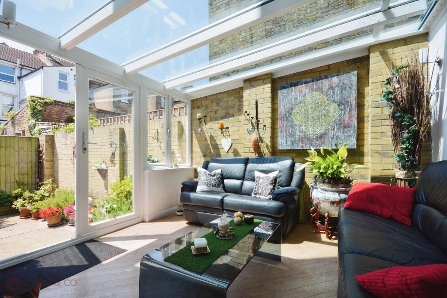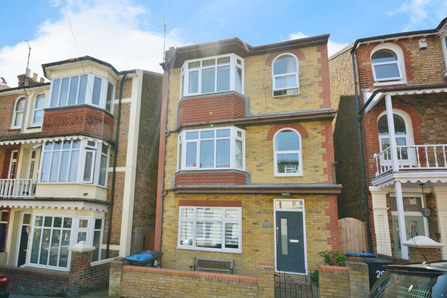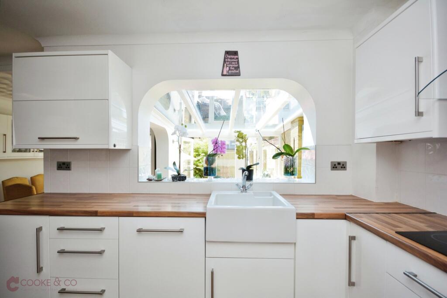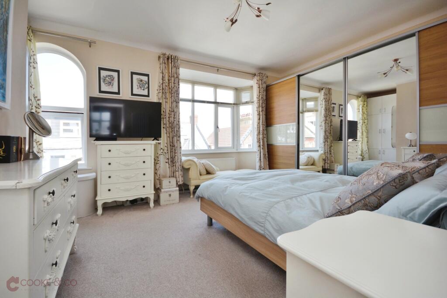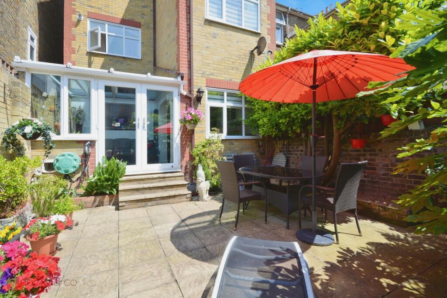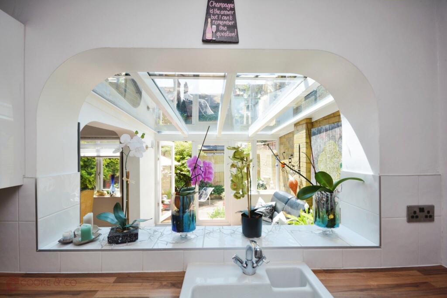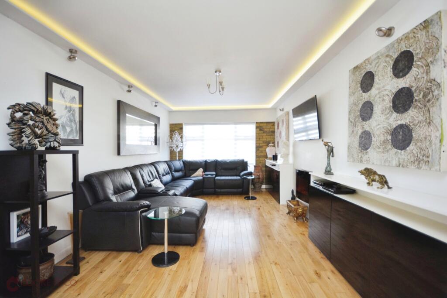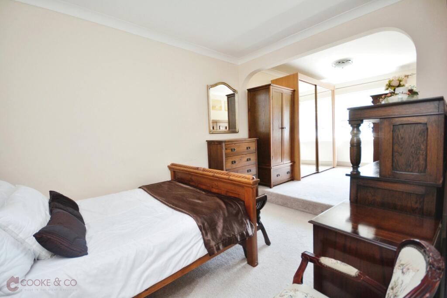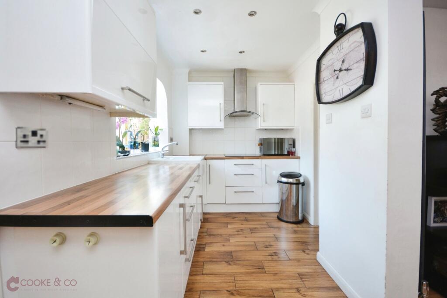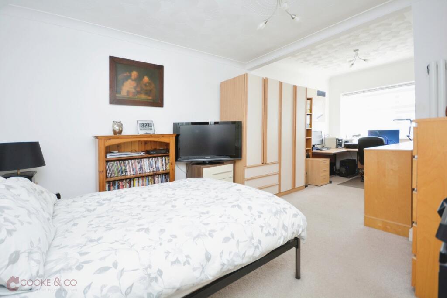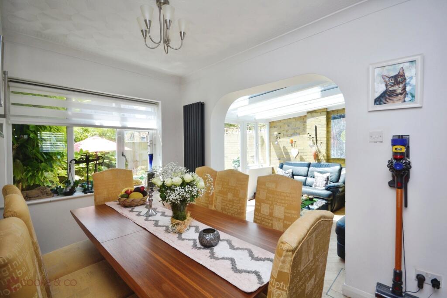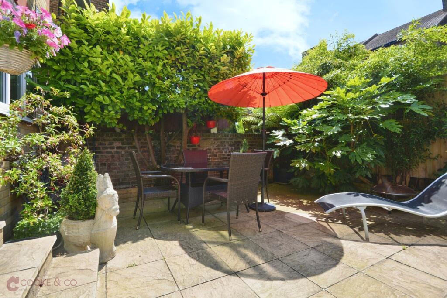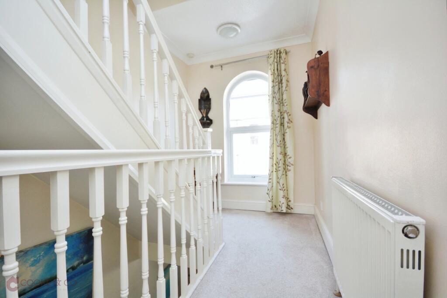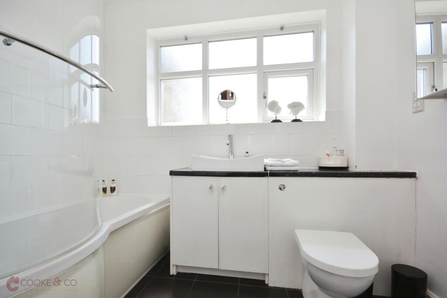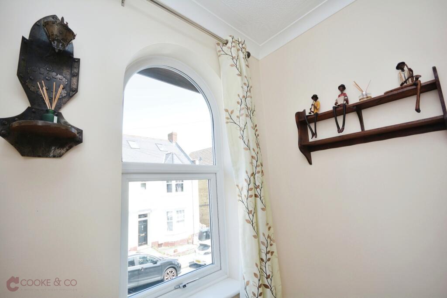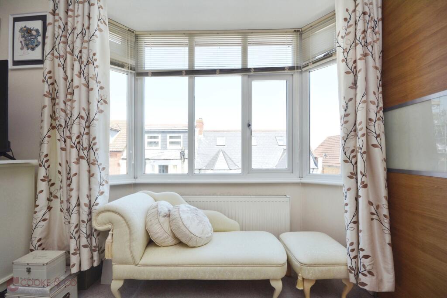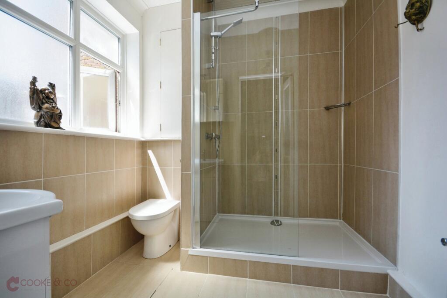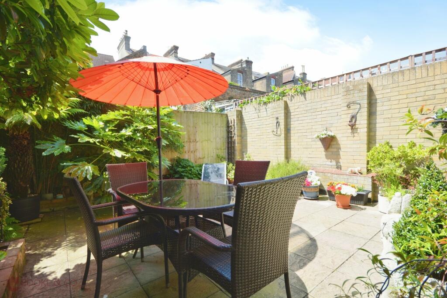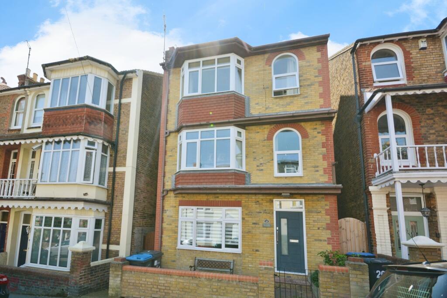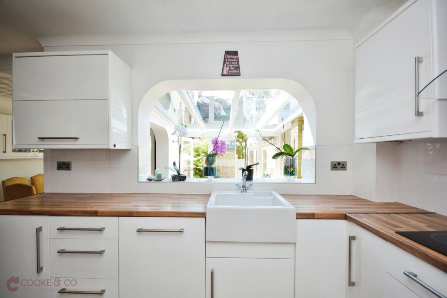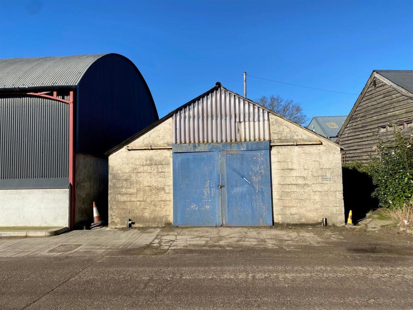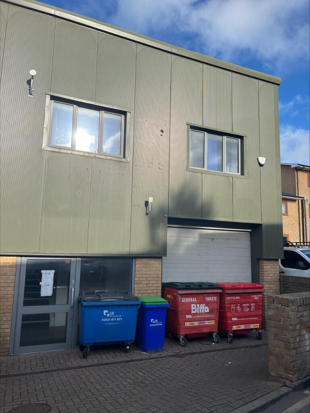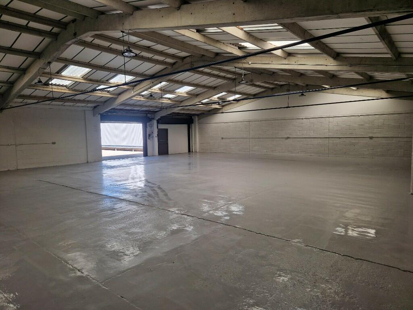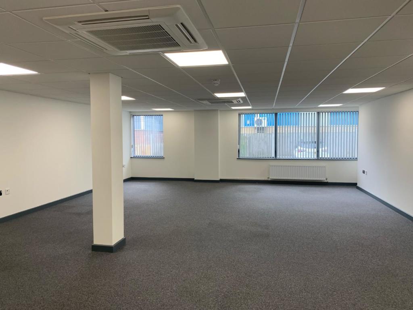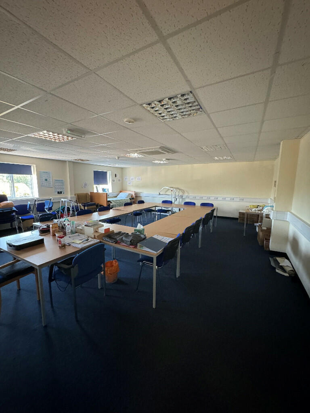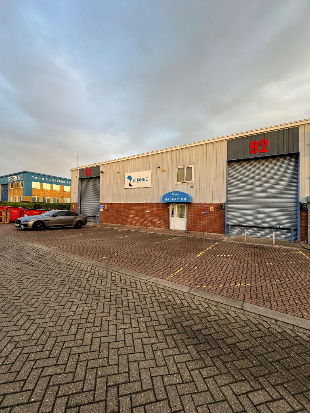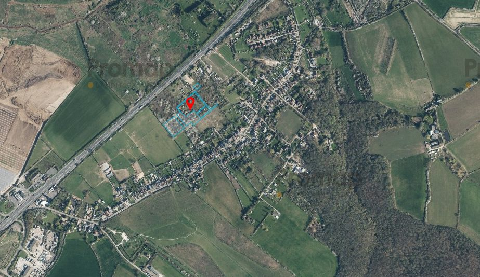Albert Road, Ramsgate
Property Details
Bedrooms
4
Bathrooms
2
Property Type
Detached
Description
Property Details: • Type: Detached • Tenure: N/A • Floor Area: N/A
Key Features: • Detached house • Four spacious bedrooms • Council tax band: d • Sunny rear garden • Spacious accommodation • Architectural features • Downstairs toilet • Conservatory • Epc rating: c • Freehold
Location: • Nearest Station: N/A • Distance to Station: N/A
Agent Information: • Address: 56 High Street, Broadstairs, CT10 1JT
Full Description: Cooke & Co is thrilled to present this exquisite, detached property in a great location - yards from the seafront. With 4 spacious bedrooms (one en-suite), it is the perfect family home. With two 23 feet (7 metre) bedrooms and a large loft, there won't be any problem with storage here. Spread over three floors, the property boasts a stunning kitchen area that seamlessly flows into a lovely dining room and conservatory. An ideal space for everyday living as well as entertaining. The sunroom offers a bright and airy retreat, perfect for relaxing and enjoying views of the easy-to-maintain sun trap rear garden. Architectural features are showcased throughout the home, adding character and elegance. The property is conveniently located for local bus routes and highly regarded schools. A variety of restaurants and shops, Ramsgate Marina, King George IV park and the renowned Granville Theatre are all just a short walk away.Embrace the coastal lifestyle with this beautifully maintained property that perfectly balances architectural features and modern living conveniences. With picturesque coastal walks on the doorstep this charming home is ready to move in to.EntranceStain glass feature. Via front door into;HallwayUnder stair storage. Vinyl flooring. Power points.Downstairs Toilet5'11 x 2'06 (1.8m x 0.76m)Low level W/C. Sink with mixer taps.Kitchen18'0 x 15'11 (5.49m x 4.85m)Matching array of wall and base units with complimentary work surfaces. Ceramic tiles. Sink with mixer taps. Integrated oven. Integrated dish washer. Four burner induction hob. American style fridge/freezer. Arch way feature looking through to conservatory and rear garden. Vertical radiator.Lounge/Diner35'08 x 10'10 (10.87m x 3.3m)Windows to front. Electric fire. TV point. Exposed brick work. Skirting. Strip pool mood lighting. Ceiling feature.Conservatory11'02 x 9'05 (3.4m x 2.87m)Windows to rear. Patio doors to rear. Exposed brick work. Power points. Vertical radiator. French doors with access to rear garden.Stairs To First FloorCarpeted stairs leading to;Bedroom22'10 x 10'02 (6.96m x 3.1m)Windows to rear. Carpeted throughout. Skirting. Ceiling feature. Power points. Radiator.En-Suite7'01 x 6'01 (2.16m x 1.85m)Windows to rear. Low level W/C. Walk in shower. Tiled flooring. Tiled walls.Bedroom12'05 x 11'0 (3.78m x 3.35m)Windows to front. Carpeted throughout. Skirting. Ceiling feature. Power points. Radiator.LandingWindow to rear.Stairs To Second FloorCarpeted stairs leading to;Family Bathroom8'06 x 6'10 (2.59m x 2.08m)Windows to rear. Bath. Low level W/C. Tiled flooring. Tiled splash backs.Bedroom11'11 x 16'01 (3.63m x 4.9m)Bay window and window to front. Carpeted throughout. Power points. Radiator.Bedroom23'04 x 9'0 (7.11m x 2.74m)Windows to rear. Carpeted throughout. Power points. Radiator.Front GardenLaid to pave for easy maintenance all year round.Rear GardenLaid to pave for easy maintenance all year round and ideal for hosting friends and family.BrochuresFull Property Details
Location
Address
Albert Road, Ramsgate
City
Thanet
Features and Finishes
Detached house, Four spacious bedrooms, Council tax band: d, Sunny rear garden, Spacious accommodation, Architectural features, Downstairs toilet, Conservatory, Epc rating: c, Freehold
Legal Notice
Our comprehensive database is populated by our meticulous research and analysis of public data. MirrorRealEstate strives for accuracy and we make every effort to verify the information. However, MirrorRealEstate is not liable for the use or misuse of the site's information. The information displayed on MirrorRealEstate.com is for reference only.
