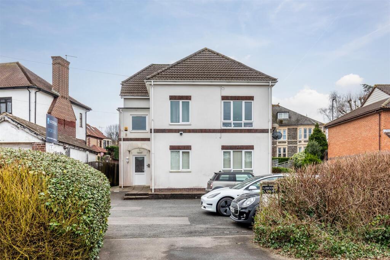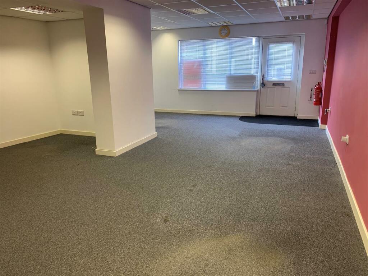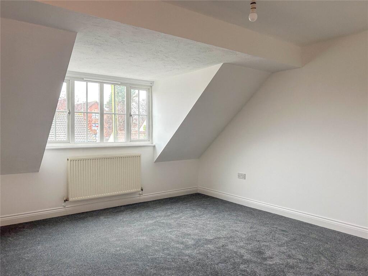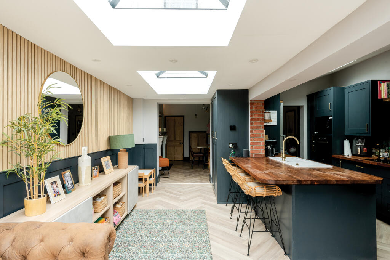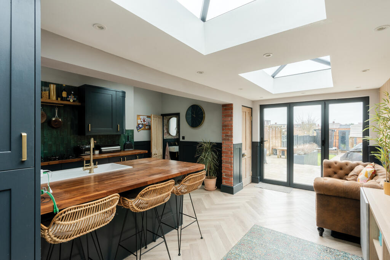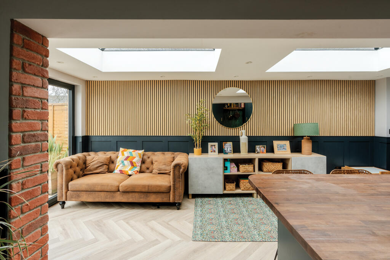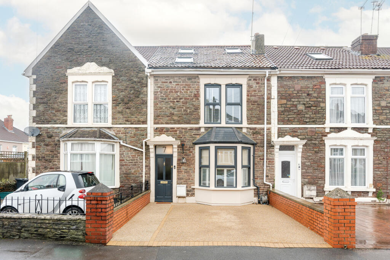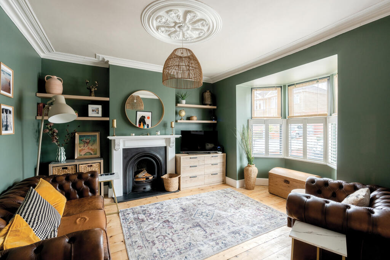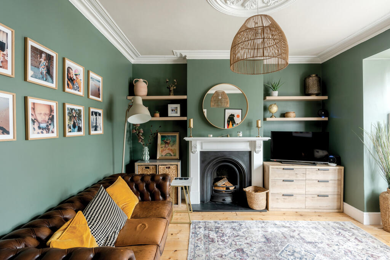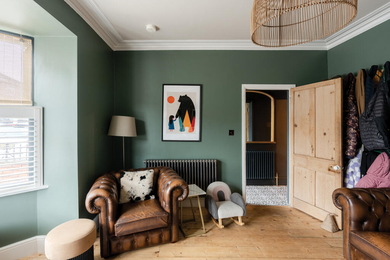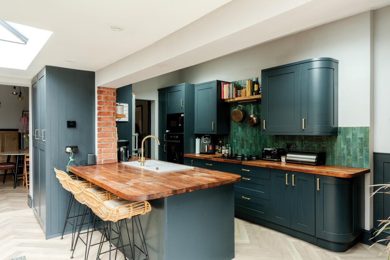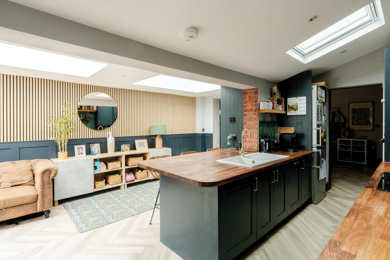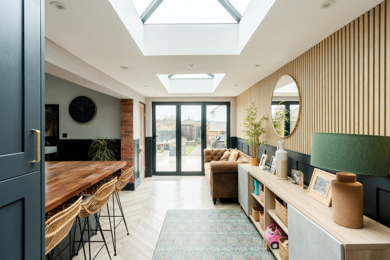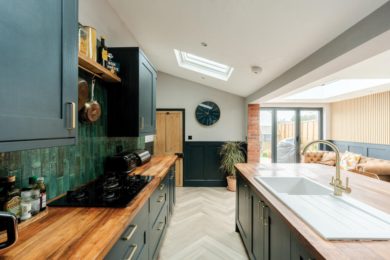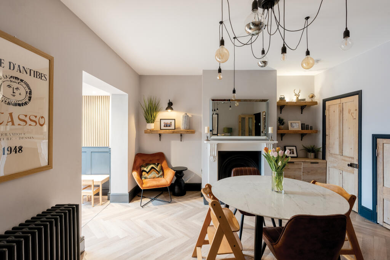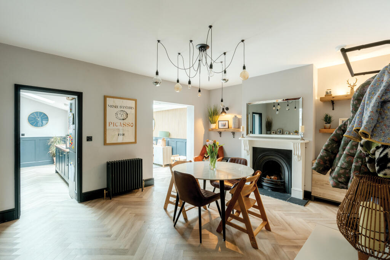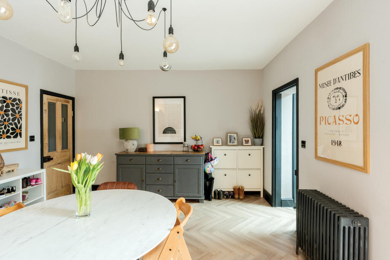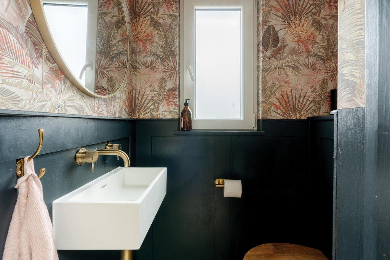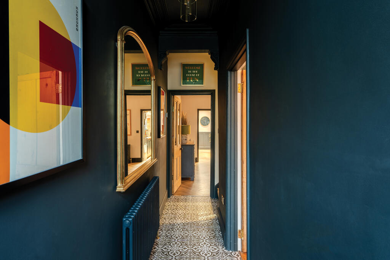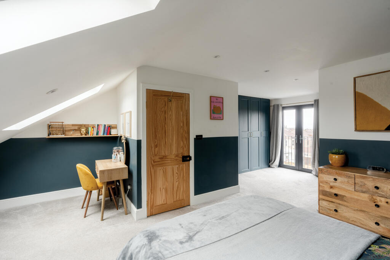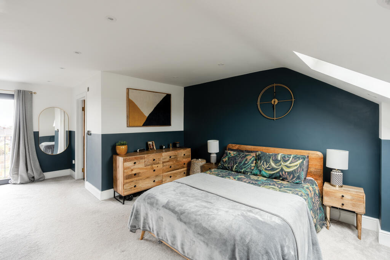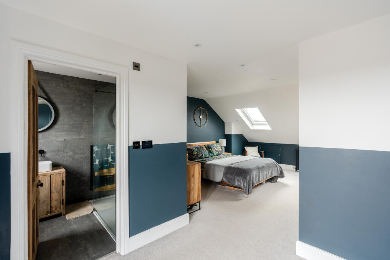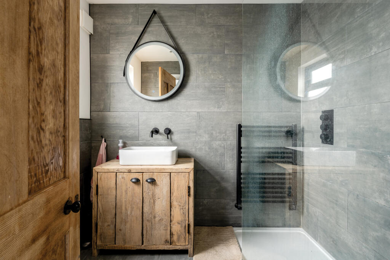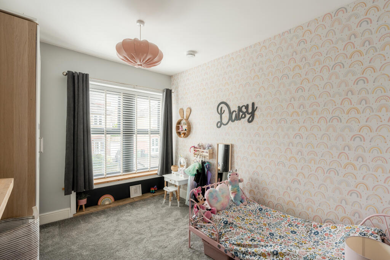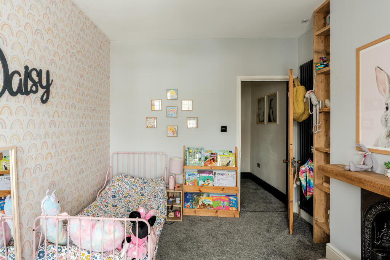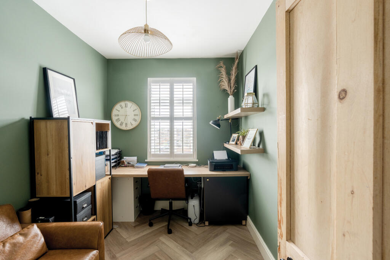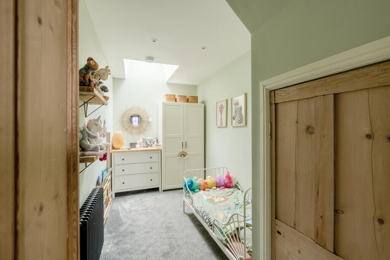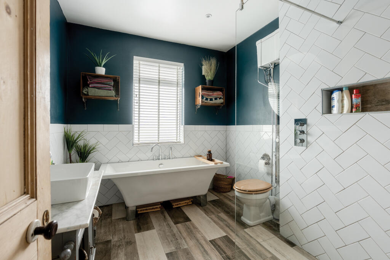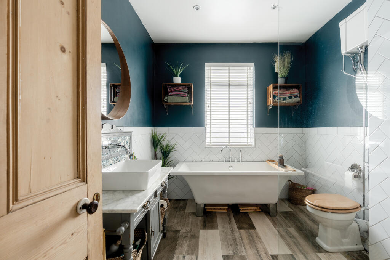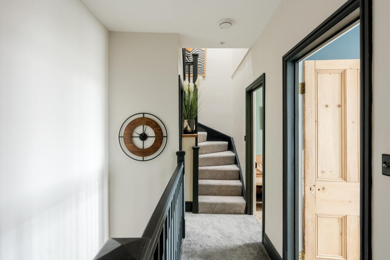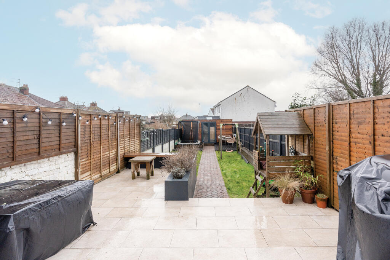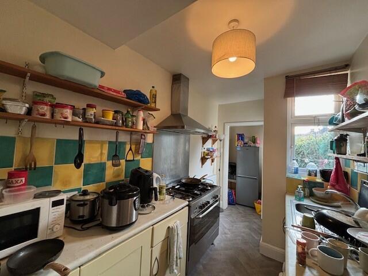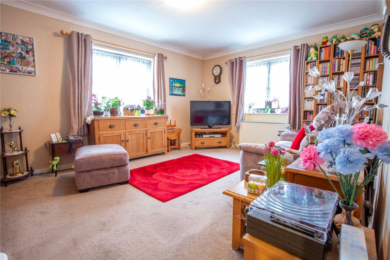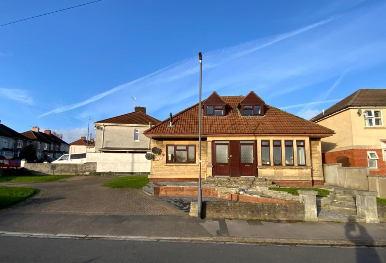Albert Road, Staple Hill, Bristol
For Sale : GBP 450000
Details
Bed Rooms
4
Bath Rooms
2
Property Type
Terraced
Description
Property Details: • Type: Terraced • Tenure: N/A • Floor Area: N/A
Key Features: • Extended 4 bedroom Victorian home • Open plan living to the rear with fitted atriums and velux windows • Master bedroom with Juliet balcony and en suite • Underfloor heating in several parts of the home • Original floorboards and cast iron radiators through out • Outhouse
Location: • Nearest Station: N/A • Distance to Station: N/A
Agent Information: • Address: 11a Badminton Road, Downend, Bristol, BS16 6BD
Full Description: This stylish and modern Victorian home has been significantly extended making this an ideal family home.
Overview
New to the market is this 4 bedroom terraced, Victorian home which offers a rare opportunity to purchase an extended family home finished to the highest of standards. Beautifully presented throughout yet still retaining many of its original features this property boasts an extended open plan kitchen/diner and a thoughtfully designed master bedroom with Juliet balcony to the top floor making the ideal family home
Instantly struck with a modern approach the hallway continues through to the rear of the property where the rear reception and kitchen have been opened up in order to create a light and bright open plan kitchen/diner/family room. From here you can also find a W.C, storage and access to a well presented rear garden via the Bi Folding doors. Located to the front and to complete the ground floor is a cosy living room with bay window and working log burner.
As we head up to the first floor there are 3 bedrooms, (2 doubles, 1 single) and a family bathroom. Providing a pleasant outlook on Albert Road and to the front of the home is 2 double bedrooms whilst the single bedroom sits at the back of the house overlooking the rear garden. Completing the floor is a well-proportioned family bathroom with a modern white suite, bath with separate shower and floor to ceiling tiled splash-backs.
To the floor above you will find the master bedroom with a stylish en-suite shower room, built-in eaves storage and a separate space that is currently used as a dressing area. Additionally this room offers a Juliet balcony over the rear garden.
Outside
Externally the home comes with off street parking to the front for 2 vehicles and a rear garden that is mainly laid to lawn with a large patio area and a path that leads down to the back of the garden where you can find an outbuilding that is currently being used for storage.
Location
Situated in a popular area of Staple Hill is the perfect family home that sits just minutes away from the ever popular Page Park. Close to local schools, amenities and bus routes this home would be the perfect family home. Also just minutes away is the Bristol to Bath Cycle path making this home perfect for the ideal commuter.
Material information (provided by owner)
Tenure - Freehold Council tax band - TBCLounge4.6m x 4mDinning room3.9m x 5mKitchen/Diner5.6m x 5mBedroom 17m x 5mEnsuite2.2m x 1.7mBedroom 23.6m x 2.8mBedroom 32.9m x 2.3mBedroom 43.6m x 2.2mBathroom2.9m x 2.5mBrochuresBrochure 1
Location
Address
Albert Road, Staple Hill, Bristol
City
Staple Hill
Features And Finishes
Extended 4 bedroom Victorian home, Open plan living to the rear with fitted atriums and velux windows, Master bedroom with Juliet balcony and en suite, Underfloor heating in several parts of the home, Original floorboards and cast iron radiators through out, Outhouse
Legal Notice
Our comprehensive database is populated by our meticulous research and analysis of public data. MirrorRealEstate strives for accuracy and we make every effort to verify the information. However, MirrorRealEstate is not liable for the use or misuse of the site's information. The information displayed on MirrorRealEstate.com is for reference only.
Related Homes

