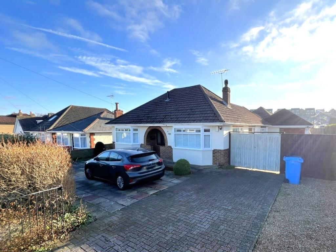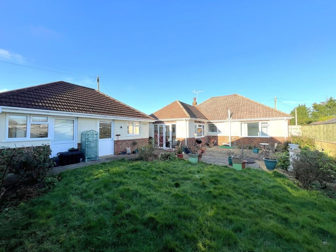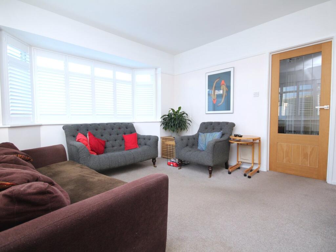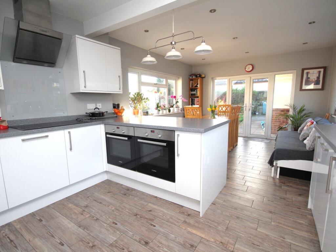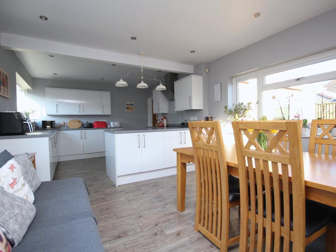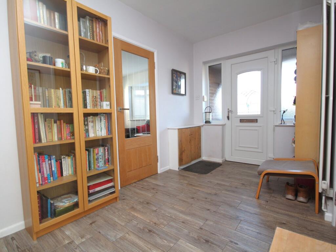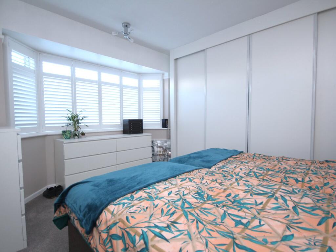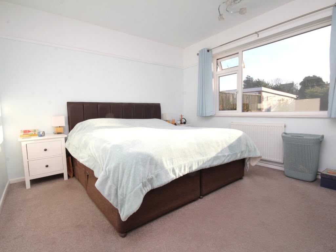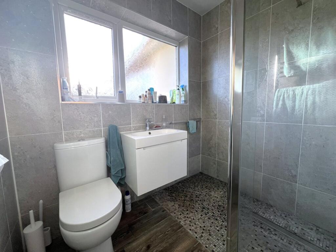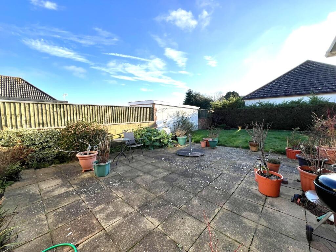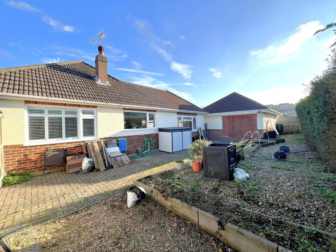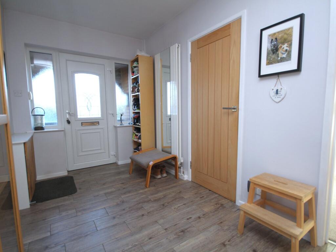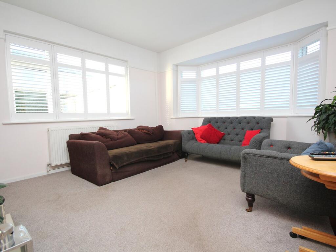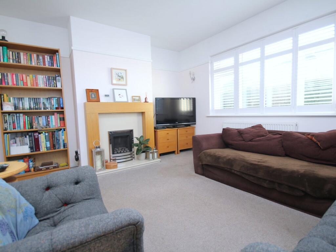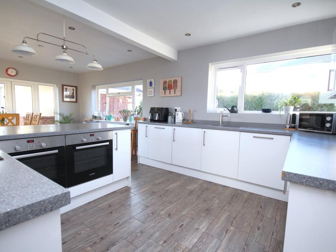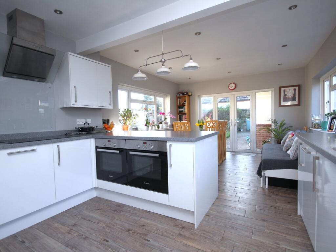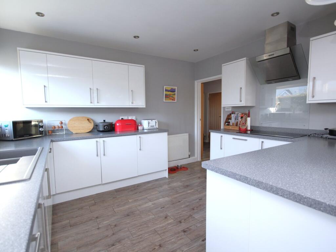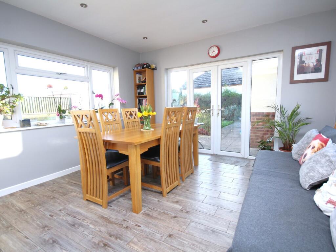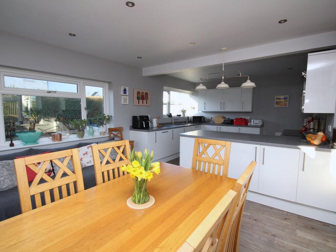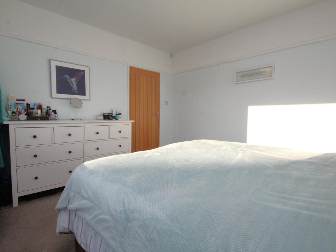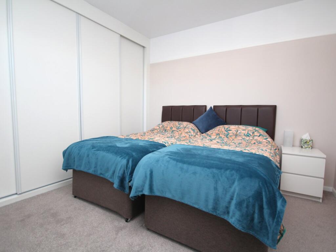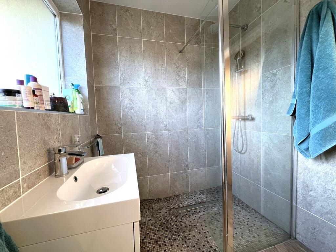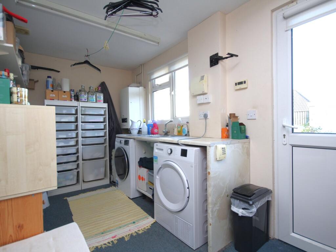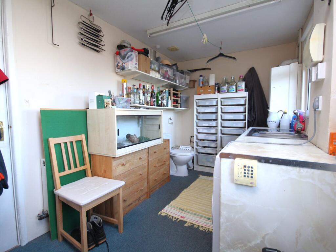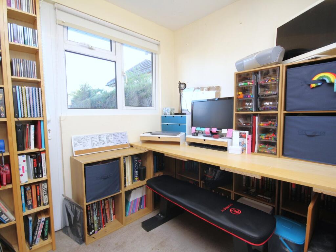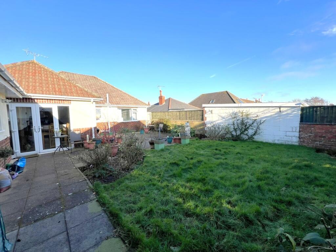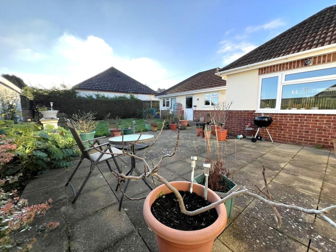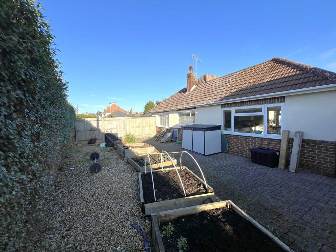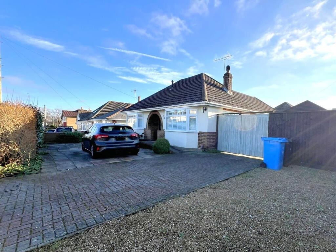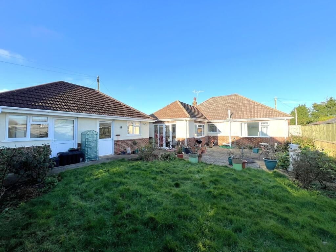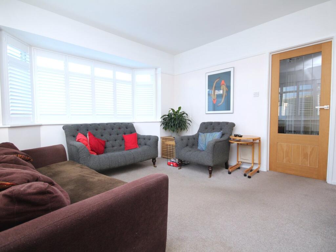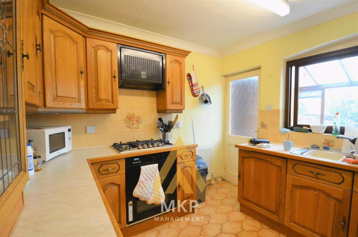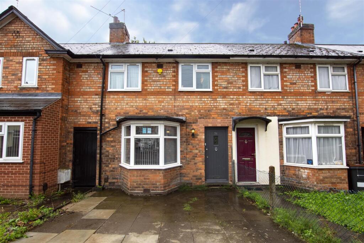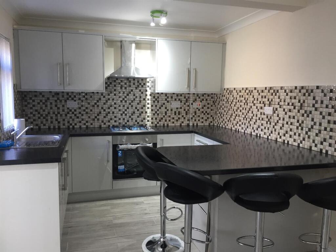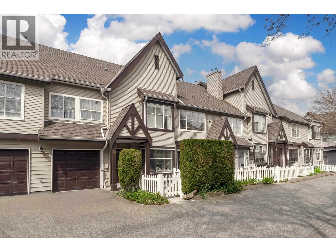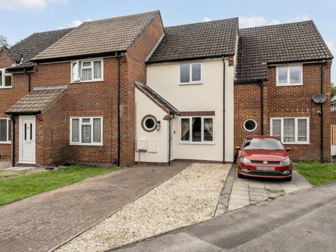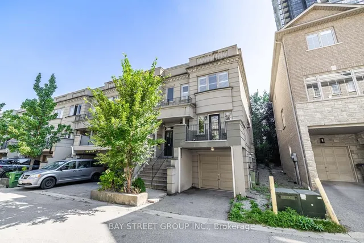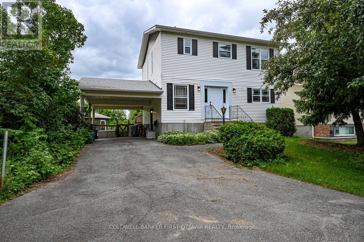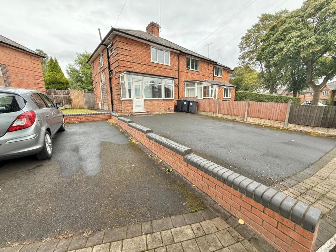Alcester Road, Parkstone, POOLE, BH12
Property Details
Bedrooms
2
Bathrooms
1
Property Type
Detached Bungalow
Description
Property Details: • Type: Detached Bungalow • Tenure: N/A • Floor Area: N/A
Key Features: • ANNEXE POTENTIAL • GENEROUS CORNER PLOT • 23FT GARAGE/WORKSHOP • TWO RECEPTION ROOMS • TWO DOUBLE BEDROOMS • SOUTH FACING GARDEN • UPVC DOUBLE GLAZED • STUDY AND UTILITY ROOM • BESPOKE SHOWER ROOM • STYLISH KITCHEN
Location: • Nearest Station: N/A • Distance to Station: N/A
Agent Information: • Address: 126 Fernside Road, Oakdale, Poole, BH15 2ER
Full Description: ** VENDOR SUITED ** A stunning two double bedroom detached bungalow situated on a large corner plot in this popular residential road in Parkstone within close proximity of Ashley Road with its array of shops, amenties and central bus routes. Branksome Recreation ground and train station is also a short distance away. This spacious home offers circa 1300 sq ft of living space (including garage) and viewing is imperative to appreciate the stylish accommodation on offer, which comprises: lounge, contemporary open plan kitchen/diner and bespoke wet room. Externally there is a 23' garage with adjoining utility room and study presenting an ideal annex opportunity ideal for multi generational families. To the rear the property boasts a South facing wrap around garden with sun patio, lawned area and further area with raised vegetable beds. To the front the brick paved driveway provides ample off road parking for numerous vehicles including campervan etc. Further features include: feature fireplace to lounge, fitted wardrobes to bedroom one, intergrated appliances to kitchen to include two ovens, gas central heating and UPVC double glazing. Nearby Schools - Heatherlands Primary and Livingstone Road Infants and Juniors.Storm PorchHallway13' 4" x 7' (4.06m x 2.13m)Lounge15' 1" x 12' 1" (4.60m x 3.68m) maxOpen Plan Kitchen/Diner23' 1" x 12' 6" (7.03m x 3.82m)Bedroom One13' 1" x 11' 11" (3.99m x 3.63m) maxBedroom Two11' 11" x 11' 1" (3.63m x 3.38m)Wet Room6' 11" x 5' 9" (2.11m x 1.75m)Garage23' 9" x 9' 11" (7.24m x 3.02m)Study8' 2" x 7' (2.49m x 2.13m)Utility Room14' 10" x 7' (4.52m x 2.13m)GardenSouth Westerly AspectCouncil TaxBand - CBrochuresBrochure 1Brochure 2
Location
Address
Alcester Road, Parkstone, POOLE, BH12
City
Poole
Features and Finishes
ANNEXE POTENTIAL, GENEROUS CORNER PLOT, 23FT GARAGE/WORKSHOP, TWO RECEPTION ROOMS, TWO DOUBLE BEDROOMS, SOUTH FACING GARDEN, UPVC DOUBLE GLAZED, STUDY AND UTILITY ROOM, BESPOKE SHOWER ROOM, STYLISH KITCHEN
Legal Notice
Our comprehensive database is populated by our meticulous research and analysis of public data. MirrorRealEstate strives for accuracy and we make every effort to verify the information. However, MirrorRealEstate is not liable for the use or misuse of the site's information. The information displayed on MirrorRealEstate.com is for reference only.
