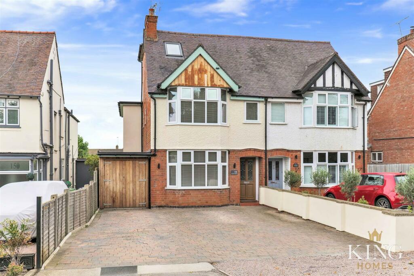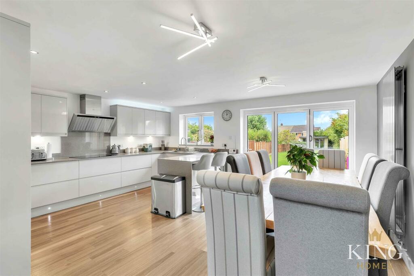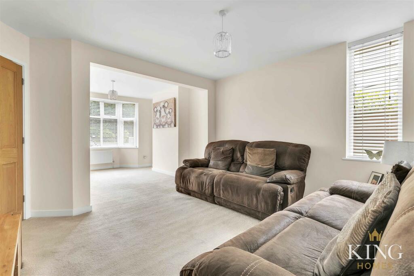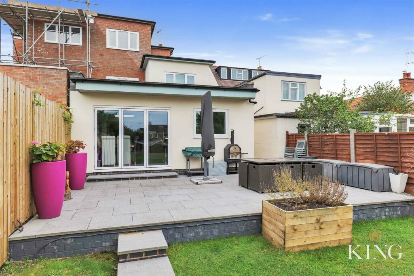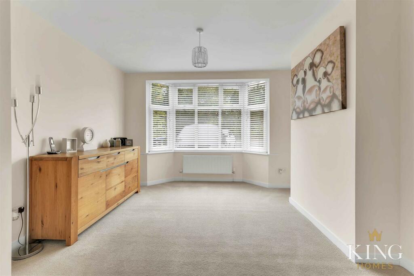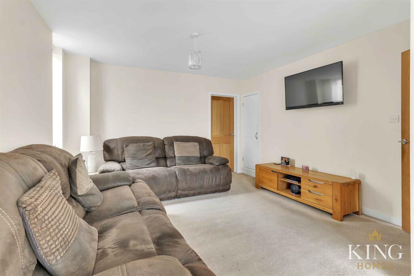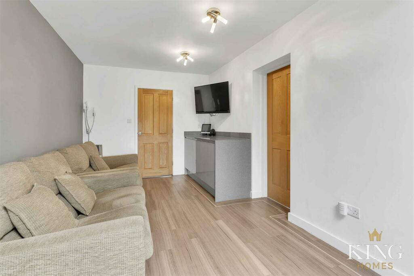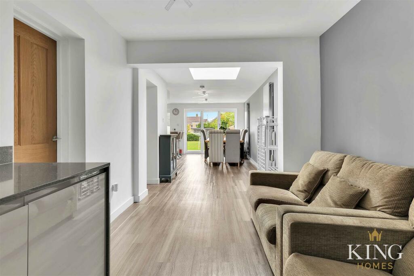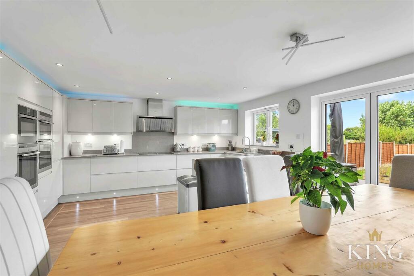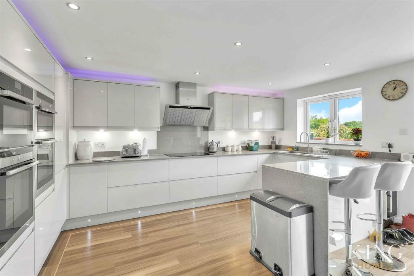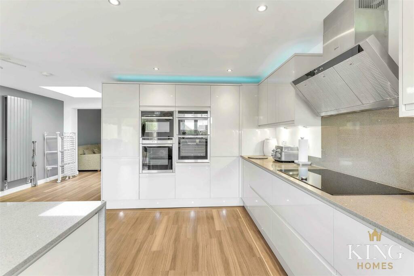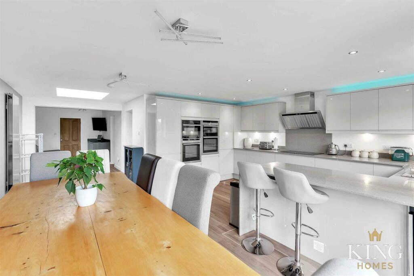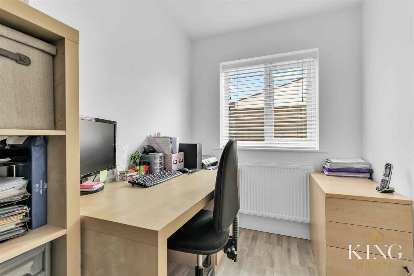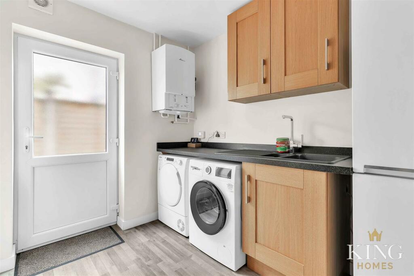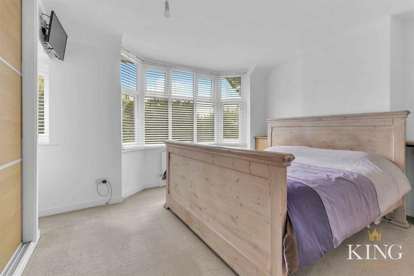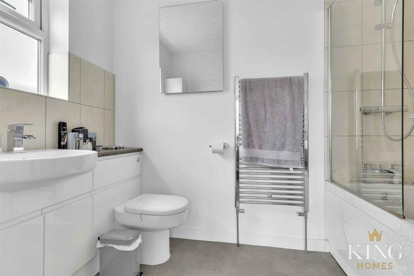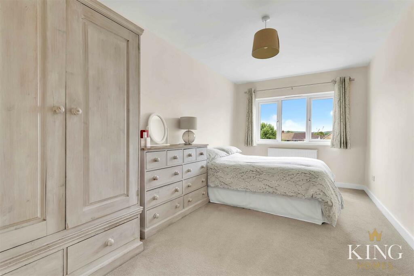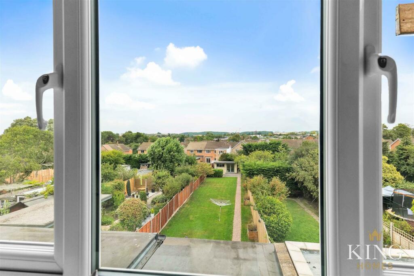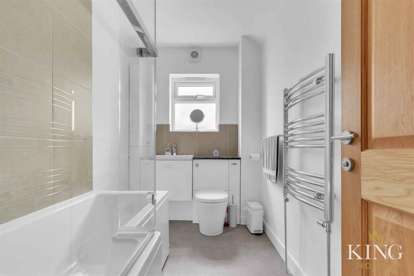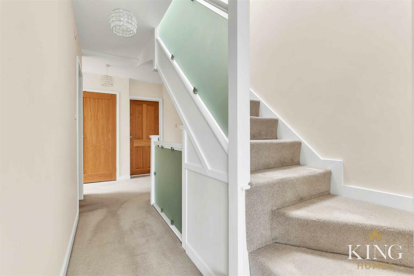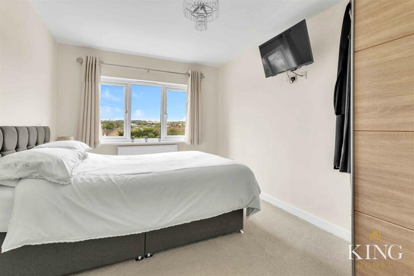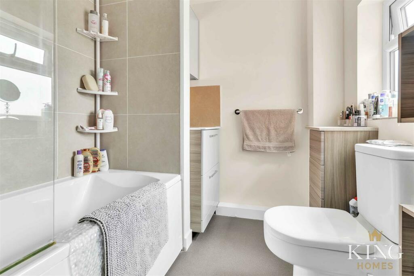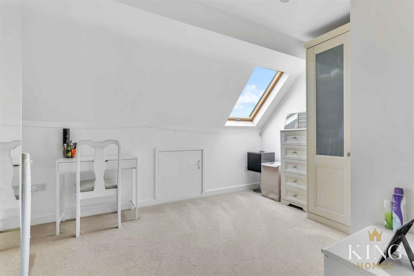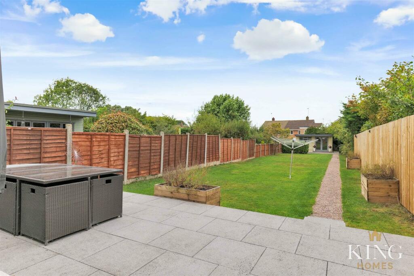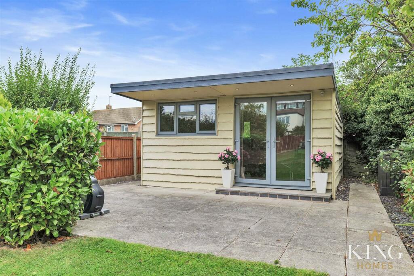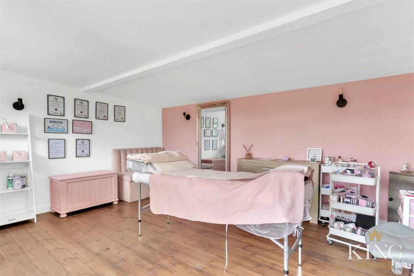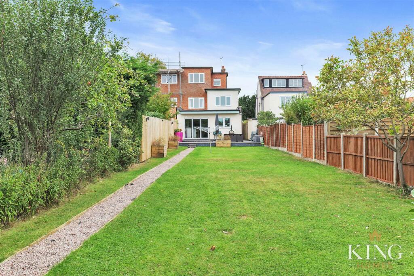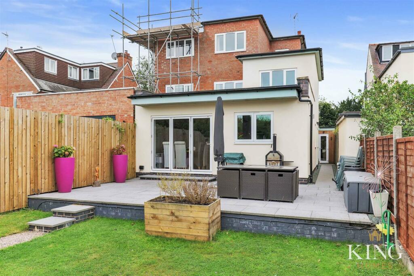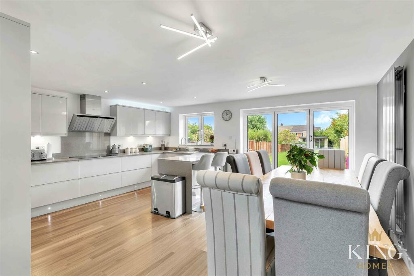Alcester Road, Stratford-Upon-Avon
Property Details
Bedrooms
5
Bathrooms
3
Property Type
Semi-Detached
Description
Property Details: • Type: Semi-Detached • Tenure: N/A • Floor Area: N/A
Key Features:
Location: • Nearest Station: N/A • Distance to Station: N/A
Agent Information: • Address: Guild Street, Stratford-Upon-Avon, CV37 6QY
Full Description: ** 2234 SQ FT ** This expansive five-bedroom family residence is conveniently situated within walking distance of the historic town centre of Stratford upon Avon with nearby amenities, train station and fantastic commuting links. The property has been extended at the rear, featuring a spacious driveway that offers ample off-street parking and access to the garage. Upon entering through the front door, one is greeted by a welcoming hallway with stairs leading to the first floor, as well as a door that opens into the living room, which boasts a large bay window that allows natural light to illuminate the space. The heart of the home is the kitchen family room, which has been extended to create a remarkable area with bi-fold doors that open to the rear garden. The kitchen also provides access to the utility room, cloakroom, and study. On the first floor, there are three generously proportioned bedrooms, including a master bedroom with an ensuite bathroom, along with a family bathroom. The second floor comprises two additional bedrooms and another bathroom. Externally, the property features a garden that is larger than average, measuring approximately 145 feet. From the kitchen area, there is a paved patio that is ideal for outdoor dining, leading to the remainder of the garden, which is predominantly laid to lawn and bordered by mature shrubs and fence panels. A pathway leads to a fully insulated home office/studio, offering a versatile additional space.Ground Floor - Hall - Living Room - 7.29m x 3.75m (23'11" x 12'3" ) - Family Room - 3.80m x 2.73m (12'5" x 8'11" ) - Kitchen/Diner - 6.88m x 5.43m (22'6" x 17'9" ) - Study - 1.88m x 2.75m (6'2" x 9'0" ) - Utility - Wc - First Floor - Bedroom One - 3.63m x 4.65m (11'10" x 15'3" ) - En Suite - 1.74m x 2.70m (5'8" x 8'10" ) - Bedroom Two - 4.74m x 2.65m (15'6" x 8'8" ) - Bedroom Three - 2.00m x 2.88m (6'6" x 9'5" ) - Bathroom - 1.71m x 2.70m (5'7" x 8'10" ) - Second Floor - Bedroom Four - 4.22m x 2.75m (13'10" x 9'0" ) - Bathroom - 1.84m x 2.44m (6'0" x 8'0" ) - Bedroom Five - 3.67m x 3.82m (12'0" x 12'6" ) - Home Office/ Studio - 3.50m x 4.60m (11'5" x 15'1" ) - Garage - 5.10m x 2.11m (16'8" x 6'11" ) - BrochuresAlcester Road, Stratford-Upon-AvonBrochure
Location
Address
Alcester Road, Stratford-Upon-Avon
City
Stratford-upon-Avon
Legal Notice
Our comprehensive database is populated by our meticulous research and analysis of public data. MirrorRealEstate strives for accuracy and we make every effort to verify the information. However, MirrorRealEstate is not liable for the use or misuse of the site's information. The information displayed on MirrorRealEstate.com is for reference only.
