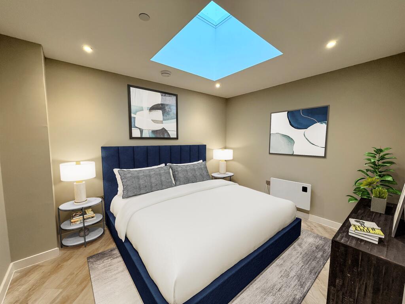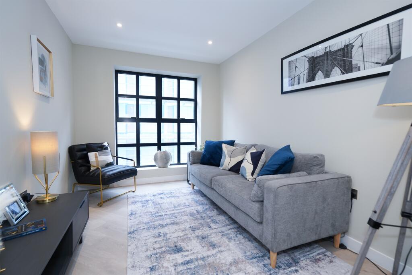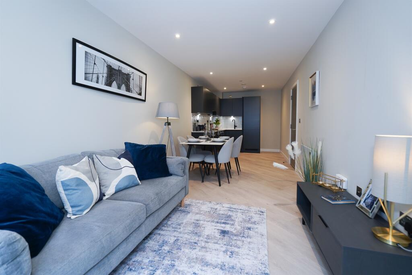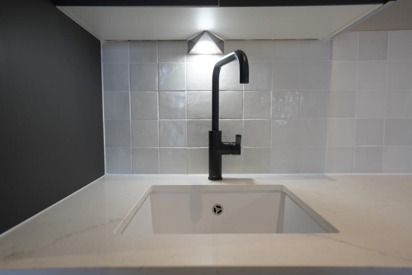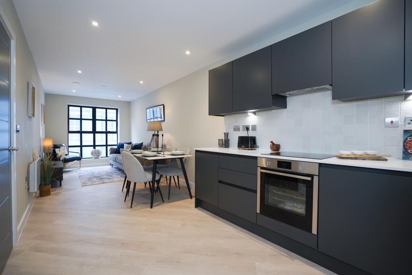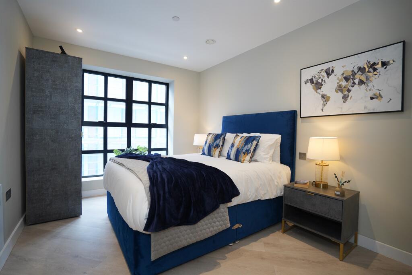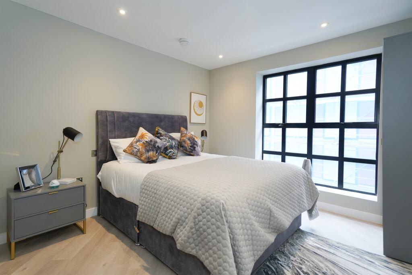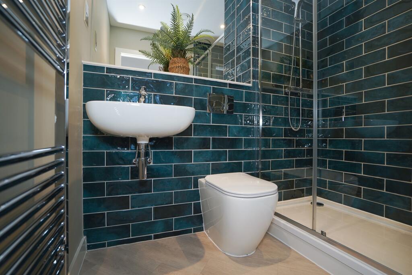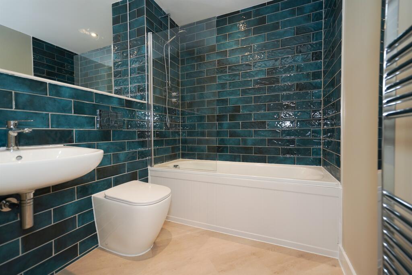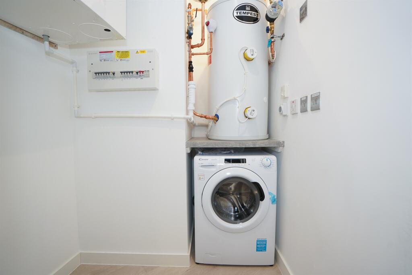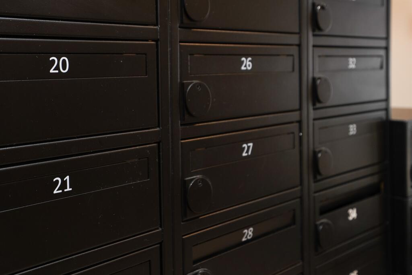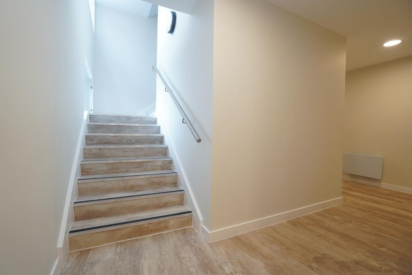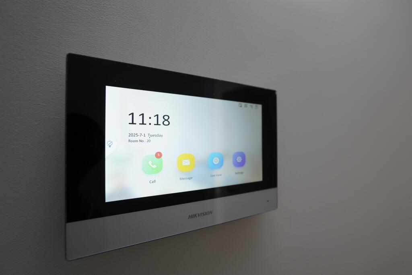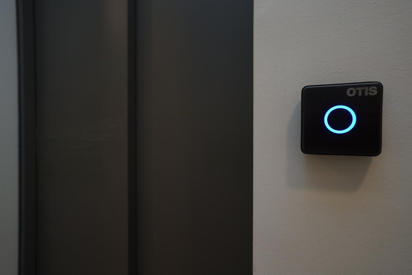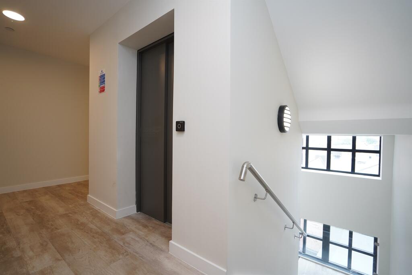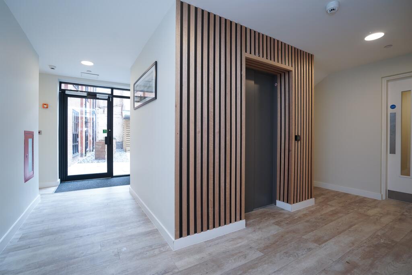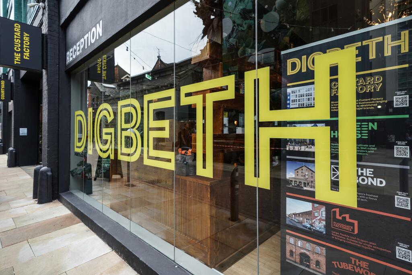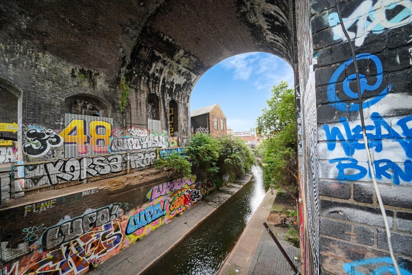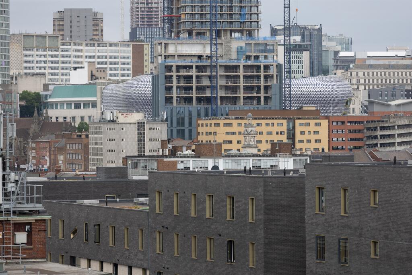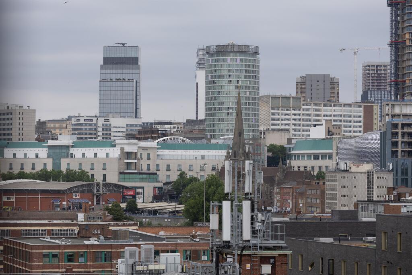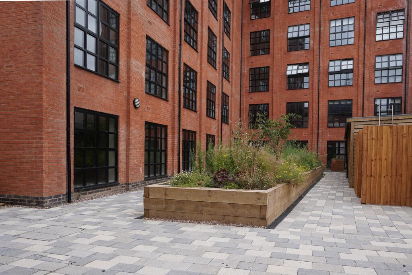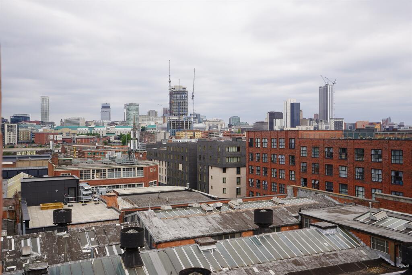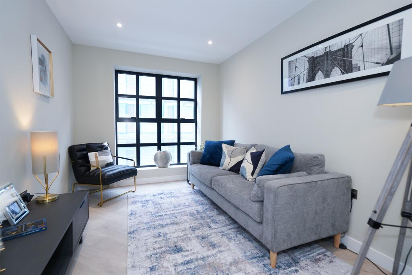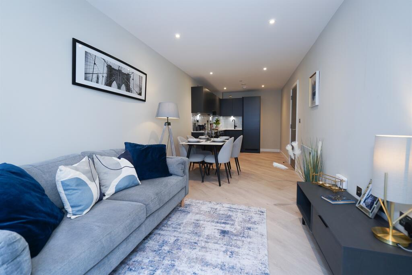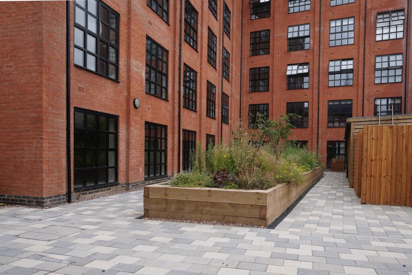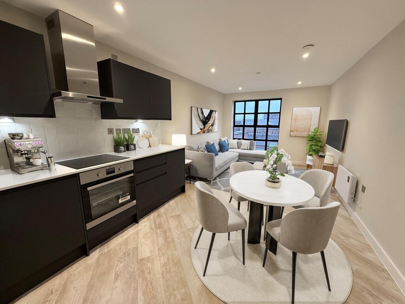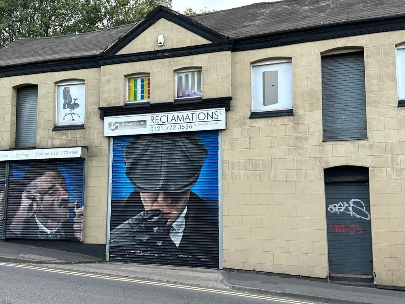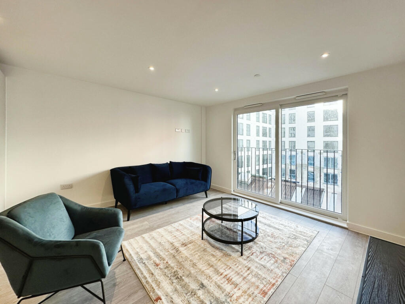Alcester Street, Deritend, Birmingham
Property Details
Bedrooms
2
Bathrooms
1
Property Type
Apartment
Description
Property Details: • Type: Apartment • Tenure: Leasehold • Floor Area: N/A
Key Features: • Ready to move into • Stunning 2 bedroom apartment facing an internal courtyard • Brand new long lease and low service charges • 10 year build warranty • Central Courtyard • Lifts to all floors • Apartments with Birmingham City Skyline views available • Flooring & integrated appliances included
Location: • Nearest Station: N/A • Distance to Station: N/A
Agent Information: • Address: 145 Great Charles Street Queensway Birmingham B3 3LP
Full Description: SUMMARYDiscover our boutique lofts where NYC energy meets Brummie spirit.A rare opportunity to secure a turnkey home or investment in one of the city's fastest-growing neighbourhoods. Limited 1 and 2 bed apartments availableDESCRIPTIONIntroducing Fountain Lofts - Where NYC meets BirminghamThis is a rare opportunity to secure a turnkey home or investment in one of the city's fastest-growing neighbourhoods. Limited 1 and 2 bed apartments available.Step into New York-style loft living right in the heart of Digbeth - Birmingham's buzzing creative quarter.- Prime Location - Just a short stroll from the Bullring- Spacious Loft Apartments - Fully fitted, stylish, and ready to move in- Airbnb-Friendly - Perfect for investors or part-time city dwellers- Zero Ground Rent- 999-Year Lease - A long-term investment- Build Complete - Move in or let out immediatelyLiving Room / Kitchen 17' 9" x 12' 2" ( 5.41m x 3.71m )Kitchen Area - Fully fitted integrated kitchens with ceramic undermounted kitchen sink, black kitchen tap, fridge/freezer, full sized dishwasher, brushed chrome wall sockets, black steel loft style windows, contemporary doors and washer/dryer in utility cupboard.Bedroom One 11' 2" x 11' 2" ( 3.40m x 3.40m )Bedroom Two 12' 2" x 9' 6" ( 3.71m x 2.90m )Bathroom 6' 11" x 6' 3" ( 2.11m x 1.91m )White bathroom suite, bath with shower over and green subway tiled walls.Specification: GENERAL* Walls - light grey matt emulsion* Ceilings - white matt emulsion* Doors - mid grey eggshell* Architrave - white eggshell* Handles - Brushed Nickel* Sockets/switches - Brushed Nickel* Lighting - Recessed LED low energy downlighting with white bezels* TV and telephone sockets to living rooms and bedrooms* Living room socket sky+ enabled WIFI enabled electric panel heaters* Double glazing throughout KITCHENS* Bespoke Designer matt grey finish with concealed handles* Reconstituted stone worktops (with grooved drainer to selected apartments)* Fully tiled ceramic upstand LED strip lights to underside of wall units* Stainless steel bowl undermount sink with Brushed Nickel lever tap AEG (or similar quality)* Integrated electric appliances APPLIANCES* Four ceramic hob * Fridge/freezer * DishwasherBEDROOMS* Fully fitted Karndean (or similar) light grey oak flooring BATHROOM / SHOWER ROOM* White Bagno Design bathroom suite featuring shower tray or bath as applicable concealed cistern dual flush back to wall WC* Tiled bath panel * Electric Brushed Nickel heated towel radiator* Large format white marble porcelain floor tiling* Large format white marble porcelain wall tiling* Brushed Nickel brassware by Bagno Design basin tap, bath filler, shower mixer, shower head and low-level hand shower with hose* Clear glass bath/shower screen* Thermostatically controlled and pressurised hot and cold water SERVICE CUPBOARD*Free standing washer/dryer* Bulkhead lighting COMMUNAL AREAS* Karndean (or similar! light grey oak flooring* Tiled communal entrance foyer* Low energy ceiling lightingAgents Note: - Images are for illustrative purposes only and are not plot specific.- Room sizes are for guidance purposes only and may vary slightly.Lease details are currently being compiled. For further information please contact the branch. Please note additional fees could be incurred for items such as leasehold packs.1. MONEY LAUNDERING REGULATIONS - Intending purchasers will be asked to produce identification documentation at a later stage and we would ask for your co-operation in order that there will be no delay in agreeing the sale. 2: These particulars do not constitute part or all of an offer or contract. 3: The measurements indicated are supplied for guidance only and as such must be considered incorrect. 4: Potential buyers are advised to recheck the measurements before committing to any expense. 5: Connells has not tested any apparatus, equipment, fixtures, fittings or services and it is the buyers interests to check the working condition of any appliances. 6: Connells has not sought to verify the legal title of the property and the buyers must obtain verification from their solicitor.BrochuresPDF Property ParticularsFull Details
Location
Address
Alcester Street, Deritend, Birmingham
City
Deritend
Features and Finishes
Ready to move into, Stunning 2 bedroom apartment facing an internal courtyard, Brand new long lease and low service charges, 10 year build warranty, Central Courtyard, Lifts to all floors, Apartments with Birmingham City Skyline views available, Flooring & integrated appliances included
Legal Notice
Our comprehensive database is populated by our meticulous research and analysis of public data. MirrorRealEstate strives for accuracy and we make every effort to verify the information. However, MirrorRealEstate is not liable for the use or misuse of the site's information. The information displayed on MirrorRealEstate.com is for reference only.
