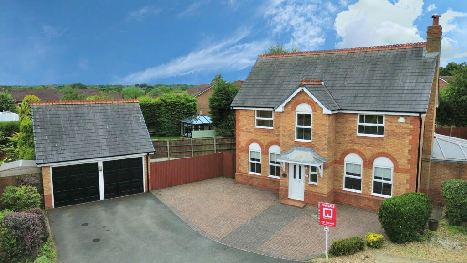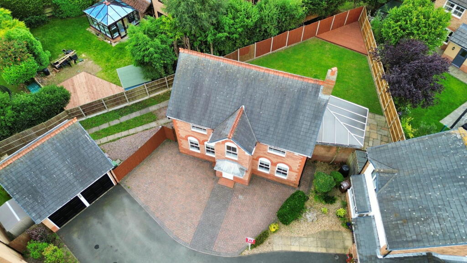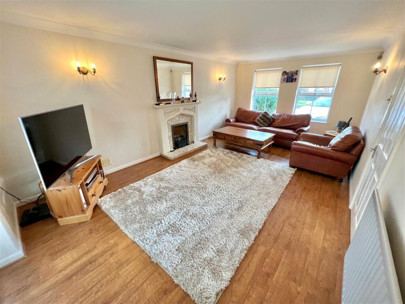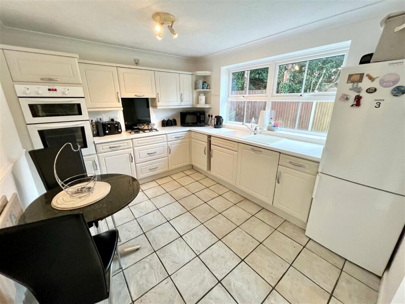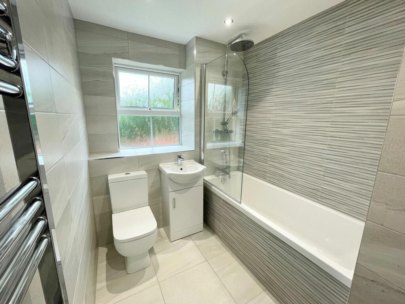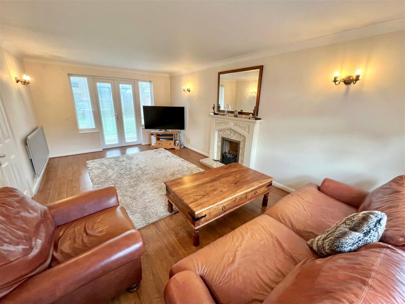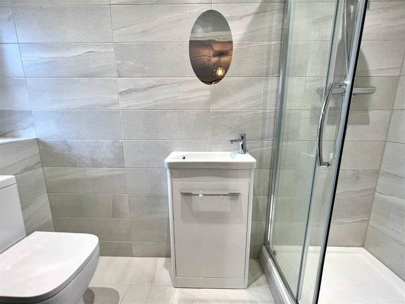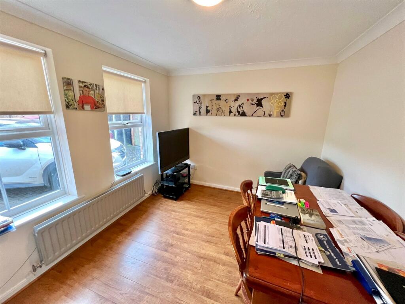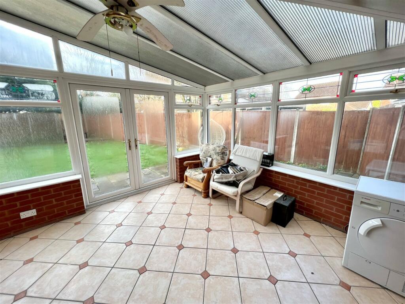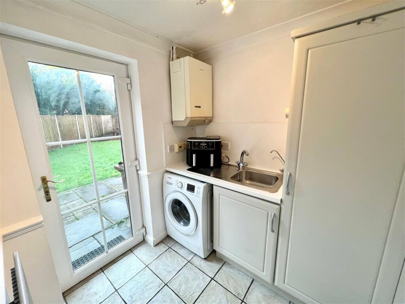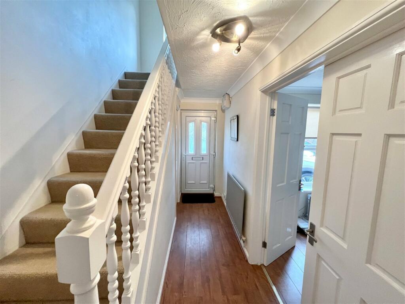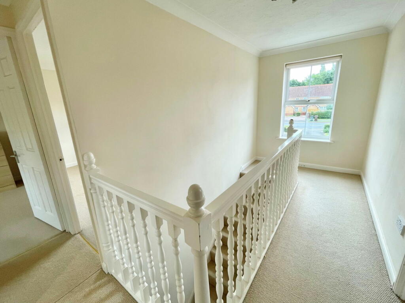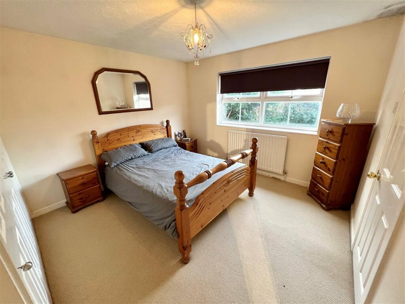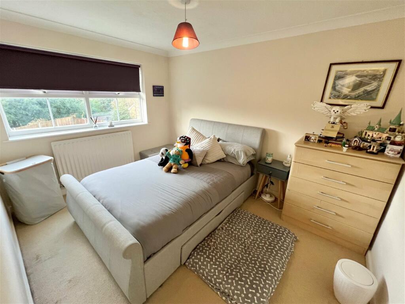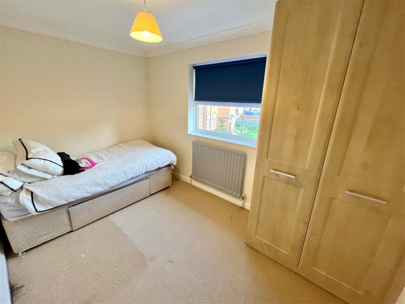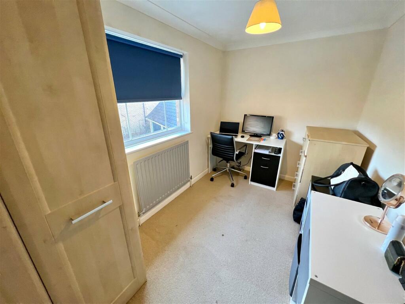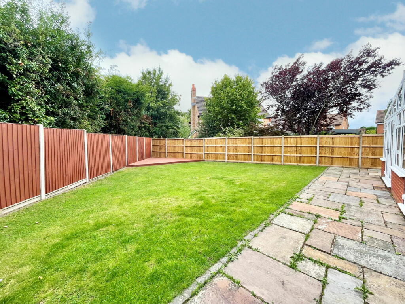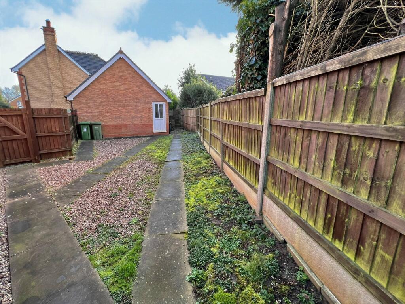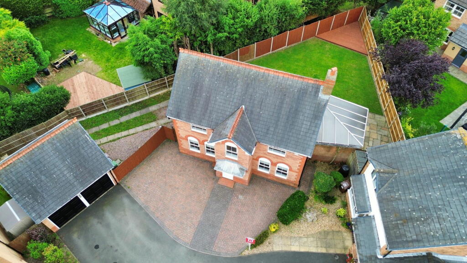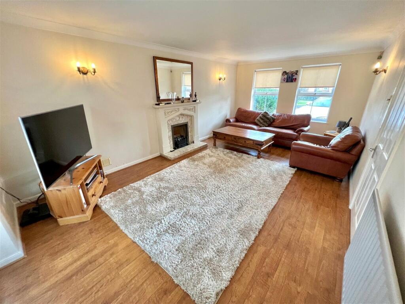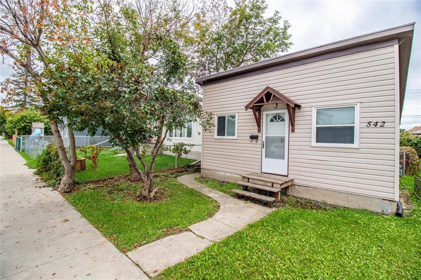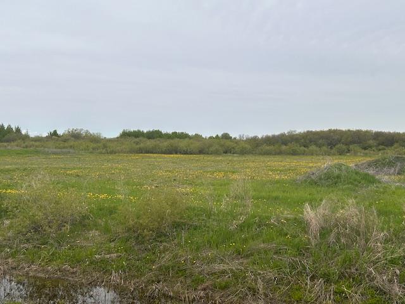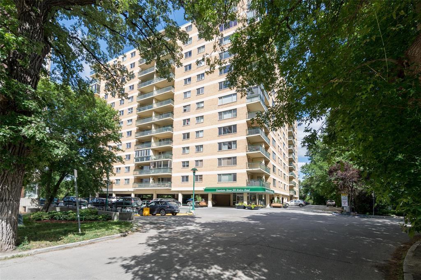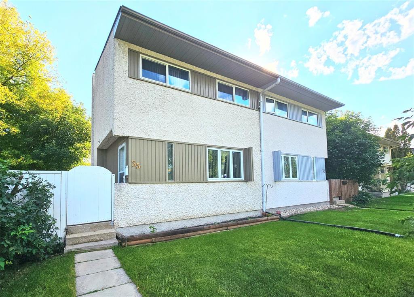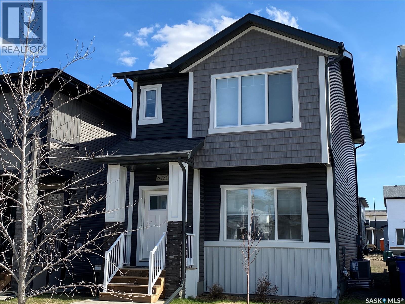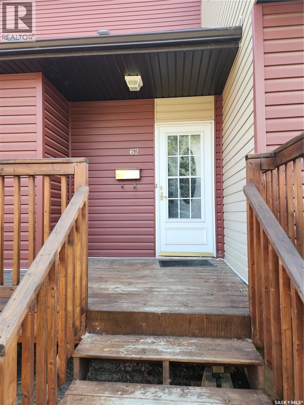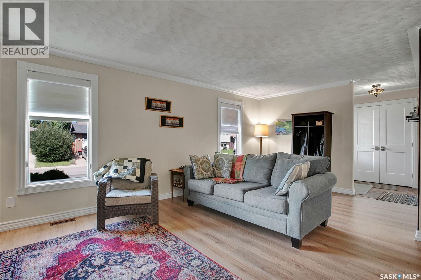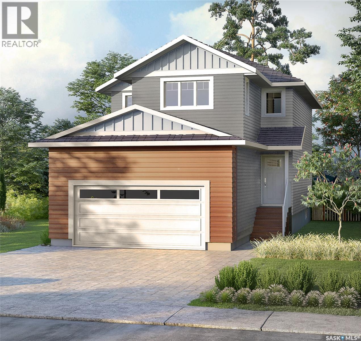Alderminster Road, Hillfield
Property Details
Bedrooms
4
Bathrooms
2
Property Type
Detached
Description
Property Details: • Type: Detached • Tenure: N/A • Floor Area: N/A
Key Features: • A Detached Family Home • Four Bedrooms • Two Reception Rooms & Conservatory • Breakfast Kitchen • Re-Fitted En-Suite Shower Room • Re-Fitted Family Bathroom • Utility Room & Guest WC • West Facing Rear Garden • Detached Double Garage & Off Road Parking • Currently Within Tudor Grange Academy Catchment
Location: • Nearest Station: N/A • Distance to Station: N/A
Agent Information: • Address: 316 Stratford Road Shirley Solihull B90 3DN
Full Description: Hillfield is a very sought after location near to Solihull Town Centre and within Tudor Grange Academy senior school catchment. There are local shops in Monkspath off Shelley crescent, where there is a doctors, dentists and the popular Farm gastropub and restaurant. Solihull town centre offers an excellent choice of shopping facilities including Touchwood shopping centre, Waitrose and John Lewis department store.The property is set in a small cul-de-sac location off Alderminster Road behind a block paved driveway providing off road parking extending to detached double garage to side, gated side access to rear garden and canopy porch with lighting and UPVC double glazed door leading through toEntrance Hallway With ceiling light point, coving to ceiling, radiator, stairs leading to the first floor accommodation, wood effect flooring and doors leading off toSpacious Lounge 19' 4" x 11' 1" (5.9m x 3.4m) With two double glazed windows to front elevation, double glazed windows and French doors leading through to the conservatory, wall lighting, wood effect flooring, two radiators, coving to ceiling and gas fireplace with marble hearth and decorative stone surroundDining Room to Front 11' 1" x 8' 10" (3.38m x 2.69m) With two double glazed windows to front elevation, coving to ceiling, ceiling light point, radiator and wood effect flooringBreakfast Kitchen to Rear 11' 1" x 9' 2" (3.4m x 2.8m) Being fitted with a range of wall, drawer and base units with complementary laminate work surfaces, composite sink and drainer unit with mixer tap, tiling to splashback areas, four ring gas hob with glass splashback and extractor over, inset eye-level oven and grill, integrated dishwasher, space for fridge freezer, radiator, ceiling light point, coving to ceiling, tiled flooring, dado rail, double glazed window to rear and archway leading through toUtility Room to Rear 6' 2" x 5' 10" (1.9m x 1.8m) With UPVC double glazed door leading out to the rear garden, fitted base unit and storage cupboard, laminate work surface, space and plumbing for washing machine, sink and drainer unit, wall mounted Potterton boiler, coving to ceiling, ceiling light point, radiator, dado rail and tiled flooringConservatory 13' 5" x 11' 9" (4.1m x 3.6m) With double glazed windows, polycarbonate roof, two sets of double glazed French doors leading out to the rear garden, ceiling light with fan, wall lighting, power points and double glazed door to sideGuest WC With obscure double glazed window to front, low flush WC, vanity wash hand basin, radiator, ceiling light point and wood effect flooringAccommodation on the First FloorLanding With double glazed window to front elevation, loft hatch, ceiling light point, coving to ceiling, storage cupboard and doors leading off toBedroom One to Rear 12' 1" x 10' 5" (3.7m x 3.2m) With double glazed window to rear elevation, radiator, ceiling light point, fitted wardrobes and door leading intoRe-Fitted En-Suite Shower Room to Rear Being re-fitted with a three piece white suite comprising of; shower enclosure with thermostatic rainfall shower and additional shower attachment, low flush WC and vanity wash hand basin with complementary tiling to walls and floor, obscure double glazed window to rear, ladder style radiator and spot lights to ceilingBedroom Two to Front 11' 5" x 6' 6" (3.5m x 2.0m) With double glazed window to front elevation, radiator, ceiling light point, coving to ceiling and fitted wardrobesBedroom Three to Rear 11' 5" x 8' 6" (3.5m x 2.6m) With double glazed window to rear elevation, radiator, coving to ceiling and ceiling light pointBedroom Four to Front 11' 5" x 7' 2" (3.5m x 2.2m) With double glazed window to front elevation, radiator, coving to ceiling, ceiling light point and fitted wardrobesRe-Fitted Family Bathroom to Rear 8' 6" x 5' 10" (2.6m x 1.8m) Being re-fitted with a three piece white suite comprising; panelled bath with thermostatic rainfall shower, additional shower attachment and glazed screen, low flush WC and vanity wash hand basin, with contemporary tiling to walls and floor, obscure double glazed window to rear, ladder style radiator and spot lights to ceilingWesterly Facing Rear Garden Being mainly laid to lawn with paved patio, decked area, fencing to boundaries, gated access to front, paved pathways, gravelled area and door to detached double garageDetached Double Garage 18' 0" x 15' 8" (5.5m x 4.8m) With two metal up and over garage doors to driveway, ceiling light points, window to rear, power points, eaves storage and UPVC double glazed door to gardenTenure We are advised by the vendor that the property is freehold, but are awaiting confirmation from the vendor's solicitor. We would strongly advise all interested parties to obtain verification through their own solicitor or legal representative. EPC supplied by Nigel Hodges. Current council tax band - FPROPERTY MISDESCRIPTIONS ACT: SMART HOMES have not tested any equipment, fixtures, fittings or services mentioned and do not by these Particulars or otherwise verify or warrant that they are in working order. All measurements listed are given as an approximate guide and must be carefully checked by and verified by any Prospective Purchaser. These particulars form no part of any sale contract. Any Prospective Purchaser should obtain verification of all legal and factual matters and information from their Solicitor, Licensed Conveyancer or Surveyors as appropriate.BrochuresBrochure 1
Location
Address
Alderminster Road, Hillfield
City
Alderminster Road
Features and Finishes
A Detached Family Home, Four Bedrooms, Two Reception Rooms & Conservatory, Breakfast Kitchen, Re-Fitted En-Suite Shower Room, Re-Fitted Family Bathroom, Utility Room & Guest WC, West Facing Rear Garden, Detached Double Garage & Off Road Parking, Currently Within Tudor Grange Academy Catchment
Legal Notice
Our comprehensive database is populated by our meticulous research and analysis of public data. MirrorRealEstate strives for accuracy and we make every effort to verify the information. However, MirrorRealEstate is not liable for the use or misuse of the site's information. The information displayed on MirrorRealEstate.com is for reference only.
