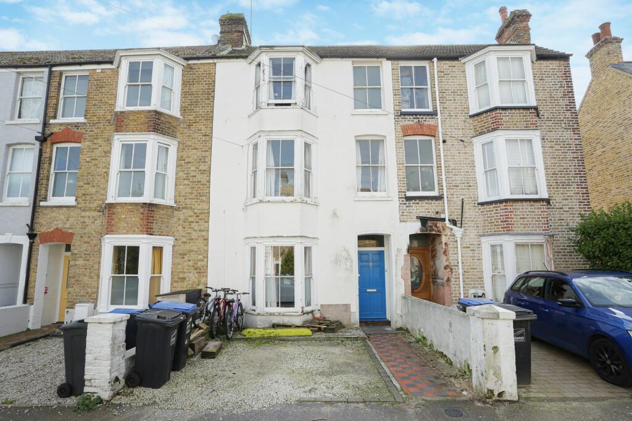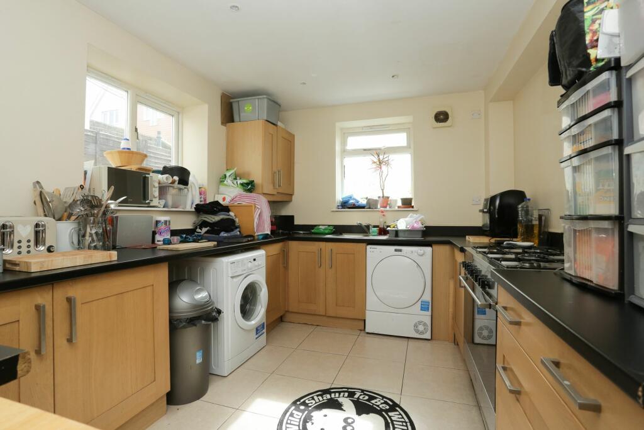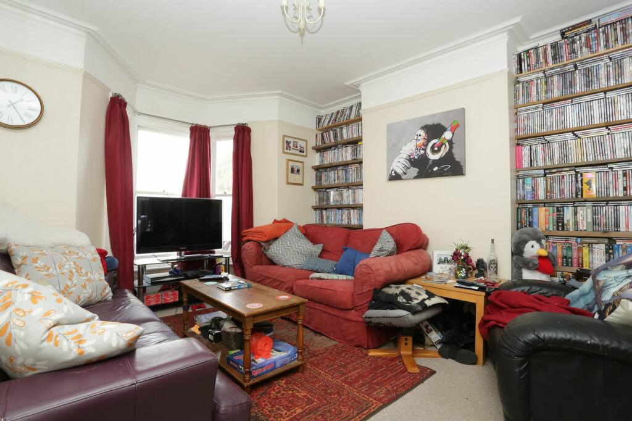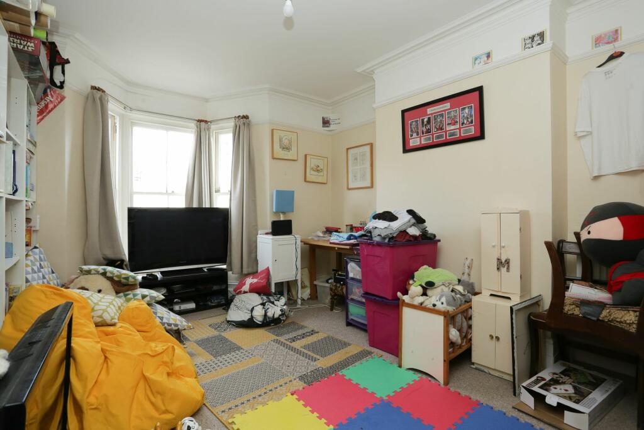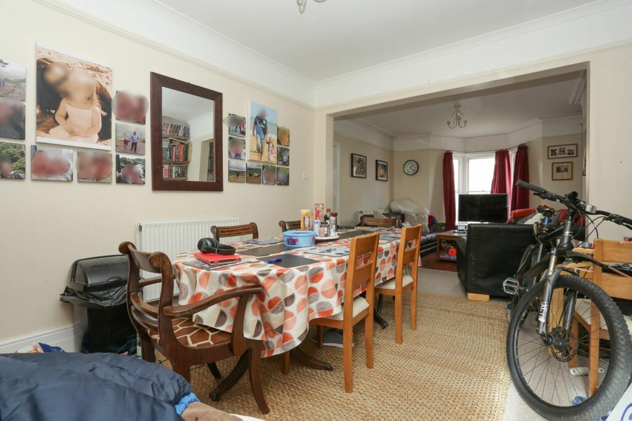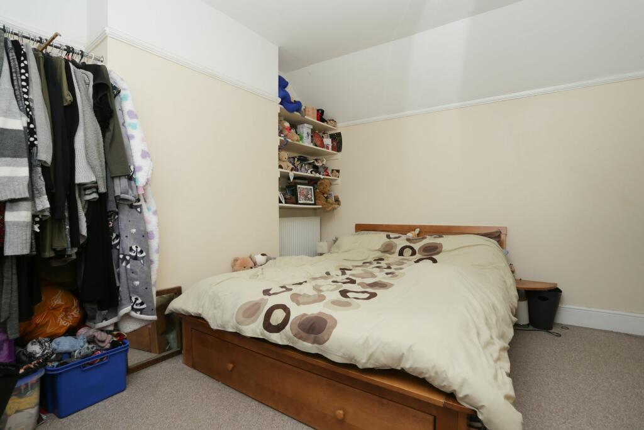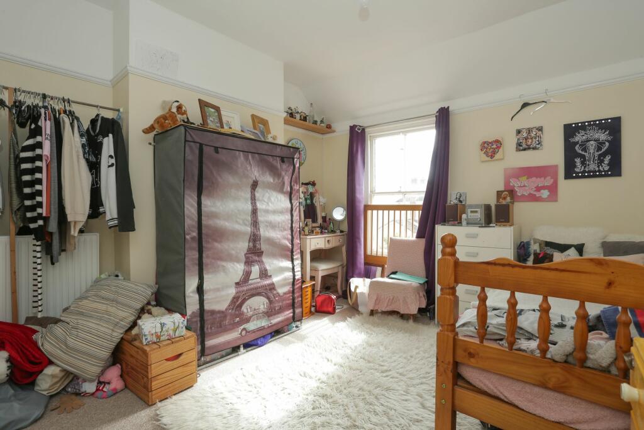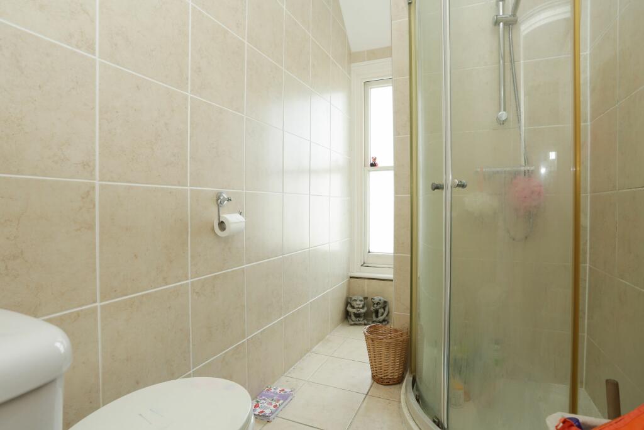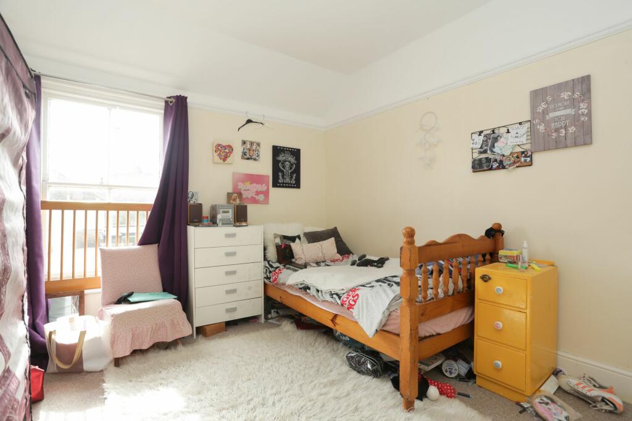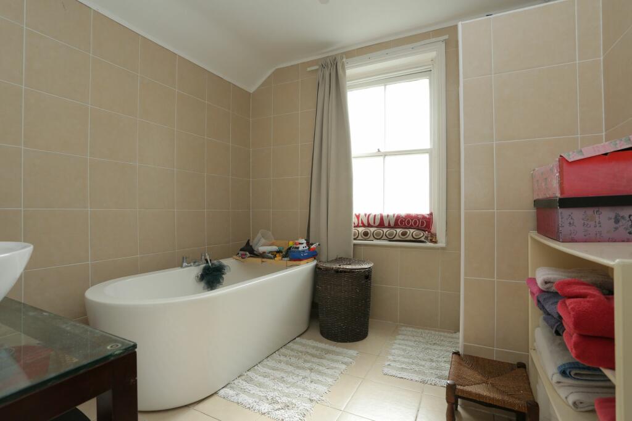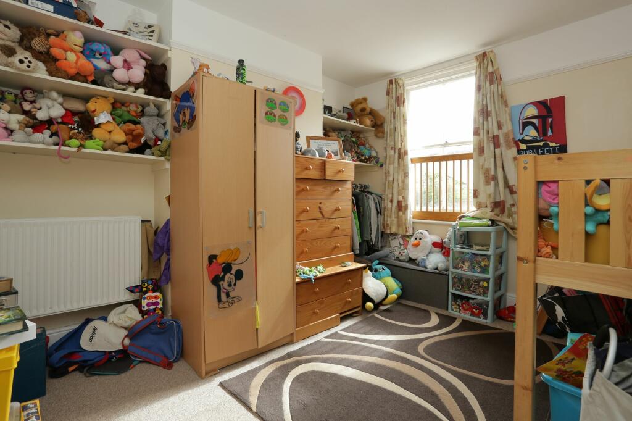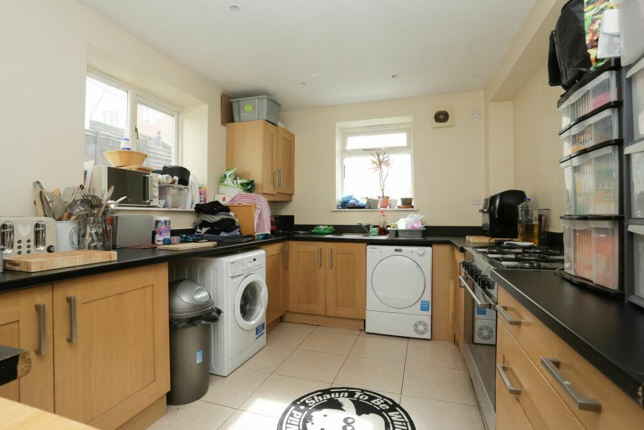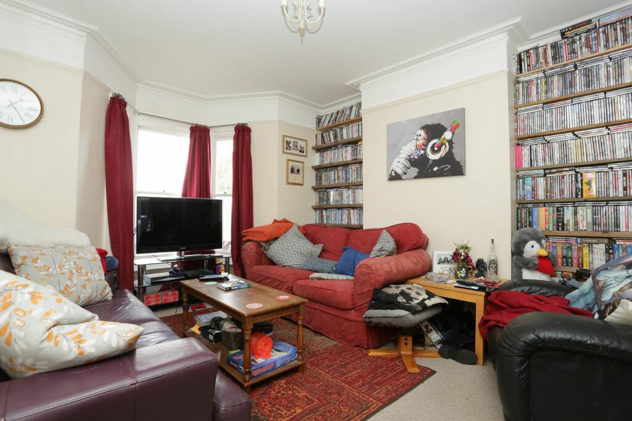Alexandra Road, Broadstairs, CT10
Property Details
Bedrooms
4
Bathrooms
2
Property Type
Terraced
Description
Property Details: • Type: Terraced • Tenure: N/A • Floor Area: N/A
Key Features: • Open Plan Lounge/Diner • Townhouse In Central Broadstairs • Accommodation Over Three Floors • Courtyard Rear Garden • Four Bedrooms Plus Further Study Ideal For Working From Home
Location: • Nearest Station: N/A • Distance to Station: N/A
Agent Information: • Address: 45 High Street, Broadstairs, CT10 1WP
Full Description: Situated within central Broadstairs is this superb period property offered to the market with no onward chain, just a short stroll down to the beach, harbour, local shops, cafes and restaurants. We are pleased to offer this three storey period property in the heart of BroadstairsInternally the property comprises a substantial lounge/diner and good size kitchen to the ground floor, the first floor boasts three bedrooms, one perfect for a study should you work from home and a family bathroom, the second floor adds another two bedrooms and shower room, this home is perfect for any growing family or someone looking for a second home by the sea.Externally there is a private rear courtyard, the front is paved with the potential for off street parking with relevant permissions.Identification checks Should a purchaser(s) have an offer accepted on a property marketed by Miles & Barr, they will need to undertake an identification check. This is done to meet our obligation under Anti Money Laundering Regulations (AML) and is a legal requirement. We use a specialist third party service to verify your identity. The cost of these checks is £60 inc. VAT per purchase, which is paid in advance, when an offer is agreed and prior to a sales memorandum being issued. This charge is non-refundable under any circumstances.EPC Rating: D Entrance Door to: Entrance Hall Leading to: Kitchen (2.84m x 3.94m) Lounge/Diner (8.26m x 3.86m) First Floor Leading to: Study (1.42m x 2.62m) Bedroom/Lounge (3.38m x 4.42m) Bedroom (3.71m x 3.35m) WC (1.47m x 0.91m) Bathroom (3m x 2.9m) Top Floor Leading to: Shower Room (2.51m x 1.4m) Bedroom (3.51m x 4.42m) Bedroom (3.33m x 3.68m) Parking - Off street BrochuresiPACKBrochure 2Brochure 3
Location
Address
Alexandra Road, Broadstairs, CT10
City
Thanet
Features and Finishes
Open Plan Lounge/Diner, Townhouse In Central Broadstairs, Accommodation Over Three Floors, Courtyard Rear Garden, Four Bedrooms Plus Further Study Ideal For Working From Home
Legal Notice
Our comprehensive database is populated by our meticulous research and analysis of public data. MirrorRealEstate strives for accuracy and we make every effort to verify the information. However, MirrorRealEstate is not liable for the use or misuse of the site's information. The information displayed on MirrorRealEstate.com is for reference only.
