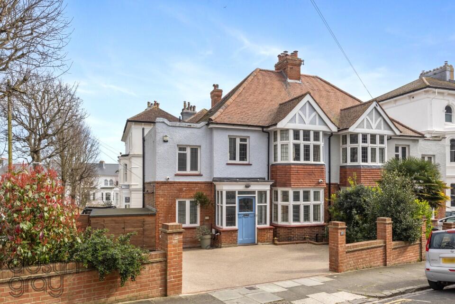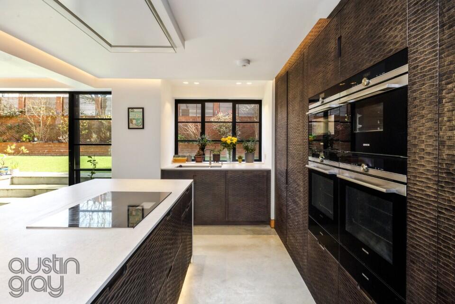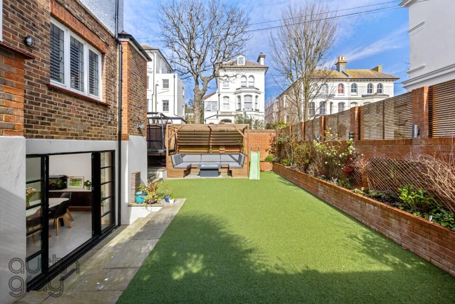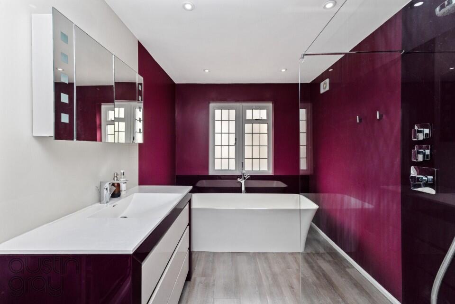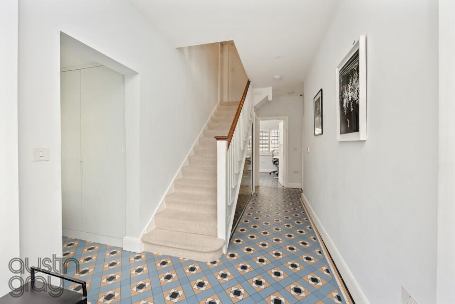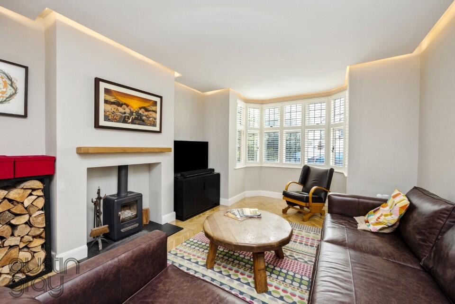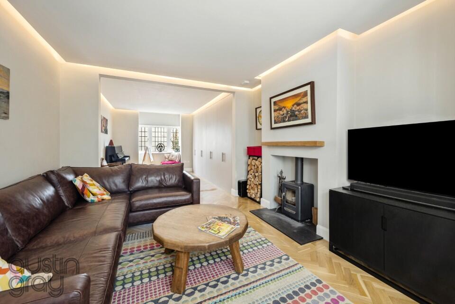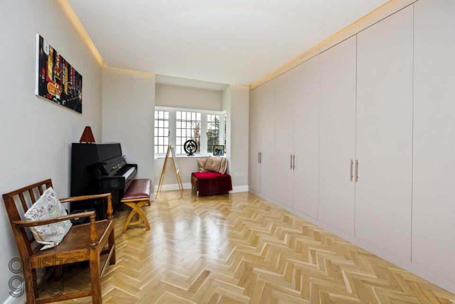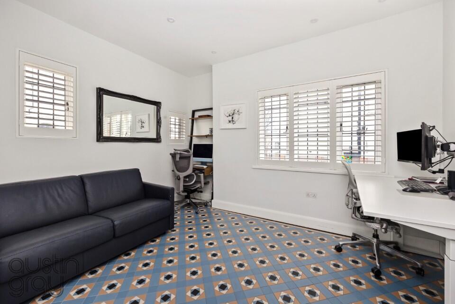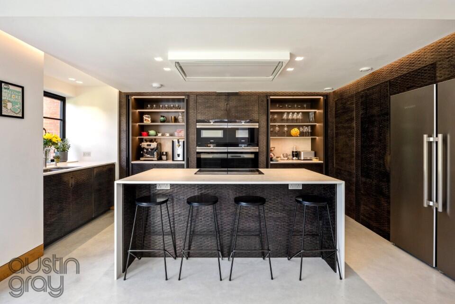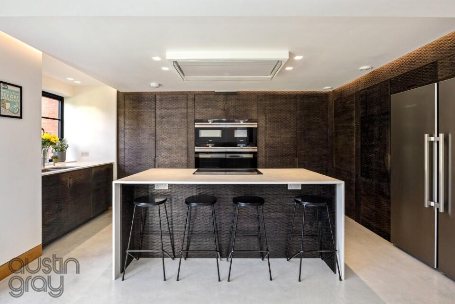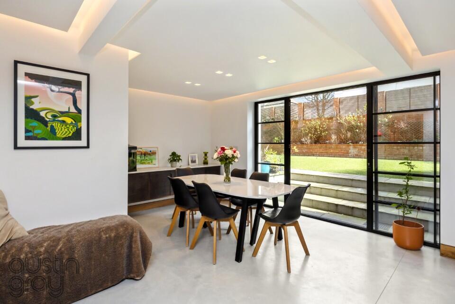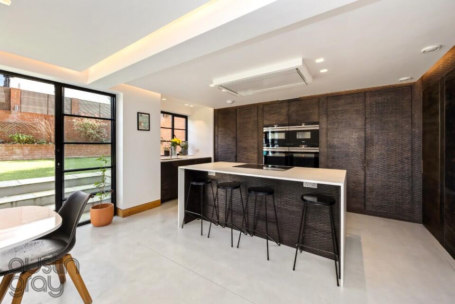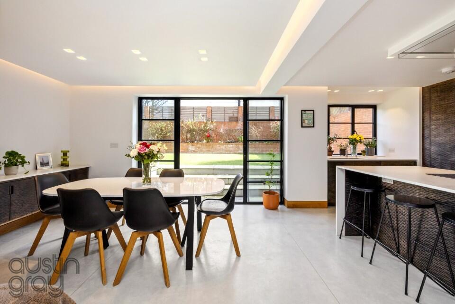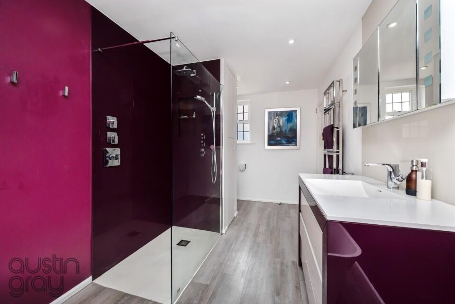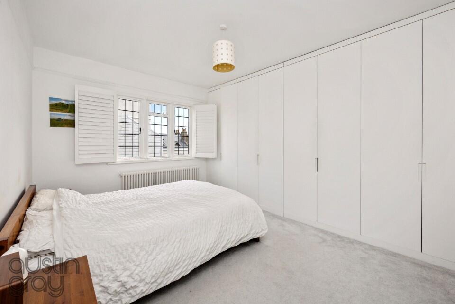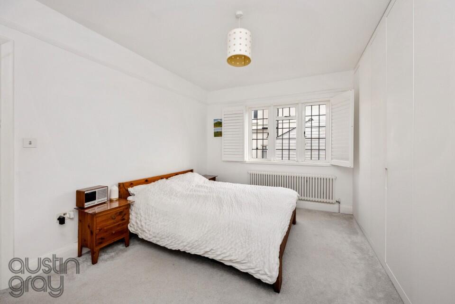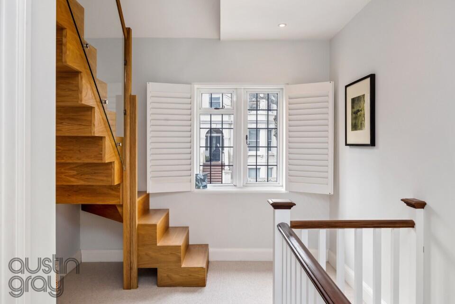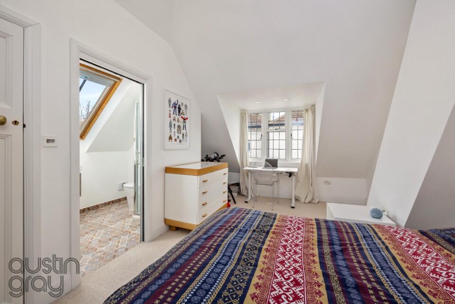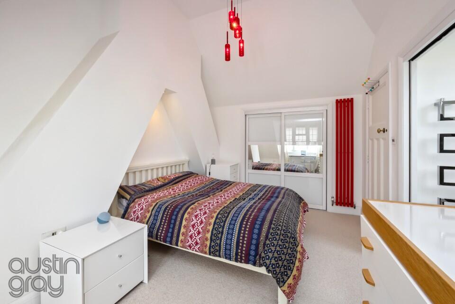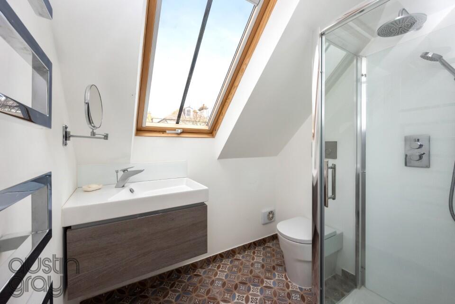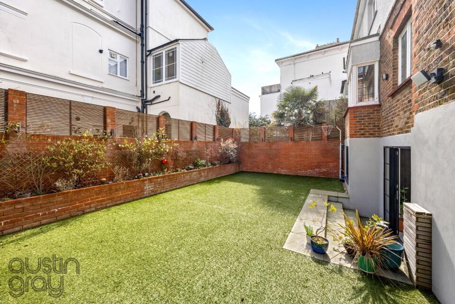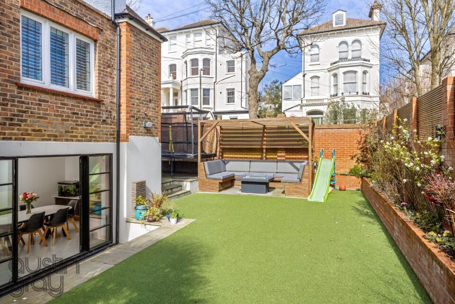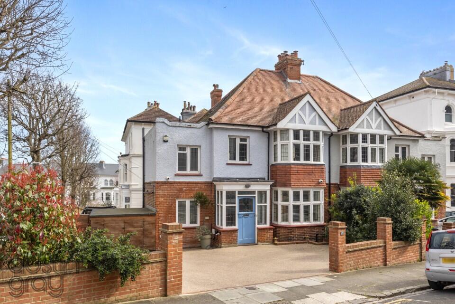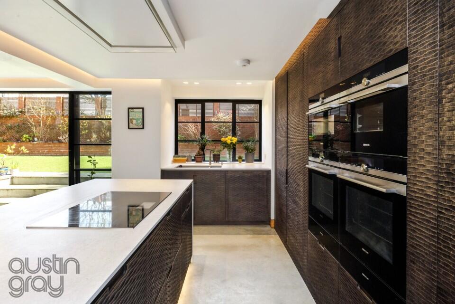Alexandra Villas, BN1
Property Details
Bedrooms
5
Bathrooms
3
Property Type
Semi-Detached
Description
Property Details: • Type: Semi-Detached • Tenure: Freehold • Floor Area: N/A
Key Features: • Semi Detached Family Home Within Minutes of Brighton Station • 213 sq mtrs / 2293 Sq ft of Accommodation Spanning Three Floors • Dual Aspect Sitting Room • Five Bedrooms, Three Bathrooms • Bespoke Open Plan Kitchen / Dining Room • Spacious Utility Room, Cloakroom • Snug / T.V. Room • Landscaped Gardens and Resin Driveway • Off Road Parking For 4 - 5 Cars • Council Tax Band F. EPC. Rating D
Location: • Nearest Station: N/A • Distance to Station: N/A
Agent Information: • Address: 123 Dyke Road, Hove, BN3 1TJ
Full Description: Alexandra Villas is a surprisingly quiet road, parallel to the Southern end of Dyke Road being within easy walking distance of Brighton mainline station providing northbound commuter links with London/the city. The bustling Seven Dials with an array of shops, bars, delis, restaurants and other entertainment facilities is a short stroll away as is the city centre, seafront and promenade, and renowned schools for all ages are well represented throughout the city.
Entering through the stain glass front door you are welcomed into a spacious reception hall with its feature tiled floor and underfloor heating. A snug provides a quiet space, whilst at the rear of the house is a shower room / W.C. and fifth bedroom. A dual aspect sitting room has oak parquet flooring, a wood burning stove, bespoke storage to one wall and Lutron mood lighting, all adding the ambience.
On the first floor are three double bedrooms one with fitted illuminated handmade wardrobes to one wall, and the family bathroom with its freestanding Corian bath with Hans Grohe Axor fittings and Italian Decotec hand basin and walk in shower with its dual head Hans Grohe system. Oak stairs rise to the main bedroom on the second floor that has eaves storage and boasts a vaulted ceiling and Easterly rooftop view of the sea, in addition to its modern en-suite facilities.
On the garden floor and spanning the width of the home is the beautiful bespoke open plan kitchen / dining room that has its feature Island unit with Dekton surfaces, with its handcrafted whittled dark wood pocket doors concealing a wealth of storage, alongside Siemens appliances including its steam oven, micro-Combi oven and two fan ovens in addition to warming trays, dishwasher, large induction hob and Falmec hood. A walk in larder has an additional space for a secondary dishwasher and for an extra undershelf fridge and freezer if required. There is ample space for a large dining table and chairs which overlooks the rear garden through the sliding crittall style windows.
Also located on the garden floor with its concrete floor and underfloor heating is a spacious utility room offering appliance spaces, a cloakroom and under stairs storage as well as a separate cupboard housing the boiler and hot water tank.
Outside. A resin drive provides parking for 4 - 5 cars, with gated access leading through to the rear where an astro lawn is flanked by raised beds and its red brick wall. A paved terrace sits beneath a gazebo, with a large seating area, and its climbers. A large second terraced provides an ideal BBQ area alongside vegetable beds and gated access to the front.BrochuresBrochure 1
Location
Address
Alexandra Villas, BN1
City
Cork
Features and Finishes
Semi Detached Family Home Within Minutes of Brighton Station, 213 sq mtrs / 2293 Sq ft of Accommodation Spanning Three Floors, Dual Aspect Sitting Room, Five Bedrooms, Three Bathrooms, Bespoke Open Plan Kitchen / Dining Room, Spacious Utility Room, Cloakroom, Snug / T.V. Room, Landscaped Gardens and Resin Driveway, Off Road Parking For 4 - 5 Cars, Council Tax Band F. EPC. Rating D
Legal Notice
Our comprehensive database is populated by our meticulous research and analysis of public data. MirrorRealEstate strives for accuracy and we make every effort to verify the information. However, MirrorRealEstate is not liable for the use or misuse of the site's information. The information displayed on MirrorRealEstate.com is for reference only.

