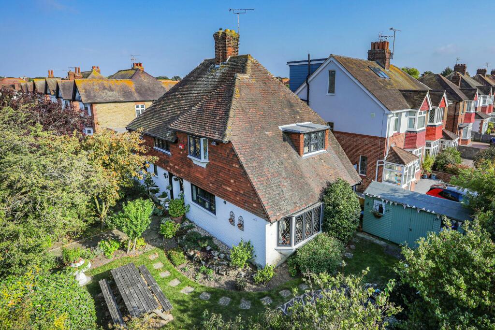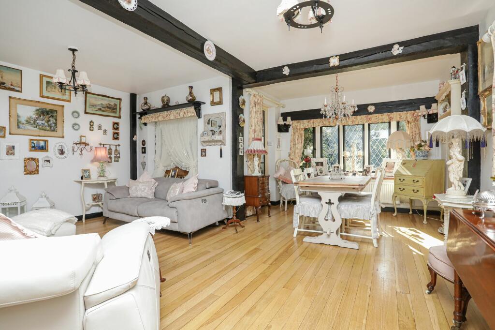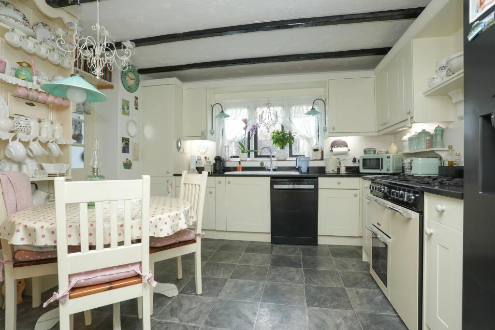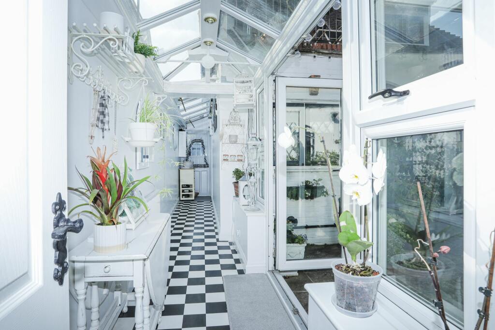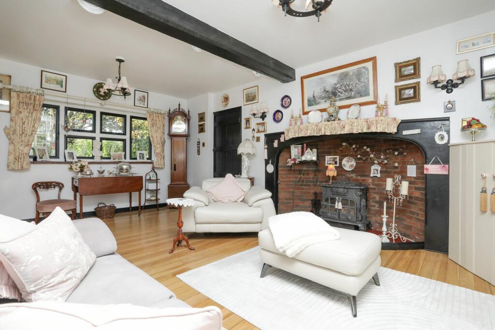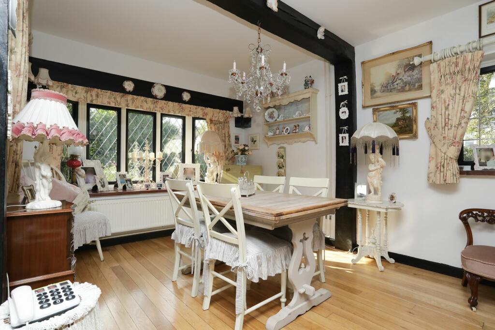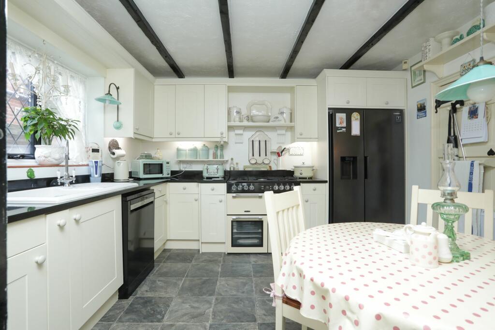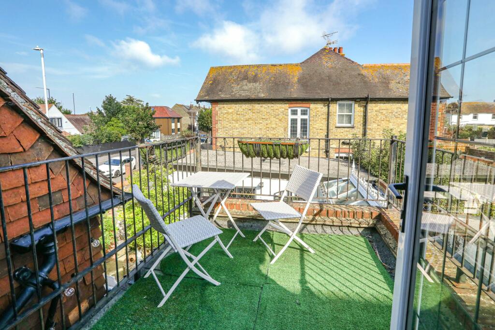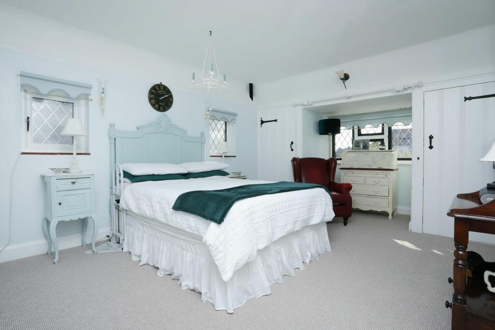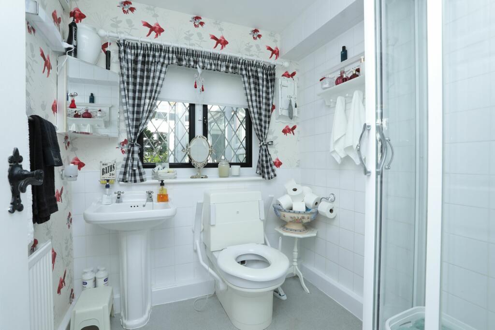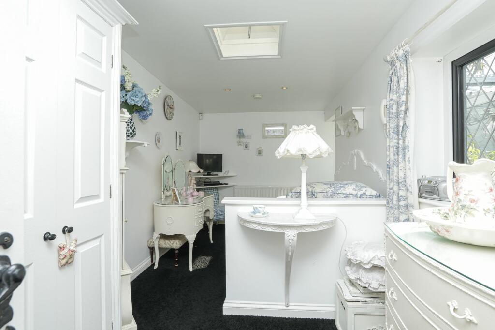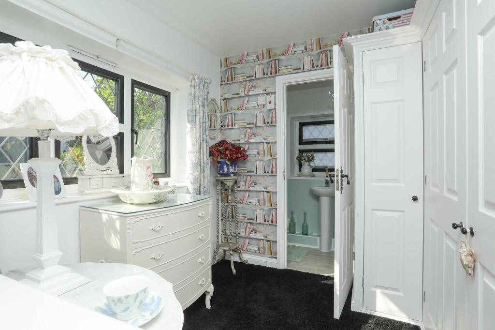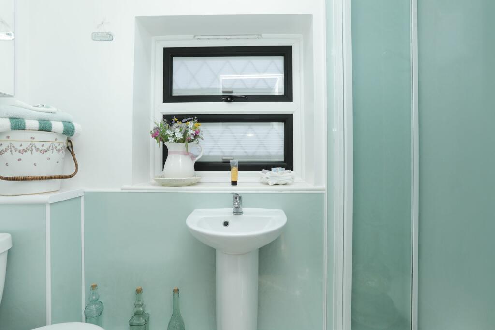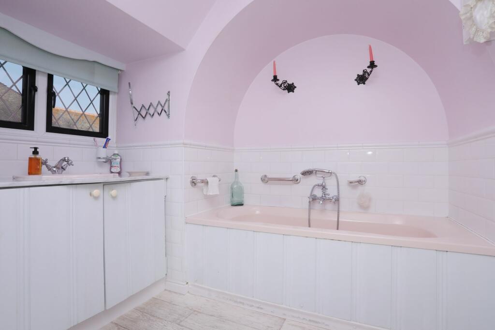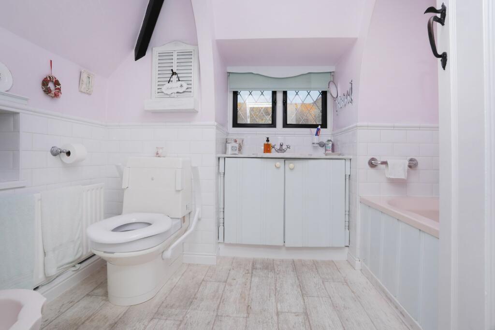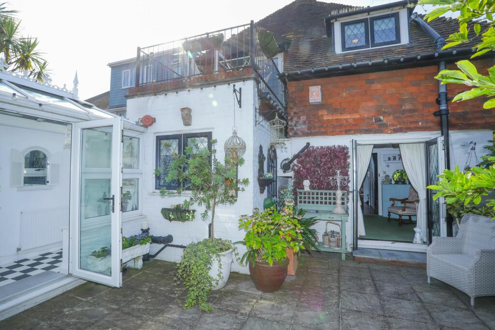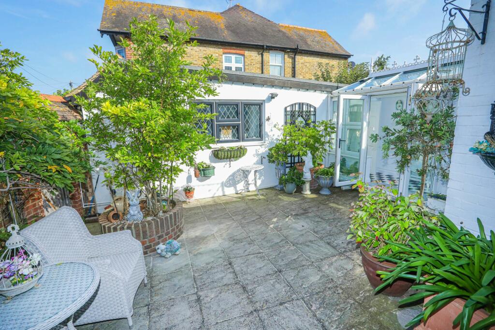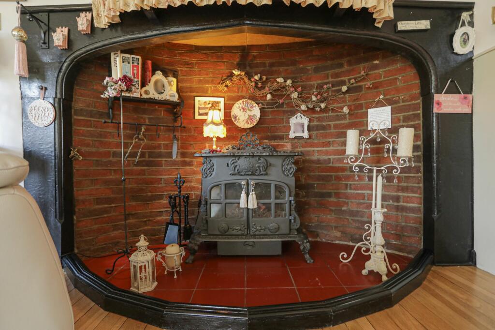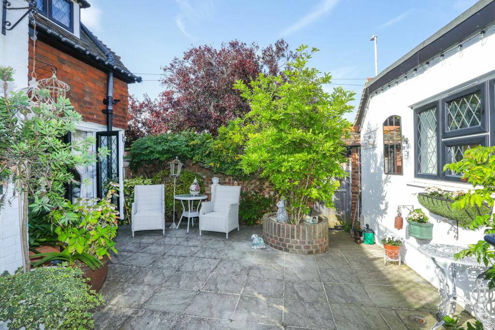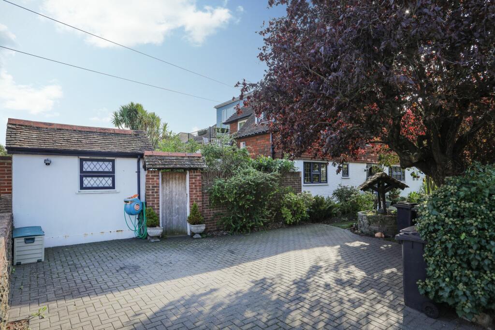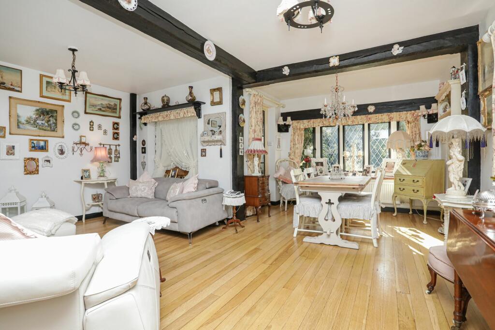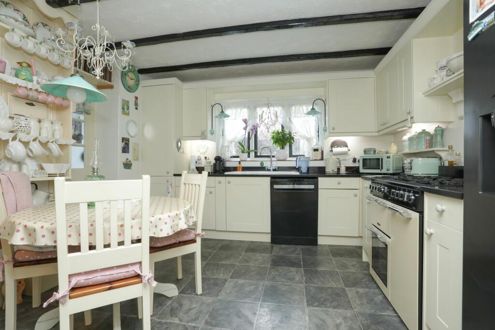All Saints Avenue, Margate, CT9
Property Details
Bedrooms
4
Bathrooms
3
Property Type
Detached
Description
Property Details: • Type: Detached • Tenure: N/A • Floor Area: N/A
Key Features: • One Bedroom Annex • Wrap Around Gardens • Three Further Bedrooms • Detached Cottage • Corner Plot
Location: • Nearest Station: N/A • Distance to Station: N/A
Agent Information: • Address: 14 Lower Chantry Lane Canterbury CT1 1UF
Full Description: ARTS AND CRAFTS DELIGHT THAT SIMPLY MUST BE SEEN TO BE APPRECIATED!! Originally built in the ‘Arts & Crafts’ period and with many unique period features this incredibly unique property offers generous accommodation which has been maintained to a high standard by the present owners. Inside this truly charming family home, on the ground floor you will find a spacious open plan lounge/dining room, separate study with patio doors opening up to the garden, a separate kitchen, utility space, downstairs shower room, winery and "garden snug". In addition there is a beautifully light "walkway" leading to an annex which offers a double bedroom and shower en-suite, perfect for multi generational living, an office or air B and B.Upon the first floor you will find three further bedrooms with two boasting additional benefits. One consists of built in wardrobes and a cloakroom, with the other double bedroom opening up to a balcony. Furthermore there is a single bedroom and a family bathroom with ample storage opportunities throughout. Moreover, there are multiple patio doors opening up to the central courtyard, whilst also boasting a wrap around garden and off street parking.Property construction is brick and block and has had no adaptions for accessibility.Identification checksShould a purchaser(s) have an offer accepted on a property marketed by Miles & Barr, they will need to undertake an identification check. This is done to meet our obligation under Anti Money Laundering Regulations (AML) and is a legal requirement. We use a specialist third party service to verify your identity. The cost of these checks is £60 inc. VAT per purchase, which is paid in advance, when an offer is agreed and prior to a sales memorandum being issued. This charge is non-refundable under any circumstances.EPC Rating: D Entrance Door to: Lounge/Dining Room (5.48m x 5.88m) Study (2.16m x 2.22m) Kitchen/Breakfast Room (3.7m x 3.72m) Garden Snug (2.74m x 3.42m) Shower Room (1.88m x 2.08m) Utility Room (0.64m x 0.97m) Annex (2.42m x 5.34m) First Floor Leading to: Bedroom (3.72m x 5.36m) Bedroom (1.76m x 2.8m) Bedroom (3.72m x 5.26m) Bathroom (2.59m x 2.84m) Brochuresi-PACKBrochure 2Brochure 3
Location
Address
All Saints Avenue, Margate, CT9
City
Margate
Features and Finishes
One Bedroom Annex, Wrap Around Gardens, Three Further Bedrooms, Detached Cottage, Corner Plot
Legal Notice
Our comprehensive database is populated by our meticulous research and analysis of public data. MirrorRealEstate strives for accuracy and we make every effort to verify the information. However, MirrorRealEstate is not liable for the use or misuse of the site's information. The information displayed on MirrorRealEstate.com is for reference only.
