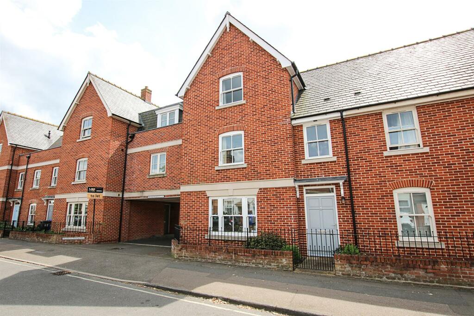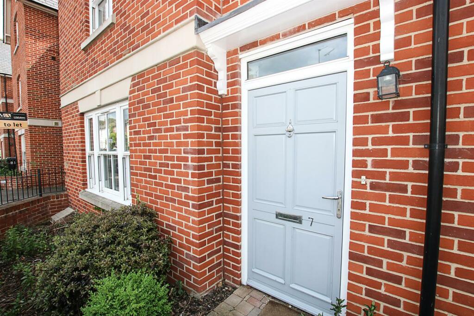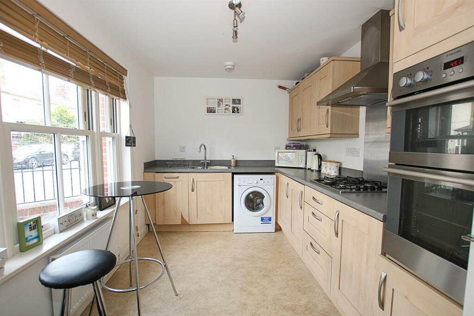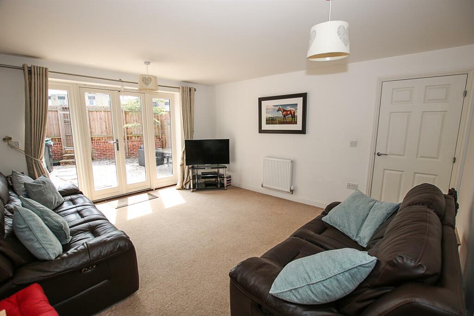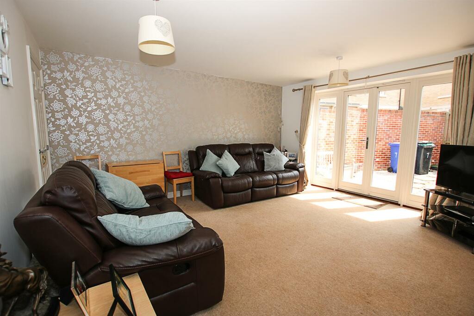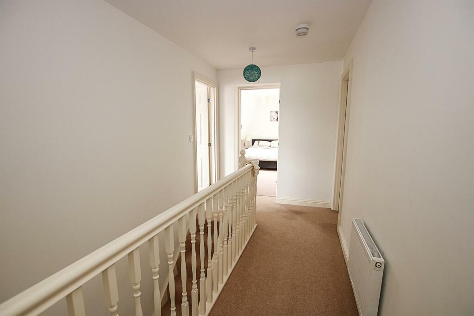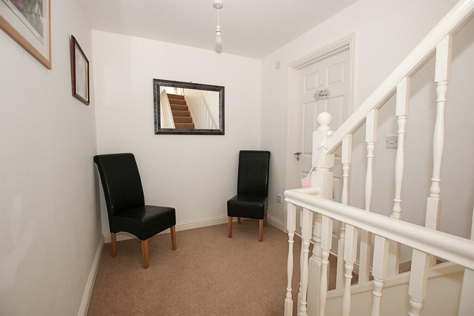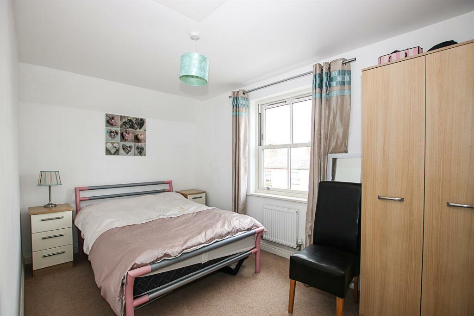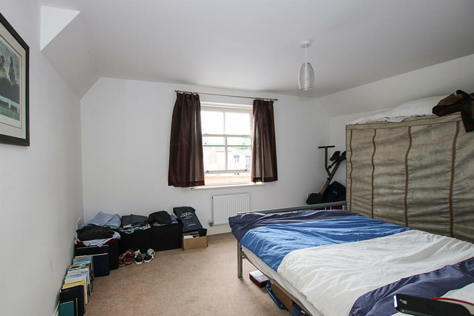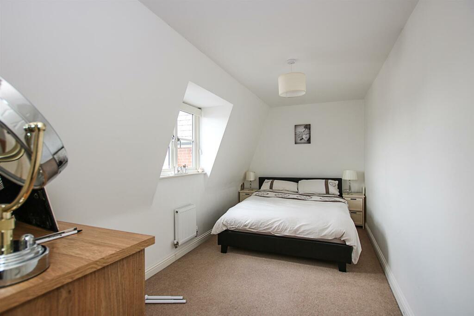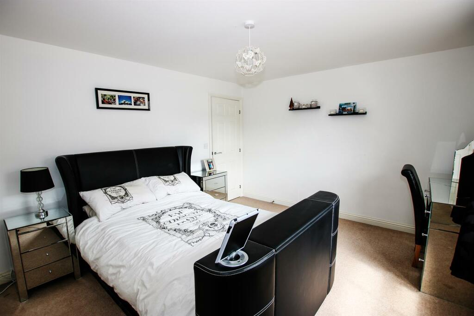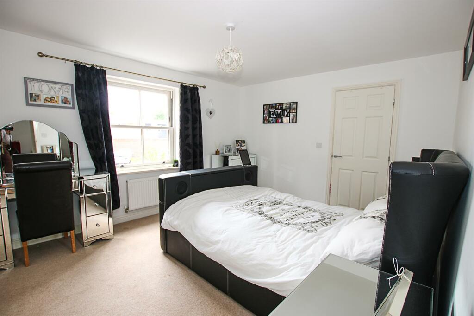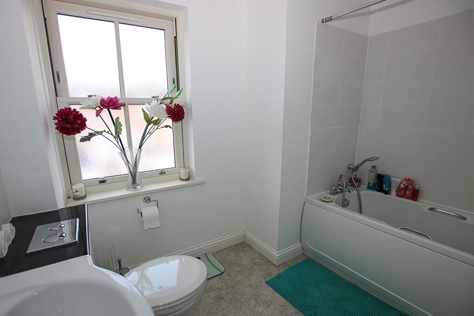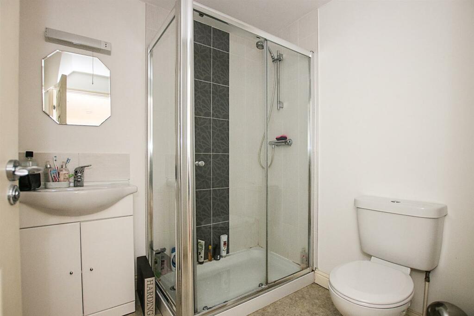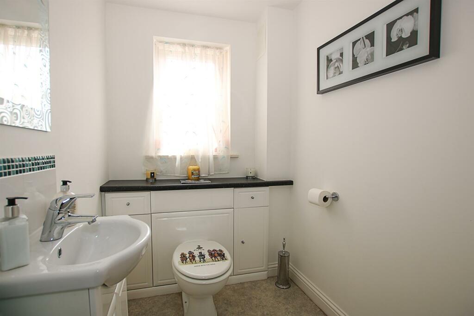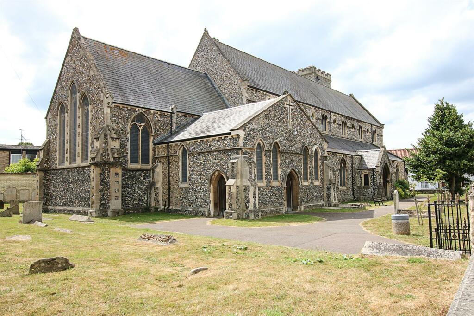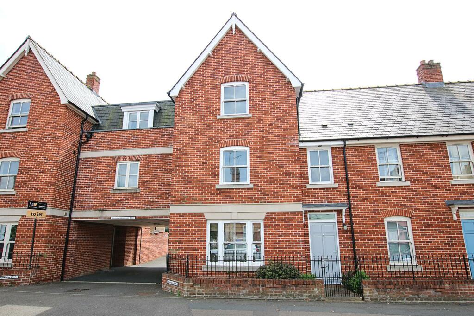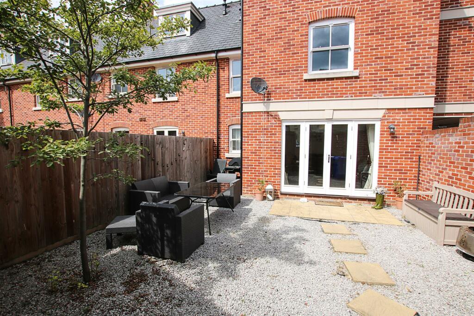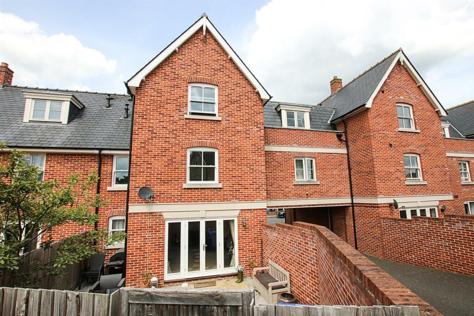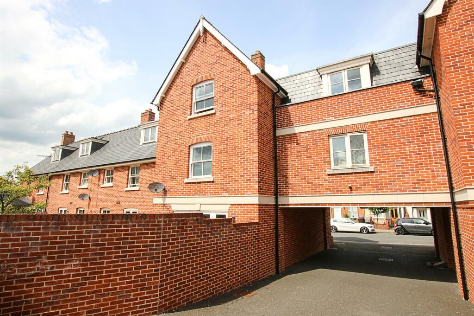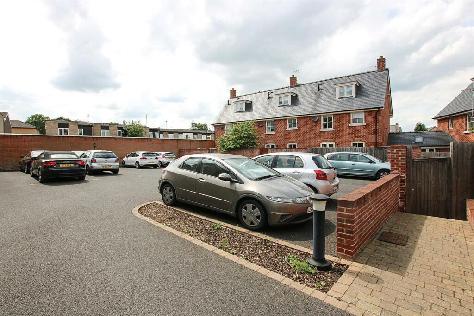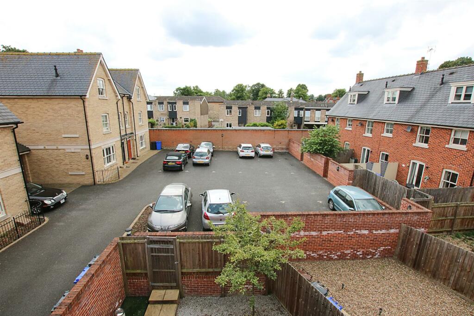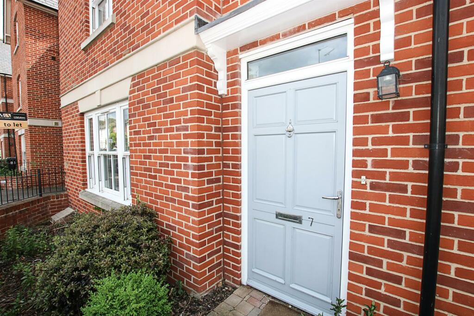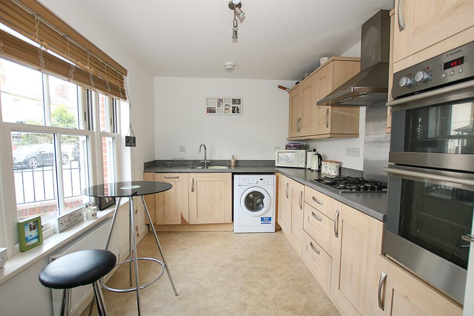All Saints Road, Newmarket
Property Details
Bedrooms
5
Bathrooms
2
Property Type
Town House
Description
Property Details: • Type: Town House • Tenure: N/A • Floor Area: N/A
Key Features: • Modern Townhouse • Kitchen/Dining Room • Five Double Bedrooms • Accommodation Over Three Floors • Enclosed Rear Garden • Allocated Parking • Short Distance to Town • Viewing Highly Recommended
Location: • Nearest Station: N/A • Distance to Station: N/A
Agent Information: • Address: Godolphin House 2 The Avenue Newmarket Suffolk CB8 9AA
Full Description: A recently constructed, imposing and substantial town house occupying an enviable position just a short walk from the town centre. This property boasts generous accommodation over three floors, comprising an entrance hall, cloakroom, kitchen/dining room, living room leading to part walled garden to the ground floor, two double bedrooms and a family bathroom to the first floor with three further double bedrooms and shower room above. Externally offering enclosed garden plus two allocated parking spacesFreehold tenure and offered for sale with no onward chain.Viewing is absolutely essential.Accommodation Details - Ground Floor - Door with top light leading through to:Entrance Hall - Staircase rising to the first floor, access and door leading through to:Kitchen/Breakfast Room - 4.06m x 2.57m (13'4" x 8'5") - Fitted with a range of wood effect eye level and base storage unit with working top surfaces over, inset sink unit with mixer tap over, built-in eye level double electric oven, separate four ring gas hob with stainless steel extractor hood above, integrated dishwasher, space and plumbing for washing machine, space for fridge/freezer, triple sash window to the front aspect.Living Room - 4.57m x 4.06m (15'0" x 13'4") - Double doors leading to rear garden with full length windows either side, understairs storage, TV aerial and Sky connection point, telephone connection point.Cloakroom - Comprising wash hand basin set in vanity unit, low level WC, obscured window to the rear aspect.First Floor - First Floor Landing - Generous size landing with seating/possible study area, access, staircase rising to the second floor, access and door leading through to:Bedroom 1 - 4.06m x 3.40m (13'4" x 11'2") - With sash window to the rear aspect, walk in wardrobe with shelving and hanging space, wall mounted gas fired boiler.Bedroom 2 - 3.12m x 2.49m (10'3" x 8'2") - With sash window to the front aspect, airing cupboard.Bathroom - 2.54m x 2.16m (8'4" x 7'1") - Suite comprising wash hand basin set in vanity unit, low level WC, panel sided bath with mixer tap and shower head, heated chrome towel rail, obscured window to the front aspect.Second Floor - Second Floor Landing - Galleried landing space, access and door leading through to:Bedroom 4 - 4.06m x 3.40m (13'4" x 11'2") - With sash window to the rear aspect, TV aerial connection point, telephone connection point.Bedroom 3 - 4.06m x 2.49m (13'4" x 8'2") - With sash window to the front aspect, access to loft space.Bedroom 5 - 4.90m x 2.29m (16'1" x 7'6") - Casement Dorma window to the front aspect.Shower Room - Suite comprising large shower enclosure, wash hand basin set in vanity unit, low level WC, heated chrome towel rail.Outside - Front - Part walled/part railing front garden with gated access with a variety of shrubs/plants.Outside - Rear - Walled courtyard style garden laid stone with paved area providing ample room for table and chairs, residents parking to the rear.Property Information - Maintenance fee - tbcEPC - CTenure - Freehold Council Tax Band - D (West Suffolk)Property Type - Terraced HouseProperty Construction – StandardNumber & Types of Room – Please refer to the floorplanSquare Meters - 133 SQMParking – AllocatedElectric Supply - MainsWater Supply – MainsSewerage - MainsHeating sources - GasBroadband Connected - tbcBroadband Type – Ultrafast available, 1000Mbps download, 220Mbps uploadMobile Signal/Coverage – Ofcom advise likely on all networksRights of Way, Easements, Covenants – None that the vendor is aware ofLocation - What 3 Words - ///duties.telephone.dairiesBrochuresAll Saints Road, Newmarket
Location
Address
All Saints Road, Newmarket
City
West Suffolk
Features and Finishes
Modern Townhouse, Kitchen/Dining Room, Five Double Bedrooms, Accommodation Over Three Floors, Enclosed Rear Garden, Allocated Parking, Short Distance to Town, Viewing Highly Recommended
Legal Notice
Our comprehensive database is populated by our meticulous research and analysis of public data. MirrorRealEstate strives for accuracy and we make every effort to verify the information. However, MirrorRealEstate is not liable for the use or misuse of the site's information. The information displayed on MirrorRealEstate.com is for reference only.
