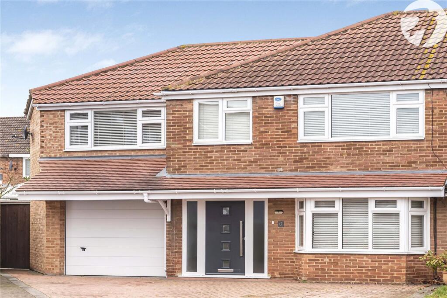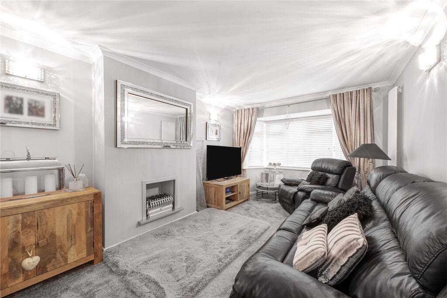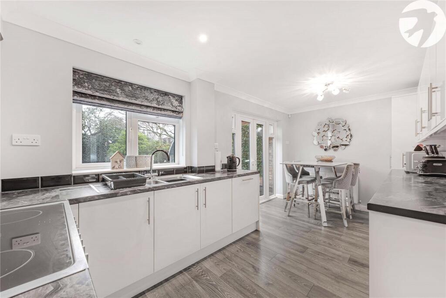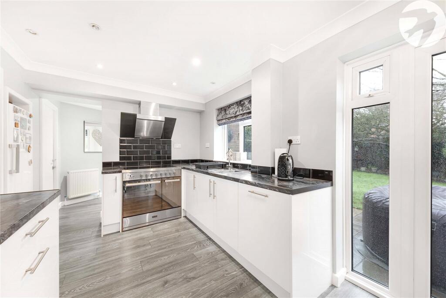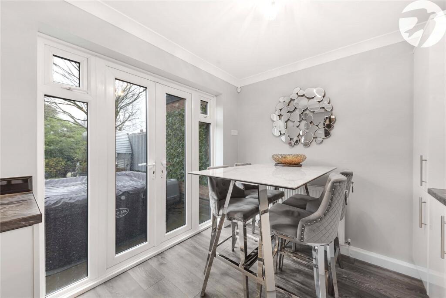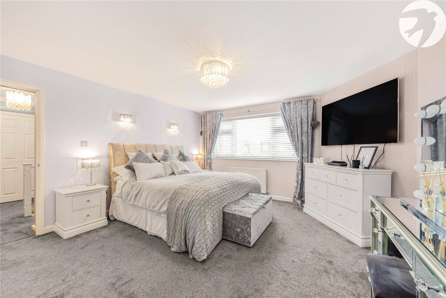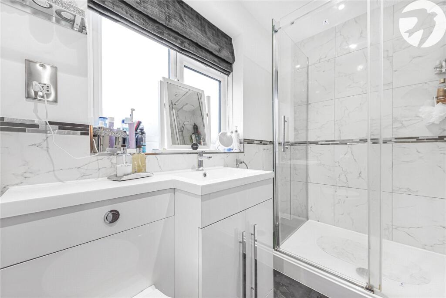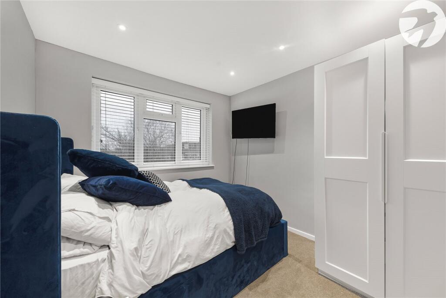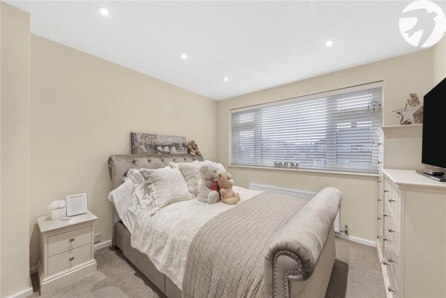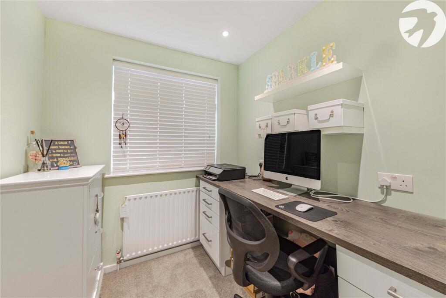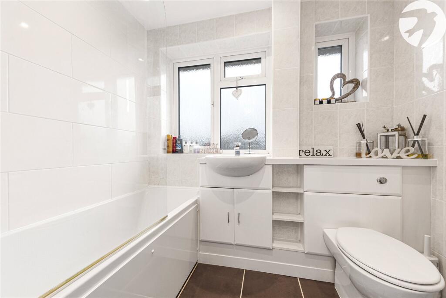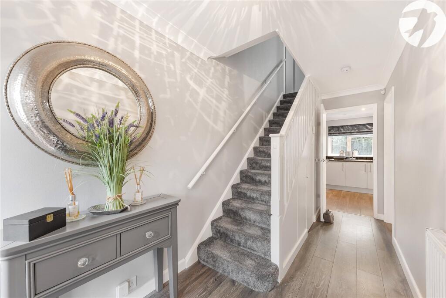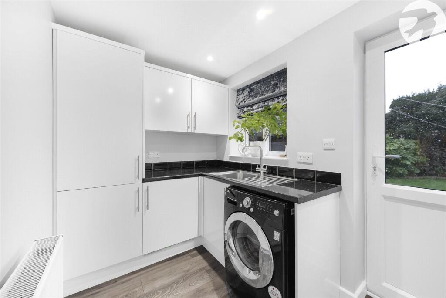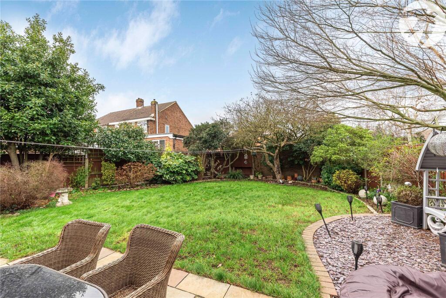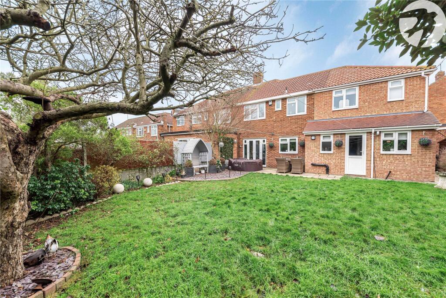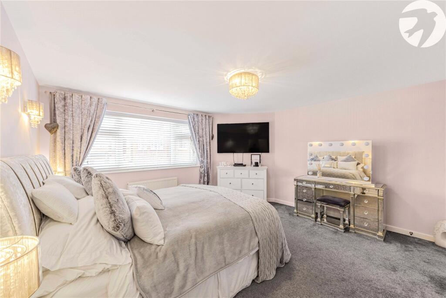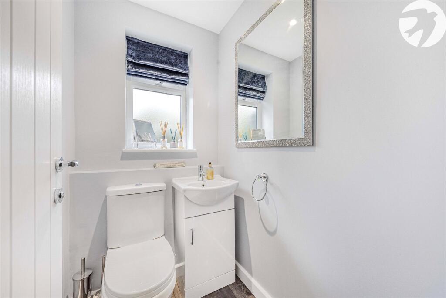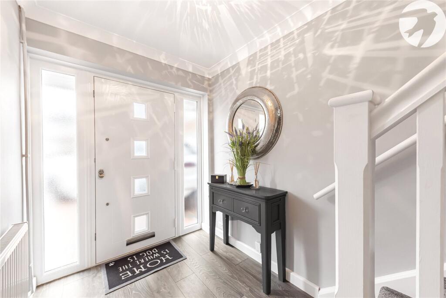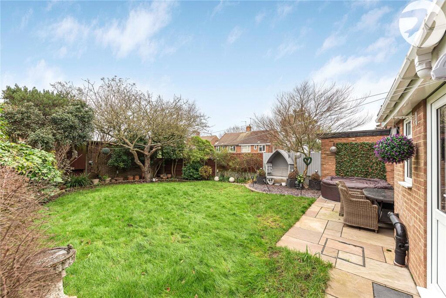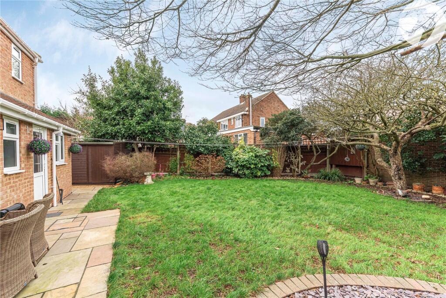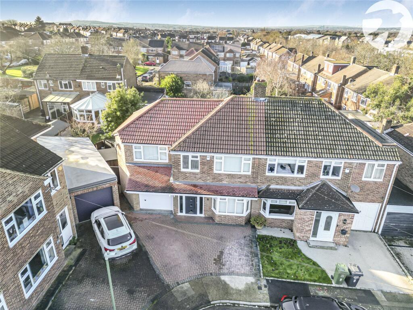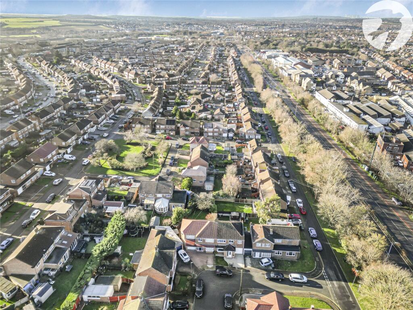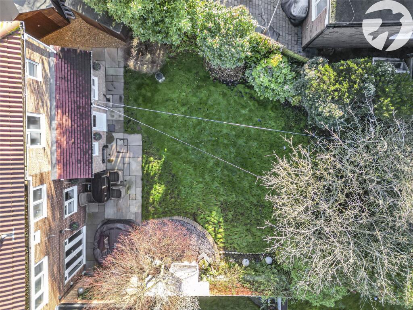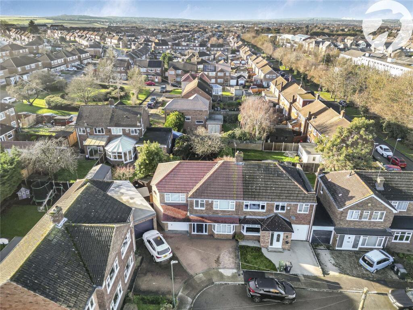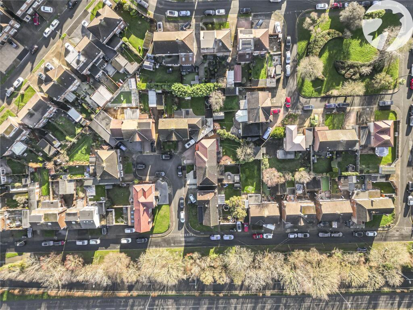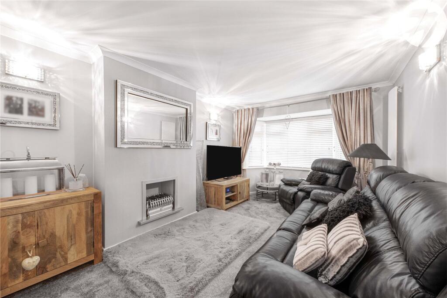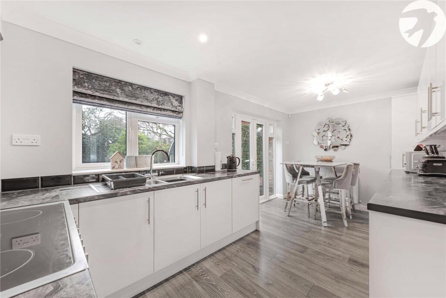Allendale Close, Dartford, Kent, DA2
Property Details
Bedrooms
4
Bathrooms
2
Property Type
Semi-Detached
Description
Property Details: • Type: Semi-Detached • Tenure: N/A • Floor Area: N/A
Key Features: • Large Master Bedroom Suite • Ample Integral Garage • Sought After Cul-De-Sac • Catchment to Popular Primary and Secondary Schools • Potential for Further Development (STPP) • Utility Room and Cloak Room
Location: • Nearest Station: N/A • Distance to Station: N/A
Agent Information: • Address: 22 Market Street, Dartford, Kent, DA1 1EZ
Full Description: Robinson Jackson are delighted to present this immaculately presented and meticulously maintained extended family home, situated in the highly sought-after 'Fleet Estate.' This property offers a seamless blend of style and functionality, with the added benefit of potential for further extensions to accommodate a growing family. Ideally located for access to popular Primary and Secondary schools, this is a home that truly stands out. Don't miss this fantastic opportunity!ExteriorFront Graden: Brick laid driveway for two cars. Rear Garden: Corner plot garden. Patio. Lawn. Established flower beds. Two sheds. Side gated access. Garage: 5.81m nr to 4.06m x 3.05m wdn to 4.34m Up and over door. power and lightingKey TermsThe boiler is located in the Utility RoomThe property measures: 139 SqmThe garden faces westThe seller needs to find another property.Entrance HallDoor to front. Radiator. Laminate flooring.Lounge16' 6" x 10' 6" (5.03m x 3.19m)Double glazed window to front. Radiator. Feature fireplace. Carpet.Kitchen Diner16' 10" x 8' 5" (5.12m x 2.57m)Double glazed window and French doors to rear. Range of wall and base units with complementary worksurfaces over incorporating stainless steel sink drainer. Integrated dishwasher. Space for 'Range' style cooker. Integrated extractor hood. Radiator. Laminate flooring.Ground Floor Wc5' 1" x 3' 9" (1.54m x 1.15m)Double glazed window to rear. Low level Wc. Vanity wash hand basin. Laminate flooring.Utility Room9' 3" x 6' 0" (2.83m x 1.84m)Double glazed window and door to rear. Range of wall and base units with complementary worksurfaces over incorporating stainless steel sink drainer. Plumbed for washing machine. Integrated freezer. Cupboard housing boiler. Radiator.LandingAccess to loft. Airing cupboard. Carpet.Bedroom One14' 0" x 14' 2" (4.26m x 4.33m)Double glazed Window to front. Radiator. carpet.Walk in Wardrobes5' 2" x 4' 10" (1.57m x 1.47m)Double glazed window to rear. Radiator. Carpet.En-Suite8' 5" x 4' 9" (2.56m x 1.45m)Double glazed window to rear. Low level Wc. Vanity wash hand basin. Shower cubicle. Part tiled walls. Heated towel rail. Vinyl flooring.Bedroom Two10' 6" x 10' 2" (3.2m x 3.09m)Double glazed window to front. Radiator. Fitted wardrobes. Carpet.Bedroom Three10' 6" x 8' 10" (3.2m x 2.7m)Double glazed window to rear. Radiator. Carpet.Bedroom Four7' 0" x 6' 6" (2.13m x 1.97m)Double glazed windows to front. Radiator. Carpet.Family Bathroom7' 8" x 5' 1" (2.33m x 1.56m)Double glazed windows to rear. Low level Wc. Vanity wash hand basin. Panelled Bath with shower over. Tiled walls. Heated towel rail. Tiled flooring.BrochuresParticulars
Location
Address
Allendale Close, Dartford, Kent, DA2
City
Dartford
Features and Finishes
Large Master Bedroom Suite, Ample Integral Garage, Sought After Cul-De-Sac, Catchment to Popular Primary and Secondary Schools, Potential for Further Development (STPP), Utility Room and Cloak Room
Legal Notice
Our comprehensive database is populated by our meticulous research and analysis of public data. MirrorRealEstate strives for accuracy and we make every effort to verify the information. However, MirrorRealEstate is not liable for the use or misuse of the site's information. The information displayed on MirrorRealEstate.com is for reference only.
