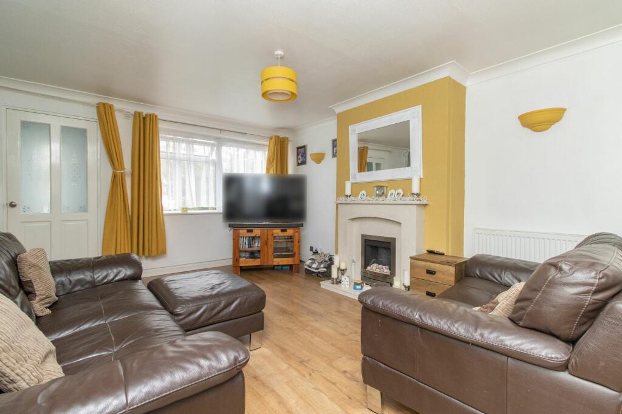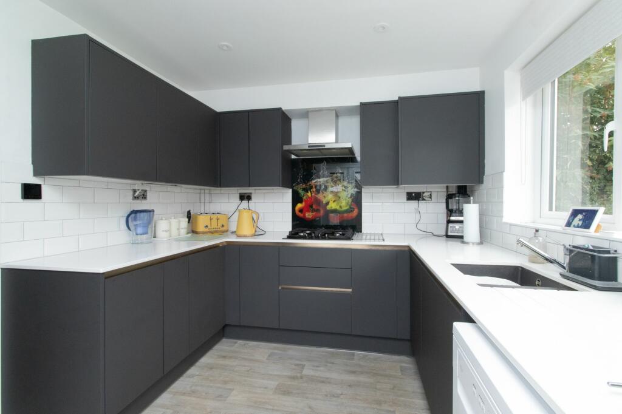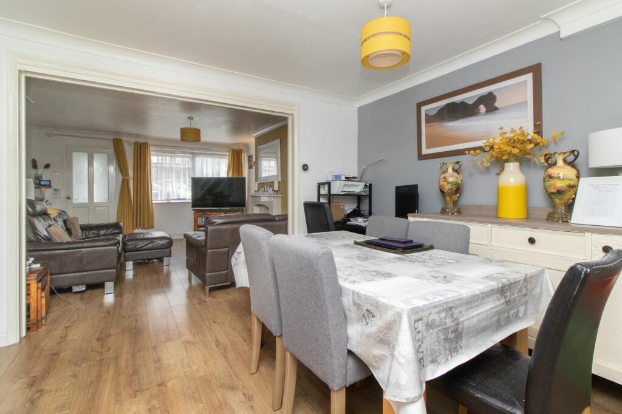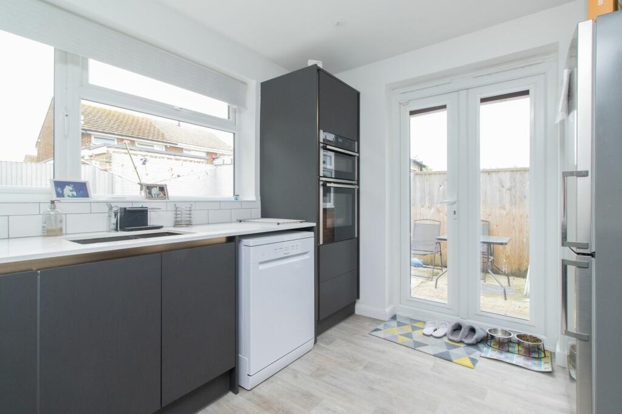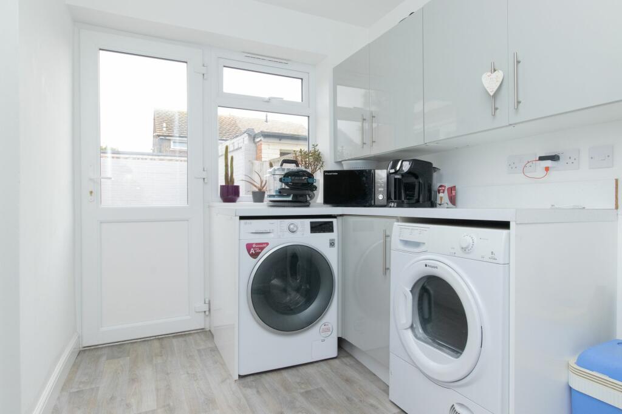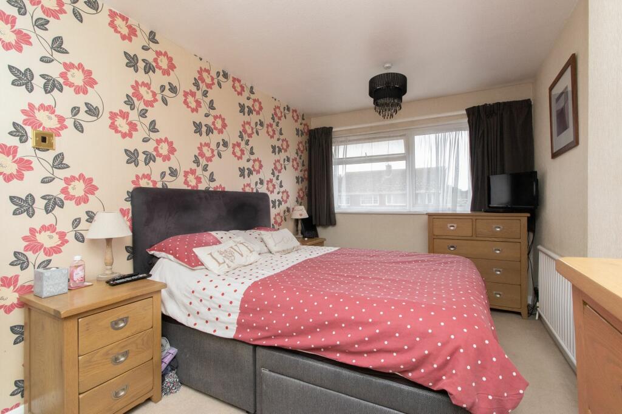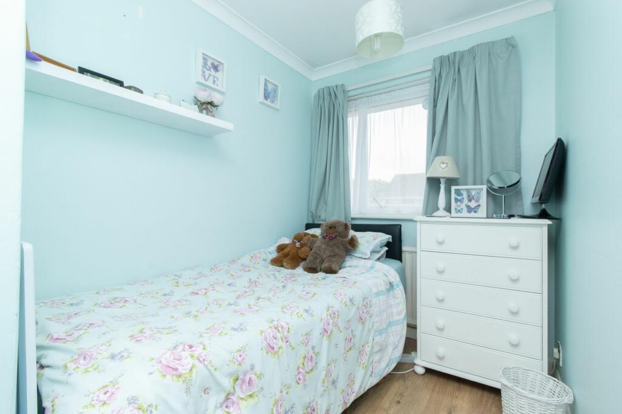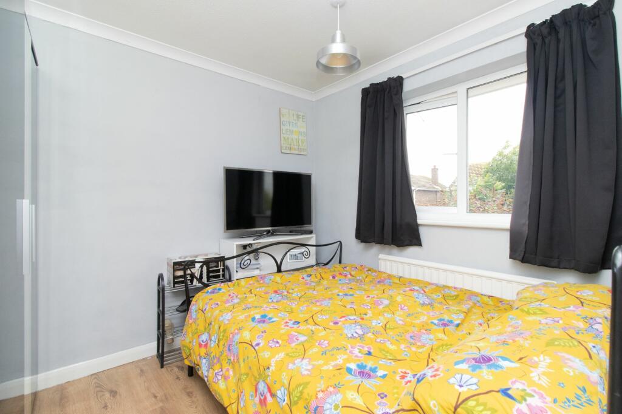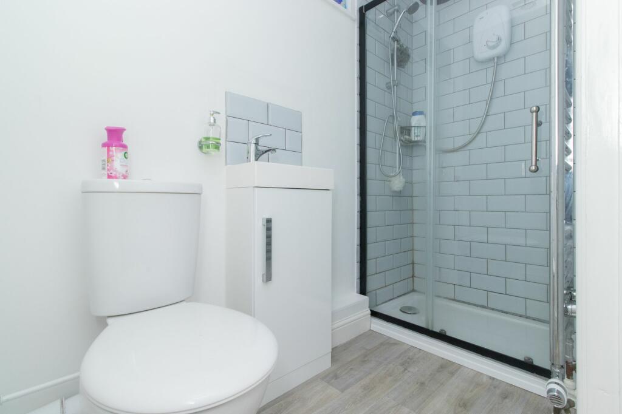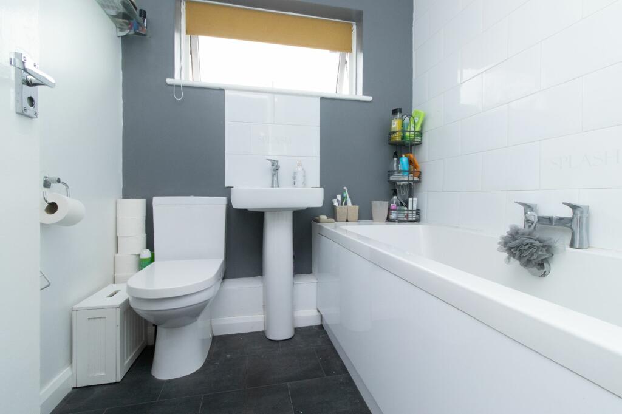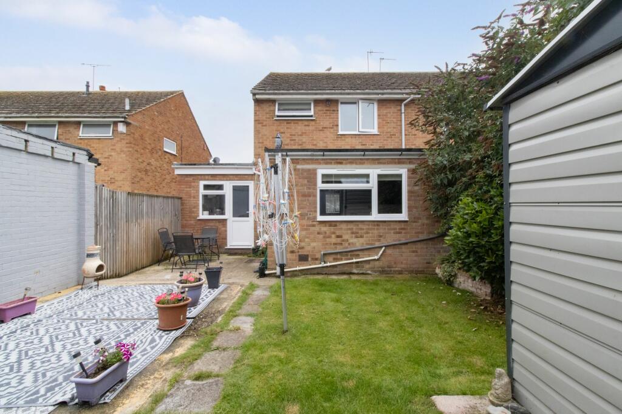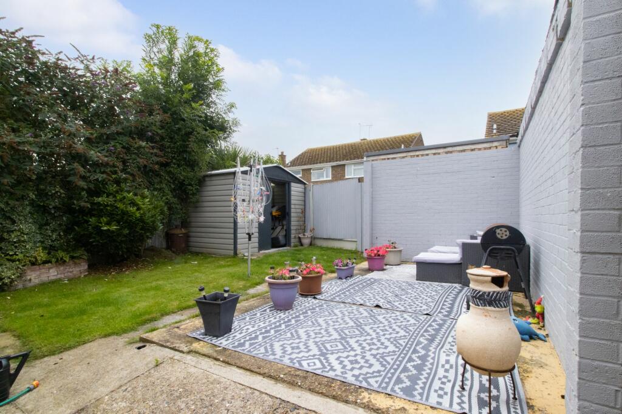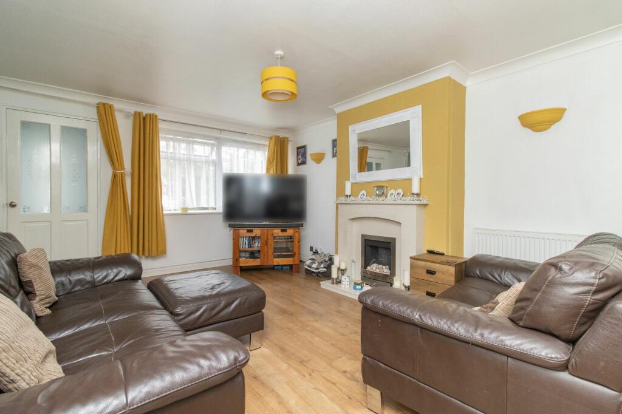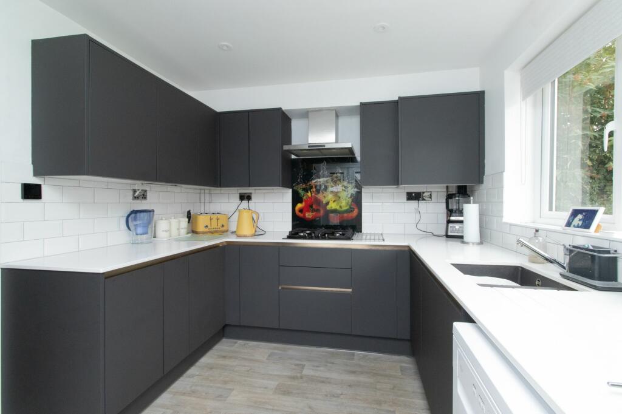Almond Close, Broadstairs, CT10
Property Details
Bedrooms
3
Bathrooms
2
Property Type
Semi-Detached
Description
Property Details: • Type: Semi-Detached • Tenure: N/A • Floor Area: N/A
Key Features: • Semi Detached House • Extended Making It Ideal For Any Growing Family • Two Bathrooms • Close To Local Schools And Westwood Cross • Off Street Parking
Location: • Nearest Station: N/A • Distance to Station: N/A
Agent Information: • Address: 45 High Street, Broadstairs, CT10 1WP
Full Description: SPACIOUS EXTENDED THREE BEDROOM SEMI DETACHED HOME IDEAL FOR ANY GROWING FAMILY This well-presented spacious home has been extended and finished to a high standard throughout, the ground floor comprises an entrance porch leading to the open plan lounge through diner which has a feature fire place. To the rear the extension includes a modern fitted kitchen with underfloor heating and double doors to the garden area, to the left is a utility room with underfloor heating and further shower room and access to the garage. The first floor comprises two double bedrooms with the main bedroom boasting large fitted wardrobes, a single bedroom and family bathroom.Externally to the front of the property there is off street parking leading to the garage as well as an electric car charging point. The rear garden is mostly laid to lawn and includes a patio area, perfect for alfresco dining .This property is in a superb catchment area for surrounding schools, local amenities and perfect for a growing family or buy to let investment.Property is of Brick and Block construction and has not had any adaptions for accessability.Identification checksShould a purchaser(s) have an offer accepted on a property marketed by Miles & Barr, they will need to undertake an identification check. This is done to meet our obligation under Anti Money Laundering Regulations (AML) and is a legal requirement. We use a specialist third party service to verify your identity. The cost of these checks is £60 inc. VAT per purchase, which is paid in advance, when an offer is agreed and prior to a sales memorandum being issued. This charge is non-refundable under any circumstances.EPC Rating: D Entrance Porch (1.09m x 1.98m) Kitchen (3.43m x 2.69m) Utility Room (2.49m x 2.06m) Lounge (4.47m x 4.42m) Dining Room (3.02m x 4.52m) First Floor Leading to: Bedroom (1.83m x 3.05m) Bedroom (4.24m x 2.59m) Bedroom (2.77m x 2.54m) Bathroom (1.85m x 1.88m) Shower Room (1.07m x 2.21m) Parking - Garage Brochuresi-PACKBrochure 2Brochure 3
Location
Address
Almond Close, Broadstairs, CT10
City
Thanet
Features and Finishes
Semi Detached House, Extended Making It Ideal For Any Growing Family, Two Bathrooms, Close To Local Schools And Westwood Cross, Off Street Parking
Legal Notice
Our comprehensive database is populated by our meticulous research and analysis of public data. MirrorRealEstate strives for accuracy and we make every effort to verify the information. However, MirrorRealEstate is not liable for the use or misuse of the site's information. The information displayed on MirrorRealEstate.com is for reference only.

