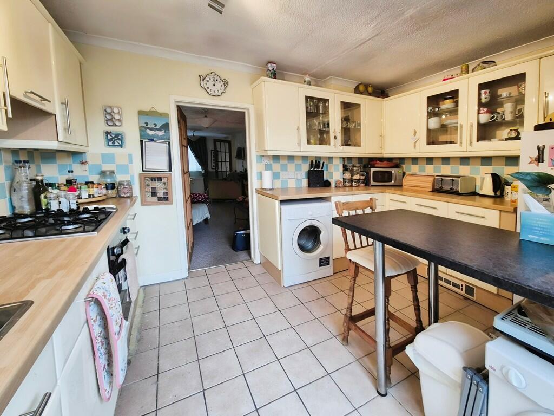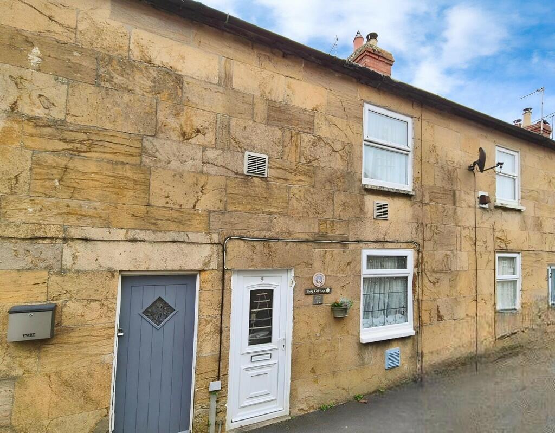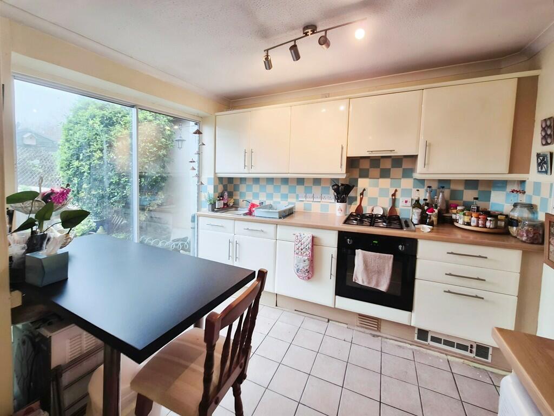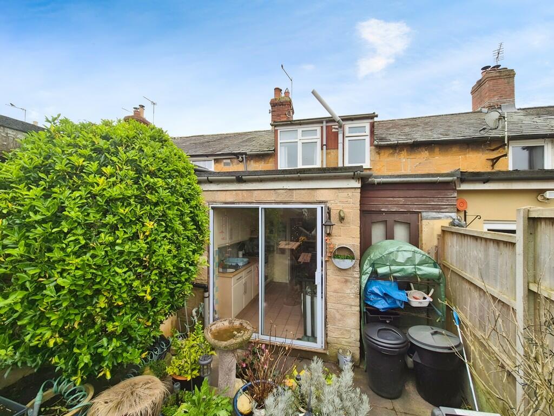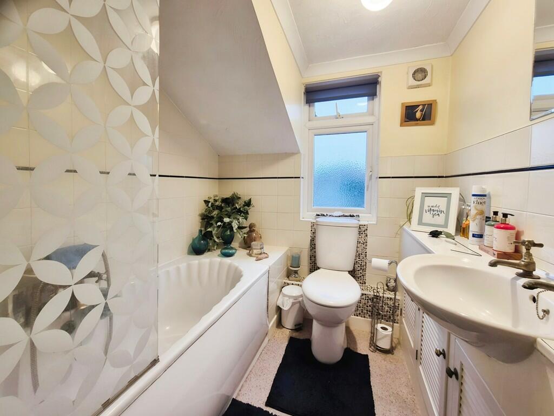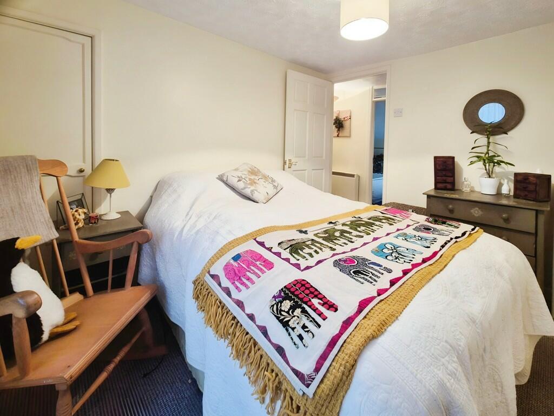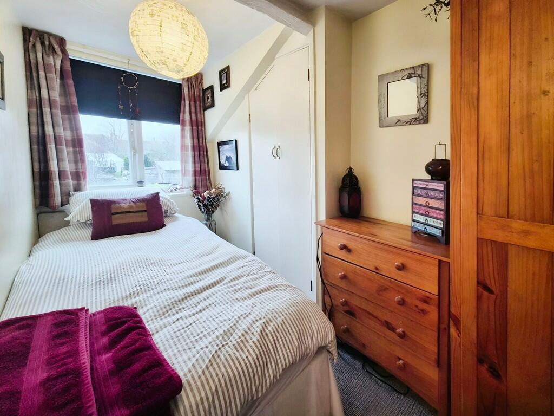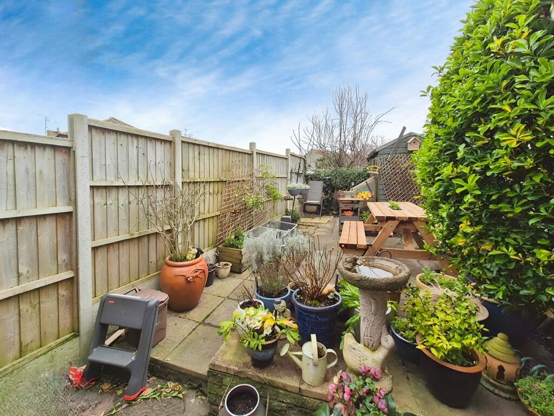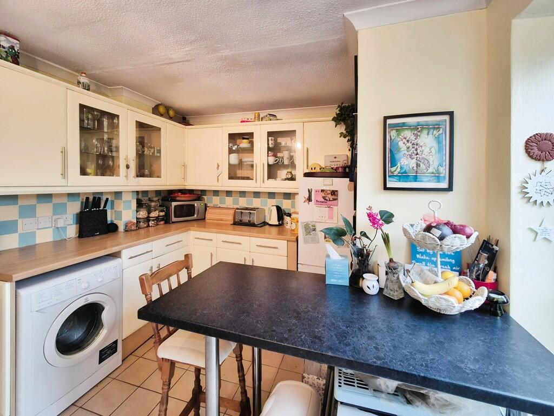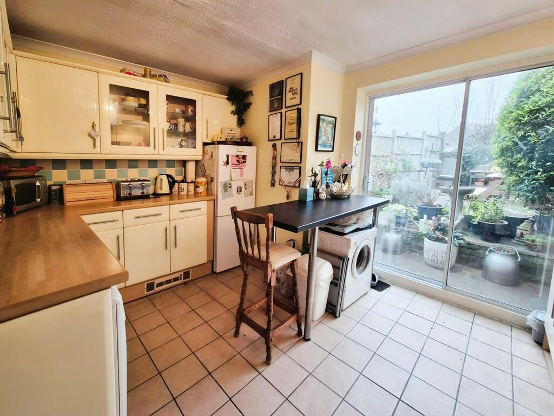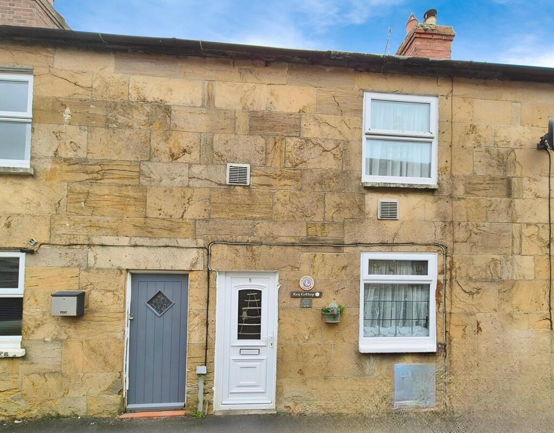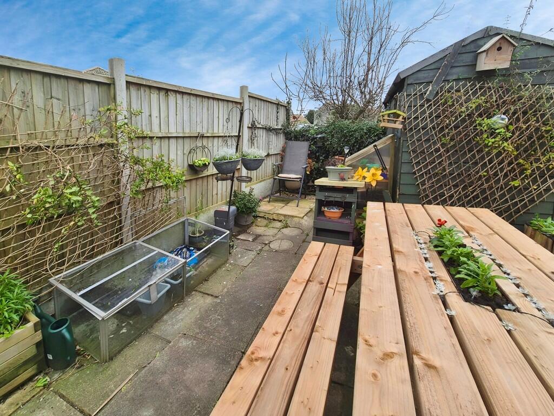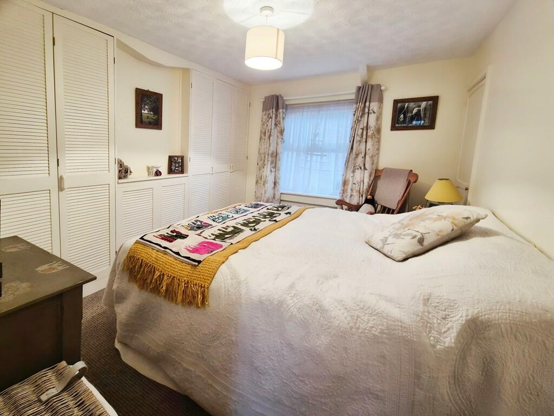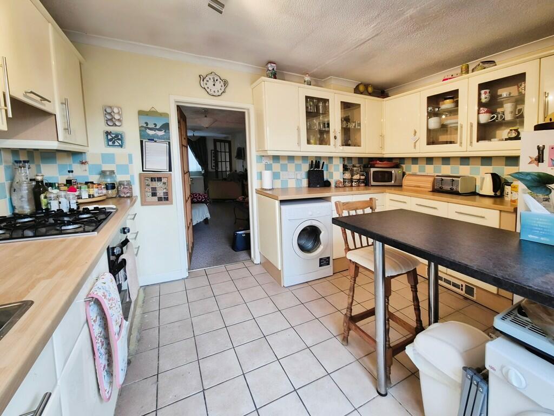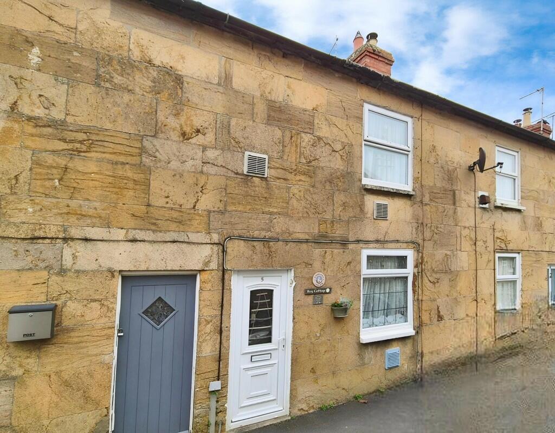Almshouse Lane, Ilchester
Property Details
Bedrooms
2
Bathrooms
1
Property Type
Terraced
Description
Property Details: • Type: Terraced • Tenure: N/A • Floor Area: N/A
Key Features: • Village Location • Period Charm • Garden to Rear • Fireplace • Spacious Kitchen • Plenty of Storage • Close to Shops & Schools
Location: • Nearest Station: N/A • Distance to Station: N/A
Agent Information: • Address: 18 Princes Street, Yeovil, BA20 1EW
Full Description: Beautiful example of a Victorian stone cottage nestled in the popular South Somerset village of Ilchester, with its local shops, cafe and pubs.With brick fireplace, thoughtful decor and fixtures providing plenty of period charm, but benefiting from double glazed windows throughout, this is a special property that makes a cosy and comfortable village home. ENTRANCE HALL Double glazed front door opening into a small ground floor hallway with stairs rising to the first floor ahead and glazed internal door to the right leading into the reception room. Dark blue tiled floor and neutral walls. SITTING/DINING ROOM 20' 8" x 13' 1" (6.3m x 4m) Stunning and spacious reception room with attractive fitted cupboards, alcoves and shelves plus brick fireplace providing special period charm. With plenty of space for both seating and dining areas, the room is decorated with sage green below a central rail and cream above, with neutral textured carpet and cream painted woodwork.The fireplace is currently fitted with a gas stove but could easily be returned to an open grate. Double glazed window to the front and fitted electric storage heater.Under stairs cupboard. KITCHEN/DINER 9' 6" x 12' 5" (2.9m x 3.8m) Attractive and modern kitchen-diner with a 'cottage' feel, with large sliding double glazed patio doors opening to the rear garden. With a fitted kitchen of high-gloss pale yellow units and a mixture of wood-effect and black laminate work tops, the yellow and blue tiling and cream tiled floor create an overall stunning space for cooking and entertaining over the central breakfast bar. There is a fitted electric oven, gas hob and spaces for fridge freezer and washing machine. There are electric convection heaters fitted beneath the kitchen units. STAIRS AND LANDING Neutral decor and textured carpeted stairs rise to the first floor landing. Loft hatch and electric storage heater. BEDROOM ONE 10' 2" x 9' 2" (3.1m x 2.8m) Double bedroom with double glazed window to the front.Neutral textured carpet and decor.Two fitted wardrobes and over stairs cupboard. BEDROOM TWO 5' 6" x 10' 5" (1.7m x 3.2m) Single bedroom with double glazed window to the rear.Neutral textured carpet and decor.Cupboard housing the hot water tank with shelving. BATHROOM With white suite of basin set in fitted cupboards, toilet and bath with central taps and over-bath electric shower. Cream vinyl flooring and wall tiles with mosaic trim. Double glazed window to the rear and extractor fan. GARDEN Pretty cottage garden to the rear, laid to patio with planted borders. Green wooden shed. BrochuresSales Brochure - ...
Location
Address
Almshouse Lane, Ilchester
City
Ilchester
Features and Finishes
Village Location, Period Charm, Garden to Rear, Fireplace, Spacious Kitchen, Plenty of Storage, Close to Shops & Schools
Legal Notice
Our comprehensive database is populated by our meticulous research and analysis of public data. MirrorRealEstate strives for accuracy and we make every effort to verify the information. However, MirrorRealEstate is not liable for the use or misuse of the site's information. The information displayed on MirrorRealEstate.com is for reference only.

