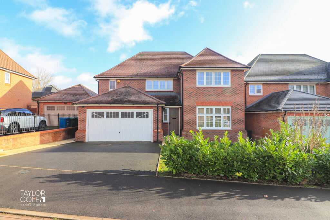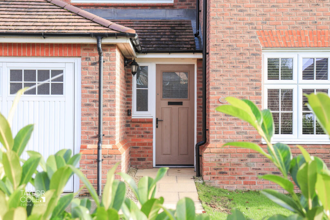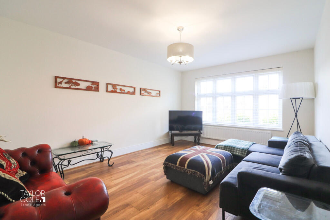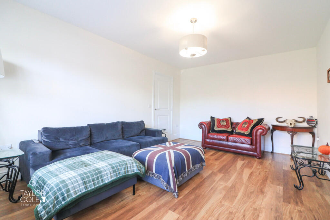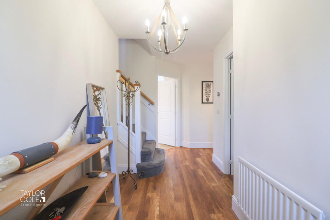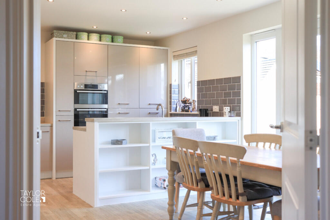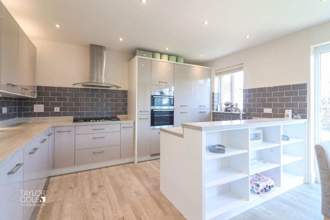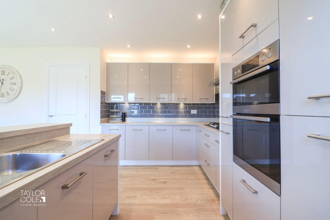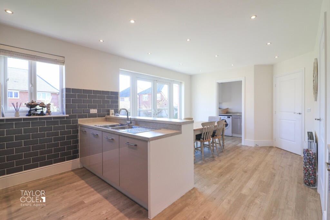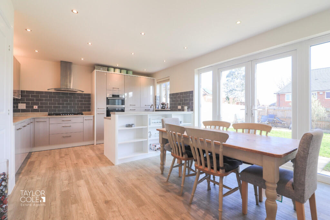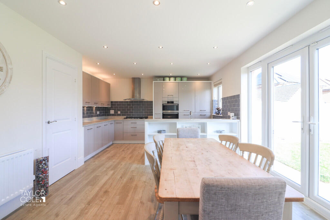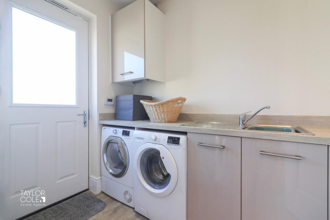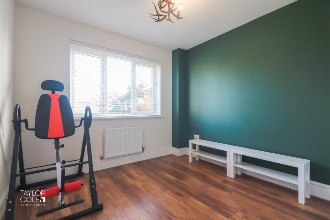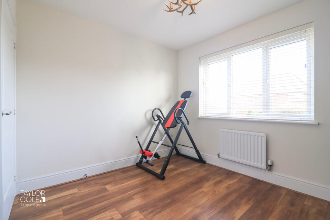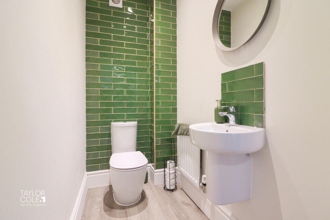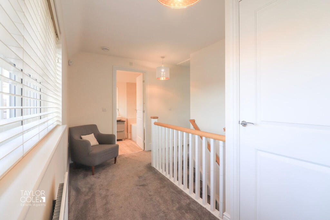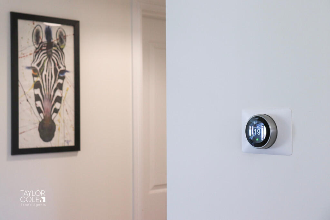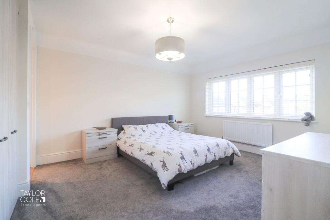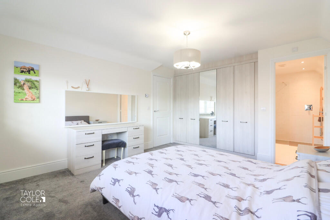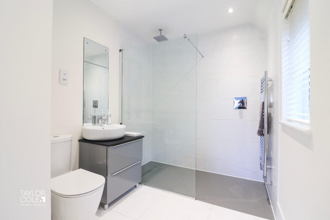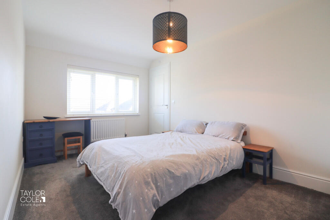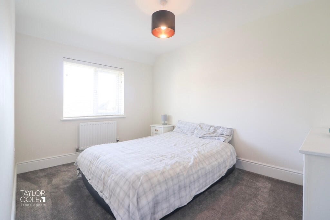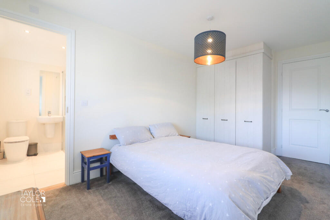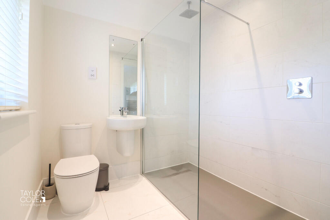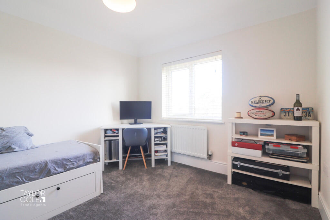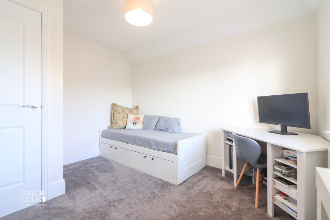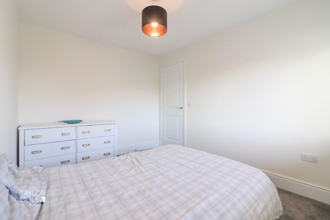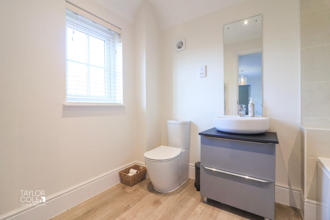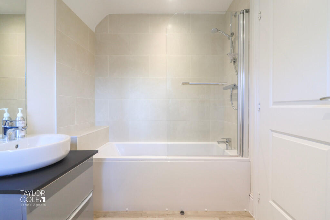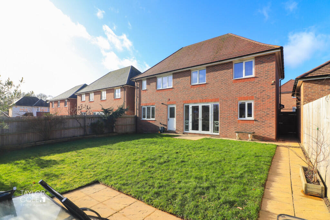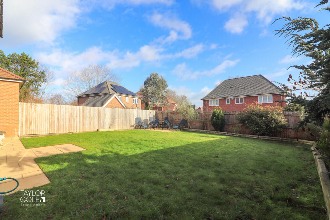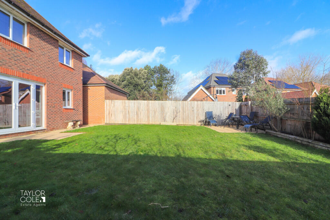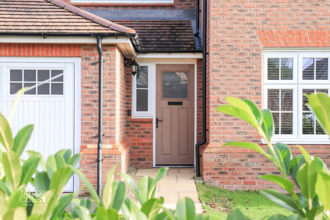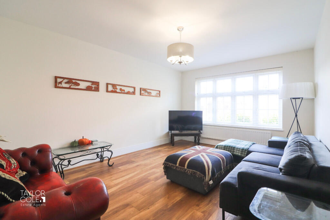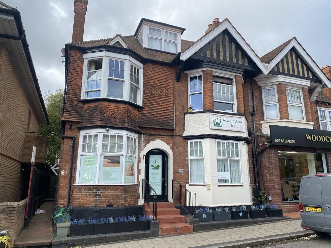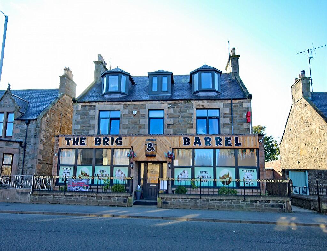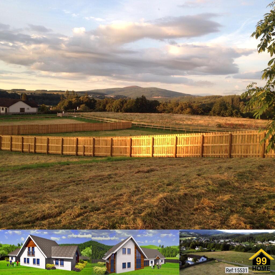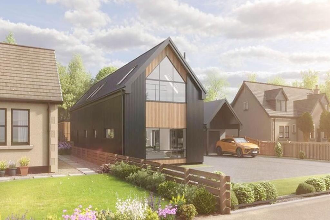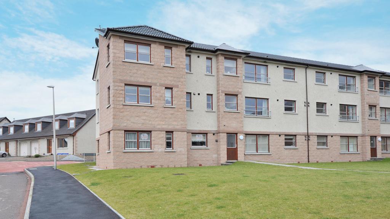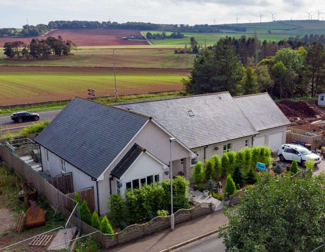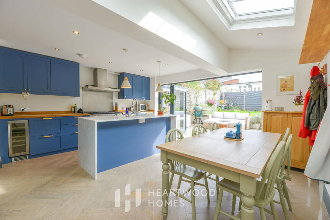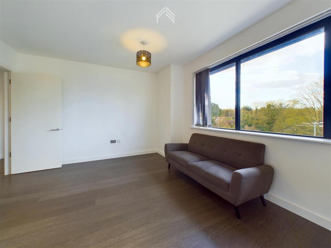Alstonefield Close, Amington
Property Details
Bedrooms
4
Bathrooms
3
Property Type
Detached
Description
Property Details: • Type: Detached • Tenure: N/A • Floor Area: N/A
Key Features: • Luxurious Detached Family Home • Incredibly Private Position • Magnificent Open Plan Living • Generous Reception Space • Fitted Kitchen/Diner & Utility Room • Four Double Bedrooms • Three Bathrooms, Two En Suites • Beautifully Appointed Rear Garden • Integral Double Garage • Freehold, Close to Local Amenities
Location: • Nearest Station: N/A • Distance to Station: N/A
Agent Information: • Address: 8 Victoria Road, Tamworth, Staffordshire, B79 7HL
Full Description: Nestled in an exclusive cul-de-sac, this beautifully appointed and generously proportioned family home truly epitomizes executive living. Thoughtfully designed by Redrow, 'The Sunningdale' offers a perfect balance of shared spaces and private retreats, the property features four spacious bedrooms, two en-suites, a family bathroom, and two distinct sitting areas, all set within a remarkably private plot. GROUND FLOOR As you step inside, a warm and inviting reception hall welcomes you, showcasing raised ceilings and an airy ambiance that continues throughout the home.At the front, the expansive family lounge exudes comfort, with its generous proportions and large windows enhancing the sense of space and light. The heart of the home lies in the stunning open-plan kitchen and dining area, where timeless modern units, fitted appliances, and abundant space make it ideal for family gatherings and entertaining. An adjoining utility room offers practicality with dedicated storage for laundry and cleaning needs.Adjacent to the hallway, the snug provides a versatile secondary living area - perfect as a cosy sitting room, home office, or playroom. Completing the ground floor is a guest cloakroom, adding an extra touch of convenience for both residents and visitors. RECEPTION HALL FAMILY LOUNGE 16' 9" x 11' 8" (5.12m x 3.56m) OPEN PLAN KITCHEN/DINER 19' 8" x 14' 0" (6.00m x 4.29m) OFFICE/SNUG 9' 8" x 9' 6" (2.96m x 2.92m) UTILITY ROOM 6' 3" x 5' 3" (1.93m x 1.61m) GUEST CLOAKROOM 5' 11" x 3' 7" (1.82m x 1.10m) FIRST FLOOR The first floor continues to impress with four double bedrooms, each offering flexibility for your personal style and needs. The luxurious main and second bedroom boasts fitted wardrobes and an elegant en-suite bathroom, while the additional bedrooms are served by a well-appointed family bathroom with a sleek three-piece suite. BEDROOM ONE 15' 5" x 11' 8" (4.71m x 3.56m) EN SUITE 7' 8" x 6' 4" (2.35m x 1.95m) BEDROOM TWO 15' 1" x 9' 3" (4.62m x 2.82m) EN SUITE 7' 1" x 6' 4" (2.16m x 1.95m) BEDROOM THREE 12' 0" x 8' 11" (3.67m x 2.72m) BEDROOM FOUR 11' 10" x 9' 9" (3.61m x 2.99m) BATHROOM 8' 5" x 6' 3" (2.57m x 1.91m) OUTSIDE REAR GARDEN The rear garden offers a peaceful haven for outdoor enjoyment, featuring slab-paved patios and pathways ideal for seating and entertainment. The central lawn is bordered by vibrant flowerbeds and framed with timber fencing, creating a private and picturesque retreat. DOUBLE GARAGE 18' 6" x 16' 3" (5.64m x 4.97m) A double garage adds to the home's allure, offering ample storage and secure parking, perfectly complementing the practical yet sophisticated lifestyle this property affords. ANTI MONEY LAUNDERING In accordance with the most recent Anti Money Laundering Legislation, buyers will be required to provide proof of identity and address to the Taylor Cole Estate Agents once an offer has been submitted and accepted (subject to contract) prior to Solicitors being instructed. TENURE We have been advised that this property is freehold, however, prospective buyers are advised to verify the position with their solicitor / legal representative. VIEWING By prior appointment with Taylor Cole Estate Agents on the contact number provided. BrochuresSales Particulars
Location
Address
Alstonefield Close, Amington
City
Alstonefield Close
Features and Finishes
Luxurious Detached Family Home, Incredibly Private Position, Magnificent Open Plan Living, Generous Reception Space, Fitted Kitchen/Diner & Utility Room, Four Double Bedrooms, Three Bathrooms, Two En Suites, Beautifully Appointed Rear Garden, Integral Double Garage, Freehold, Close to Local Amenities
Legal Notice
Our comprehensive database is populated by our meticulous research and analysis of public data. MirrorRealEstate strives for accuracy and we make every effort to verify the information. However, MirrorRealEstate is not liable for the use or misuse of the site's information. The information displayed on MirrorRealEstate.com is for reference only.
