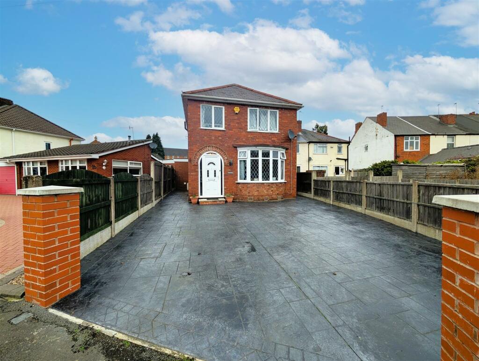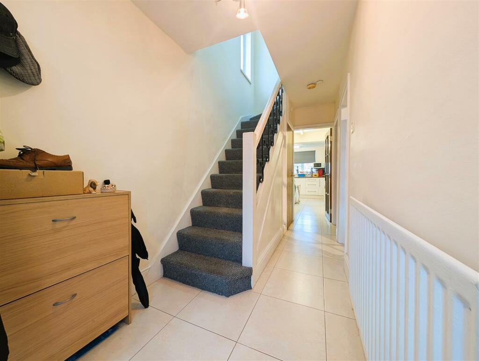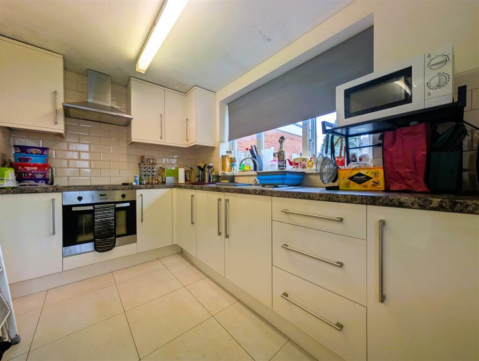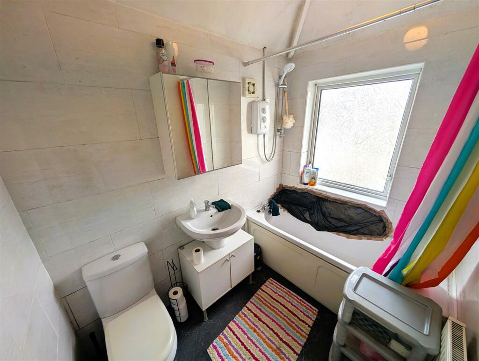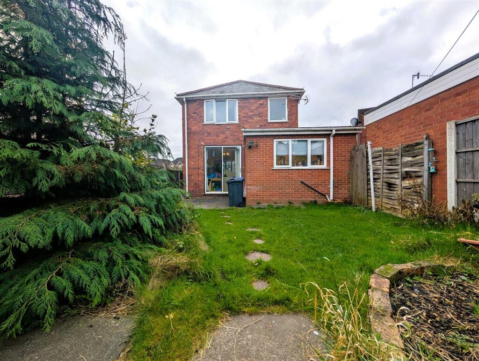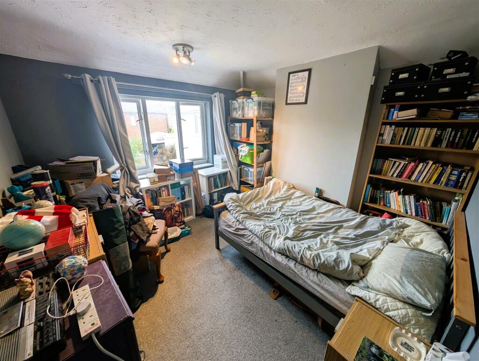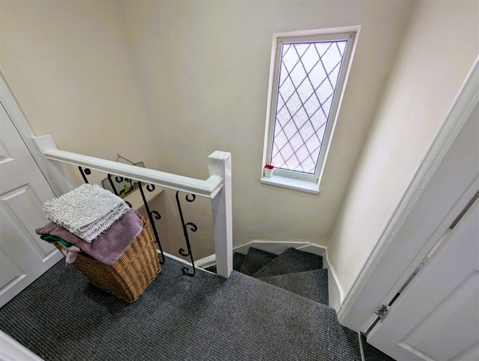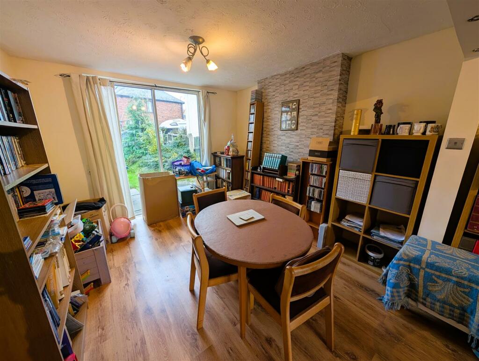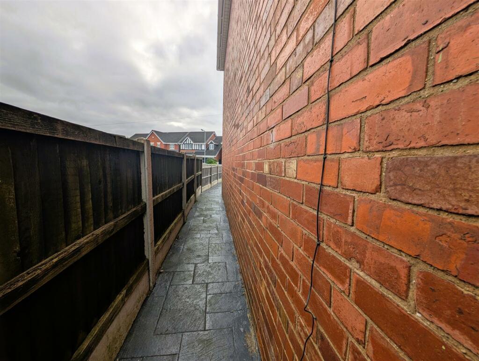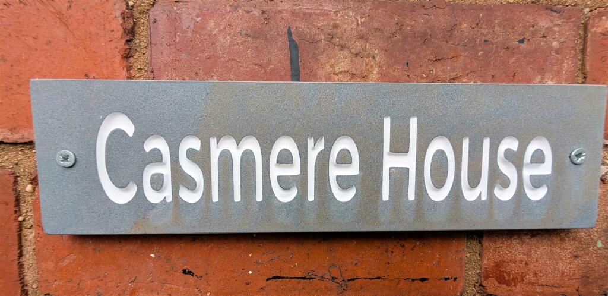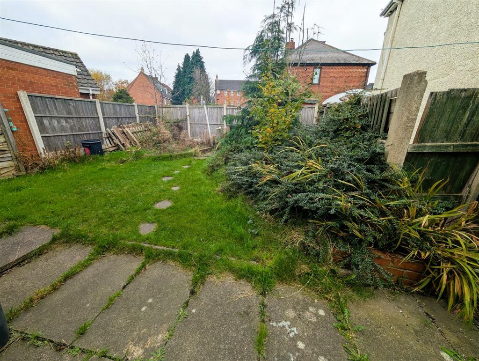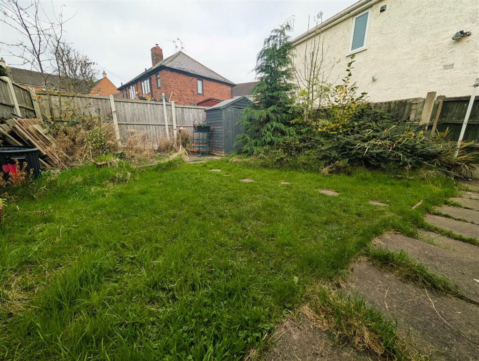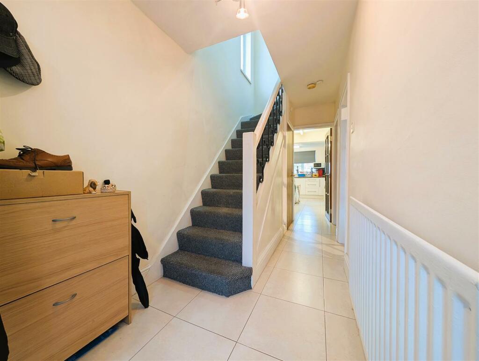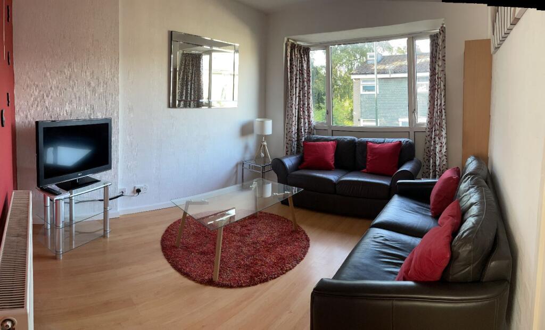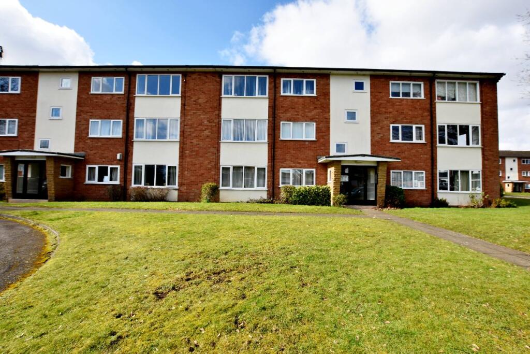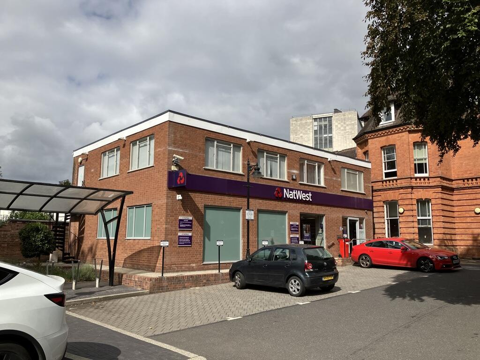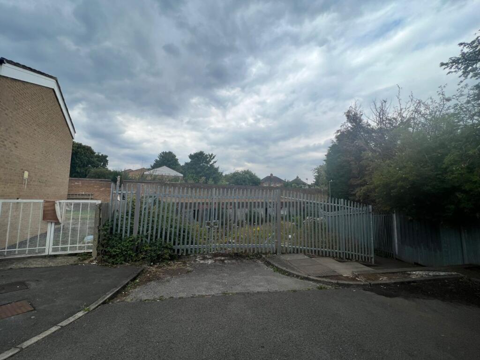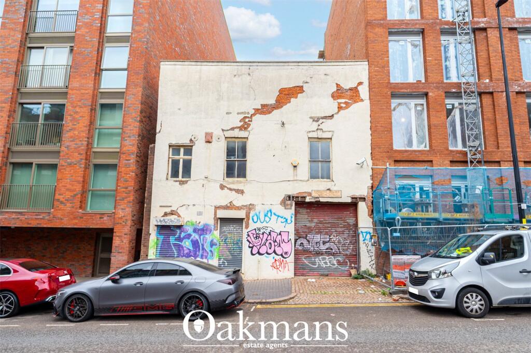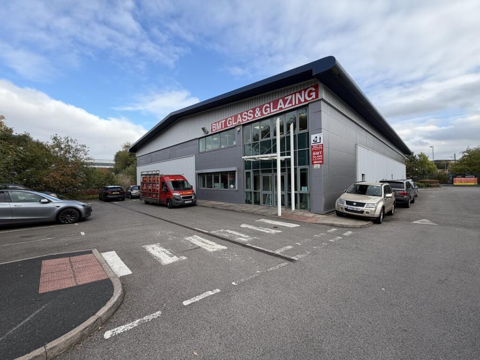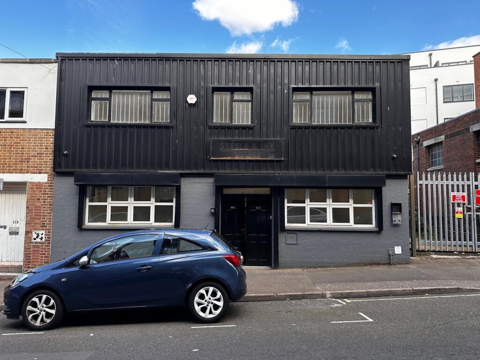Alwin Road, Rowley Regis
Property Details
Bedrooms
3
Bathrooms
1
Property Type
Detached
Description
Property Details: • Type: Detached • Tenure: N/A • Floor Area: N/A
Key Features: • NO ONWARD CHAIN • SPACIOUS THREE BEDROOM DETACHED PROPERTY • SITUATED IN A POPULAR RESIDENTIAL ADDRESS • OFF ROAD PARKING AVAILABLE • LOW MAINTENANCE REAR GARDEN • CLOSE TO LOCAL AMENITIES & TRANSPORT LINKS • EARLY VIEWING HIGHLY RECOMMENDED • CLOSE TO MOTORWAY ACCESS • GAS CENTRAL HEATING THROUGHOUT • LARGE KITCHEN AND LIVING SPACE
Location: • Nearest Station: N/A • Distance to Station: N/A
Agent Information: • Address: 13 Hagley Road, Halesowen, B63 4PU
Full Description: **NO UPWARD CHAIN** **THREE BEDROOM DETACHED PROPERTY IN A PRIME LOCATION**Hicks hadley are proud to present this delightful detached house conveniently situated for local amenities and major transport links whilst being quietly tucked in a cul-de-sac, and not far from Black heath Town Centre, This property briefly comprises: A welcoming Entrance hall, large lounge with dining area, fitted kitchen, 3 good size bedrooms and family bathroom.Low maintenance driveway and garden space.The property further benefit from gas central heating, off road parking for 2 cars. EPC: DEntrance Hallway - 4.32mmax x 1.63m (14'2"max x 5'4") - Composite front door fitted with glazed panels to the side,Gas central heating radiator fitted to the side elevation,under stairs cupboard space.Lounge - 3.28m x 3.25mmax (10'9" x 10'8"max) - Double glazed bay style window fitted to the front elevation,Central heating radiator fitted to the front elevation.Dining Room - 3.28m x 3.28mmax (10'9" x 10'9"max) - Central heating fitted to the side elevation wall Sliding glazed doors into the rear garden.Kitchen - 4.60m x 3.20m (15'1" x 10'6") - Double glazed window fitted to the rear elevation, Access door to the side elevation to the rear garden,Fitted with ample unit space,One bowl stainless steel sink with drainer and mixer tap,Oven,Ceramic hob and electric extractor fitted,Partially tiled walls,Space for washer,dryer and fridge freezer,Radiator fitted to the side elevation.Landing - 2.18m x 1.63m (7'2" x 5'4") - Double glazed obscured glass window fitted to the side elevation,access to bedrooms one,two and three and the family bathroom.Bedroom One - 3.28m x 3.15mmax (10'9" x 10'4"max) - Double glazed window fitted to the front elevation,central heating radiator fitted to the front elevation.Bedroom Two - 3.25m x 2.92m (10'8" x 9'7") - Double glazed window to the front elevation,Central heating radiator fitted to the front elevation.Bedroom Three - 2.01m x 1.83m (6'7" x 6'0") - Double glazed window and central heating radiator fitted to the front elevation,Loft access above.Family Bathroom - Occurred double glazed window fitted to the rear elevation,Central heating radiator fitted to the side elevation,Partially tiled walls,Electric shower over bath tub fitted,Sink with vanity unit underneath.External - To the approach of the property sits a low maintenance driveway with ample off road parking with side access to the rear of the property,To the rear of the property sits a good size slabbed area and mature planting around with lawn space too.Agent Notes - All main services are connected . ( Gas/ Electric / Water ) Broadband/Mobile coverage- please check on link -//checker.ofcom.org.uk/en-gb/broadband-coverage Council Tax Band :C EPC :D Tenure Information :Freehold Any other Material Facts :Traditional brick build with tiled roof.All information has been provided by the vendor please confirm details with a solicitor.BrochuresAlwin Road, Rowley RegisBrochure
Location
Address
Alwin Road, Rowley Regis
City
Alwin Road
Features and Finishes
NO ONWARD CHAIN, SPACIOUS THREE BEDROOM DETACHED PROPERTY, SITUATED IN A POPULAR RESIDENTIAL ADDRESS, OFF ROAD PARKING AVAILABLE, LOW MAINTENANCE REAR GARDEN, CLOSE TO LOCAL AMENITIES & TRANSPORT LINKS, EARLY VIEWING HIGHLY RECOMMENDED, CLOSE TO MOTORWAY ACCESS, GAS CENTRAL HEATING THROUGHOUT, LARGE KITCHEN AND LIVING SPACE
Legal Notice
Our comprehensive database is populated by our meticulous research and analysis of public data. MirrorRealEstate strives for accuracy and we make every effort to verify the information. However, MirrorRealEstate is not liable for the use or misuse of the site's information. The information displayed on MirrorRealEstate.com is for reference only.
