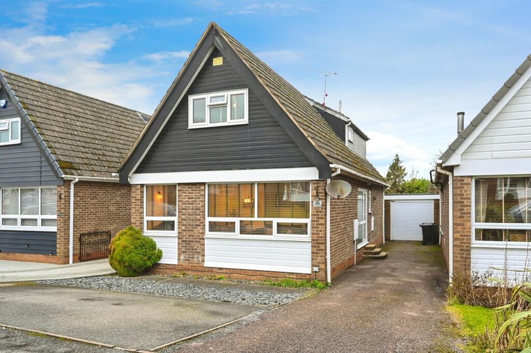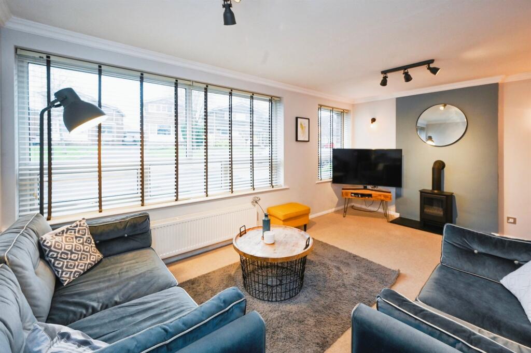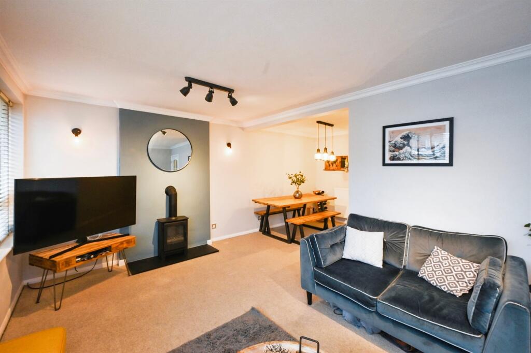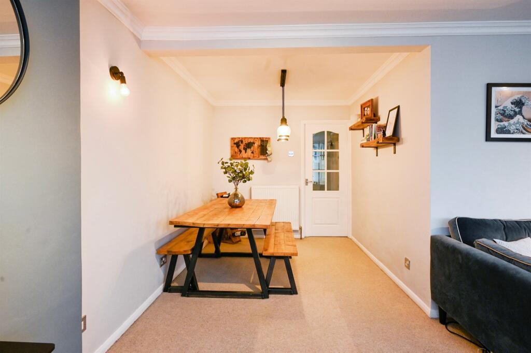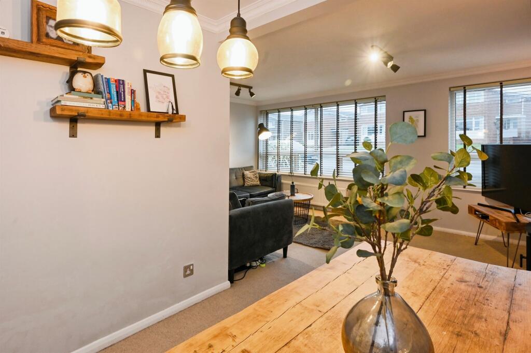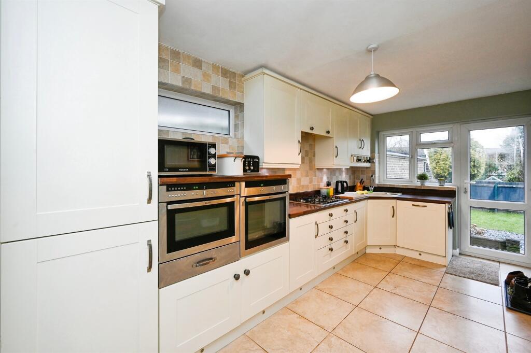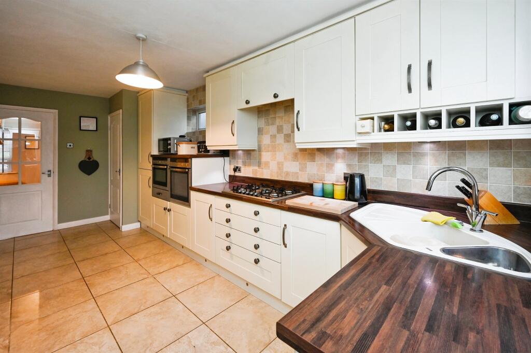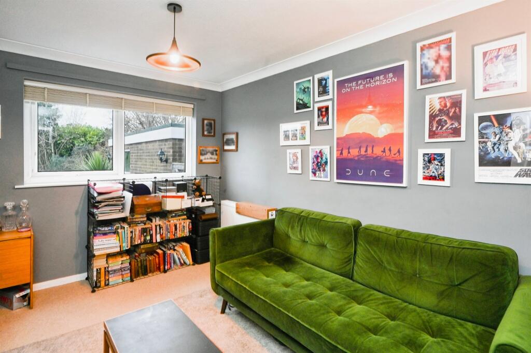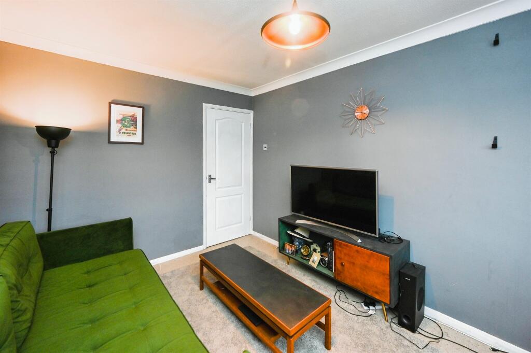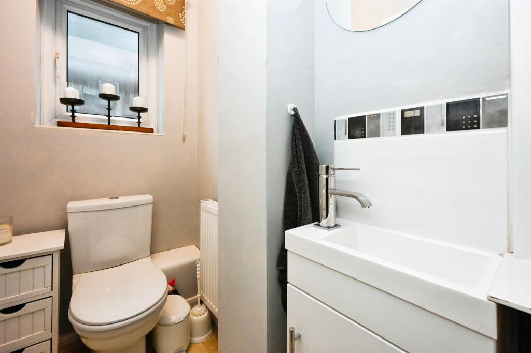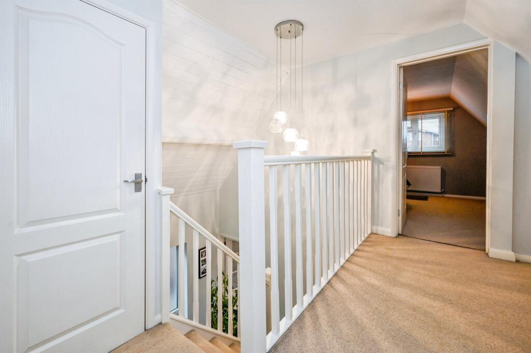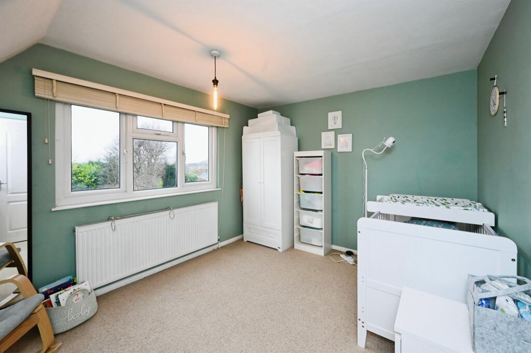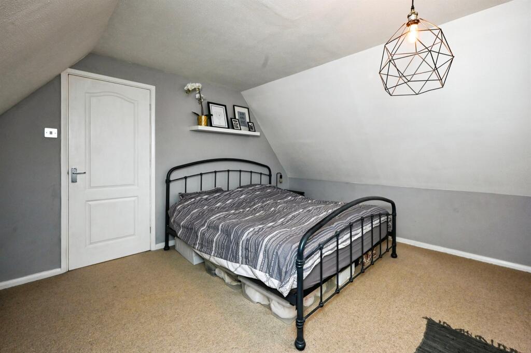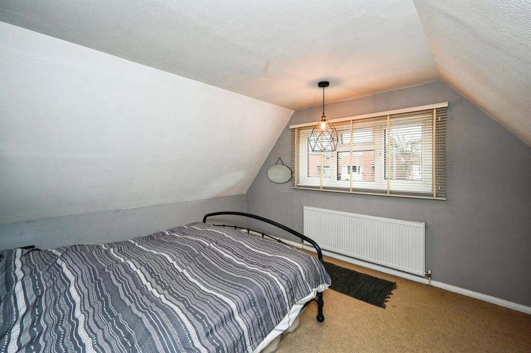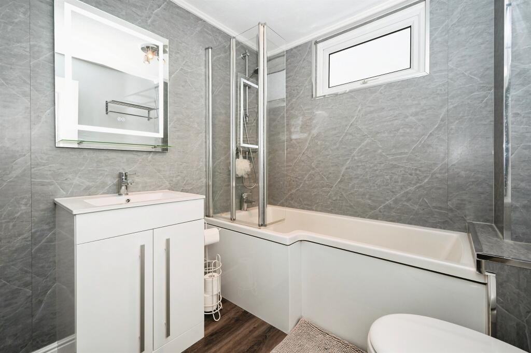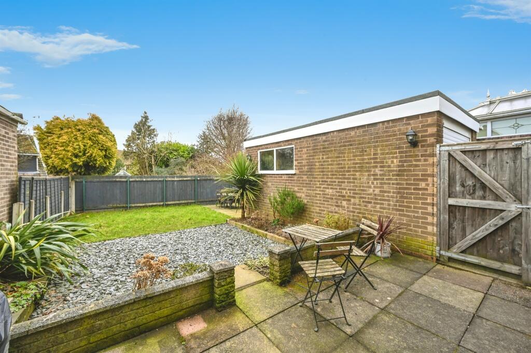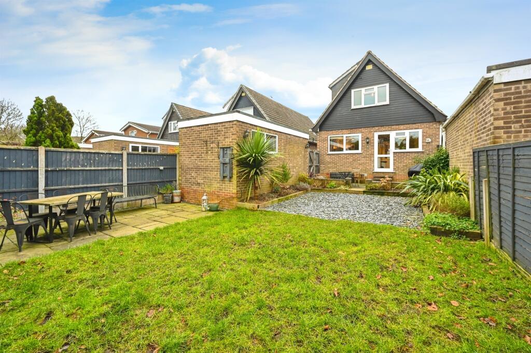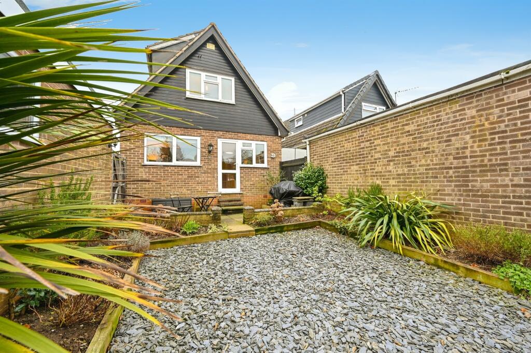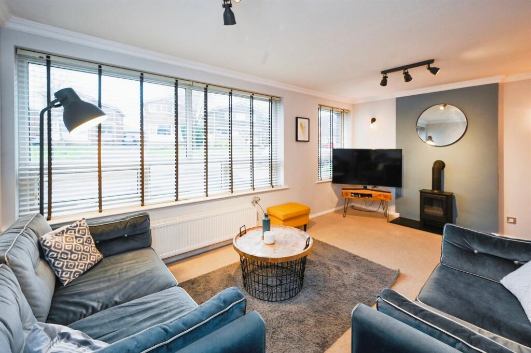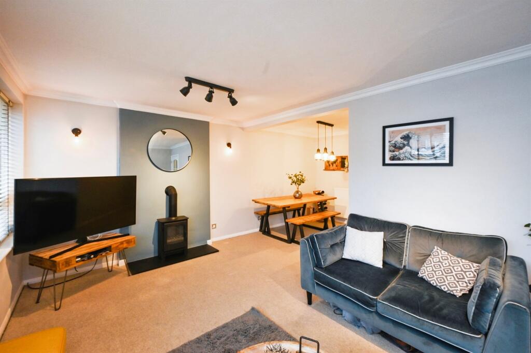Amber Heights, Ripley
Property Details
Bedrooms
3
Bathrooms
2
Property Type
Detached
Description
Property Details: • Type: Detached • Tenure: N/A • Floor Area: N/A
Key Features: • Three Double Bedrooms • Ground Floor Bedroom and Cloakroom • Highly Desirable Location with Far Reaching Views • Detached Dormer Bungalow • Ample Off Road Parking and Garage • Upstairs Bathroom • Immaculate Condition • Surprisingly Spacious
Location: • Nearest Station: N/A • Distance to Station: N/A
Agent Information: • Address: 4 Grosvenor Road, Ripley, DE5 3JF
Full Description: SUMMARYBurchell Edwards are delighted to welcome to the market this beautifully presented, three double bedroom detached house on Amber Heights, Ripley.DESCRIPTIONBurchell Edwards are delighted to welcome to the market this beautifully presented, three double bedroom detached house on Amber Heights, Ripley. Situated on one of the most desirable roads in town, the property benefits from far reaching views to the rear while being a convenient distance to all the local amenities including shops, pubs and restaurants, Ripley Hospital and good schools. Major road networks including the M1, A38 and A610 are close by. It has been kept in immaculate condition throughout with recently installed boiler and fitted bathroom.To the ground floor, there is a grand, welcoming entrance hall, open lounge/diner, modern kitchen, double bedroom and cloakroom. To the first floor there are two further double bedrooms and the recently fitted bathroom. Outside, to the front is a tarmac driveway and gravel patch, the driveway continues to the side of the property leading towards the detached garage with lighting and power. The rear garden comprises of a private patio area, gravel patch with borders for plants and shrubs, and lawn.Viewings are highly recommended! Please contact Burchell Edwards today for more information!Ground Floor Entrance Hallway Having tiled floor, radiator, door to under stairs storage cupboard and UPVC window and door.Lounge/Diner 18' 9" as a maximum x 17' 3" L shaped ( 5.71m as a maximum x 5.26m L shaped )Having carpet, radiator, two ceiling lights, decorative coving and two UPVC windows to the front elevation.Kitchen 18' 2" Plus door recess x 7' 10" ( 5.54m Plus door recess x 2.39m )Having fitted wall and base units with matching counter tops, integrated double eye-level ovens, five ring gas hob and cooker hood, integrated fridge, freezer and dishwasher, inset sink, tiled splashbacks, tiled floor, radiator, and door to utility cupboard with plumbing for washing machine.Bedroom Three/Study 12' 3" x 8' 10" ( 3.73m x 2.69m )Having carpet, radiator, ceiling light, coving and UPV window to the rear elevation.Cloakroom Having WC, hand wash basin with tiled splashbacks, tiled floor, ceiling light and UPVC window.First Floor Landing Having carpet, radiator, ceiling light, loft hatch and doors to three storage cupboards.Bedroom One 14' 7" x 11' 6" ( 4.45m x 3.51m )Having carpet, radiator, ceiling light and UPVS window to the front elevation.Bedroom Two 13' 5" x 9' 9" ( 4.09m x 2.97m )Having carpet, radiator, ceiling light and UPVC window to the rear elevation with far reaching views.Bathroom Having a fitted P-shape bath with shower above, WC, hand wash basin, heated towel rail, tiled splashbacks, laminate flooring, ceiling light and UPVC window.Outside To the front is a tarmac drive for off road parking and a gravel patch. The driveway continues to the side of the property leading to the detached garage. To the rear, the enclosed garden has a patio, a stone chipping patch with borders for plants and shrubs, a lawn and a further patio area behind the garage.1. MONEY LAUNDERING REGULATIONS - Intending purchasers will be asked to produce identification documentation at a later stage and we would ask for your co-operation in order that there will be no delay in agreeing the sale. 2. These particulars do not constitute part or all of an offer or contract. 3. The measurements indicated are supplied for guidance only and as such must be considered incorrect. 4. Potential buyers are advised to recheck the measurements before committing to any expense. 5. Burchell Edwards has not tested any apparatus, equipment, fixtures, fittings or services and it is the buyers interests to check the working condition of any appliances. 6. Burchell Edwards has not sought to verify the legal title of the property and the buyers must obtain verification from their solicitor.BrochuresFull Details
Location
Address
Amber Heights, Ripley
City
Ripley
Features and Finishes
Three Double Bedrooms, Ground Floor Bedroom and Cloakroom, Highly Desirable Location with Far Reaching Views, Detached Dormer Bungalow, Ample Off Road Parking and Garage, Upstairs Bathroom, Immaculate Condition, Surprisingly Spacious
Legal Notice
Our comprehensive database is populated by our meticulous research and analysis of public data. MirrorRealEstate strives for accuracy and we make every effort to verify the information. However, MirrorRealEstate is not liable for the use or misuse of the site's information. The information displayed on MirrorRealEstate.com is for reference only.
