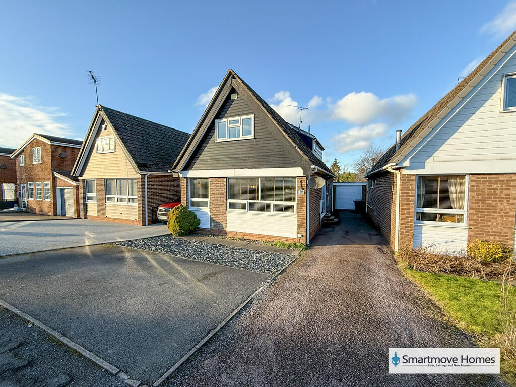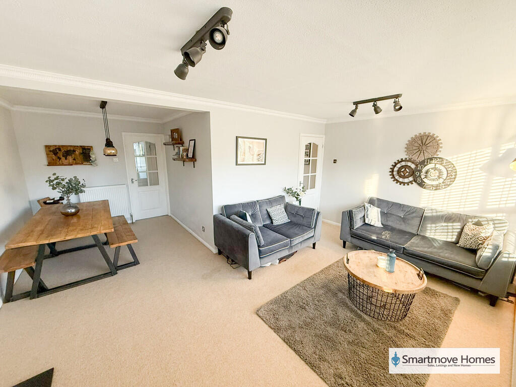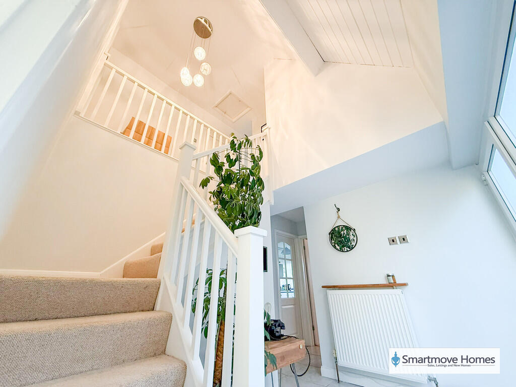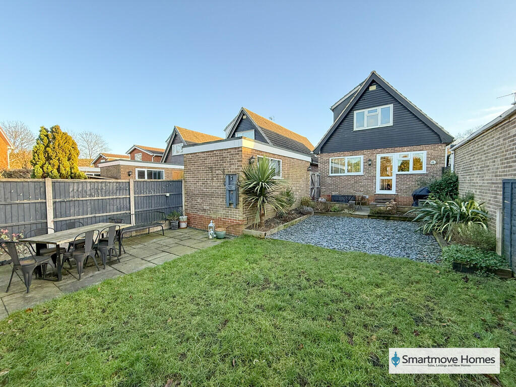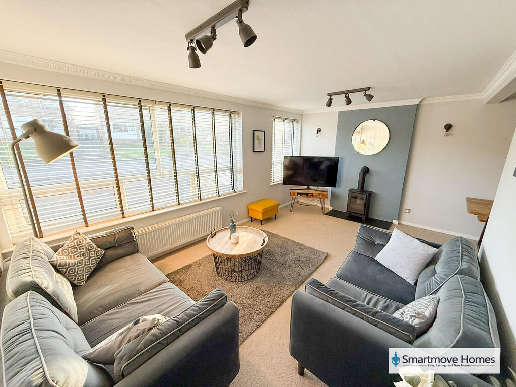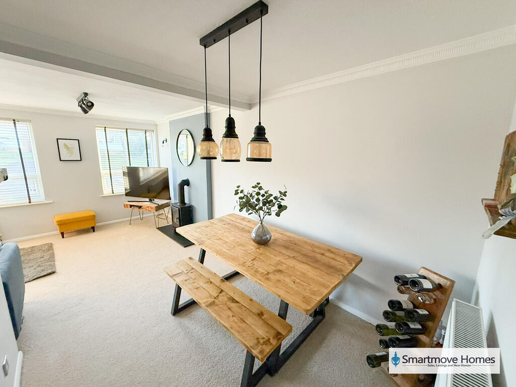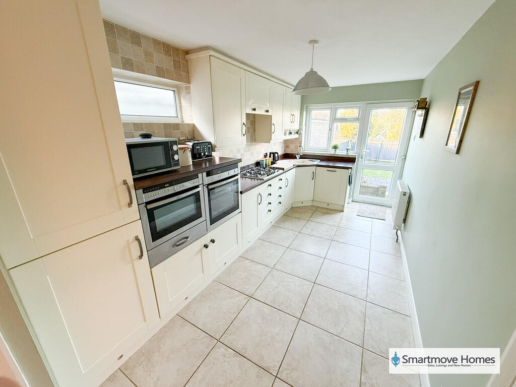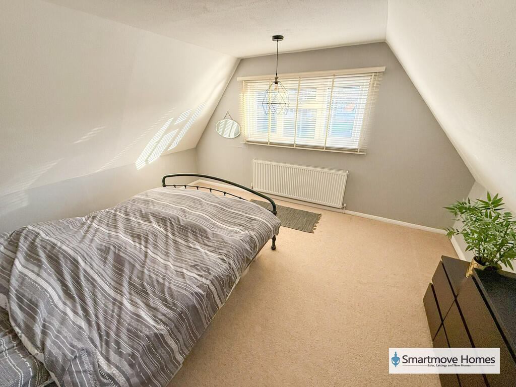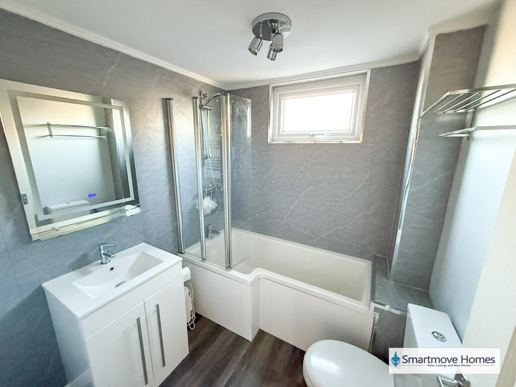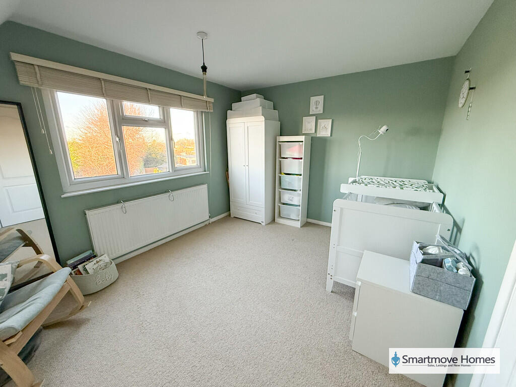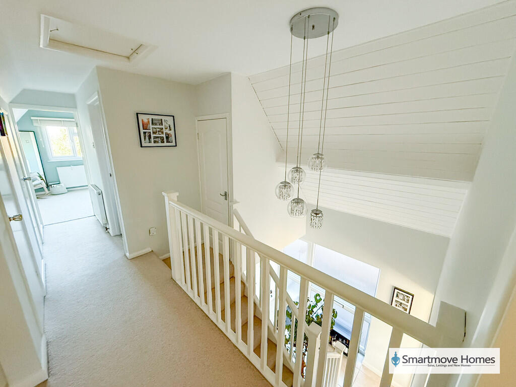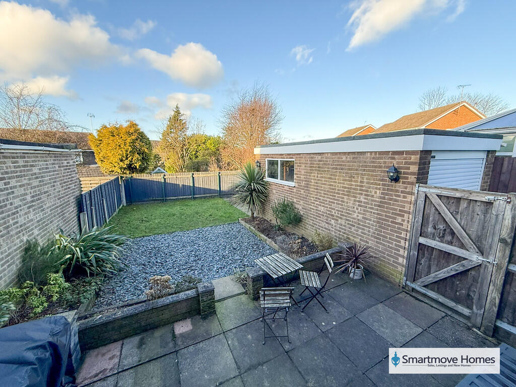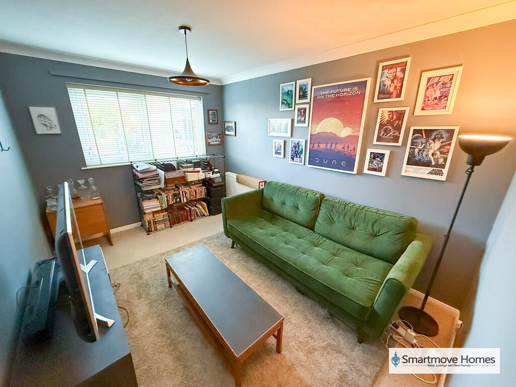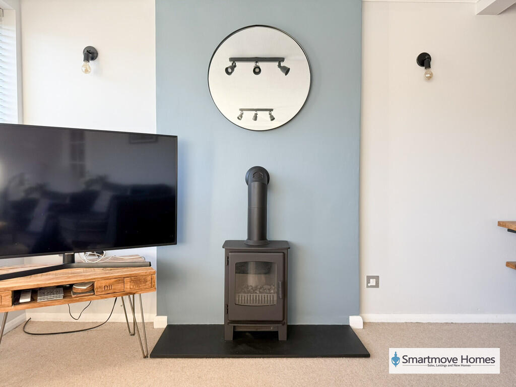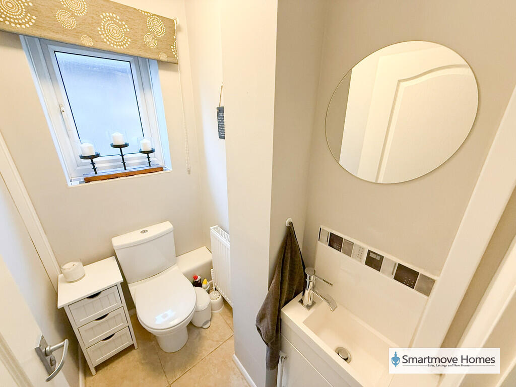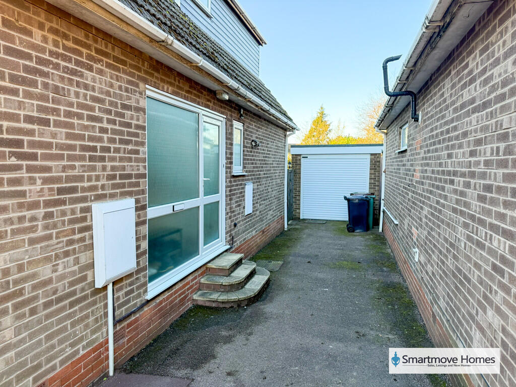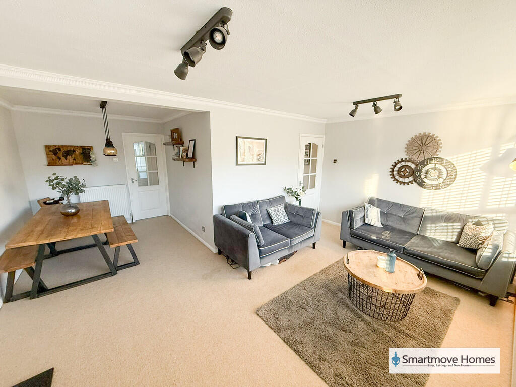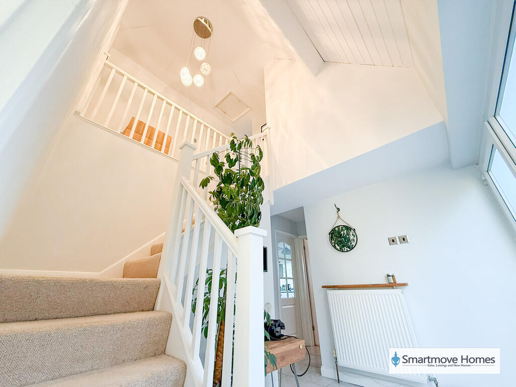Amber Heights, Ripley
Property Details
Bedrooms
3
Bathrooms
1
Property Type
Detached Bungalow
Description
Property Details: • Type: Detached Bungalow • Tenure: N/A • Floor Area: N/A
Key Features: • SOUGHT AFTER LOCATION • DETACHED DORMA BUNGALOW • THREE DOUBLE BEDROOMS • OPEN PLAN LOUNGE/DINER • FITTED BREAKFAST KITCHEN • UPSTAIRS BATHROOM • DOWNSTAIRS WC • GARAGE/OFF ROAD PARKING • ENCLOSED/PRIVATE GARDEN
Location: • Nearest Station: N/A • Distance to Station: N/A
Agent Information: • Address: 1 High Street, Ripley, DE5 3AA
Full Description: - NEW TO THE MARKET - THREE BEDROOM DETACHED DORMA BUNGALOW IN SOUGHT AFTER LOCATION - SMARTMOVE HOMES are delighted to bring to the market this beautifully presented three bedroom detached dormer bungalow briefly comprising of a spacious open entrance hallway with vaulted ceiling, downstairs WC, L shaped lounge/diner, fitted breakfast kitchen and a good sized double bedroom to the ground floor, to the first floor gallery landing there are two further double bedrooms, stunning three piece bathroom suite and an open aspect view to the rear. Outside there is an enclosed rear garden with patio seating area, laid lawn and planted borders. There's ample off road parking to the front leading to a detached garage with electric up and over door, lighting and electrics. This property must be viewed as soon as possible, to arrange and internal inspection please contact SMARTMOVE HOMES. GROUND FLOOR ENTRANCE HALL Door and obscure picture window to the side elevation, radiator, fully tiled floor and has under stairs storage. DOWNSTAIRS WC Window to the side elevation, WC and wall mounted wash basin. Continued tiled floor and has a radiator. OPEN PLAN LOUNGE/DINER Two large windows to the front elevation and two radiators. FITTED BREAKFAST KITCHEN Well presented NEF kitchen comprising of matching wall and base units, solid wood work surface with inset sink and drainer, built-in five gas ring hob with extractor, built-in double oven and integrated dishwasher. Cupboard space with space and plumbing for a washing machine, windows to the rear and side elevations and door to the rear onto the rear garden. Radiator, fully tiled floor and has complimentary tiled splash backs. BEDROOM THREE/STUDY Spacious double bedroom with window to the rear elevation and radiator. FIRST FLOOR GALLERY LANDING Open landing space with vaulted ceiling, multiple cupboard space and open wardrobe, radiator and loft access. MASTER BEDROOM Spacious double bedroom with window to the front elevation and radiator. BEDROOM TWO Spacious double bedroom with window to the rear elevation with open views and radiator. FAMILY BATHROOM SUITE Three piece family bathroom suite includes a fitted p-shape bath with mains fed shower over, WC and wash basin over vanity unit. Obscure window to the side elevation, heated towel rail, fully tiled floor and has tiled splash backs. OUTSIDE REAR GARDEN Enclosed rear garden with patio seating area, laid lawn with planted borders, and has a decorative gravel seating area to the rear and further garden space to the rear of the garage. Outside water tap and lighting. OFF ROAD PARKING Ample off road parking for several cars on a tarmac driveway leading to a detached garage. SINGLE GARAGE Detached garage with lighting/electrics and has an electric up and over door. ADDITIONAL INFORMATION Tenure: FreeholdEPC: AWAITING
Location
Address
Amber Heights, Ripley
City
Ripley
Features and Finishes
SOUGHT AFTER LOCATION, DETACHED DORMA BUNGALOW, THREE DOUBLE BEDROOMS, OPEN PLAN LOUNGE/DINER, FITTED BREAKFAST KITCHEN, UPSTAIRS BATHROOM, DOWNSTAIRS WC, GARAGE/OFF ROAD PARKING, ENCLOSED/PRIVATE GARDEN
Legal Notice
Our comprehensive database is populated by our meticulous research and analysis of public data. MirrorRealEstate strives for accuracy and we make every effort to verify the information. However, MirrorRealEstate is not liable for the use or misuse of the site's information. The information displayed on MirrorRealEstate.com is for reference only.
