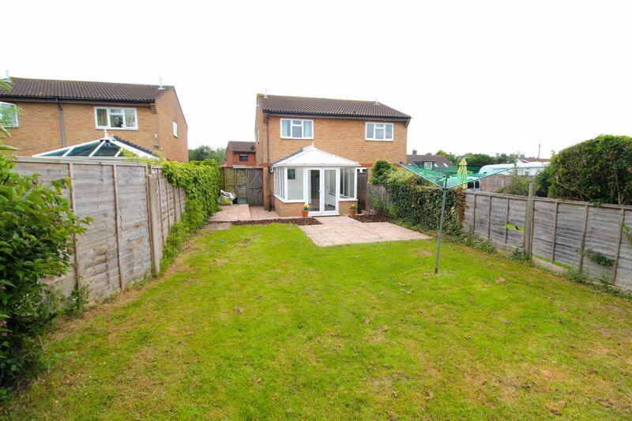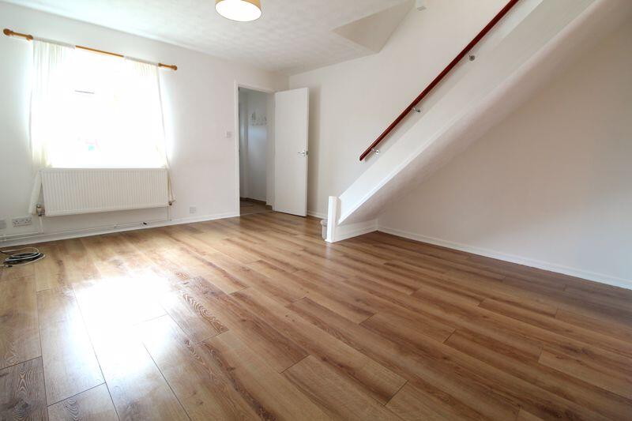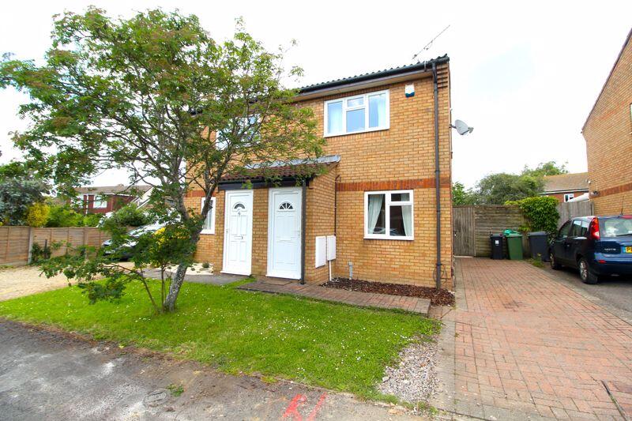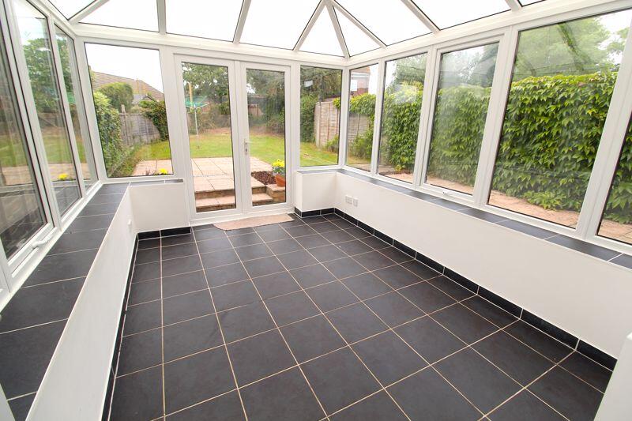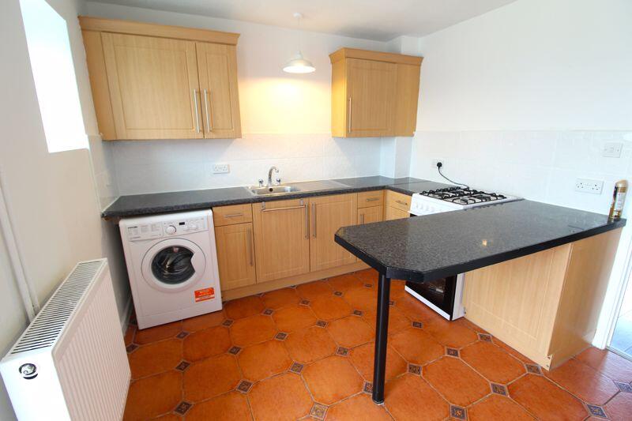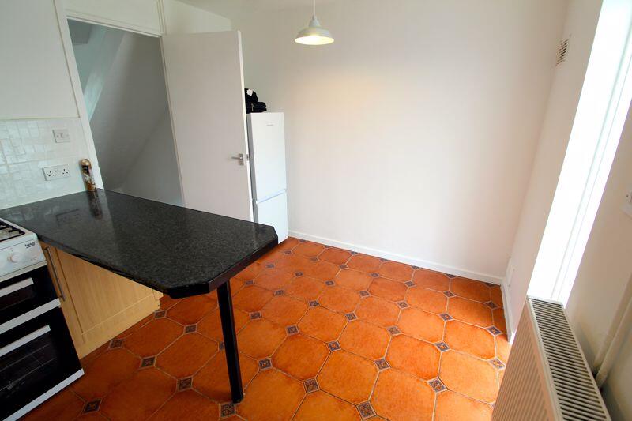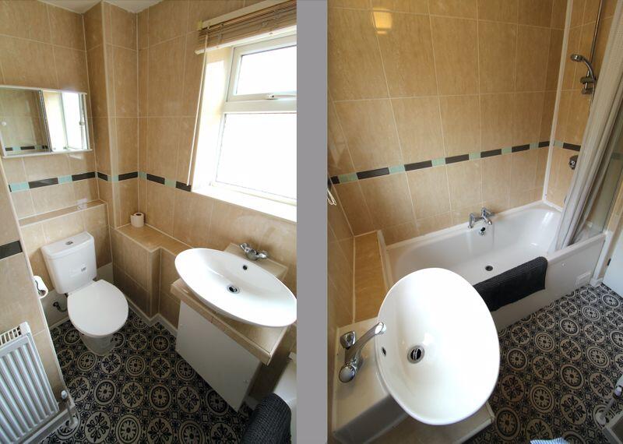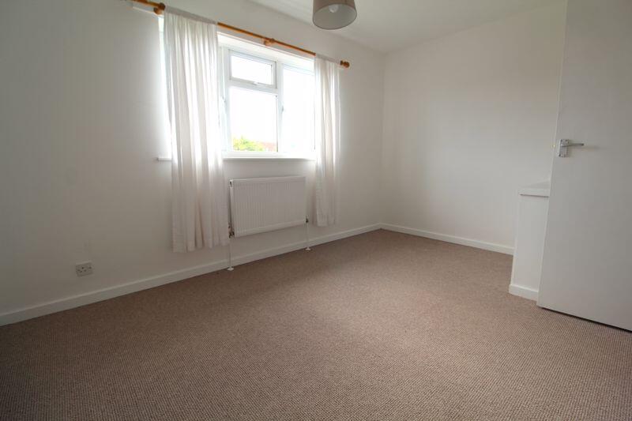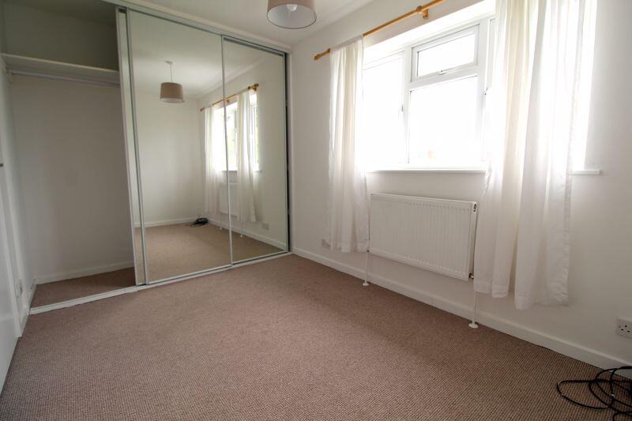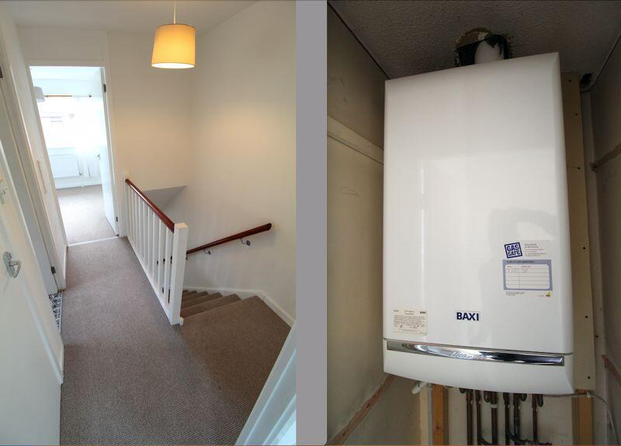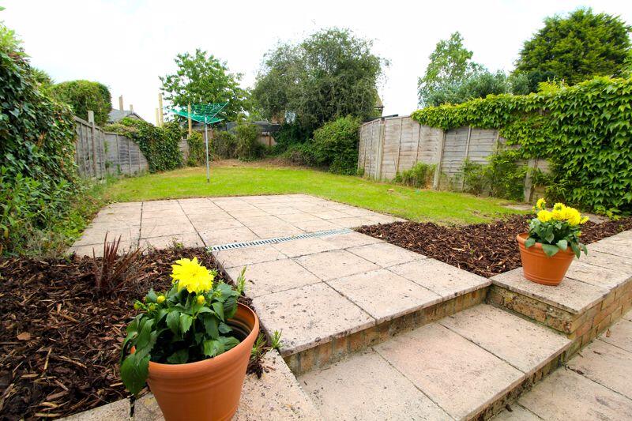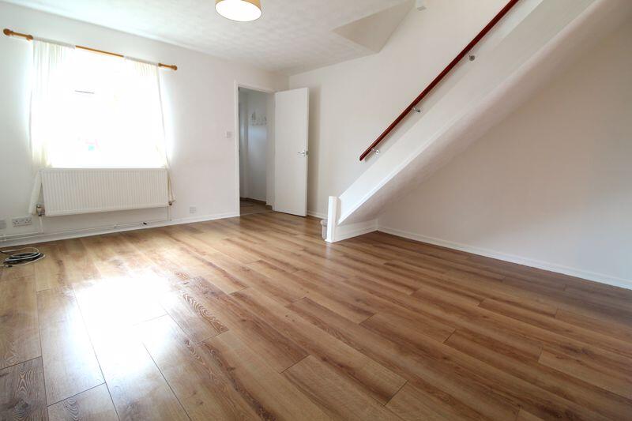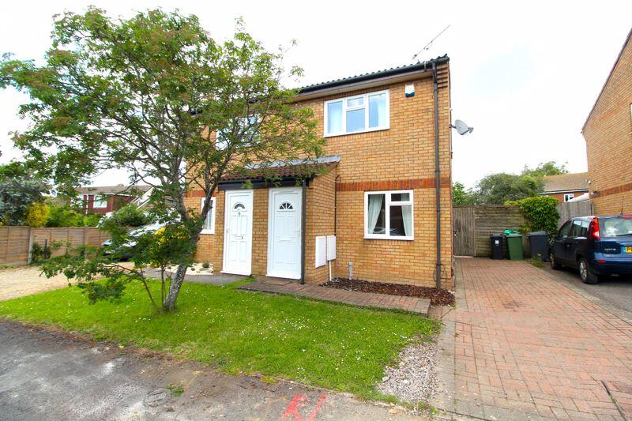Amberley Road, Stoke Lodge
Property Details
Bedrooms
2
Bathrooms
1
Property Type
Semi-Detached
Description
Property Details: • Type: Semi-Detached • Tenure: N/A • Floor Area: N/A
Key Features: • Modern semi detached home • 2 double bedrooms • Good size conservatory • Modern kitchen and bathroom suites • Gas central heating • Driveway for parking • Generous plot • No chain
Location: • Nearest Station: N/A • Distance to Station: N/A
Agent Information: • Address: Unit A, Bradley Pavilions, Pear Tree Rd, Bradley Stoke, Bristol. BS32 0BQ
Full Description: Offering good value for money, this semi-detached, two double bedroom home has both space and plot on it's side! Presented to a good standard throughout, allowing any buyer to simply move straight in or let straight out! Stoke Lodge is handily located between Bradley Stoke and Cribbs Causeway, therefore benefitting from all these two areas have to offer. Offered with no onward chain! Don't delay, view today!EntranceUPVC entrance door to the entrance porch.Entrance PorchTimber door to the living room, tiled flooring.Living Room12' 4'' x 14' 11'' (3.76m x 4.54m)UPVC double glazed window to front elevation, radiator, staircase to first floor, Virgin Media connection point, telephone point, television point, timber door to the kitchen/diner, laminate flooring, power points.Kitchen/Diner12' 4'' x 9' 4'' (3.76m x 2.84m)UPVC double glazed window and half glazed timber door to the conservatory, modern fitted kitchen comprising a range of wall and base units with rolled edge work surfaces incorporating stainless steel single drainer sink unit with mixer tap and tiled splash backs, space for cooker with gas and electric cooker points, plumbing for automatic washing machine, breakfast bar area, radiator, tiled flooring, power points.Conservatory11' 6'' approx x 8' 1'' (3.50m x 2.46m)UPVC double glazed and half brick in construction, with polycarbonate roof, French doors to the rear garden, radiator, tiled flooring, light and power points.LandingAccess to loft, timber doors to both bedrooms, bathroom and airing cupboard which houses the Baxi combination gas boiler, one power point.Bedroom 112' 4'' x 9' 2'' (with corner stair bulkhead encroaching) (3.76m x 2.79m)UPVC double glazed window to front elevation, radiator, power points.Bedroom 210' 2'' x 7' 6'' (measured to the built-in wardrobes) (3.10m x 2.28m)UPVC double glazed window to rear elevation, radiator, built-in full width mirror fronted wardrobes, power points.BathroomUPVC double glazed obscure window to side elevation, modern white suite comprising bath with mixer tap and mains shower over, WC and wall mounted wash basin with mixer tap, radiator, fully tiled walls.Rear GardenLarger than average garden, laid initially to patio that steps up onto a further patio area but then extends on to a lawned plot, the rear garden is enclosed via wood lap fending and side access gate.Front GardenOpen plan, lawned plot with central mature tree, block paved pathway from the front door to the driveway.ParkingBlocked paved driveway to the side of the property providing off street parking.Additional InformationThis property is offered with no onward chain. Tenure is freehold, Council Tax Band B.BrochuresFull Details
Location
Address
Amberley Road, Stoke Lodge
City
Stoke Gifford
Features and Finishes
Modern semi detached home, 2 double bedrooms, Good size conservatory, Modern kitchen and bathroom suites, Gas central heating, Driveway for parking, Generous plot, No chain
Legal Notice
Our comprehensive database is populated by our meticulous research and analysis of public data. MirrorRealEstate strives for accuracy and we make every effort to verify the information. However, MirrorRealEstate is not liable for the use or misuse of the site's information. The information displayed on MirrorRealEstate.com is for reference only.
