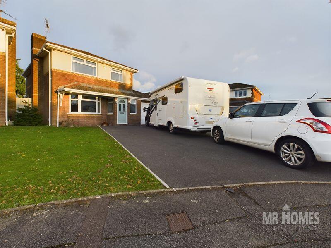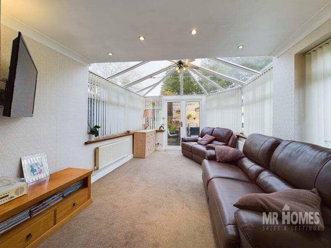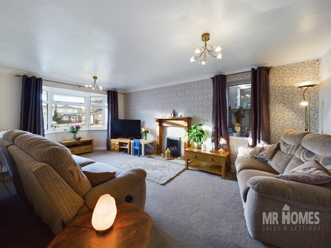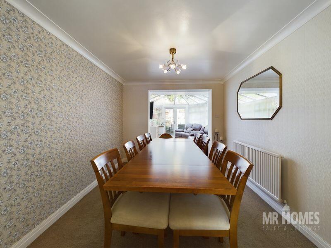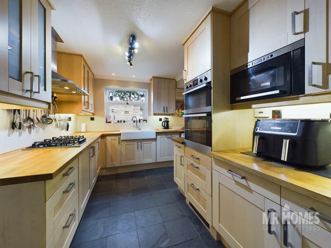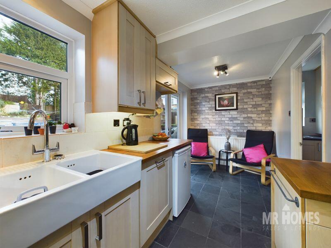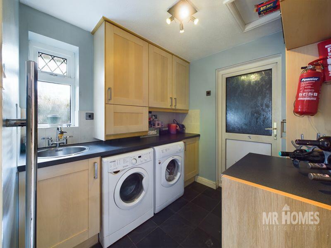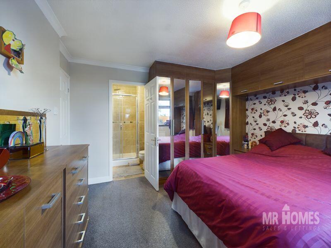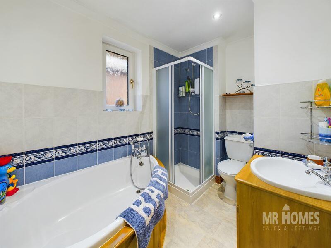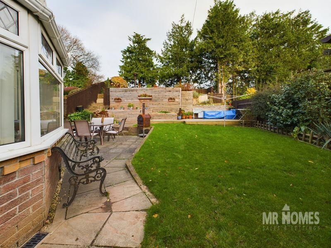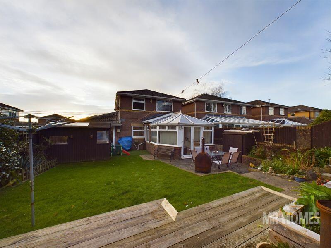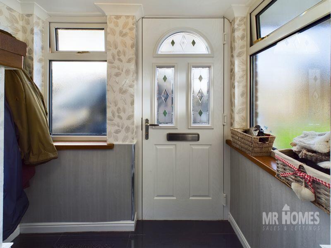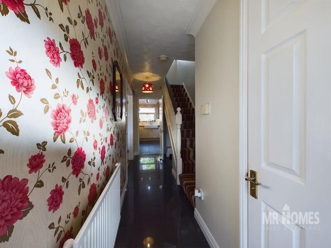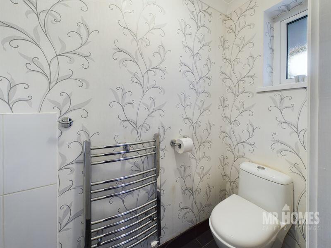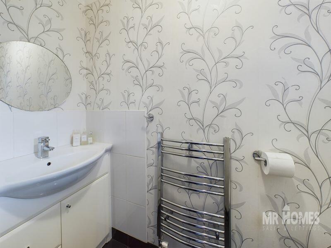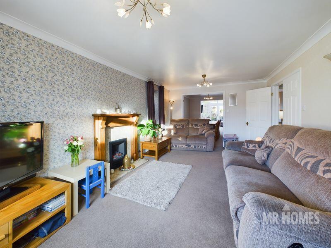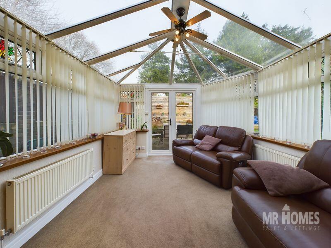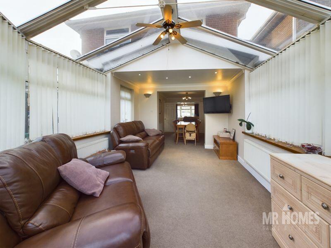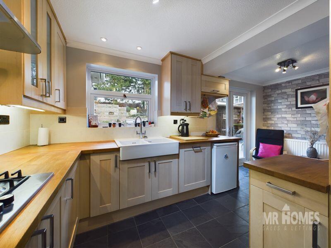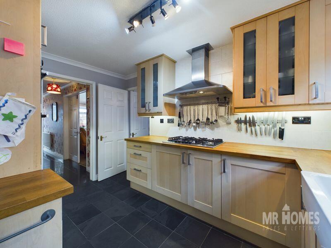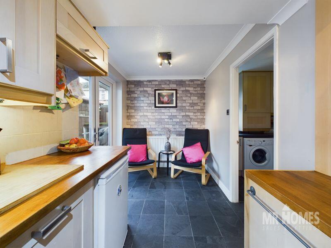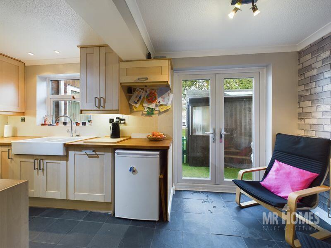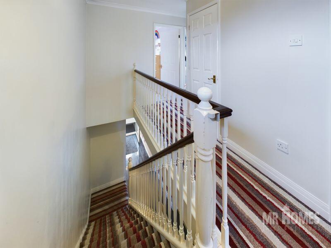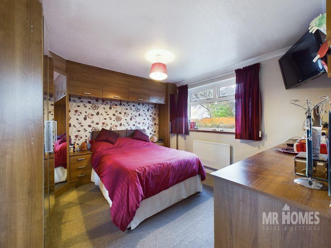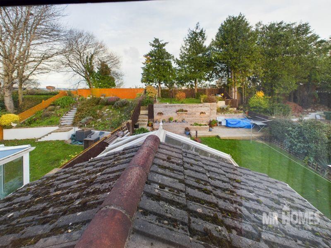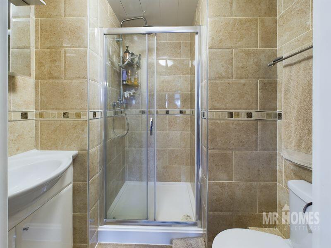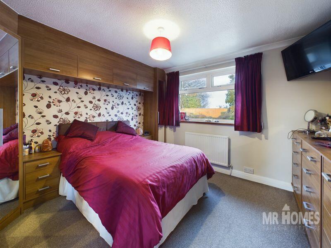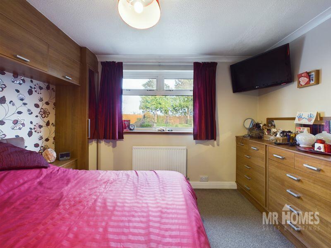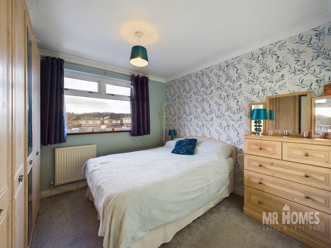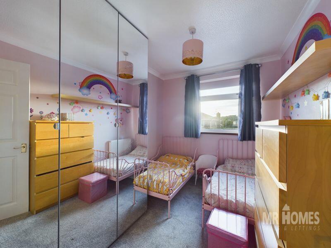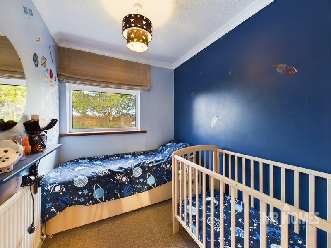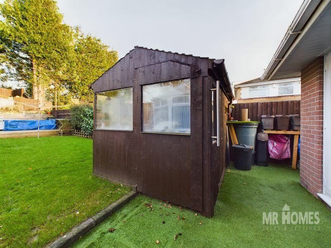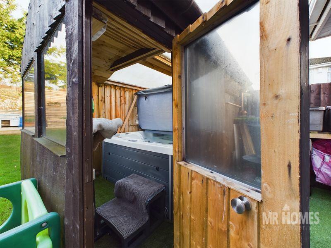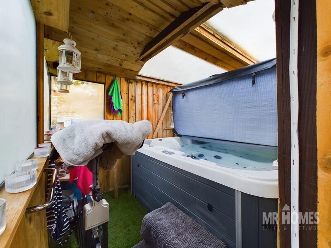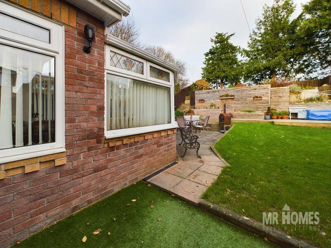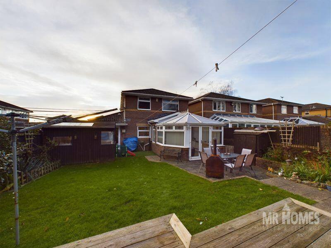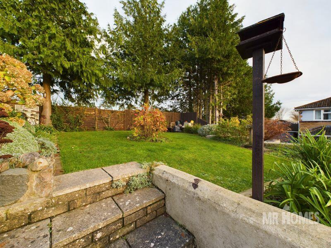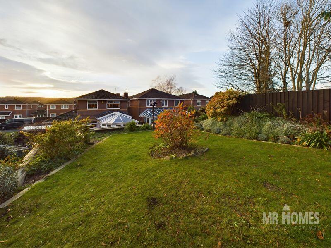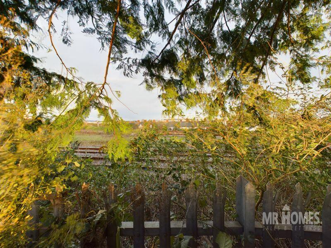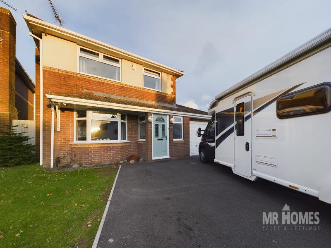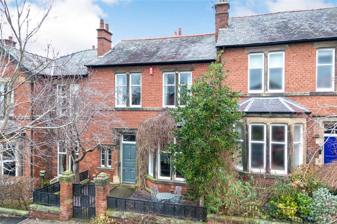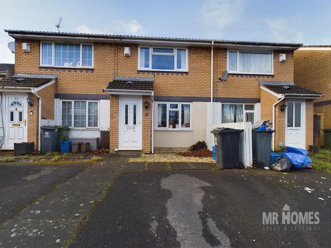Amyas Close, Carlton Gardens, Cardiff CF11 8EA
For Sale : GBP 475000
Details
Bed Rooms
4
Bath Rooms
3
Property Type
Detached
Description
Property Details: • Type: Detached • Tenure: N/A • Floor Area: N/A
Key Features: • SPACIOUS & EXTENDED 4-BED DETACHED FAMILY RESIDENCE • SET ON A VERY LARGE PLOT - CUL-DE-SAC • SPACIOUS LIVING ROOM • DINING ROOM OPEN-PLAN TO THE EXTENSION & SUNROOM • MODERN FITTED KITCHEN with REAL WOOD WORKTOPS & INTEGRATED APPLIANCES • UTILITY ROOM / WORKSHOP & GARAGE • MASTER BEDROOM with EN-SUITE • PRIVATE DRIVEWAY (HOLDS MULTIPLE VEHICLES) • LARGE & ENCLOSED ATTRACTIVE REAR GARDEN with WOOD CABIN HOUSING A TOP OF THE RANGE HOT TUB • FREEHOLD. (8x CCTV CAMERAS TO STAY)
Location: • Nearest Station: N/A • Distance to Station: N/A
Agent Information: • Address: Homes House 253 Cowbridge Road West Cardiff CF5 5TD
Full Description: *** Guide Price: £475,000 to £490,000 *** AN EXTENDED & VERY SPACIOUS 4-BEDROOM DETACHED FAMILY RESIDENCE SET ON A VERY LARGE PLOT ON A CUL-DE-SAC - EARLY VIEWING IS VERY HIGHLY RECOMMENDED - SEE OUR 360 DEGREE VR TOUR LINK> - FREEHOLD. MR HOMES are pleased to Offer FOR SALE this Superb 4-Bedroom Detached Family Home, comprising in brief; Ground Floor: Porch Entrance, Hallway with Porcelain Tile Flooring, Cloakroom/Downstairs W.c, Spacious Living Room with Bay Window and Double Doors to the Dining Room which is Open-Plan to the Extension & Sunroom/Conservatory with a Climate Control Glass Roof, An IKEA Fitted Kitchen with Twin Belfast Sink & Real Wood Worktops, WELSH Slate Flooring, Integrated Appliances, Sitting Area with French Doors leading onto the Rear Garden. Laundry/Utility Room, Split Workshop & Garage. First Floor: Staircase to the First Floor Landing, Airing Cupboard, Hatch to Insulated & Boarded Loft, Master Bedroom with Fitted Wardrobes & Drawers, Views towards the Principality Stadium and Cardiff City Centre, Re-Fitted En-Suite Shower Room, Bedroom 2 with Fitted Wardrobes & Drawers, Bedroom 3 with Fitted Wardrobe, Bedroom 4 with Views towards the Principality Stadium/ City Centre & a Family 4-Piece Bathroom Suite. Front Garden is Laid to Lawn, Lockable Gate to the Side Enclosure which leads into the Large & Enclosed Attractive Two-Tiered Rear Garden. Wood Cabin Housing a Top of the Range Hot Tub (To Stay). Finally a Private Driveway to the Front which holds Multiple Vehicles. The Property Further Benefits from uPVC Double Glazing Windows & Gas Central Heating Powered by a Worcester Greenstar 30 Si Compact NC Combi-Boiler. EPC Rating = C. & Council Tax Band = F. Mains Electricity, Water & Sewage Connected to Mains Drains. Broadband & Mobile Signal Coverage. ** Prime Location - The property offers easy access to a number of local amenities, is close to schools, parks and has excellent transport links. Early Viewing Highly Recommended Contact Us On : option 2 To submit your offer, please visit: Make an Offer (mr-homes.co.uk) or call the Branch and speak to a member of the Sales Team FREE MORTGAGE ADVICE AVAILABLE ON YOUR REQUEST PLEASE CONTACT MR HOMES: option 4Porch Entrance6' 6'' x 2' 10'' (1.98m x 0.86m)Enter via Composite Door, Porcelain Tile Flooring, uPVC Obscured D/g Windows to Front & Side, Single Panel Radiator, Dado Rail, uPVC Obscured D/g Door into Hallway.Hallway17' 11'' x 3' 2'' (5.46m x 0.96m)Porcelain Tile Flooring, Single Panel Radiator, Understair Storage Area, Coving to Ceiling.Cloakroom/Downstairs W.c7' 3'' x 2' 7'' (2.21m x 0.79m)Porcelain Tile Flooring, Wash Hand Basin, Chrome Mixer Tap, Vanity Cupboard, Close-Coupled W.c, Chrome Ladder Radiator, uPVC Obscured D/g Window to Front, Coving to Ceiling.Living Room18' 0'' min x 11' 5'' (5.48m x 3.48m)Fitted Carpet, uPVC D/g Bay Window to Front, uPVC D/g Window to Side, Living Flame 'Coal Effect' Gas Feature Fireplace, Marble Hearth and Grate with Wooden Mantlepiece Surround, Double Panel Radiator, Coving to Ceiling, Double Doors to Dining Room.Dining Room Open-Plan to the Extension/Conservatory/Sunroom12' 2'' x 9' 3'' (3.71m x 2.82m)Fitted Carpet cont'd from Living Room, Single Panel Radiator, Coving to Ceiling.Extension with Conservatory/Sunroom with Climate Control Glass Roof15' 0'' x 10' 8'' (4.57m x 3.25m)Fitted Carpet cont'd from Living Room & Dining Room, 2x Radiators, PowerPoints, uPVC D/g Windows to Sides & Rear, uPVC D/g Patio Doors to Rear Garden, Feature Fan Light, Inset Spotlights to Extension Ceiling, & Wall Mounted Up Lights,IKEA Fitted Kitchen Opens to a Sitting Room15' 7'' max into Sitting Room x 11' 11'' (4.75m x 3.63m)Welsh Slate Tile Flooring, Matching Wall & Base Units with Real Wood Worktops Over, Tiled Splashbacks, Twin Belfast Sinks with Built in Drainer & Mixer Tap Over, 5x Ring Gas Hob, Custom Fitted Floor to Ceiling Wall Unit with Integral Double Electric Fan Assisted Ovens, Integral Microwave, Integrated Dishwasher, Double Panel Radiator, Inset Spotlights to Ceiling, Coving to Ceiling, uPVC D/g Window to Rear, Double French Doors to Rear Garden. Door into Laundry/Utility Room, Workshop & Garage.Laundry/Utility Room7' 7'' x 7' 4'' (2.31m x 2.23m)Welsh Slate Tile Flooring, Matching IKEA Wall & Base Units with Worktops Over & Tiled Splashbacks, Stainless Steel Circular Sink with Mixer Tap Over, uPVC Obscured D/g Window to Side, Chrome Ladder/Towel Rail Radiator, Vented for Tumble-Dryer, Plumbed for Washing Machine. Hatch to Small Loft Space.Workshop (Previously Part of Garage)8' 6'' x 8' 1'' (2.59m x 2.46m)PowerPoints & Lighting, Door into Garage.Garage with Pitched Roof.9' 4'' x 8' 0'' (2.84m x 2.44m)NB: Split into Two along with the Workshop.PowerPoints & Lighting, Up 'n' Over Door, Storage to the Rafters.1st Floor Landing12' 0'' x 6' 1'' (3.65m x 1.85m)Fitted Carpet to Staircase & Landing, uPVC D/g Window to Side with an Integral Blind System, Coving to Ceiling, Hatch to Insulated Loft, Door to Airing Cupboard with Radiator Fitted.Master Bedroom with Fitted Wardrobes & Drawers11' 3'' x 11' 2'' (3.43m x 3.40m)Fitted Carpet, uPVC D/g Window to Rear, Single Panel Radiator, Coving to Ceiling.En-Suite6' 8'' x 2' 8'' (2.03m x 0.81m)Tiled Flooring, Shower Enclosure with Mixer Shower & Dual Rainfall & Handheld Shower Heads, Wash Hand Basin with Chrome Mixer Tap, Vanity Cupboard, Wall Mounted Bathroom Cabinet with Inset Spotlights, Close-Coupled W.c, Ceiling Mounted Extractor Fan.Bedroom 210' 2'' x 9' 9'' (3.10m x 2.97m)Fitted Carpet, uPVC D/g Window to Front, Single Panel Radiator, Wardrobe & Chest of Drawers (To Stay), Coving to Ceiling.Bedroom 39' 11'' x 7' 9'' (3.02m x 2.36m)Fitted Carpet, uPVC D/g Window to Front, Single Panel Radiator, Coving to Ceiling, Floor to Ceiling Fitted Wardrobes with Mirrored Doors (To Stay).Bedroom 48' 3'' x 6' 7'' (2.51m x 2.01m)Fitted Carpet, uPVC D/g Window to Rear, Single Panel Radiator, Coving to Ceiling.Family Bathroom - 4-Piece Suite8' 2'' x 6' 7'' (2.49m x 2.01m)Corner Bath with Chrome Mixer Tap & Attached Shower, Fully Tiled Shower Cubicle with Electric Shower, Wash Hand Basin with Chrome Taps Over & Vanity Cupboard, Close-Coupled W.c, 3x Walls Tiled Up to Half-Height, uPVC Obscured D/g Window to Side, Ladder/ Towel Rail Radiator, Inset Spotlights to Ceiling, Coving to Ceiling.Front Garden - Laid LawnLockable Side Gate Access into the Side Enclosure which leads to the Large & Enclosed Rear Garden.Side Enclosure - Astroturf & Medium Height Gate into Rear Garden.Rear Garden with Outside Lighting.Tier 1 - Patio Sun-Terrace to Laid Lawn with Brick Borders, Outside Tap & Lighting, Decking with Attractive Planters, Flower Bed Borders, and Steps up to;Tier 2 - Laid to Lawn with Flower & Shrubbed Borders.Wooden Hot Tub CabinHouses Top of the Range Hot Tub (To Stay)Private Driveway to Front Holds Multiple VehiclesBrochuresProperty BrochureFull Details
Location
Address
Amyas Close, Carlton Gardens, Cardiff CF11 8EA
City
Carlton Gardens
Features And Finishes
SPACIOUS & EXTENDED 4-BED DETACHED FAMILY RESIDENCE, SET ON A VERY LARGE PLOT - CUL-DE-SAC, SPACIOUS LIVING ROOM, DINING ROOM OPEN-PLAN TO THE EXTENSION & SUNROOM, MODERN FITTED KITCHEN with REAL WOOD WORKTOPS & INTEGRATED APPLIANCES, UTILITY ROOM / WORKSHOP & GARAGE, MASTER BEDROOM with EN-SUITE, PRIVATE DRIVEWAY (HOLDS MULTIPLE VEHICLES), LARGE & ENCLOSED ATTRACTIVE REAR GARDEN with WOOD CABIN HOUSING A TOP OF THE RANGE HOT TUB, FREEHOLD. (8x CCTV CAMERAS TO STAY)
Legal Notice
Our comprehensive database is populated by our meticulous research and analysis of public data. MirrorRealEstate strives for accuracy and we make every effort to verify the information. However, MirrorRealEstate is not liable for the use or misuse of the site's information. The information displayed on MirrorRealEstate.com is for reference only.
Real Estate Broker
Mr Homes Sales and Lettings, Cardiff
Brokerage
Mr Homes Sales and Lettings, Cardiff
Profile Brokerage WebsiteTop Tags
Likes
0
Views
15
Related Homes
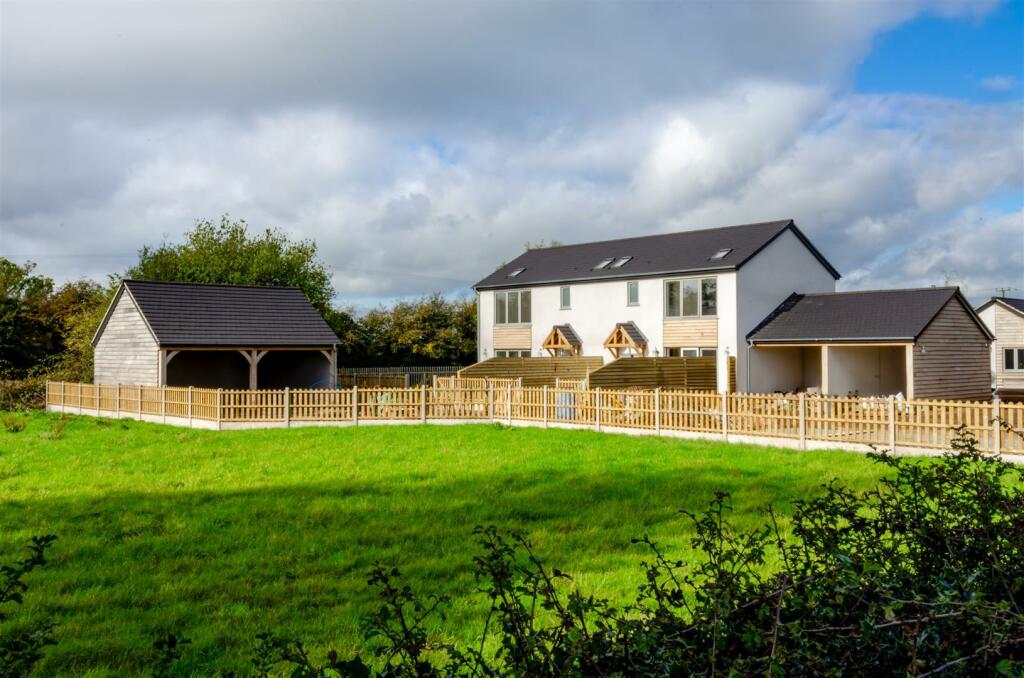
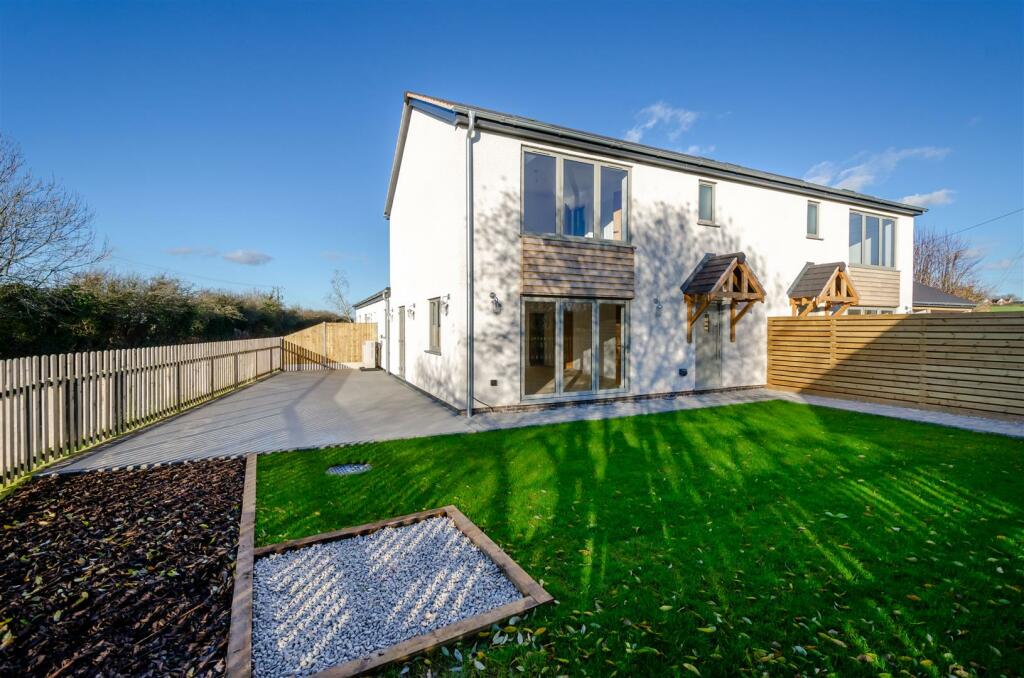

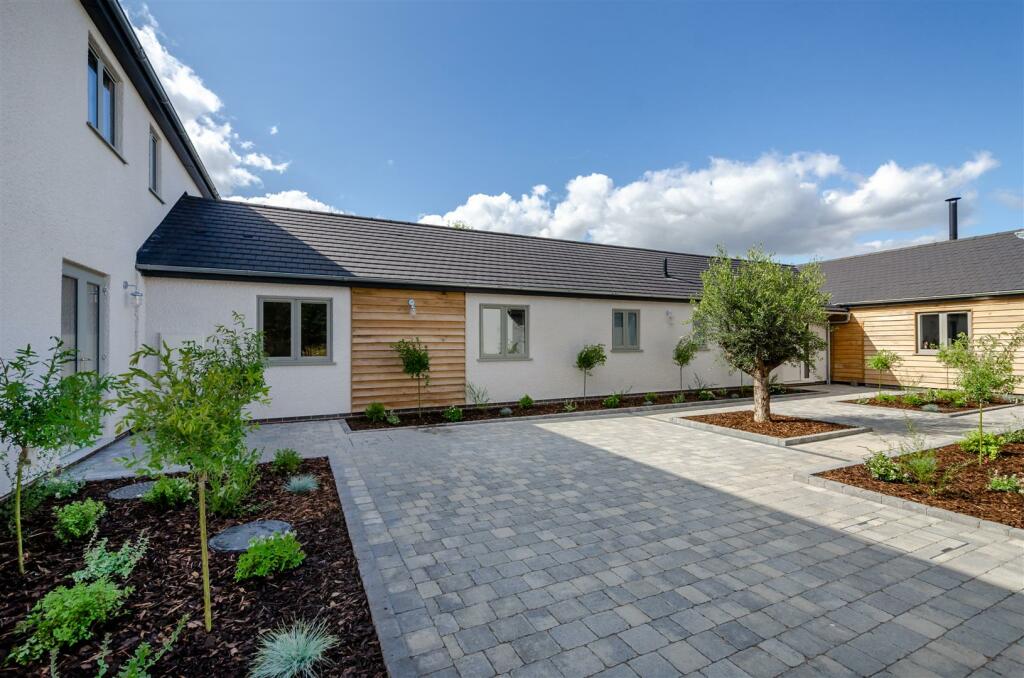

25 Carlton St 132, Toronto, Ontario, M5B 1L3 Toronto ON CA
For Sale: CAD89,900

403 CHURCH ST 2306, Toronto, Ontario, M4Y2C2 Toronto ON CA
For Sale: CAD568,000

3400 SW 27th Ave 407, Miami, Miami-Dade County, FL, 33133 Miami FL US
For Rent: USD7,500/month

