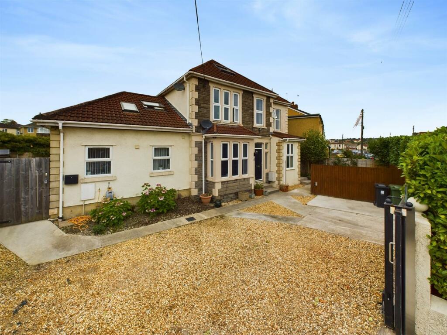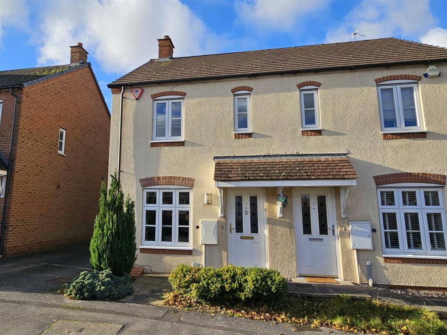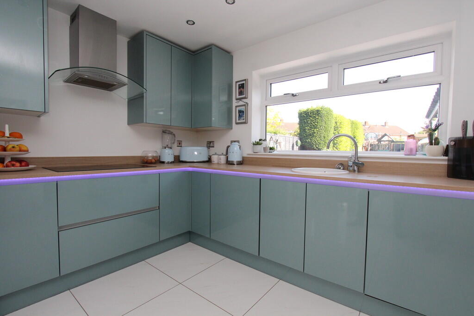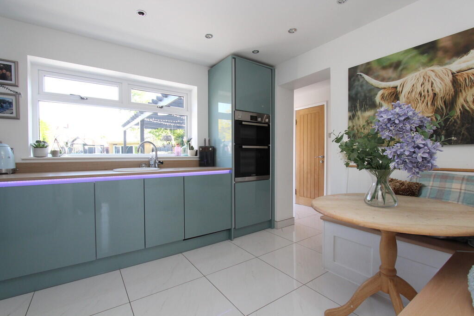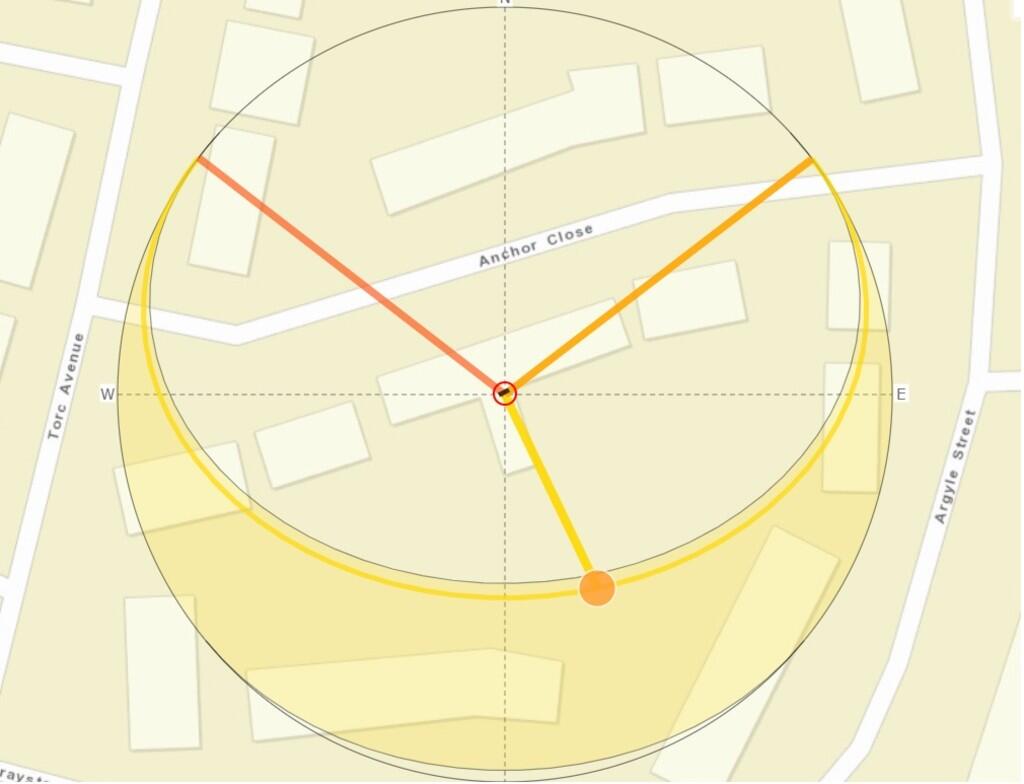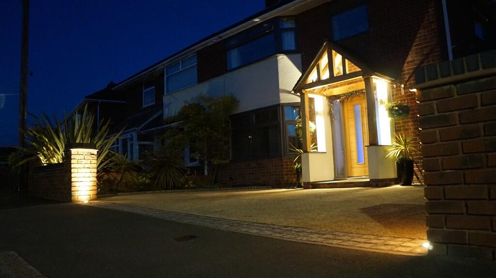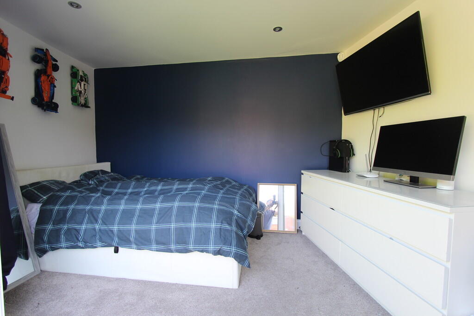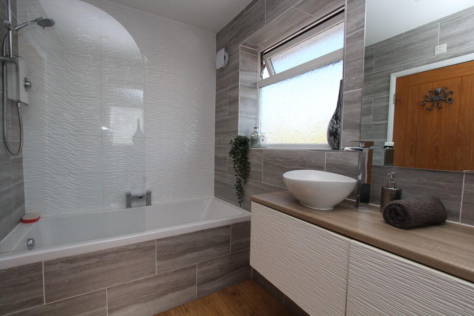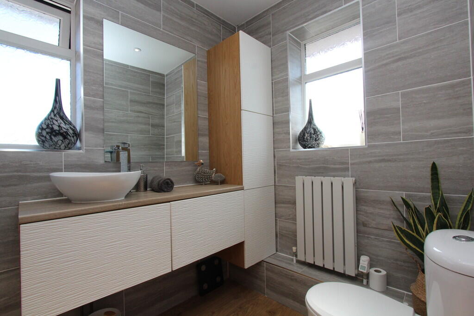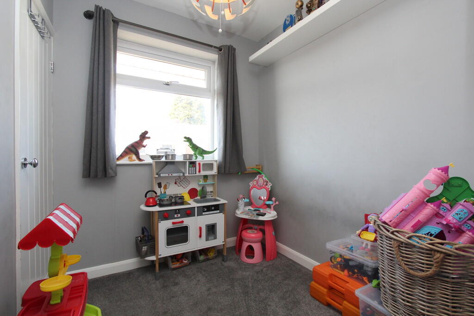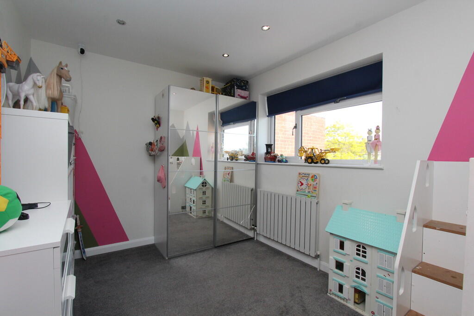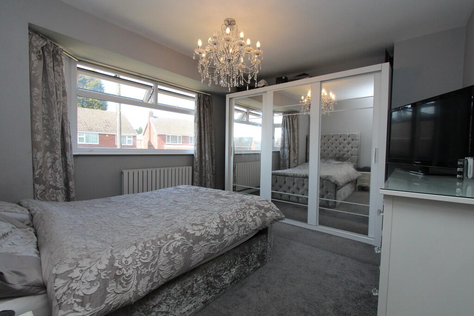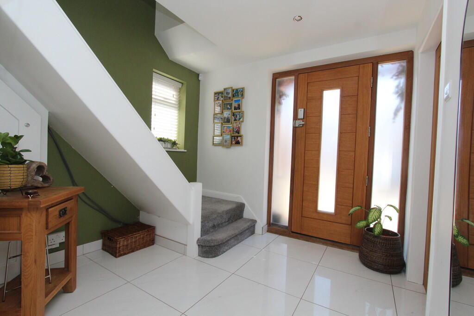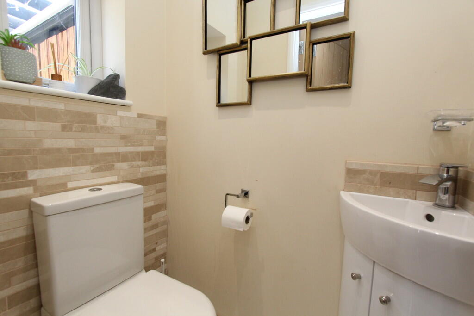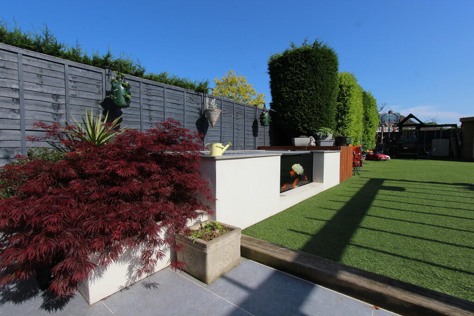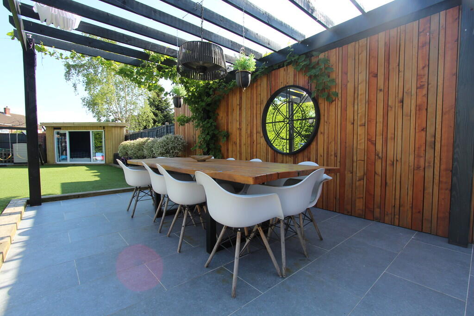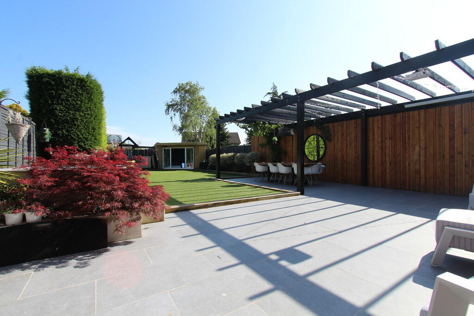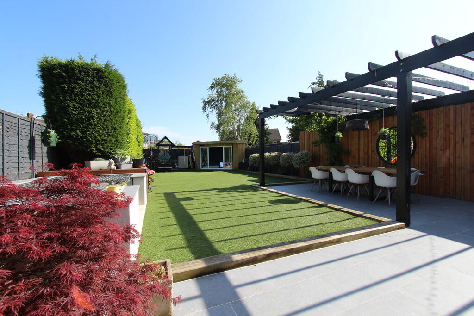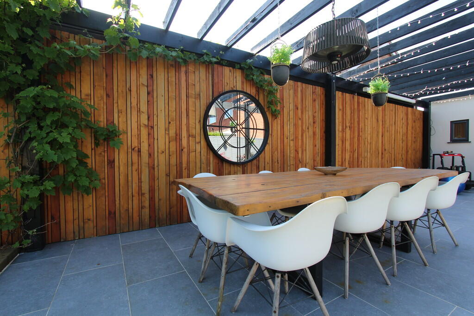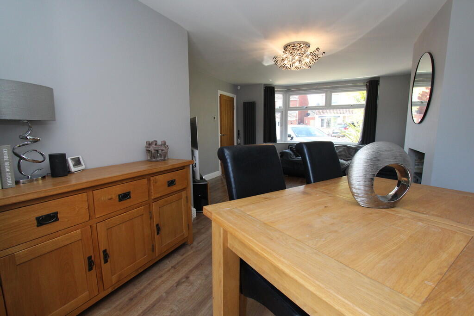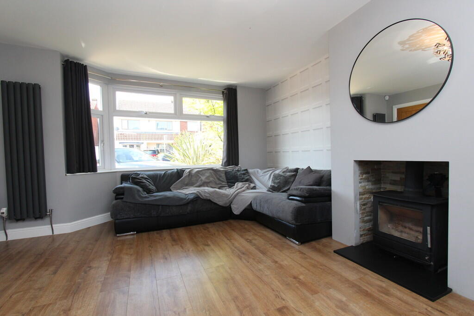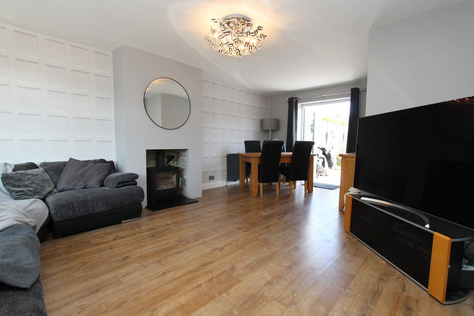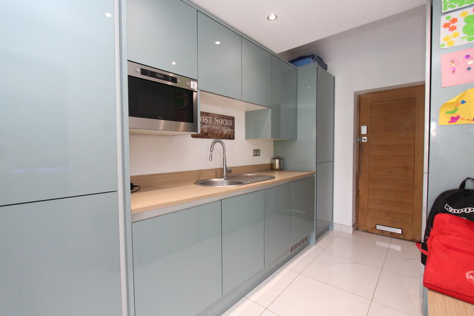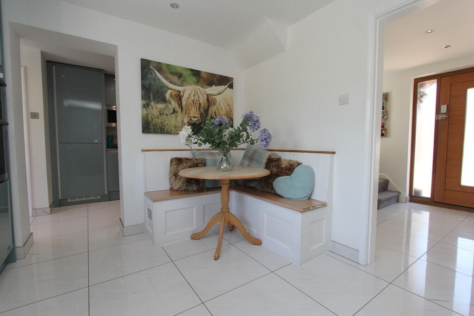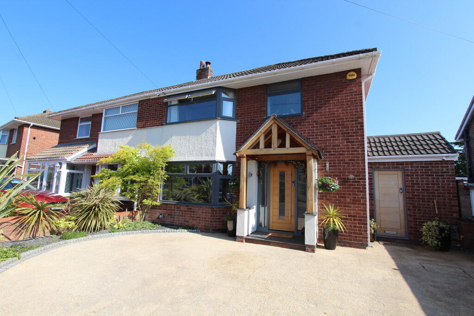Anchor Close, Glascote
For Sale : GBP 330000
Details
Bed Rooms
3
Bath Rooms
1
Property Type
Semi-Detached
Description
Property Details: • Type: Semi-Detached • Tenure: N/A • Floor Area: N/A
Key Features: • MODERNISED HOME • UTILITY ROOM • LOG BURNER • LARGE SOUTH FACING GARDEN • GUEST WC • PRIVATE DRIVE • GARDEN OFFICE/4th BEDROOM
Location: • Nearest Station: N/A • Distance to Station: N/A
Agent Information: • Address: 53 Lower Gungate, Tamworth, B79 7AS
Full Description: Martin & Co are pleased to present this stunning 3 bedroom, modernised, semi-detached home. With a modern kitchen, modern bathroom, guest WC, Utility room, stunning garden, off road parking, log burner and garden office.Council Tax - Band BKEY FACTS FOR BUYERS - REPORT BELOW Private drive to the front, with brick wall surround. Storm porch to the front aspect with composite doors to utility room and; ENTRANCE HALL Light and open entrance hall with stone tile flooring, stairs to first floor, opening to kitchen and wooden door to; LIVING ROOM 13' 3" x 12' 9" (4.04m x 3.89m) With laminate flooring, UPVC double glazed window to front. Ceiling height radiator, fireplace and log burner. Opening to; DINING ROOM 9' 10" x 7' 5" (3m x 2.26m) With continuing laminated flooring. UPVC double glazed french doors to rear garden and patio. KITCHEN/BREAKFAST ROOM 12' 1" x 9' 9" (3.68m x 2.97m) With continuing flooring from hallway, matching wall and base units, built in extractor, electric hobs, oven and microwave. Sink set beneath the UPVC double glazed window to rear garden. Seating area and table. Opening leading to; UTILITY ROOM With continuing flooring and matching wall and base units. Sink/drainer, with integrated white goods. Doors to both front and to rear garden and internal door to; WC Guest downstairs WC with corner hand wash basin, ceramic splash back tiling, UPVC double glazed window to rear and WC MASTER BEDROOM 12' 5" x 11' 7" (3.78m x 3.53m) Double bedroom with carpeted flooring, UPVC double glazed window to front and radiator BEDROOM 12' 5" x 8' 7" (3.78m x 2.62m) Double bedroom with carpeted flooring, UPVC double glazed window to rear and radiator BEDROOM 6' 6" x 6' 10" (1.98m x 2.08m) Single bedroom to front with carpeted flooring, radiator, UPVC double glazed window and built in over stair storage BATHROOM 9' 6" x 5' 4" (2.9m x 1.63m) Modernised bathroom with bath suite with shower, WC and hand wash basin set within a vanity unit. Obscured UPVC double glazed window to rear. GardenLarge South facing garden with stone patio and seating area. Side pagoda offering shade to the side seating area. Above ground pond to side and 4g lawn.to the base of the garden is the garden office/4th bedroom which has powerfenced in on all sides BrochuresVIDEO TOURKEY FACTS FOR BUY...
Location
Address
Anchor Close, Glascote
City
Anchor Close
Features And Finishes
MODERNISED HOME, UTILITY ROOM, LOG BURNER, LARGE SOUTH FACING GARDEN, GUEST WC, PRIVATE DRIVE, GARDEN OFFICE/4th BEDROOM
Legal Notice
Our comprehensive database is populated by our meticulous research and analysis of public data. MirrorRealEstate strives for accuracy and we make every effort to verify the information. However, MirrorRealEstate is not liable for the use or misuse of the site's information. The information displayed on MirrorRealEstate.com is for reference only.
Related Homes
