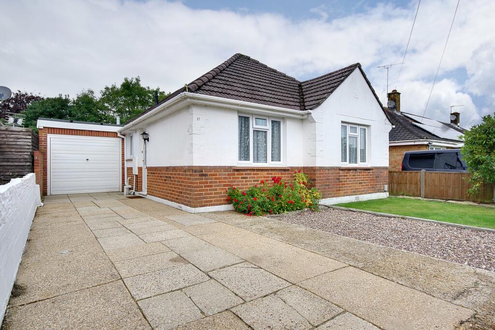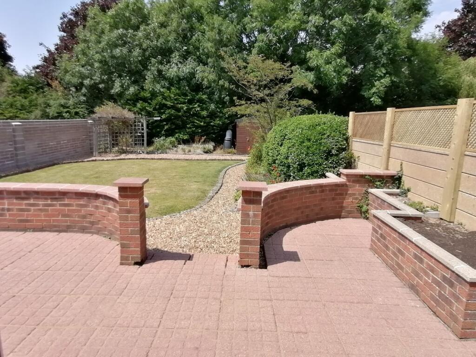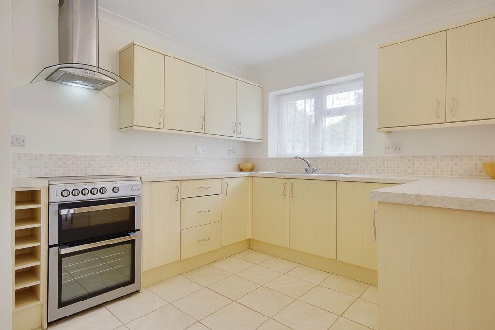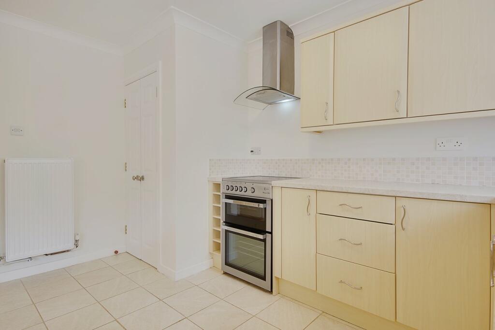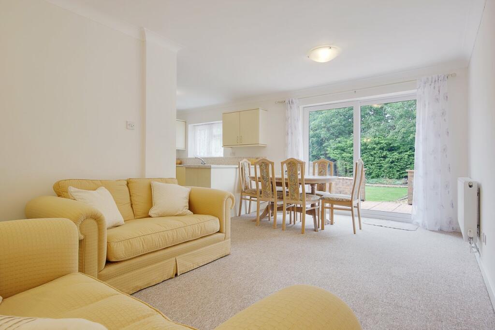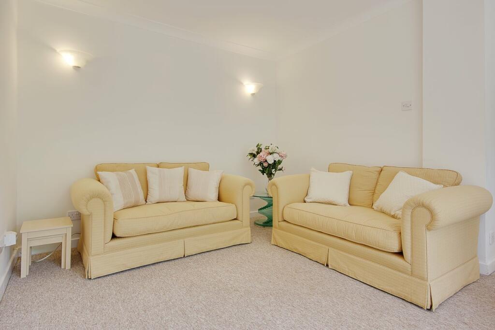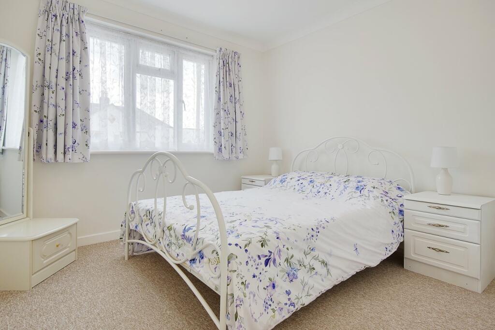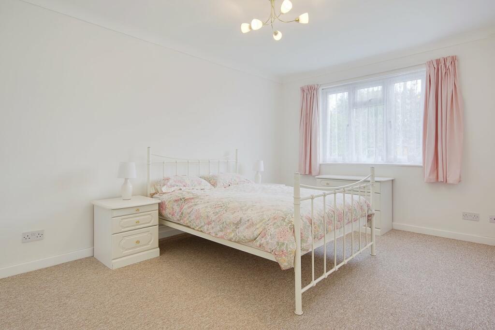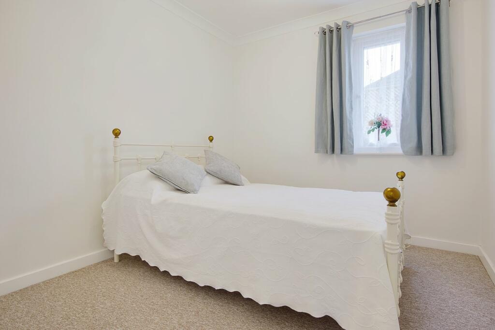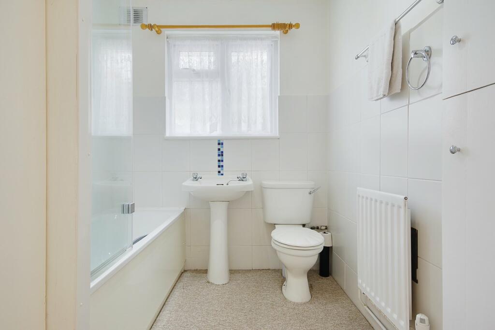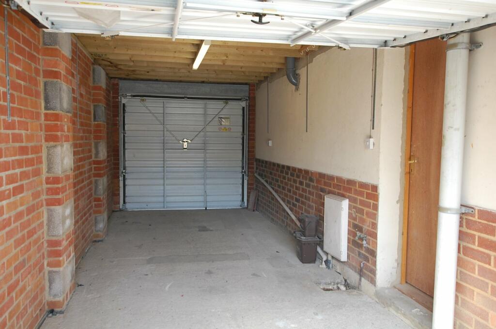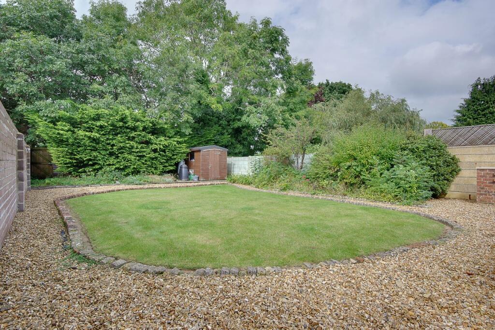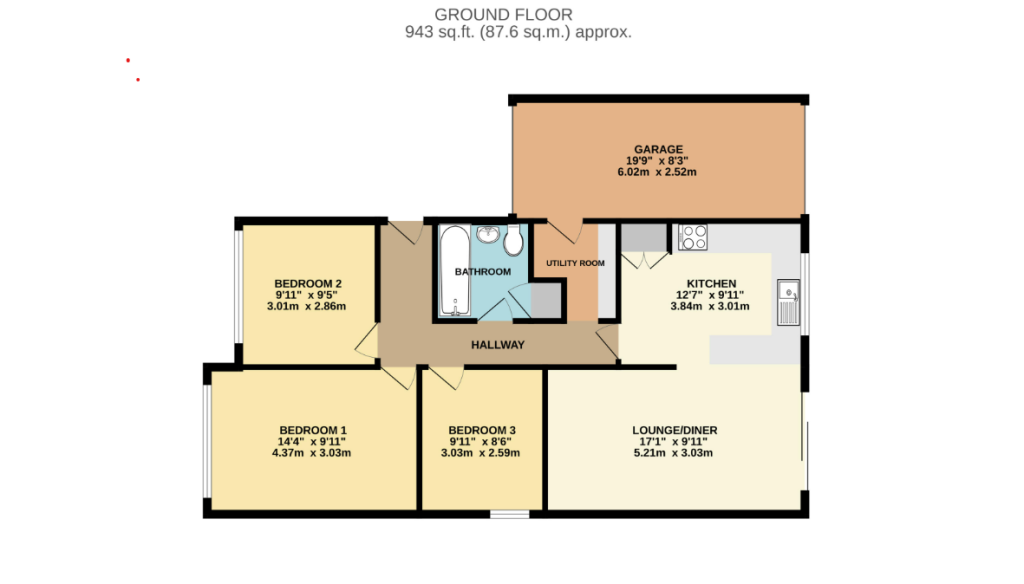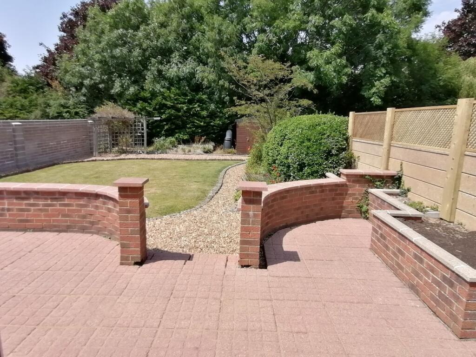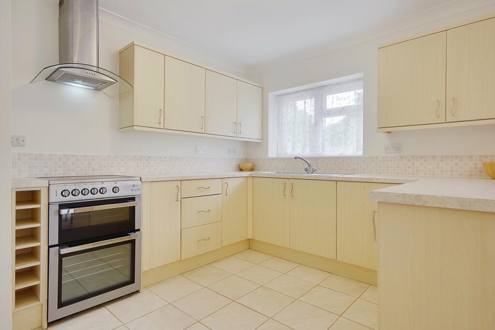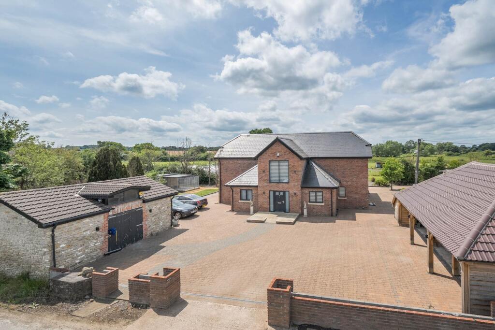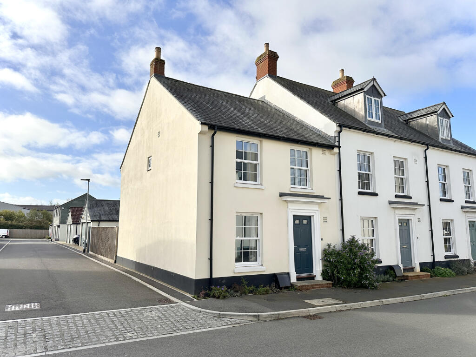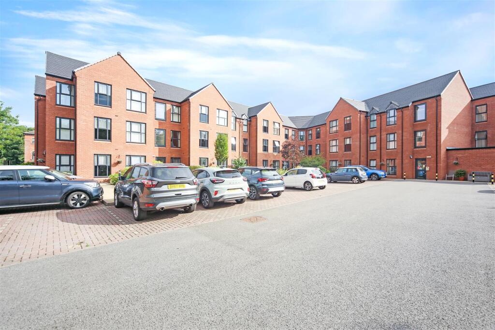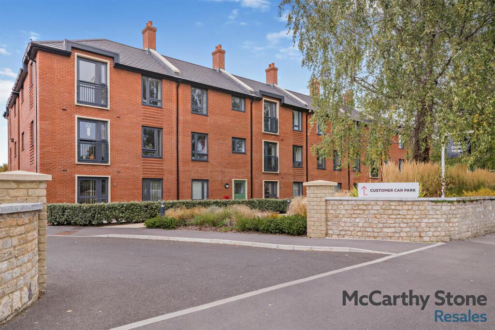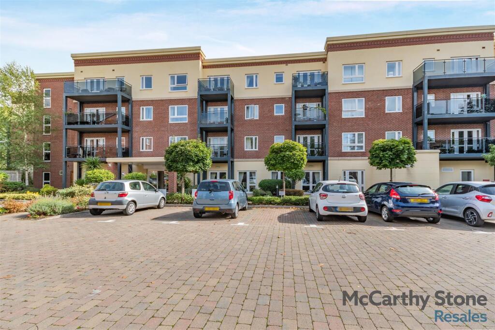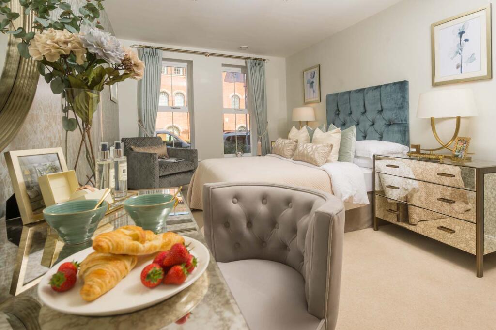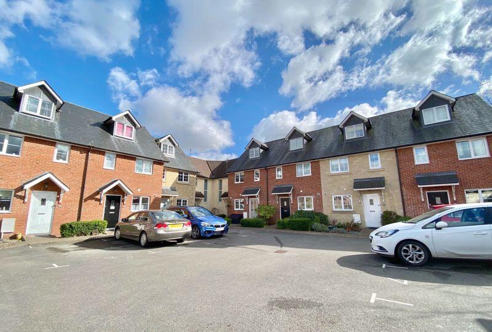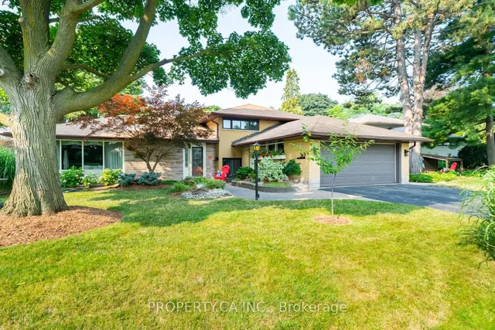Anchor Road, Bournemouth, BH11
Property Details
Bedrooms
3
Bathrooms
1
Property Type
Bungalow
Description
Property Details: • Type: Bungalow • Tenure: N/A • Floor Area: N/A
Key Features: • No Forward Chain • Level Plot • Spacious Detached Bungalow On Level Plot Situated In BH11, Bournemouth • Three Good Sized Double Bedrooms • Separate Utility Room With Access Through To Integral Garage • Modern Family Bathroom • Large Patio Area Abutting The Rear Of The Property, Remainder Laid To Formal Lawn And Borders • Driveway Providing Off Road Parking And Integral Garage • Located Within Walking Distance To Local Shops, Buses And Amenities. A Short Drive To Bournemouth And Poole Town Centres And Beaches
Location: • Nearest Station: N/A • Distance to Station: N/A
Agent Information: • Address: 26 Poole Hill, Bournemouth, BH2 5PS
Full Description: BEAUTIFUL THREE DOUBLE BEDROOM BUNGALOW ON LARGE PLOT IN POPULAR AREA OF BOURNEMOUTH. This exceptional home is ideal for families, retirees and professionals seeking an attractive residential, but well connected location. The property is offered with no forward chain.Location Situated in a wide attractive road, with no parking restrictions and in a pleasant residential neighborhood, the property is close to local amenities, including shops, schools and local transport links. The bungalow is centrally located and just a short drive from Bournemouth's vibrant town centre, the stunning beaches of Bournemouth and Sandbanks, the historic market town of Wimborne Minster and the restaurants and entertainments of Poole Quay.EntranceVia side aspect double glazed door through to Entrance Hall, radiator.Entrance HallL-Shaped, smooth plastered ceiling, coved ceiling, ceiling light point, radiator, power points, access to all principle rooms.Living Room/Dining Room5.21m x 3.03m (17' 1" x 9' 11") Spacious room, coved ceiling, smooth plastered ceiling, ceiling light point, radiator, power points, telephone point, two wall light points, rear aspect sliding double glazed doors giving access through to the Rear Garden, open plan through to the Kitchen.Kitchen3.84m x 3.01m (12' 7" x 9' 11") Fitted Kitchen with a comprehensive range of matching wall mounted and base units with work surfaces over, stainless steel sink unit with mixer tap, rear aspect double glazed window offering a pleasant view over the Rear Garden, space for cooker, stainless steel, radiator, extractor hood over, part tiled walls, power points.Bedroom One4.37m x 3.03m (14' 4" x 9' 11") Spacious double room, smooth plastered ceiling, coved ceiling, ceiling light point, front aspect double glazed window, power points, TV point, radiator.Bedroom Two 3.01m x 2.86m (9' 11" x 9' 5") Further double room, smooth plastered ceiling, coved ceiling, ceiling light point, radiator, front aspect double glazed window.Bedroom Three 3.03m x 2.59m (9' 11" x 8' 6") Side aspect double glazed window, smooth plastered ceiling, coved ceiling, ceiling light point, radiator, power points.BathroomWhite suite comprising of a paneled bath with mixer tap and shower attachment, tiled surround, close coupled WC, pedestal wash hand basin with pillar taps, side aspect double glazed window, radiator, part tiled walls, coved ceiling, ceiling light point.Utility Room Base units with work surfaces over, space for washing machine, space for further domestic appliance, part tiled walls, brand new Worcester boiler serving domestic hot water and central heating systems, power points, door giving access to the Garage.Rear GardenBeautiful, secluded Rear Garden. Immediately abutting the rear elevation is a large paved patio area partially enclosed by shaped low level brick walling, the remainder of the garden is predominately laid to lawn, shaped area of shingle, enclosed by wall and mature shrubs, timber framed shed to remain, outside tap. DrivewayPaved driveway providing off road parking for ample vehicles, area of shingle, the remainder is laid to lawn.Garage Integral garage, power and light, two up and over doors to the front and rear.Material Information Tenure: FreeholdParking: Driveway ParkingUtilities: Mains Electricity/Mains Gas/Mains WaterDrainage: Mains DrainageBroadband: Refer to ofcom websiteMobile Signal: Refer to ofcom websiteFlood Risk: Surface Water - Very Low. Rivers and the sea - Very Low. For further information refer to gov.uk. - Check long term flood risk.Council Tax Band: CEPC Rating: D (66)BrochuresBrochure 1
Location
Address
Anchor Road, Bournemouth, BH11
City
Bournemouth
Features and Finishes
No Forward Chain, Level Plot, Spacious Detached Bungalow On Level Plot Situated In BH11, Bournemouth, Three Good Sized Double Bedrooms, Separate Utility Room With Access Through To Integral Garage, Modern Family Bathroom, Large Patio Area Abutting The Rear Of The Property, Remainder Laid To Formal Lawn And Borders, Driveway Providing Off Road Parking And Integral Garage, Located Within Walking Distance To Local Shops, Buses And Amenities. A Short Drive To Bournemouth And Poole Town Centres And Beaches
Legal Notice
Our comprehensive database is populated by our meticulous research and analysis of public data. MirrorRealEstate strives for accuracy and we make every effort to verify the information. However, MirrorRealEstate is not liable for the use or misuse of the site's information. The information displayed on MirrorRealEstate.com is for reference only.
