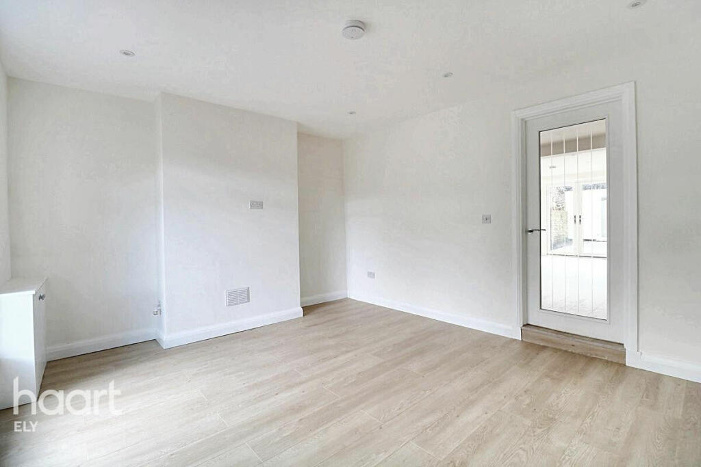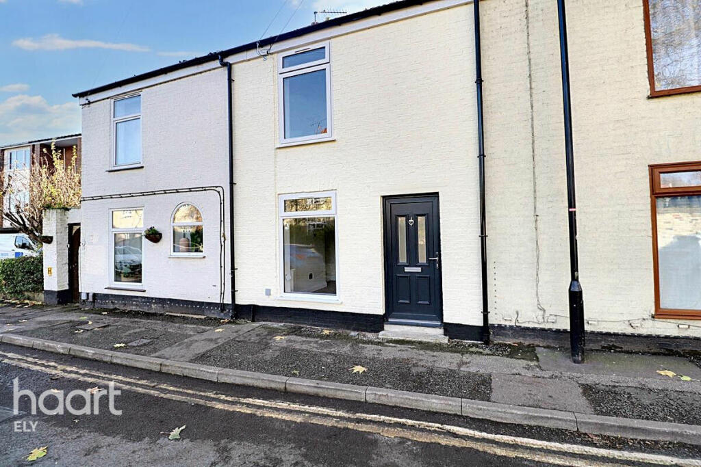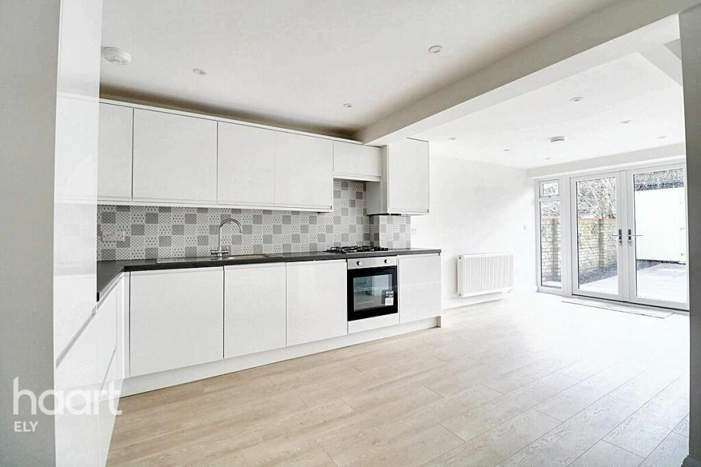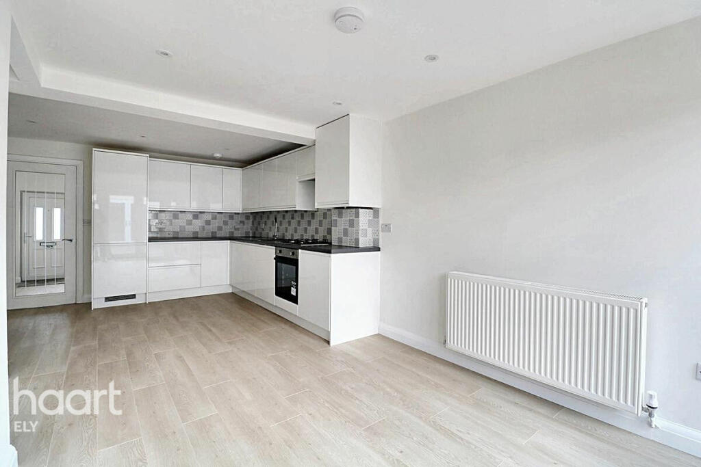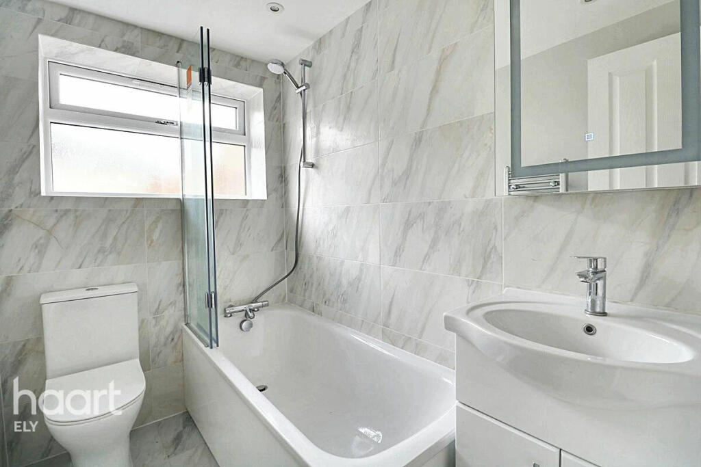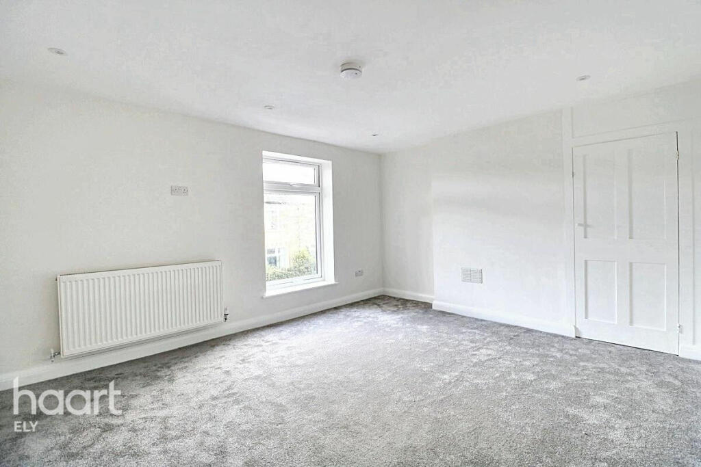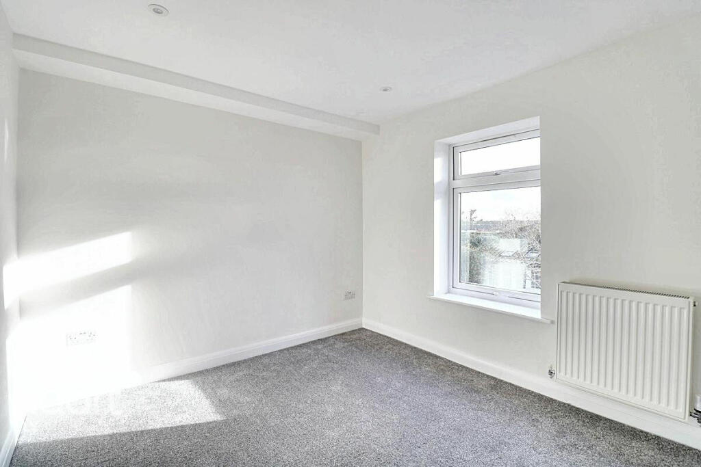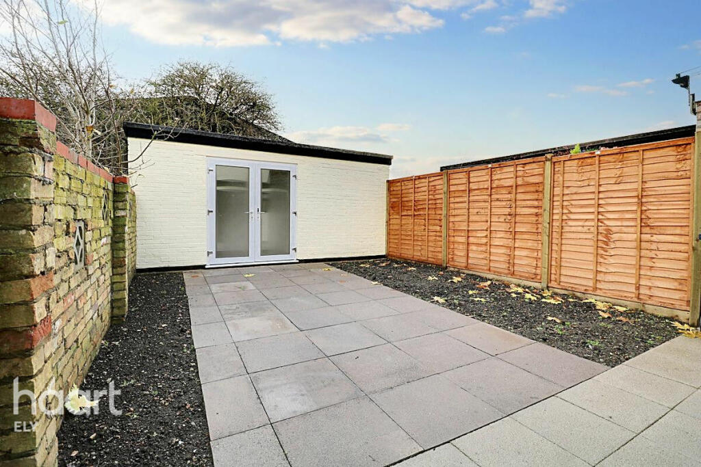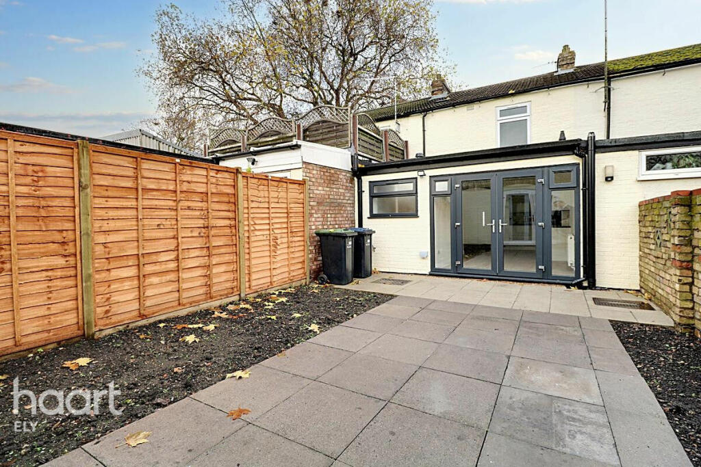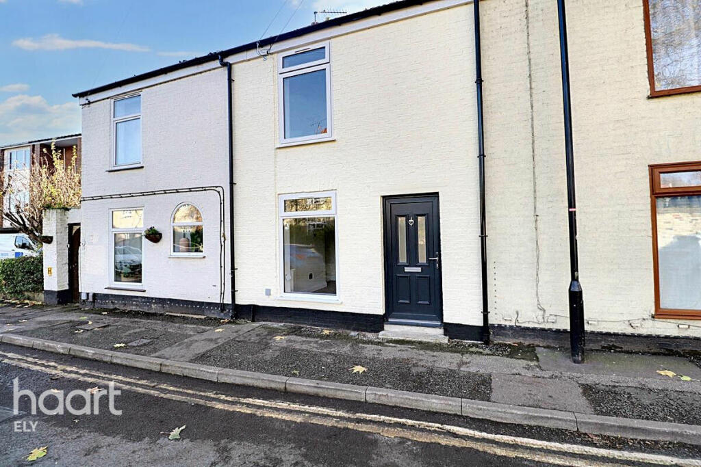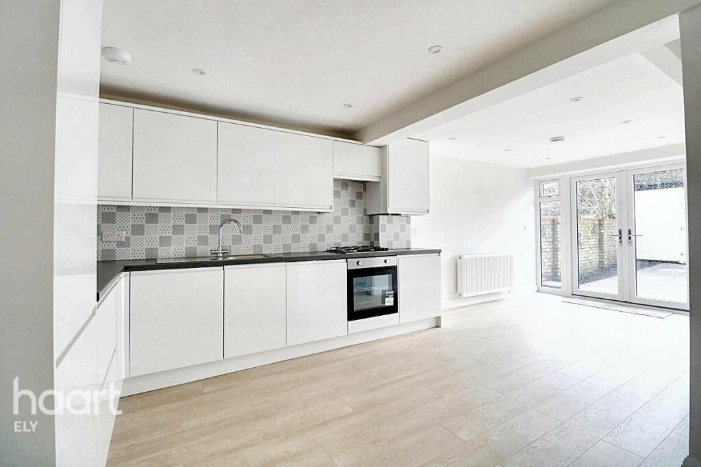Annesdale, Ely
Property Details
Bedrooms
2
Bathrooms
1
Property Type
Terraced
Description
Property Details: • Type: Terraced • Tenure: N/A • Floor Area: N/A
Key Features: • Ideal Location • Close To Ely Train Station • Close To River • Mid Terrace • Open Plan Kitchen • Two Bedrooms
Location: • Nearest Station: N/A • Distance to Station: N/A
Agent Information: • Address: 1a Forehill, Ely, CB7 4AA
Full Description: Guide Price £350,000 - £365,000. This beautifully refurbished two-bedroom terraced house combines modern style with exceptional convenience, located just a couple of minutes’ walk from the train station and the river. Fully updated to a high standard, this home offers comfortable and contemporary living throughout.On the ground floor, the property features a modern kitchen/diner complete with integrated appliances and double-glazed French doors leading out to the rear garden, creating a bright and airy space ideal for dining and entertaining. A cosy living room provides a warm and inviting space to relax, while a sleek and modern downstairs bathroom adds to the practicality of the home.The first floor comprises of a spacious master bedroom with a built-in storage cupboard and a second well-proportioned bedroom, perfect for guests, children, or use as a home office.To the rear of the property, you’ll find a fully enclosed garden offering privacy and outdoor space for leisure. Additionally, a converted outbuilding provides versatile storage or potential as a workspace.This exceptional property, with its prime location and high-quality finish, is ideal for first-time buyers, commuters, or those seeking a stylish, low-maintenance home.Living Room13'11" x 11'8" (4.25m x 3.57m)Double glazed window to front, radiator, powerpoints, door leading toKitchen / Diner20'8" x 13'11" (6.32m x 4.25m)Open Plan Kitchen / Diner with a range of eye and wall based kitchen units, stainless steel sink and drainer, mixer tap, integrated oven and hob, extractor fan, integrated fridge freezer, radiator, power points, staircase to first floor, double glazed French doors opening to the rear garden, door leading toBathroomDouble glazed window to rear, panel enclosed bath with shower over, low level WC, hand wash basin, radiatorFirst Floor LandingDoors leading toMaster Bedroom13'11" x 11'9" (4.25m x 3.60m)Double glazed window to front, radiator, powerpoints, storage cupboardBedroom Two10'8" x 8'9" (3.26m x 2.68m)Double glazed window to rear, radiator, powerpointsRear GardenPatio area, a range of shrubsGarageRear accessOutbuildingDouble glazed doors to front, access to store, powerpointsDisclaimerhaart Estate Agents also offer a professional, ARLA accredited Lettings and Management Service. If you are considering renting your property in order to purchase, are looking at buy to let or would like a free review of your current portfolio then please call the Lettings Branch Manager on the number shown above.haart Estate Agents is the seller's agent for this property. Your conveyancer is legally responsible for ensuring any purchase agreement fully protects your position. We make detailed enquiries of the seller to ensure the information provided is as accurate as possible. Please inform us if you become aware of any information being inaccurate.BrochuresBrochure 1
Location
Address
Annesdale, Ely
City
Ely
Features and Finishes
Ideal Location, Close To Ely Train Station, Close To River, Mid Terrace, Open Plan Kitchen, Two Bedrooms
Legal Notice
Our comprehensive database is populated by our meticulous research and analysis of public data. MirrorRealEstate strives for accuracy and we make every effort to verify the information. However, MirrorRealEstate is not liable for the use or misuse of the site's information. The information displayed on MirrorRealEstate.com is for reference only.
