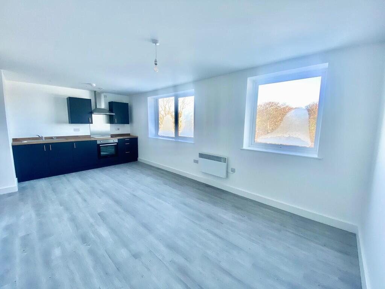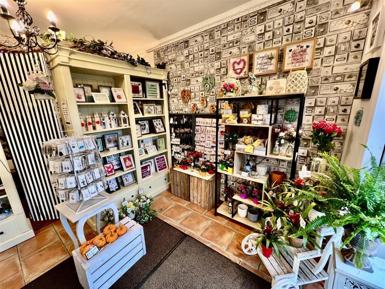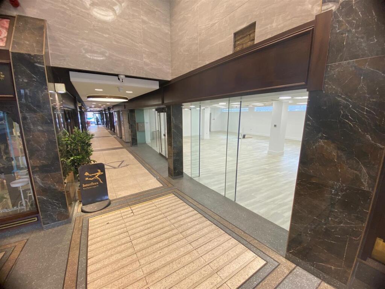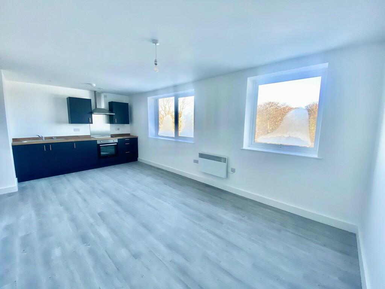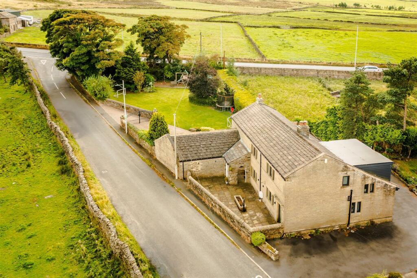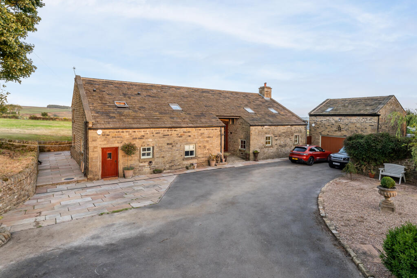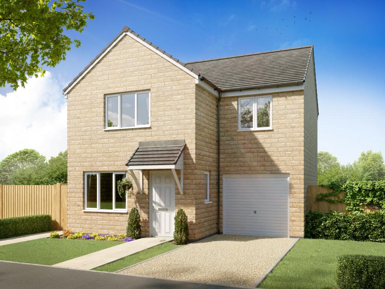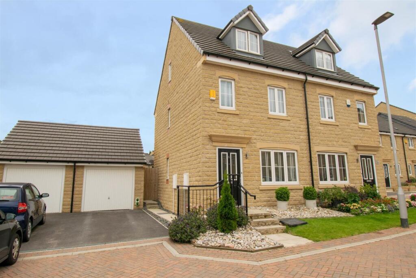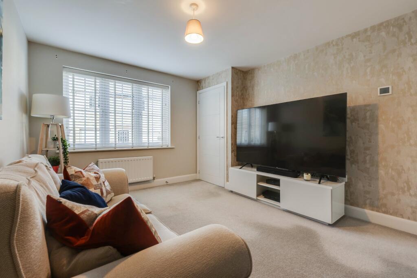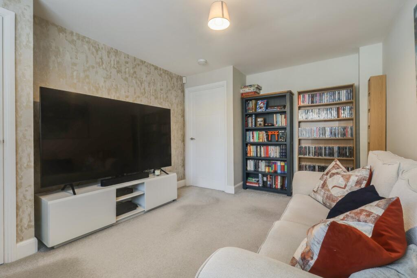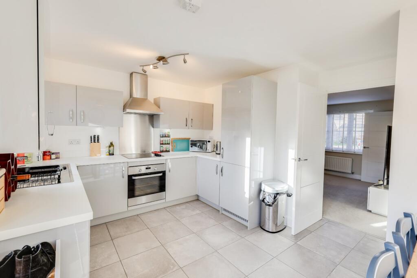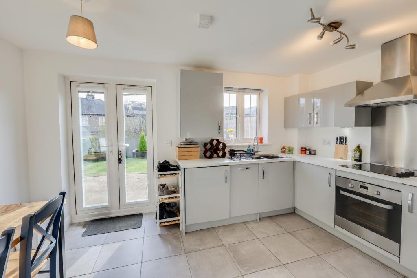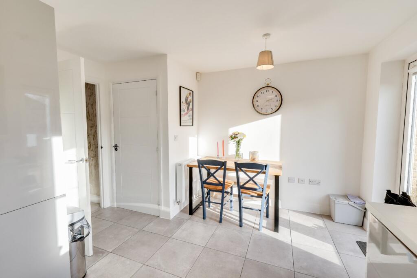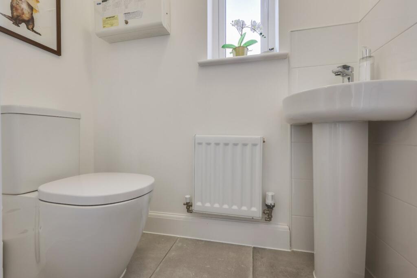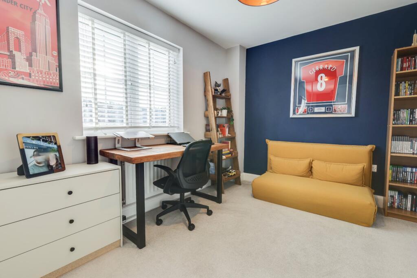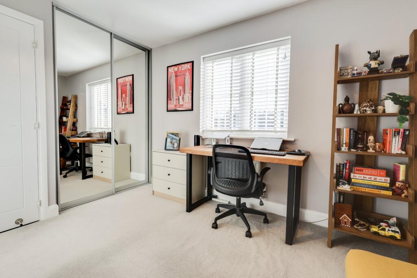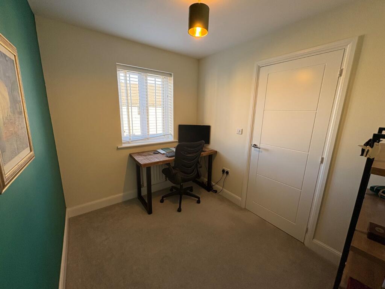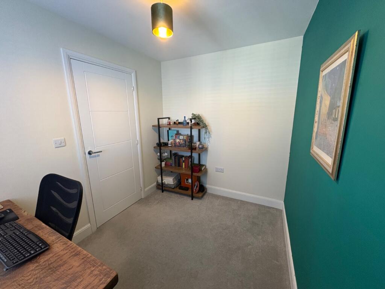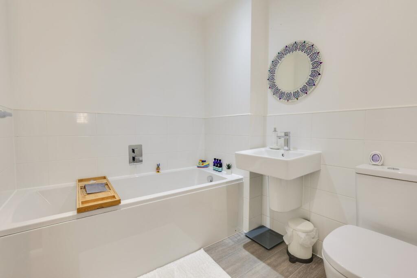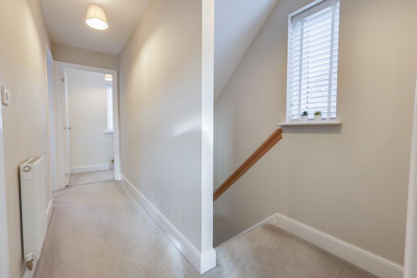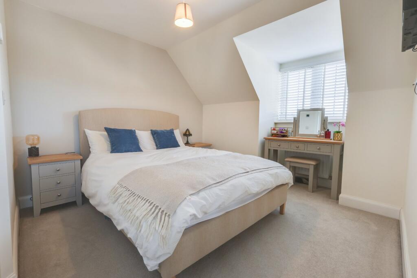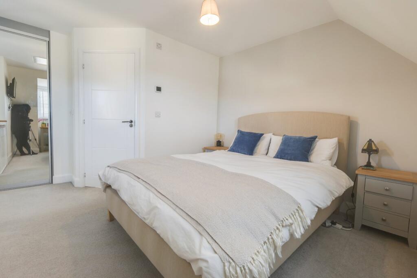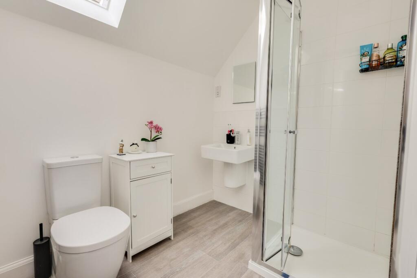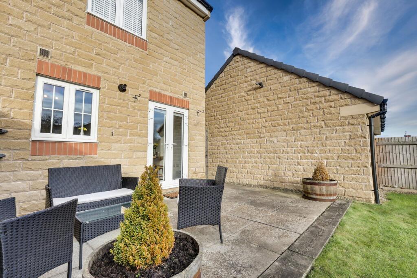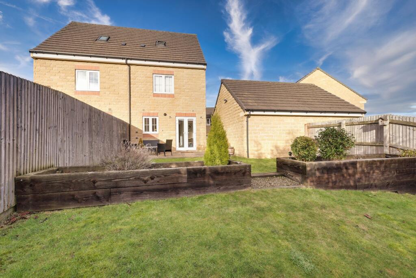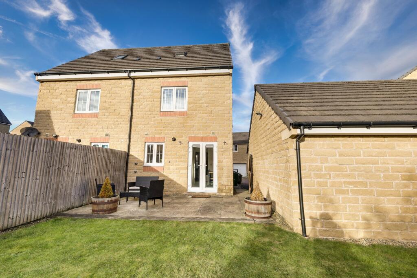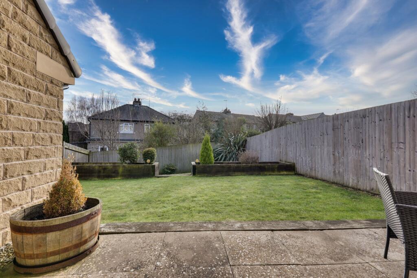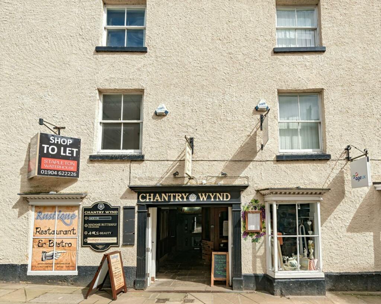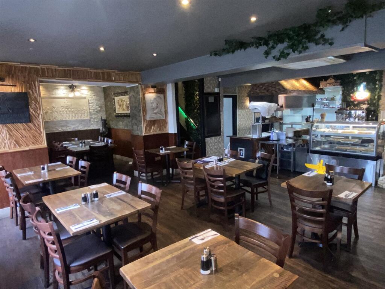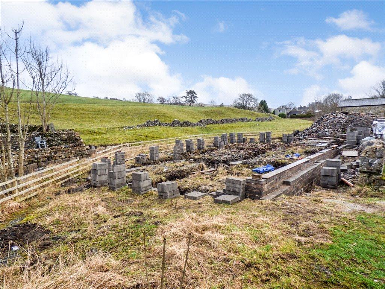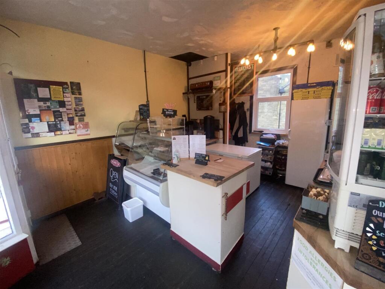Apperdale, Bradford, West Yorkshire, BD10
For Sale : GBP 300000
Details
Bed Rooms
3
Bath Rooms
2
Property Type
Semi-Detached
Description
Property Details: • Type: Semi-Detached • Tenure: N/A • Floor Area: N/A
Key Features: • Immaculately presented, three bedroom family home. • Nothing to do & ready to move into. • Lounge & modern dining kitchen. • Master bedroom with en-suite. • Two further bedrooms & house bathroom. • Sought after location. • Easy access to public transport links. • Enclosed rear garden. • Driveway, EV charging point & garage. • Council Tax - C. EPC -
Location: • Nearest Station: N/A • Distance to Station: N/A
Agent Information: • Address: 101/103 New Road Side Horsforth Leeds LS18 4QD
Full Description: Immaculate stone semi, set within lovely gardens. Spacious and set over three floors, three bedroom, bathroom and en-suite to the Master. Super smart dining kitchen with french doors leading outside, spacious lounge, guest WC. This house is in 'Turn-Key' condition with nothing to do but add your furniture. The gardens are beautifully tended and smart, mainly lawned with fine raised planters. A patio at the immediate rear offers a sociable space for BBQs etc. A beautifully presented home with style and flair evident throughout. INTRODUCTION We are delighted to bring to market this immaculately presented semi-detached house which offers a perfect blend of modern living and family comfort. This delightful property spans three well-designed floors, providing ample space for a growing family. Upon entering, you are welcomed into a spacious lounge, ideal for both relaxation and entertaining. At the rear is a super kitchen-diner, that serves as the heart of the home and features a modern fitted kitchen with space for dining and double doors which lead out onto the rear garden. The property boasts three generously sized bedrooms, including a master suite on the second floor complete with an en-suite bathroom, ensuring privacy and convenience. The two additional bedrooms are perfect for children, guests, or even a home office, catering to a variety of lifestyle needs. With two bathrooms in total, morning routines are made easy, accommodating the demands of family life. The enclosed rear garden offers a safe and private outdoor space, perfect for children to play or for hosting summer barbecues with friends and family. Parking is a breeze with a dedicated driveway that includes an electric vehicle charging point, making this home not only stylish but also environmentally friendly. This property truly requires nothing to be done, allowing you to move in and start enjoying your new home immediately. If you are seeking a modern, well-appointed family residence in a desirable location, this three-bedroom house in Apperley Bridge is an opportunity not to be missed.LOCATION Apperley Bridge is located on the Leeds border, in a sought after, semi-rural location, with Leeds/Liverpool Canal and the beauty of the Aire Valley on your doorstep. Bronte House is an independent Private School belonging to the Secondary co-ed school Woodhouse Grove, Greengates Primary is also close by. A new Train Station has opened summer 2016 getting you into Leeds in ten minutes and also providing services to various other business regions, this will only enhance the appeal of this location. The City centres of Leeds and Bradford are accessible by public transport or private transport links, with, the Leeds-Bradford Airport and the motorway network easily accessible from here. A number of local pubs and eateries are close by, with Superstores a very short drive/walk away. The neighbouring villages of Horsforth, Rawdon, Guiseley and Yeadon are within a short drive away and offer an abundance of shops, banks and supermarkets, with restaurants and eateries in the area catering for all tastes and age groups.HOW TO FIND THE PROPERTY SAT NAV - Postcode BD10 0FBACCOMMODATION GROUND FLOOR Composite entrance door to ...ENTRANCE VESTIBULE With staircase up to first floor and contemporary door into...LOUNGE A generous reception room with window to the front with fitted blinds and pleasant outlook. Light and airy with modern decor theme and feature wallpaper.DINING KITCHEN A good size, light and airy family space at the rear of the house with pleasant outlook over the garden and access out via uPVC double French doors. Ample space for formal dining table and chairs and fully fitted with a modern range of wall, base and drawer units with complementary worksurfaces, integrated washing machine, dishwasher, electric cooker, hob and stainless steel cooker hood over. Integrated fridge freezer. TIled flooring. Access to useful storage cupboard.GUEST WC Essential for a busy family home with modern two piece suite, tiled floor and window to the side elevation.FIRST FLOOR LANDING A really spacious, light and airy landing with window to the side, stairs up to second floor and doors to ...BEDROOM TWO A comfortable double bedroom to the rear of the house with pleasant aspect over the garden. Lovely and light with feature navy decor to one wall, and fitted sliding wardrobes.BATHROOM A good size, modern bathroom with three-piece white suite, part tiled walls and vinyl flooring.BEDROOM THREE A single bedroom at the front of the house. Modern decor theme with feature wall. Would also make a great home office or nursery!SECOND FLOOR MASTER BEDROOM A really spacious double bedroom at the top of the house - a real haven with fitted sliding wardrobes and dual aspect to the front and side elevations so lovely and light too! Door to ...ENSUITE With Velux window, shower cubicle, WC and wash hand basin. Fully tiled walls and vinyl flooring.OUTSIDE There is off street driveway parking with EV charging point and leading down to a detached garage. The rear garden enjoys a southerly facing aspect, with paved patio seating area perfect for entertaining, lawned garden and raised flowerbed borders. Benefitting from outside water tap.MORTGAGE SERVICES We are whole of market and would love to help with your purchase or remortgage. Call Hardisty Financial to book your appointment today option 3.SERVICES – Disclosure of Financial Interests Unless instructed` otherwise, the company would normally offer all clients, applicants and prospective purchasers its full range of estate agency services, including the valuation of their present property and sales service. We also intend to offer clients, applicants and prospective purchasers' mortgage and financial services advice through our association with our in-house mortgage and protection specialists HARDISTY FINANCIAL. We will also offer to clients and prospective purchasers the services of our panel solicitors, removers and contactors. We would normally be entitled to commission or fees for such services and disclosure of all our financial interests can be found on our website.BROCHURE DETAILS Hardisty and Co prepared these details, including photography, in accordance with our estate agency agreement.
Location
Address
Apperdale, Bradford, West Yorkshire, BD10
City
West Yorkshire
Features And Finishes
Immaculately presented, three bedroom family home., Nothing to do & ready to move into., Lounge & modern dining kitchen., Master bedroom with en-suite., Two further bedrooms & house bathroom., Sought after location., Easy access to public transport links., Enclosed rear garden., Driveway, EV charging point & garage., Council Tax - C. EPC -
Legal Notice
Our comprehensive database is populated by our meticulous research and analysis of public data. MirrorRealEstate strives for accuracy and we make every effort to verify the information. However, MirrorRealEstate is not liable for the use or misuse of the site's information. The information displayed on MirrorRealEstate.com is for reference only.
Real Estate Broker
Hardisty & Co, Horsforth
Brokerage
Hardisty & Co, Horsforth
Profile Brokerage WebsiteTop Tags
Likes
0
Views
8
Related Homes
