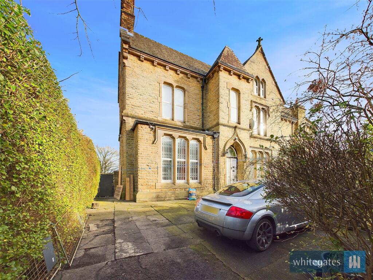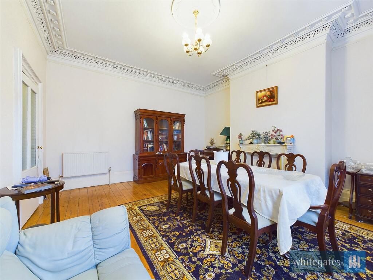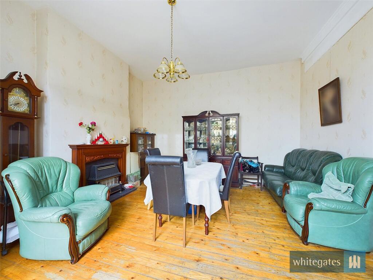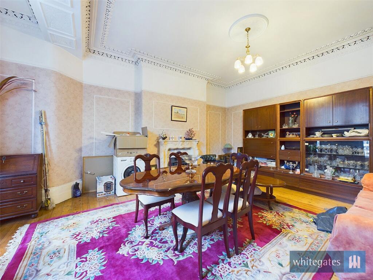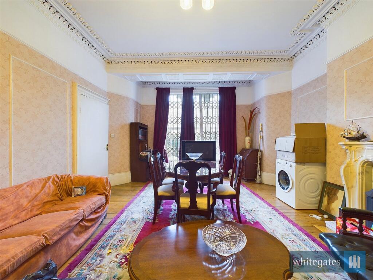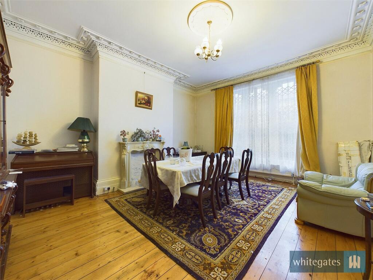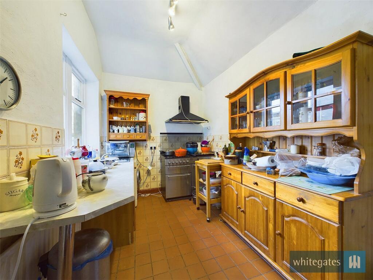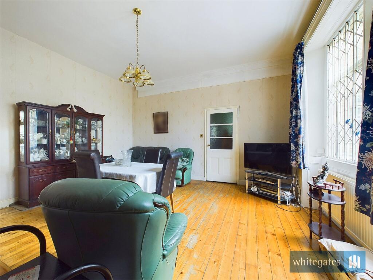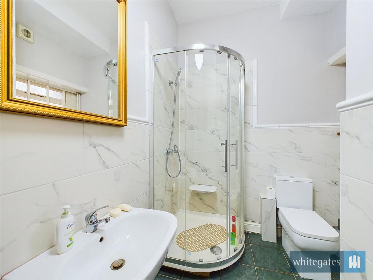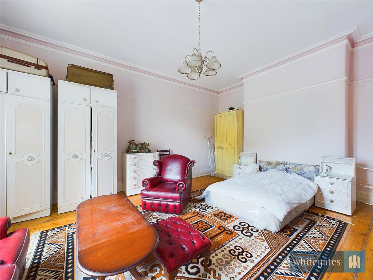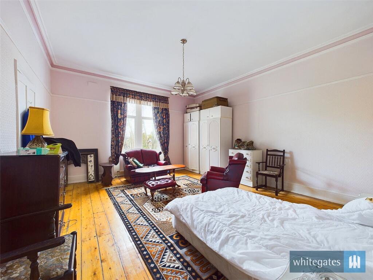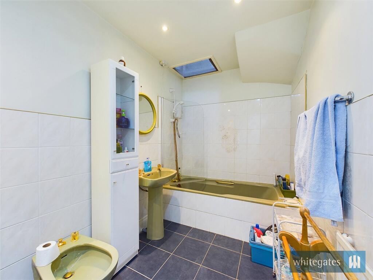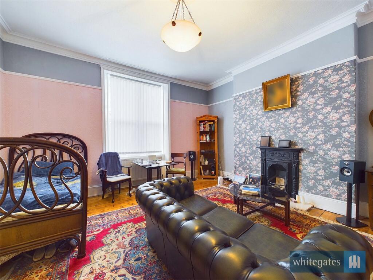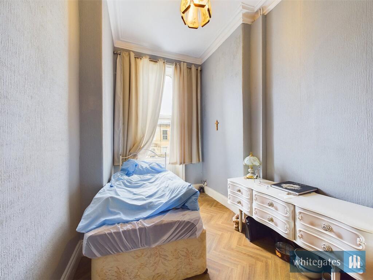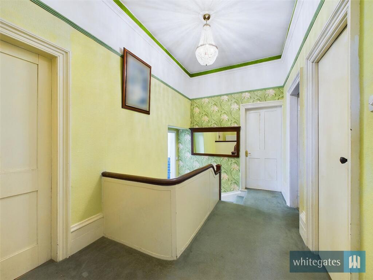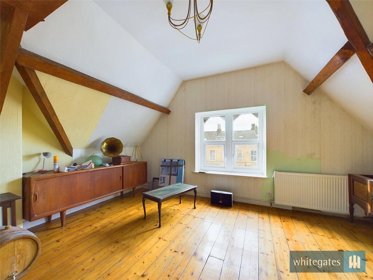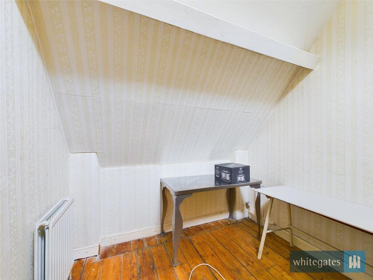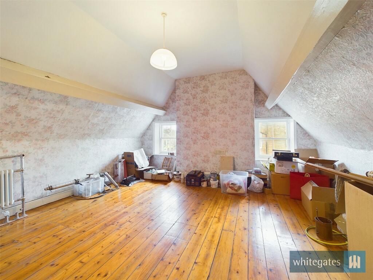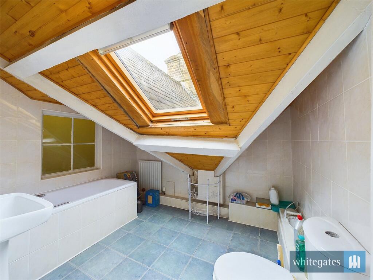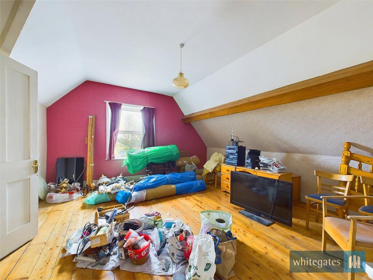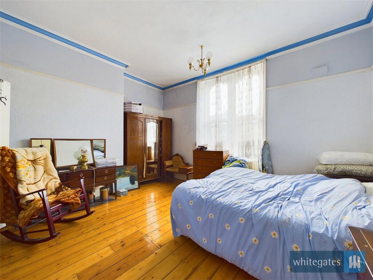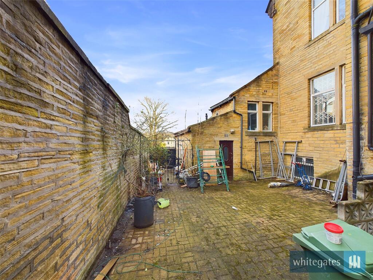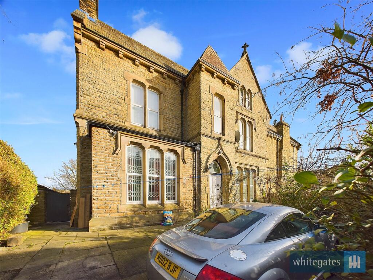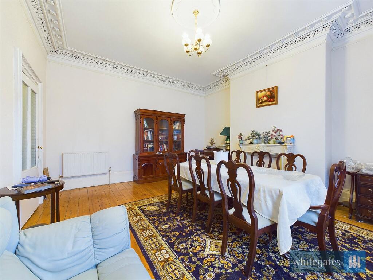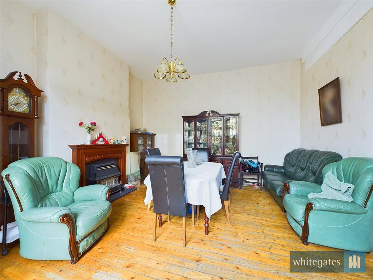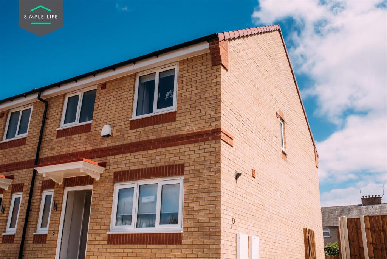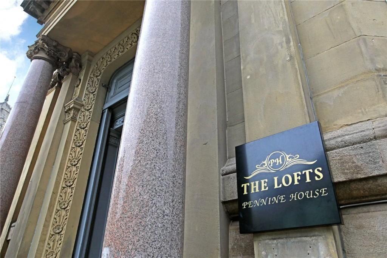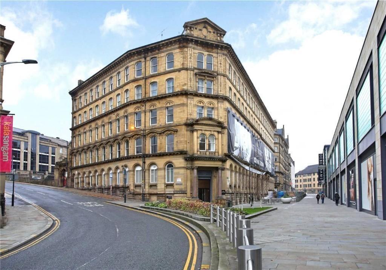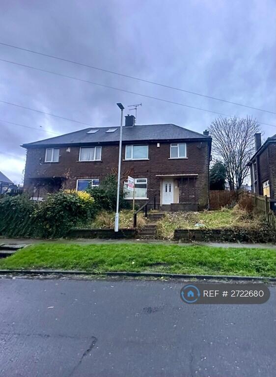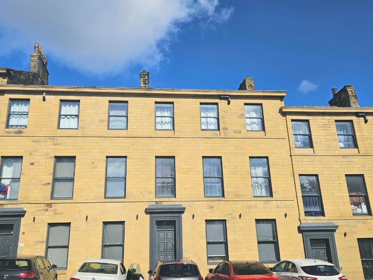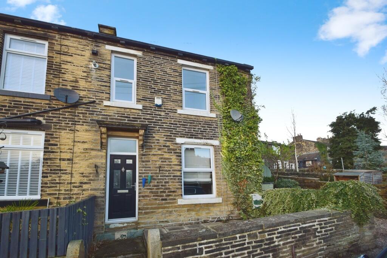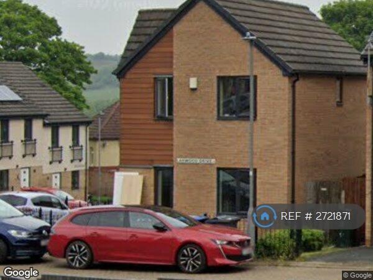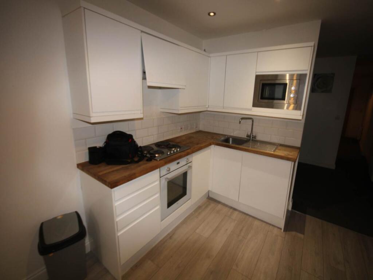Apsley Villas, Apsley Crescent, Bradford, West Yorkshire, BD8
Property Details
Bedrooms
8
Bathrooms
3
Property Type
Semi-Detached
Description
Property Details: • Type: Semi-Detached • Tenure: N/A • Floor Area: N/A
Key Features: • Modern Method Of Auction • Starting Bid: £315,000 • Eight Bedrooms • Stone Built Semi-Detached • Period Features • Set Over Four Floors • Scope To Convert Basement • Council Tax Band: E
Location: • Nearest Station: N/A • Distance to Station: N/A
Agent Information: • Address: 65 Darley Street Bradford BD1 3HN
Full Description: To be sold via Modern Method Of Auction Starting Bid: £315,000Delightfully situated within a prestigious residential location is this rather unique EIGHT BEDROOM STONE BUILT SEMI-DETACHED HOME offering versatile living accommodation with scope to increase living accommodation. Set within a conservation area within an urban district on the outskirts of Bradford City Centre, the property benefits immensely from the local amenities, shops and restaurants of the surrounding area and Bradford itself. There are multiple schools close by including Bradford Grammar. The property sits close by main roads allowing access to popular West Yorkshire business centres such as Bradford and Leeds.Briefly comprising; Entrance Hall, Three Large Reception Rooms, Kitchen, Shower Room and Store Room to the Ground Floor. The First Floor holds Four Bedrooms, Bathroom and a further W/C. The Second Floor holds a further Four Bedrooms and a Third Bathroom. The Basement is accessed externally (blocked off internally but could be reopened) and boasts Two large Rooms and further smaller areas (could be converted into additional living space or self contained unit). There is also a utility/boiler room accessed externally. Externally the property is mainly blocked paved to the front and rear with gated driveway for two cars.The property retains many original features and offers scope to reconfigure and convert to create additional living accommodation (subject to necessary consents being granted.) , convenient for local amenities, public transport links and close to the ring road for commuting further afield. This property offers excellent scope to refurbish and create a high yielding investment opportunity.GROUND FLOOREntrance HallExternal door to the front elevation, cupboard, mosaic flooring, central heating radiator, stairs to the first floor and a window to the front elevation.Shower RoomThree piece suite comprising; Tiled with a shower cubicle, hand wash basin and low level w.c. Heated towel rail, extractor fan and a window to the side elevation.Living Room18' 5" x 15' 11" (5.61m x 4.85m)Double glazed window to the front elevation, fire place, wooden flooring and 2x central heating radiators.Dining Room15' 10" x 16' 11" (4.83m x 5.16m)Double glazed window to the side elevation, gas fire place, wooden flooring and a central heating radiator.Sitting Room20' 10" x 16' 3" (6.35m x 4.95m)Double glazed window to the front elevation, fire place, television point, wooden flooring and 2x central heating radiators.Kitchen13' 8" x 8' 2" (4.17m x 2.5m)Fitted kitchen with a range of base & wall units in with contrasting work surfaces, tiling, gas cooker point & extractor hood, single bowl sink & drainer with mixer tap, plumbing for a washing machine, double glazed window to the rear elevation and a central heating radiator.Utility Room11' 10" x 6' 1" (3.6m x 1.85m)Accessed externally this includes a range of wall and base units, work surfaces, cupboards, single bowl sink and drainer, central heating boiler, tiling and a window.FIRST FLOORLandingWith stairs from the hallway, a central heating radiator and stairs to the second floor.Bedroom One19' 1" x 15' 6" (5.82m x 4.72m)Double glazed window to the rear elevation, wooden flooring and a central heating radiator.Bedroom Two16' 0" x 15' 10" (4.88m x 4.83m)Double glazed window to the front elevation, feature fire place, wooden flooring and a central heating radiator.Bedroom Three13' 8" x 14' 10" (4.17m x 4.52m)Double glazed window to the front elevation, built-in wardrobes, wooden flooring and a central heating radiator.Bedroom Four12' 10" x 7' 10" (3.9m x 2.4m)Double glazed window to the front elevation and a central heating radiator.Bathroom OneThree piece suite comprising; paneled bath with shower over, hand wash basin, bidet and low level w.c. Part tiled with a skylight window and central heating radiator.W/CTwo piece suite comprising; hand wash basin and low level w.c. Part tiled with a window.SECOND FLOORBedroom Five19' 5" x 15' 7" (5.92m x 4.75m)Double glazed window to the rear elevation, wooden flooring and a central heating radiator.Bedroom Six15' 11" x 10' 2" (4.85m x 3.1m)Two double glazed windows to the side elevation, wooden flooring and a central heating radiator.Bedroom Seven13' 10" x 15' 10" (4.22m x 4.83m)Double glazed window to the front elevation, built-in cupboard, wooden flooring and a central heating radiator.Bedroom Eight9' 1" x 7' 11" (2.77m x 2.41m)Skylight window, wooden flooring and a central heating radiator.Bathroom TwoThree piece suite comprising; paneled bath, hand wash basin and low level w.c. Tiled with a Velux window.LOWER GROUND FLOORCellar Room One15' 7" x 16' 9" (4.75m x 5.1m)With a window.Cellar Room Two19' 0" x 15' 2" (5.8m x 4.62m)With a window.EXTERNALLYTo the front of the proeprty is a gated driveway with mature gardens and to the rear is a gated block paved yard.AUCTION INFORMATIONThis property is for sale by the Modern Method of Auction, meaning the buyer and seller are to Complete within 56 days (the "Reservation Period"). Interested parties personal data will be shared with the Auctioneer (iamsold).
If considering buying with a mortgage, inspect and consider the property carefully with your lender before bidding.
A Buyer Information Pack is provided. The buyer will pay £300.00 including VAT for this pack which you must view before bidding.
The buyer signs a Reservation Agreement and makes payment of a non-refundable Reservation Fee of 4.50% of the purchase price including VAT, subject to a minimum of £6,600.00 including VAT. This is paid to reserve the property to the buyer during the Reservation Period and is paid in addition to the purchase price. This is considered within calculations for Stamp Duty Land Tax.
Services may be recommended by the Agent or Auctioneer in which they will receive payment from the service provider if the service (truncated)BrochuresParticulars
Location
Address
Apsley Villas, Apsley Crescent, Bradford, West Yorkshire, BD8
City
Bradford
Features and Finishes
Modern Method Of Auction, Starting Bid: £315,000, Eight Bedrooms, Stone Built Semi-Detached, Period Features, Set Over Four Floors, Scope To Convert Basement, Council Tax Band: E
Legal Notice
Our comprehensive database is populated by our meticulous research and analysis of public data. MirrorRealEstate strives for accuracy and we make every effort to verify the information. However, MirrorRealEstate is not liable for the use or misuse of the site's information. The information displayed on MirrorRealEstate.com is for reference only.
